5401 Tierra Vista Drive, El Paso, TX 79932
Local realty services provided by:Better Homes and Gardens Real Estate Elevate
Listed by: ave maria mayfield
Office: cornerstone realty
MLS#:923099
Source:TX_GEPAR
Price summary
- Price:$1,599,900
- Price per sq. ft.:$250.93
About this home
Stunning adobe hacienda on 3.69 acres in Upper Valley blends Southwestern charm with modern luxury. Behind gated privacy, custom front doors open to soaring cedar-beamed ceilings, Talavera tile, and hardwood floors. Formal living and dining rooms exude elegance; a chef's kitchen boasts 6-burner gas stove, double ovens, and breakfast area. Adjacent den offers relaxed comfort. The primary suite features a sitting area, patio access, spa bath with soaking tub, dual vanities, and walk-in closets. Guest wing includes 2 bedrooms with Jack & Jill bath, 3rd suite with full bath, private suite with ¾ bath and entrance, plus maid's quarters. Dedicated office with built-ins. Expansive outdoor living space with covered patio, greenhouse, fenced yard, irrigation well, and 3-car garage. Four refrigerated air/heating units, tile/hardwood floors throughout. A private, elegant estate capturing the essence of the Southwest.
Contact an agent
Home facts
- Year built:1984
- Listing ID #:923099
- Added:209 day(s) ago
- Updated:December 01, 2025 at 05:55 PM
Rooms and interior
- Bedrooms:5
- Total bathrooms:5
- Full bathrooms:4
- Half bathrooms:1
- Living area:6,376 sq. ft.
Heating and cooling
- Cooling:Refrigerated
- Heating:2+ Units
Structure and exterior
- Year built:1984
- Building area:6,376 sq. ft.
- Lot area:3.96 Acres
Schools
- High school:Franklin
- Middle school:Lincoln
- Elementary school:White
Utilities
- Water:City, Irrigation Well
- Sewer:Septic Tank
Finances and disclosures
- Price:$1,599,900
- Price per sq. ft.:$250.93
New listings near 5401 Tierra Vista Drive
- Open Sat, 7:55 to 9pmNew
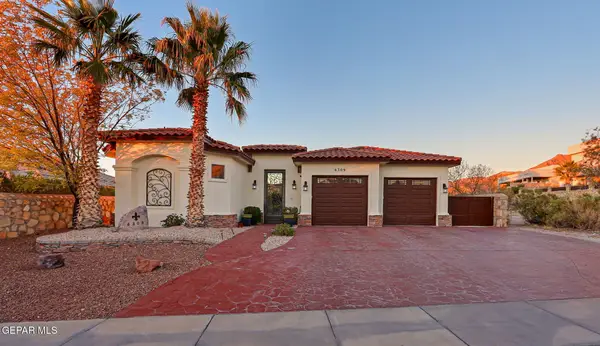 $479,777Active4 beds 3 baths2,104 sq. ft.
$479,777Active4 beds 3 baths2,104 sq. ft.6309 Casper Ridge Drive, El Paso, TX 79912
MLS# 935299Listed by: SANDY MESSER AND ASSOCIATES - New
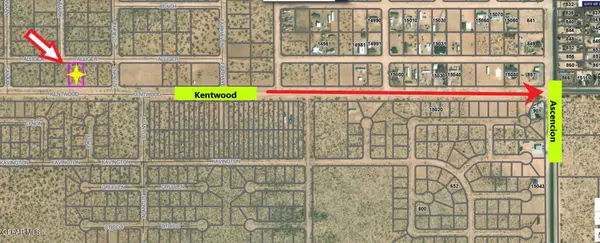 $22,995Active0.5 Acres
$22,995Active0.5 Acres5 Kentwood, El Paso, TX 79928
MLS# 935296Listed by: RE/MAX ASSOCIATES - New
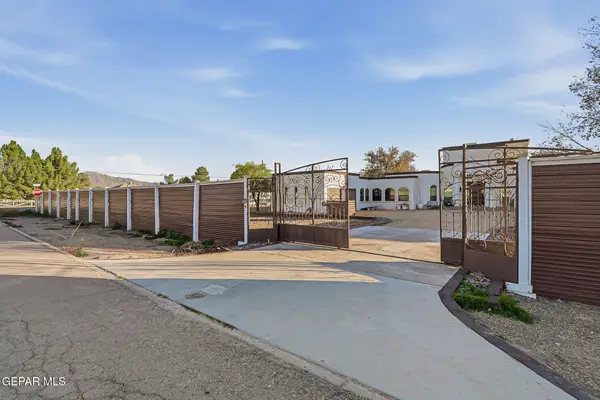 $919,999Active4 beds 2 baths4,363 sq. ft.
$919,999Active4 beds 2 baths4,363 sq. ft.800 Smokey Ridge Court, El Paso, TX 79932
MLS# 935297Listed by: HOME PROS REAL ESTATE GROUP - New
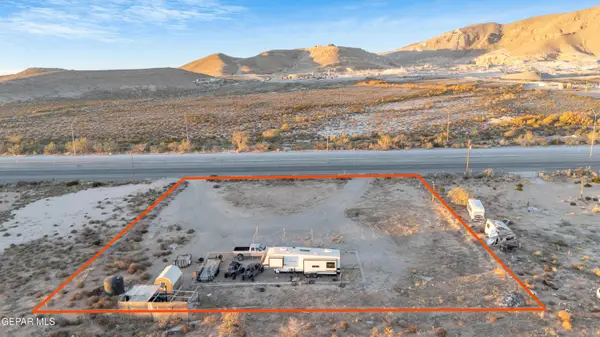 $125,000Active1.01 Acres
$125,000Active1.01 Acres15920 Montana Avenue, El Paso, TX 79938
MLS# 935292Listed by: RE/MAX ASSOCIATES - New
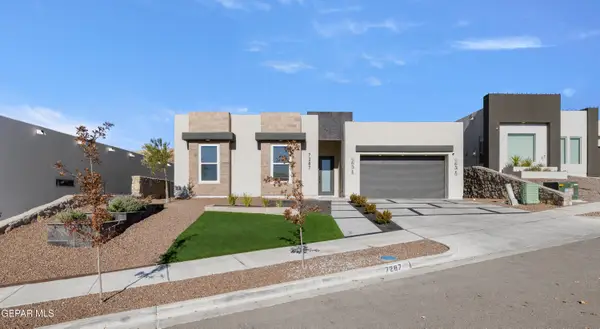 $579,950Active4 beds 3 baths2,068 sq. ft.
$579,950Active4 beds 3 baths2,068 sq. ft.7287 Bobcat Hollow Drive, El Paso, TX 79911
MLS# 935293Listed by: PREMIER REAL ESTATE, LLC - New
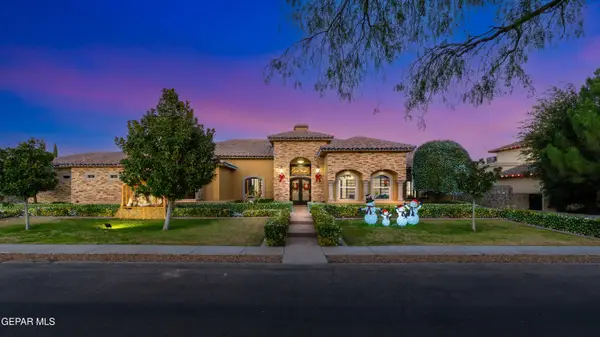 $1,499,999Active4 beds 6 baths7,386 sq. ft.
$1,499,999Active4 beds 6 baths7,386 sq. ft.4500 Honey Willow Way, El Paso, TX 79922
MLS# 935288Listed by: JPAR - New
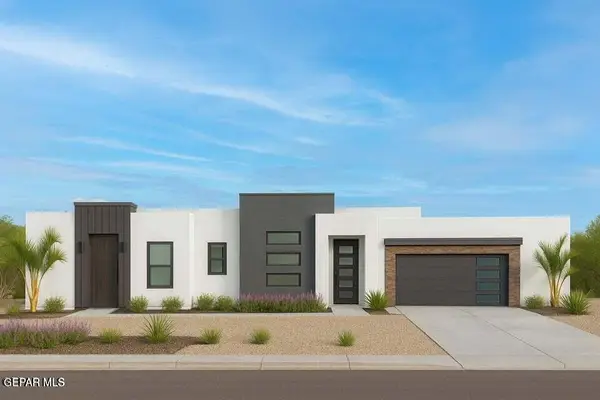 $624,950Active4 beds 4 baths2,600 sq. ft.
$624,950Active4 beds 4 baths2,600 sq. ft.308 Rio El Jardin Drive, El Paso, TX 79932
MLS# 935269Listed by: HOME PROS REAL ESTATE GROUP - New
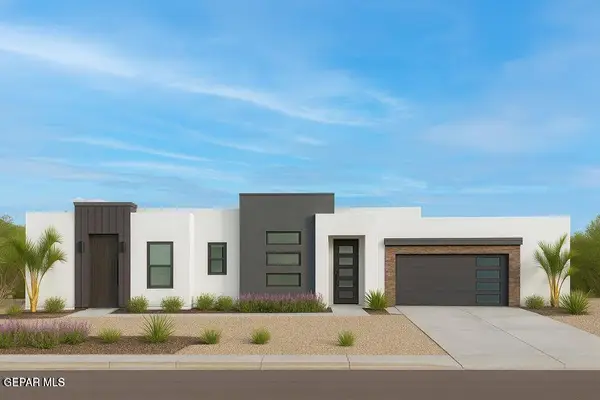 $654,950Active4 beds 4 baths2,720 sq. ft.
$654,950Active4 beds 4 baths2,720 sq. ft.312 Rio El Jardin Drive, El Paso, TX 79932
MLS# 935270Listed by: HOME PROS REAL ESTATE GROUP - New
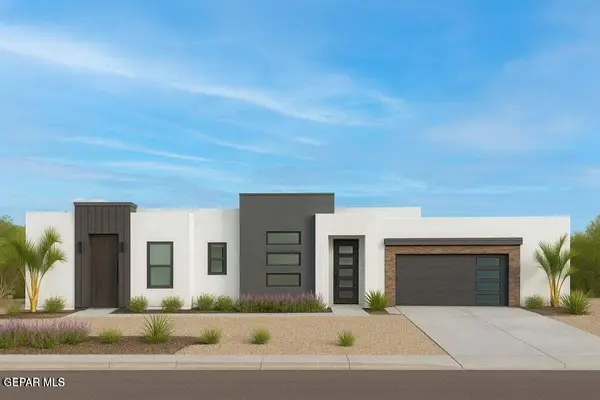 $624,950Active4 beds 4 baths2,600 sq. ft.
$624,950Active4 beds 4 baths2,600 sq. ft.316 Rio El Jardin Drive, El Paso, TX 79932
MLS# 935271Listed by: HOME PROS REAL ESTATE GROUP - New
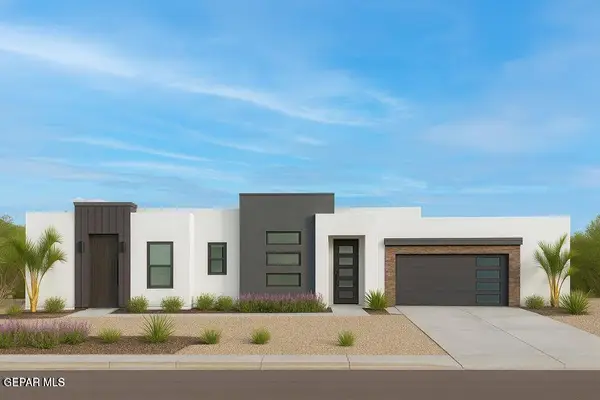 $624,950Active4 beds 4 baths2,600 sq. ft.
$624,950Active4 beds 4 baths2,600 sq. ft.320 Rio El Jardin Drive, El Paso, TX 79932
MLS# 935272Listed by: HOME PROS REAL ESTATE GROUP
