Local realty services provided by:Better Homes and Gardens Real Estate Elevate
Upcoming open houses
- Fri, Jan 3008:00 pm - 11:00 pm
- Sat, Jan 3105:00 pm - 08:00 pm
Listed by: camila rosales
Office: nstar realty and associates
MLS#:919713
Source:TX_GEPAR
Price summary
- Price:$279,999
- Price per sq. ft.:$137.93
About this home
Buyers: welcome to a home designed for comfort, convenience, and peace of mind.
Offering 4 spacious bedrooms, 2 bathrooms, and a powder room, this home provides room for privacy and functionality. You'll love the main living room and separate family room, perfect for entertaining guests or creating a cozy retreat. The open-concept floor plan makes gatherings easy and enjoyable.
Enjoy long-term savings with 7.8 kW of paid solar panels, giving you energy efficiency and reduced electricity costs. Upstairs, the bedrooms are spacious providing comfort. You can fit up to six cars. The neighborhood's top-rated schools and welcoming community add to the lifestyle benefits.
And if you're a dog owner—great news! This home is pet-friendly, with a neighborhood perfect for walks and outdoor activities.
Contact an agent
Home facts
- Year built:2007
- Listing ID #:919713
- Added:304 day(s) ago
- Updated:January 30, 2026 at 11:32 AM
Rooms and interior
- Bedrooms:4
- Total bathrooms:3
- Full bathrooms:2
- Half bathrooms:1
- Living area:2,030 sq. ft.
Heating and cooling
- Cooling:Ceiling Fan(s), Refrigerated
- Heating:Central
Structure and exterior
- Year built:2007
- Building area:2,030 sq. ft.
- Lot area:0.12 Acres
Schools
- High school:Eastlake
- Middle school:Col John O Ensor
- Elementary school:Dr Sue Shook
Utilities
- Water:City
Finances and disclosures
- Price:$279,999
- Price per sq. ft.:$137.93
- Tax amount:$6,000 (2024)
New listings near 541 Kearney Way
- New
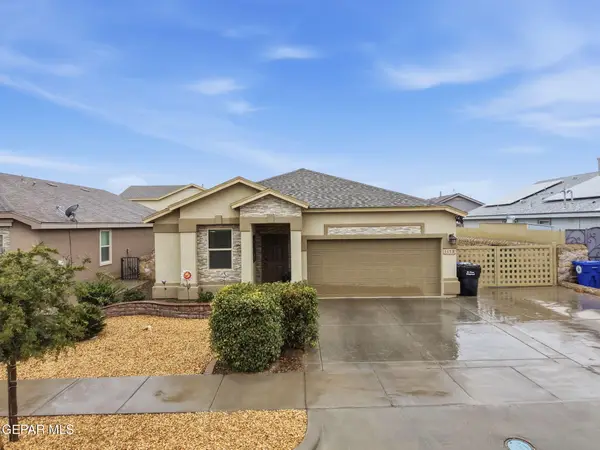 $275,950Active3 beds 2 baths1,590 sq. ft.
$275,950Active3 beds 2 baths1,590 sq. ft.1173 Asherton Place, El Paso, TX 79928
MLS# 937382Listed by: FEARLESS REALTY - New
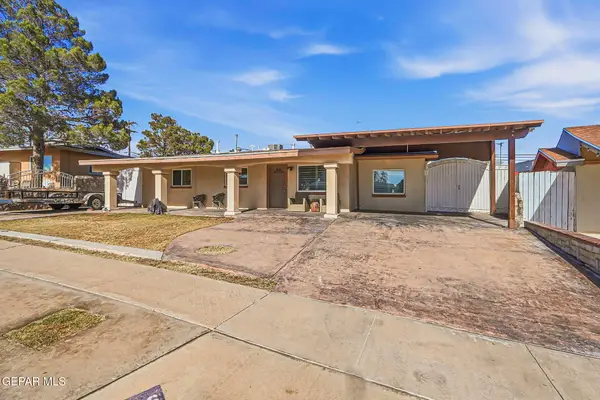 $275,000Active4 beds 3 baths2,340 sq. ft.
$275,000Active4 beds 3 baths2,340 sq. ft.1216 Prescott Drive, El Paso, TX 79915
MLS# 937380Listed by: REALTY PROS OF EL PASO - New
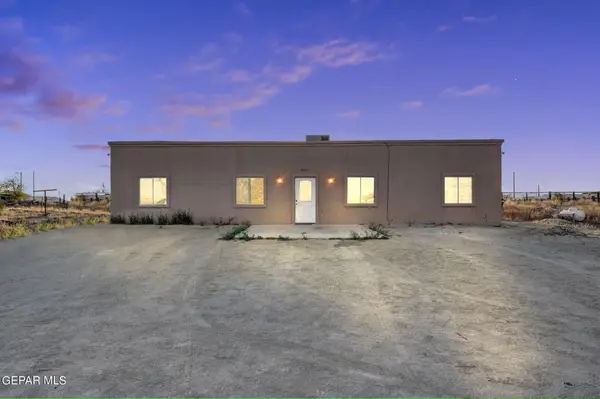 $257,950Active5 beds 4 baths3,448 sq. ft.
$257,950Active5 beds 4 baths3,448 sq. ft.4249 Osceola Street, El Paso, TX 79938
MLS# 937381Listed by: REVOLVE REALTY, LLC - New
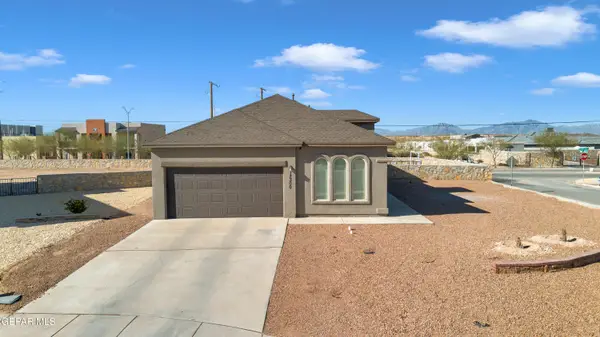 $295,000Active4 beds 2 baths1,548 sq. ft.
$295,000Active4 beds 2 baths1,548 sq. ft.12300 Desert Fox Avenue, El Paso, TX 79938
MLS# 937375Listed by: HOME PROS REAL ESTATE GROUP - New
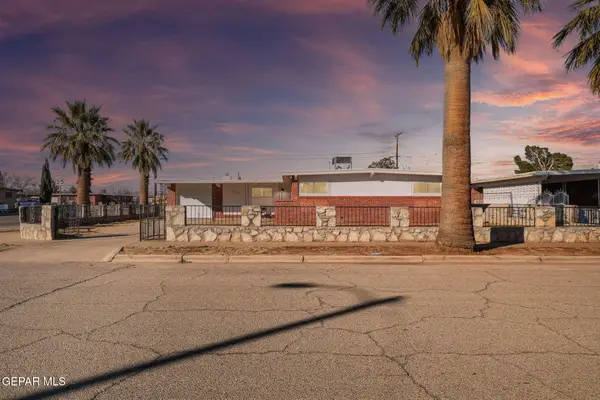 $214,950Active3 beds 2 baths1,535 sq. ft.
$214,950Active3 beds 2 baths1,535 sq. ft.5201 Danny Drive, El Paso, TX 79924
MLS# 937376Listed by: REVOLVE REALTY, LLC - New
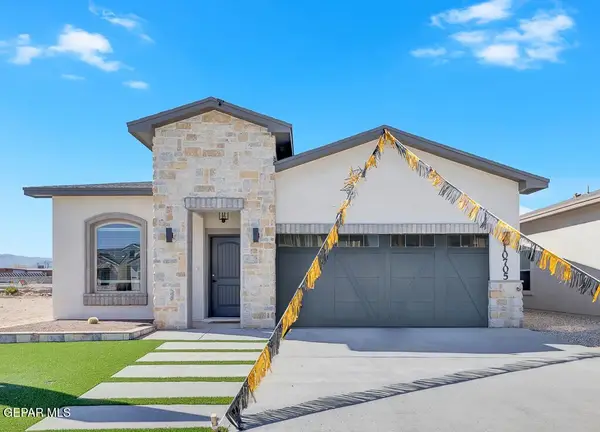 $305,000Active4 beds 2 baths1,674 sq. ft.
$305,000Active4 beds 2 baths1,674 sq. ft.3765 Scheme Place, El Paso, TX 79938
MLS# 937377Listed by: HOME PROS REAL ESTATE GROUP - New
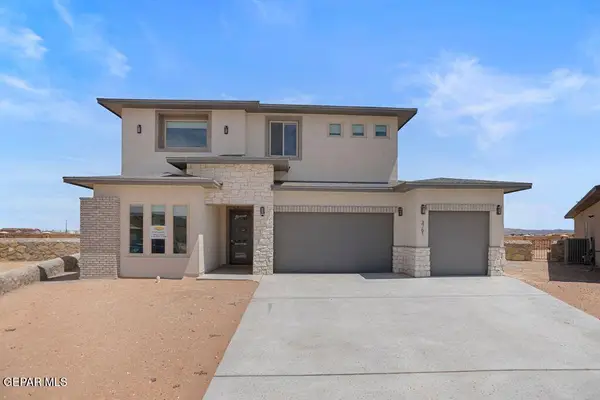 $435,000Active5 beds 3 baths2,885 sq. ft.
$435,000Active5 beds 3 baths2,885 sq. ft.3769 Scheme Place, El Paso, TX 79938
MLS# 937379Listed by: HOME PROS REAL ESTATE GROUP - Open Sun, 8 to 10pmNew
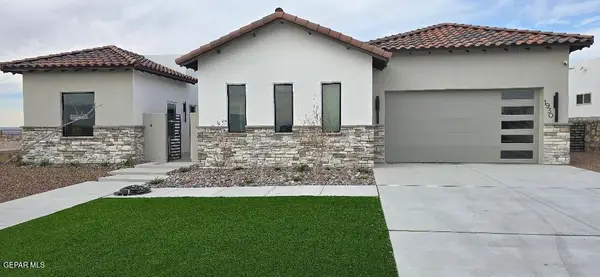 $789,888Active4 beds 3 baths2,795 sq. ft.
$789,888Active4 beds 3 baths2,795 sq. ft.1930 Concho Court, El Paso, TX 79911
MLS# 937373Listed by: SANDY MESSER AND ASSOCIATES - New
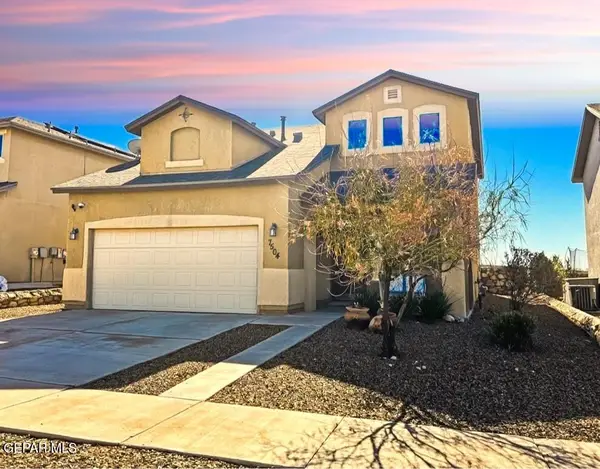 $338,500Active4 beds 3 baths2,022 sq. ft.
$338,500Active4 beds 3 baths2,022 sq. ft.7504 Dewberry Drive, El Paso, TX 79911
MLS# 937374Listed by: GDP REALTY - Open Sat, 6 to 9pmNew
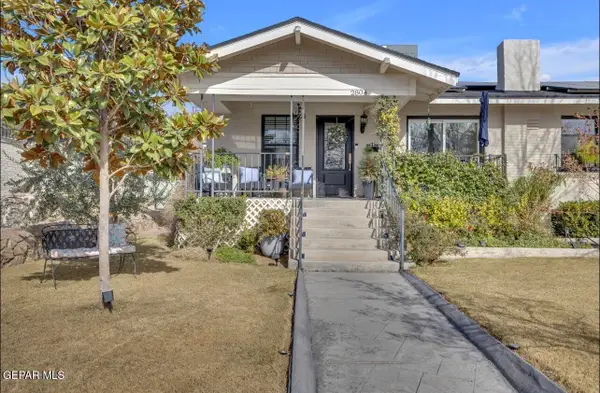 $499,950Active3 beds 3 baths1,766 sq. ft.
$499,950Active3 beds 3 baths1,766 sq. ft.2804 N Campbell Street, El Paso, TX 79902
MLS# 937364Listed by: HOME PROS REAL ESTATE GROUP

