5416 Pedro Lucero Drive, El Paso, TX 79934
Local realty services provided by:Better Homes and Gardens Real Estate Elevate
Listed by: derek g. dalition
Office: keller williams realty
MLS#:929940
Source:TX_GEPAR
Price summary
- Price:$350,000
- Price per sq. ft.:$117.61
About this home
You'll love this beautifully designed 4-bedroom, 3-bath home with more than 2900 sqft of refined living space! From the moment you enter the gated courtyard, this home captivates with its architectural charm, upgrades throughout and a thoughtful layout.
Step inside to a dramatic rounded staircase that sets the tone for the multiple living areas including a formal living and dining area—ideal for entertaining or quiet evenings in. The kitchen is a chef's dream, featuring granite countertops, stainless steel appliances, abundant cabinetry, and a cozy breakfast nook framed by bay windows.
Upstairs, a spacious loft connects to two balconies, perfect for enjoying El Paso's sunsets. The master suite is a true retreat, with double-door entry, generous proportions, and a spa-inspired wrap-around shower.
Additional highlights include a warm fireplace, elegant finishes throughout, and a layout that blends functionality with style. This home is a rare find—schedule your private tour today.
Contact an agent
Home facts
- Year built:2012
- Listing ID #:929940
- Added:92 day(s) ago
- Updated:October 18, 2025 at 04:10 PM
Rooms and interior
- Bedrooms:4
- Total bathrooms:2
- Full bathrooms:2
- Living area:2,976 sq. ft.
Heating and cooling
- Cooling:Central Air, Refrigerated
- Heating:2+ Units, Central
Structure and exterior
- Year built:2012
- Building area:2,976 sq. ft.
- Lot area:0.13 Acres
Schools
- High school:Andress
- Middle school:Nolanrich
- Elementary school:Tom Lea Jr
Utilities
- Water:City
Finances and disclosures
- Price:$350,000
- Price per sq. ft.:$117.61
New listings near 5416 Pedro Lucero Drive
- New
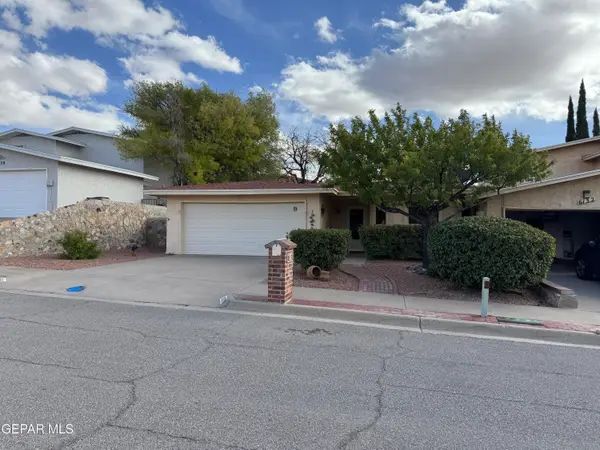 $259,999Active2 beds 1 baths1,589 sq. ft.
$259,999Active2 beds 1 baths1,589 sq. ft.6130 Sierra Valle Lane, El Paso, TX 79912
MLS# 934926Listed by: COLDWELL BANKER HERITAGE R E - New
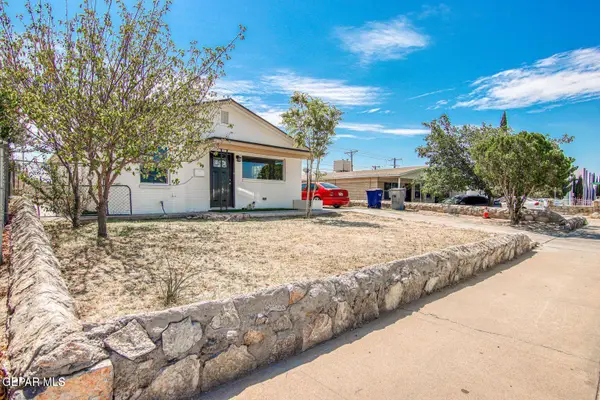 $235,000Active3 beds 2 baths1,300 sq. ft.
$235,000Active3 beds 2 baths1,300 sq. ft.628 N. Yarbrough Drive, El Paso, TX 79915
MLS# 934927Listed by: 1ST CHOICE REALTY - New
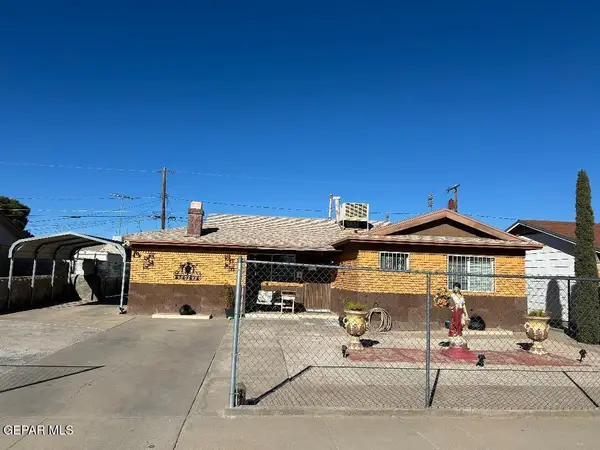 $185,000Active3 beds 2 baths1,726 sq. ft.
$185,000Active3 beds 2 baths1,726 sq. ft.5421 Prince Edward Avenue, El Paso, TX 79924
MLS# 934928Listed by: HOME PROS REAL ESTATE GROUP - New
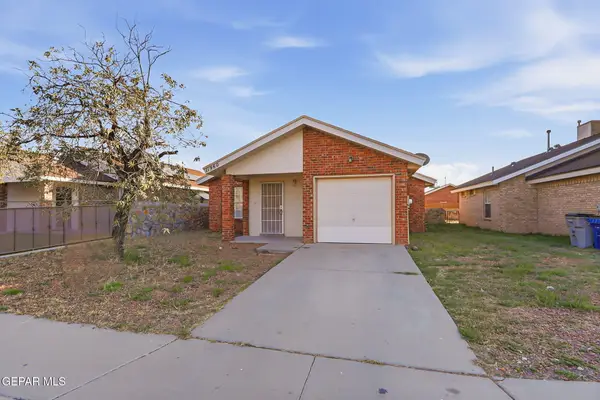 $165,000Active3 beds 2 baths1,018 sq. ft.
$165,000Active3 beds 2 baths1,018 sq. ft.11960 Willowmist Avenue, El Paso, TX 79936
MLS# 934920Listed by: MORENO REAL ESTATE GROUP - New
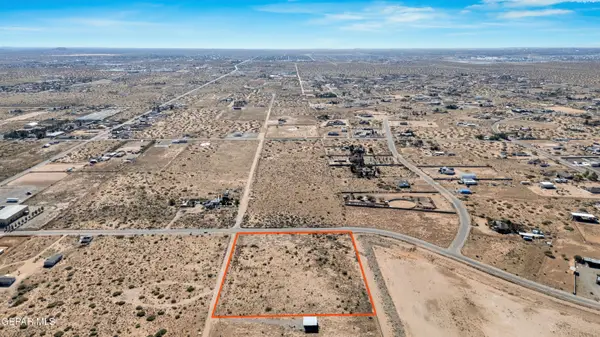 $239,950Active5.65 Acres
$239,950Active5.65 Acres5301 Ch Hunton Street, El Paso, TX 79938
MLS# 934922Listed by: HOME PROS REAL ESTATE GROUP 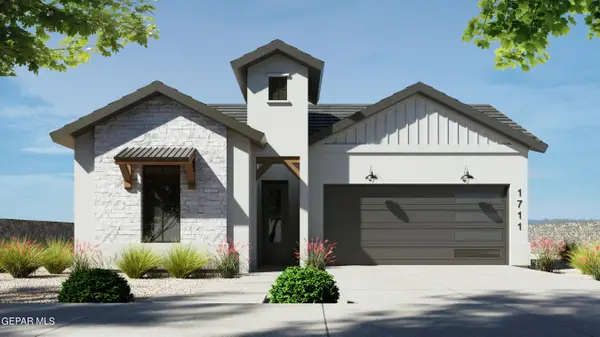 $319,950Pending4 beds 3 baths1,711 sq. ft.
$319,950Pending4 beds 3 baths1,711 sq. ft.15248 Resolve Court, El Paso, TX 79938
MLS# 934908Listed by: HOME PROS REAL ESTATE GROUP- New
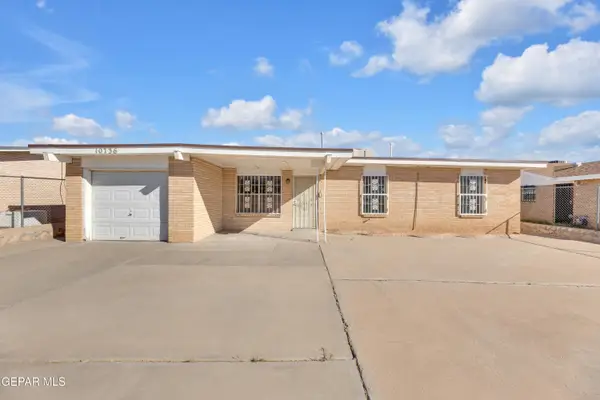 $177,000Active4 beds 2 baths1,822 sq. ft.
$177,000Active4 beds 2 baths1,822 sq. ft.10736 Murphy Street, El Paso, TX 79924
MLS# 934902Listed by: EXP REALTY LLC - New
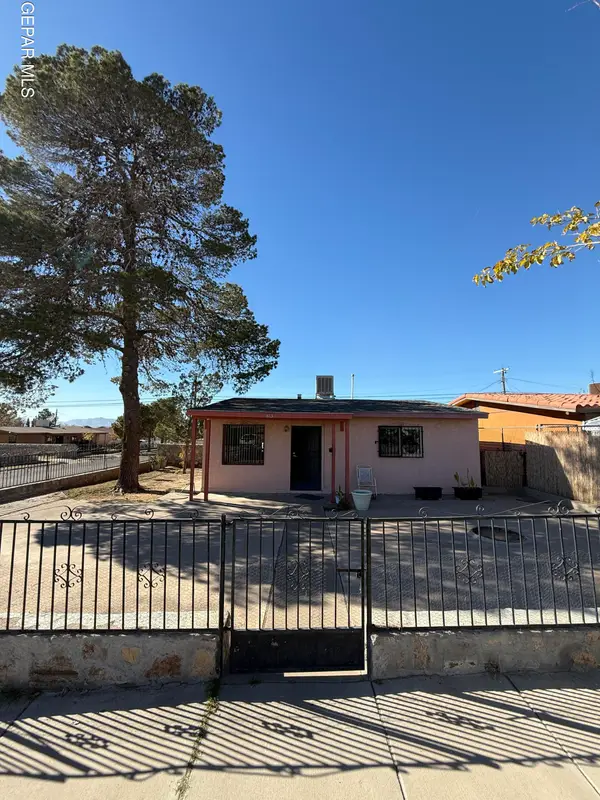 $200,000Active3 beds 1 baths928 sq. ft.
$200,000Active3 beds 1 baths928 sq. ft.813 Santa Barbara Drive, El Paso, TX 79915
MLS# 934885Listed by: CLEARVIEW REALTY - New
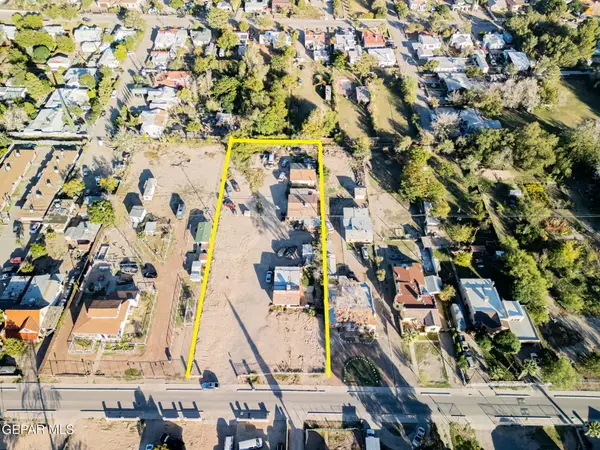 $640,000Active2 beds 1 baths1,056 sq. ft.
$640,000Active2 beds 1 baths1,056 sq. ft.178 S Glenwood Street, El Paso, TX 79905
MLS# 934888Listed by: THE WILLIAMS ADVANCED REALTY TEAM (THE WAR TEAM) - New
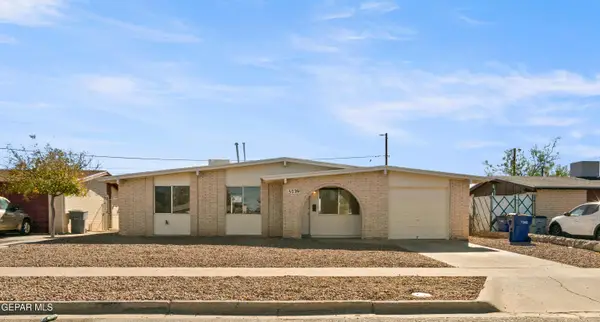 $187,500Active3 beds 1 baths1,222 sq. ft.
$187,500Active3 beds 1 baths1,222 sq. ft.5726 Sherbrooke Avenue, El Paso, TX 79924
MLS# 934891Listed by: MAJESTIC, REALTORS
