5417 Gulfport Drive, El Paso, TX 79924
Local realty services provided by:Better Homes and Gardens Real Estate Elevate
Listed by:chasity rosales
Office:keller williams realty -fm
MLS#:930207
Source:TX_GEPAR
Price summary
- Price:$204,999
- Price per sq. ft.:$98.46
About this home
Double doors welcome you into a spacious layout featuring two distinct living areas, a large formal dining space, and a dedicated home office with built-in shelving and natural light. The living room showcases a brick fireplace and oversized windows, creating a warm and inviting setting. A separate breakfast area connects to a galley-style kitchen with double ovens and vintage cabinetry that blends charm and function. French doors in the main bedroom open to a backyard filled with mature trees, curved concrete patios, and a detached structure offering flexible use as a workshop or storage. Multiple sliding glass doors provide seamless indoor-outdoor access, ideal for gatherings or relaxing evenings. With four bedrooms, two bathrooms, and thoughtful architectural details throughout, this property offers both comfort and versatility in a centrally located El Paso neighborhood. VA assumable at a 2.75% interest rate!
Contact an agent
Home facts
- Year built:1958
- Listing ID #:930207
- Added:35 day(s) ago
- Updated:October 18, 2025 at 07:50 AM
Rooms and interior
- Bedrooms:4
- Total bathrooms:2
- Full bathrooms:2
- Living area:2,082 sq. ft.
Heating and cooling
- Cooling:Central Air, Refrigerated
- Heating:Central
Structure and exterior
- Year built:1958
- Building area:2,082 sq. ft.
- Lot area:0.15 Acres
Schools
- High school:Irvin
- Middle school:Magoffin
- Elementary school:Coach Archie Duran
Utilities
- Water:City
Finances and disclosures
- Price:$204,999
- Price per sq. ft.:$98.46
New listings near 5417 Gulfport Drive
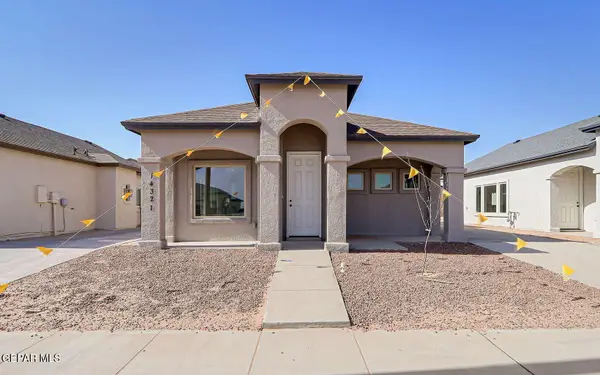 $252,950Pending3 beds 2 baths1,164 sq. ft.
$252,950Pending3 beds 2 baths1,164 sq. ft.14377 Bill Lazor Parkway, El Paso, TX 79928
MLS# 932241Listed by: EXIT ELITE REALTY- New
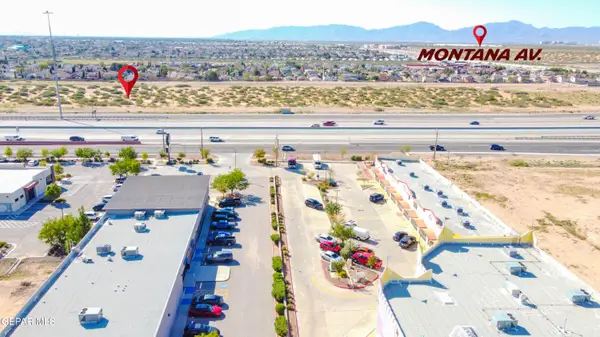 $150,000Active0.26 Acres
$150,000Active0.26 Acres3649 Joe Battle Boulevard, El Paso, TX 79938
MLS# 932247Listed by: CENTURY 21 THE EDGE - Open Sat, 5 to 7pmNew
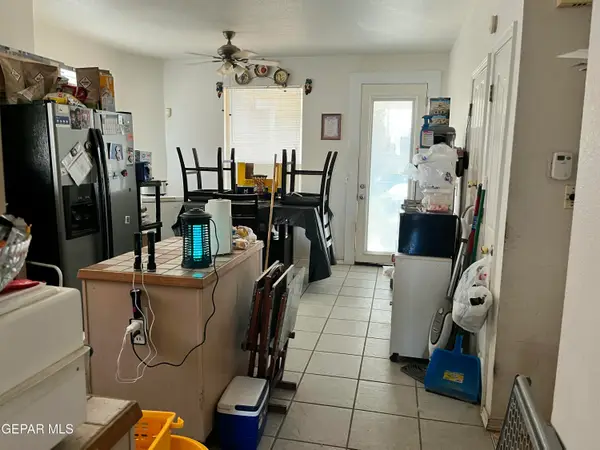 $172,000Active3 beds 2 baths1,470 sq. ft.
$172,000Active3 beds 2 baths1,470 sq. ft.10929 Nathan Bay Drive, El Paso, TX 79934
MLS# 932232Listed by: CENTER REAL ESTATE - Open Sat, 5:30 to 8:30pmNew
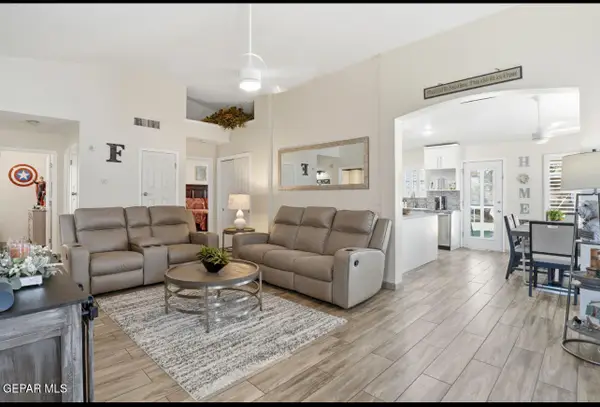 $245,000Active4 beds 2 baths1,714 sq. ft.
$245,000Active4 beds 2 baths1,714 sq. ft.12341 Golden Sun Drive, El Paso, TX 79938
MLS# 932233Listed by: HOME PROS REAL ESTATE GROUP - New
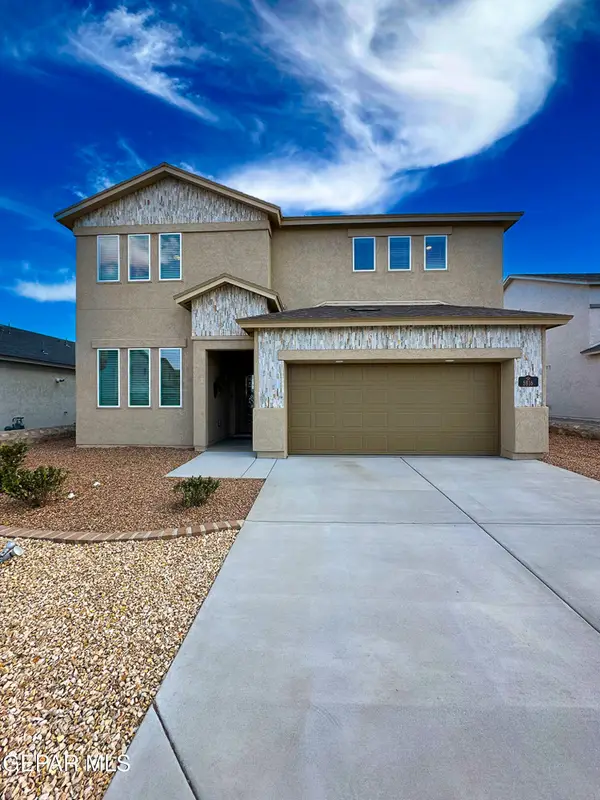 $311,950Active4 beds 1 baths2,340 sq. ft.
$311,950Active4 beds 1 baths2,340 sq. ft.7460 Norte Portugal Lane, El Paso, TX 79934
MLS# 932234Listed by: WINTERBERG REALTY - New
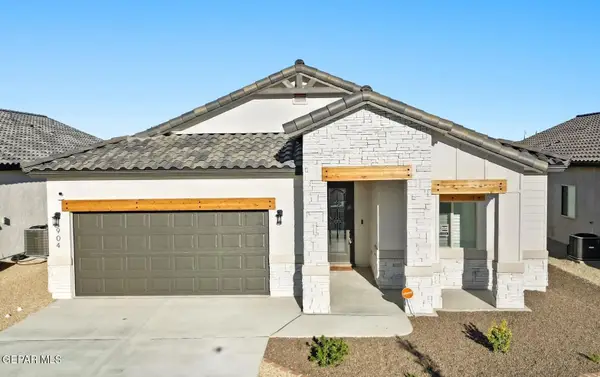 Listed by BHGRE$313,950Active4 beds 1 baths1,824 sq. ft.
Listed by BHGRE$313,950Active4 beds 1 baths1,824 sq. ft.13800 Paseo Sereno Drive, El Paso, TX 79928
MLS# 932221Listed by: BHGRE ELEVATE - New
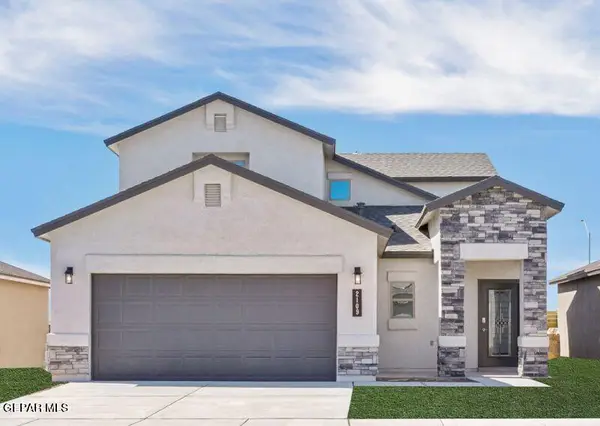 Listed by BHGRE$333,950Active4 beds 1 baths2,142 sq. ft.
Listed by BHGRE$333,950Active4 beds 1 baths2,142 sq. ft.13854 Paseo Bosque Avenue, El Paso, TX 79928
MLS# 932222Listed by: BHGRE ELEVATE - New
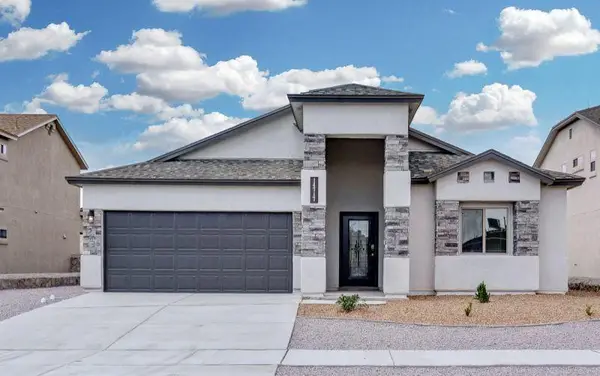 Listed by BHGRE$312,950Active4 beds 1 baths1,830 sq. ft.
Listed by BHGRE$312,950Active4 beds 1 baths1,830 sq. ft.13856 Paseo Sereno Drive, El Paso, TX 79928
MLS# 932223Listed by: BHGRE ELEVATE - New
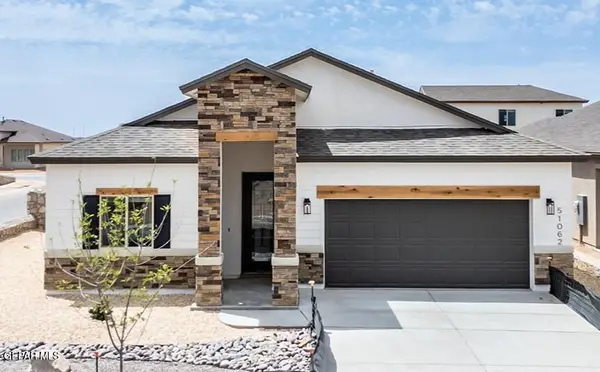 Listed by BHGRE$306,450Active4 beds 1 baths1,782 sq. ft.
Listed by BHGRE$306,450Active4 beds 1 baths1,782 sq. ft.13857 Paseo Perlas Drive, El Paso, TX 79928
MLS# 932224Listed by: BHGRE ELEVATE - New
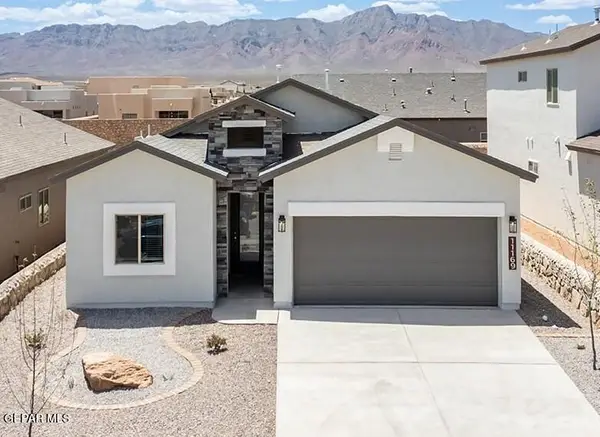 Listed by BHGRE$296,450Active3 beds 1 baths1,723 sq. ft.
Listed by BHGRE$296,450Active3 beds 1 baths1,723 sq. ft.13896 Paseo Sereno Drive, El Paso, TX 79928
MLS# 932225Listed by: BHGRE ELEVATE
