5436 Dougallan Lane, El Paso, TX 79932
Local realty services provided by:Better Homes and Gardens Real Estate Elevate
Listed by:lisa wise
Office:sandy messer and associates
MLS#:928521
Source:TX_GEPAR
Price summary
- Price:$680,000
- Price per sq. ft.:$216.28
About this home
This remarkable new construction residence offers over 3,100 square feet of beautifully designed living space, where every detail has been crafted with the utmost care. Featuring four spacious bedrooms and three-and-a-half baths, this home combines comfort with refined design. Custom lighting accentuates dramatic tile and plush carpet flooring, creating a warm and sophisticated atmosphere throughout. At the heart of the home is the gourmet kitchen — a true chef's dream. Complete with a striking waterfall island, stainless steel appliances, custom cabinetry, and a separate wet bar with a pass-through window, it seamlessly connects indoor entertaining with your future outdoor kitchen. Additional highlights include: Thoughtfully designed bathrooms with elegant finishes, A dedicated doggy shower for pet lovers, A tranquil, private community setting ideal for relaxation and retreat. This home is more than just a residence — it's an invitation to experience modern luxury in a peaceful environment. Call today to schedule your private showing and see the details that make this home truly one of a kind.
Contact an agent
Home facts
- Year built:2025
- Listing ID #:928521
- Added:52 day(s) ago
- Updated:October 08, 2025 at 03:58 PM
Rooms and interior
- Bedrooms:4
- Total bathrooms:4
- Full bathrooms:3
- Half bathrooms:1
- Living area:3,144 sq. ft.
Heating and cooling
- Cooling:Refrigerated
- Heating:Central
Structure and exterior
- Year built:2025
- Building area:3,144 sq. ft.
- Lot area:0.23 Acres
Schools
- High school:Franklin
- Middle school:Lincoln
- Elementary school:Bond
Utilities
- Water:City
Finances and disclosures
- Price:$680,000
- Price per sq. ft.:$216.28
New listings near 5436 Dougallan Lane
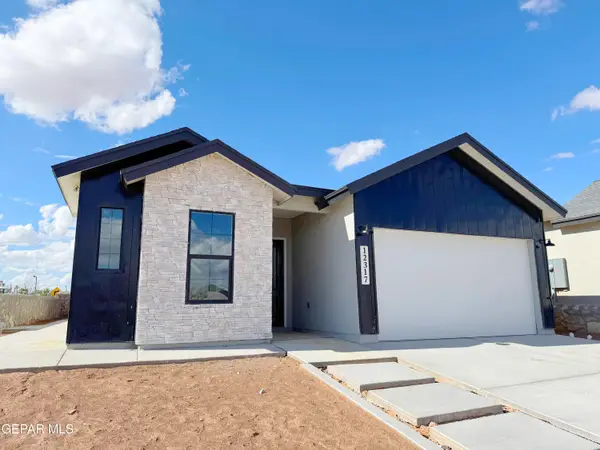 $299,500Pending3 beds 2 baths1,670 sq. ft.
$299,500Pending3 beds 2 baths1,670 sq. ft.12317 Jack Vowell Way, El Paso, TX 79934
MLS# 931667Listed by: HOME PROS REAL ESTATE GROUP- New
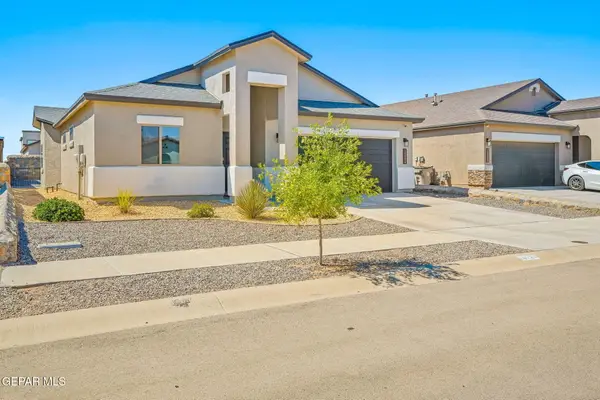 $270,000Active4 beds 2 baths1,786 sq. ft.
$270,000Active4 beds 2 baths1,786 sq. ft.14824 Mike A Mendoza Avenue, El Paso, TX 79938
MLS# 931669Listed by: CLEARVIEW REALTY - New
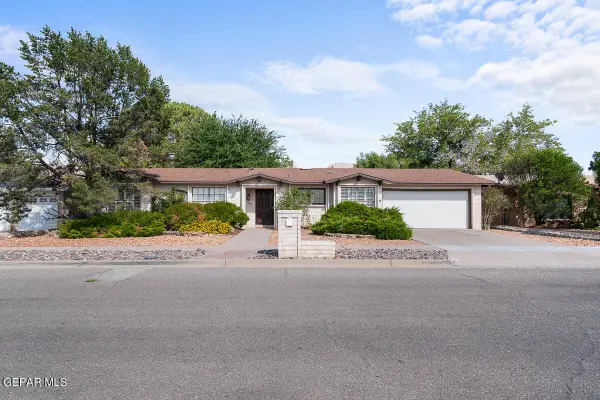 $324,900Active3 beds 1 baths1,768 sq. ft.
$324,900Active3 beds 1 baths1,768 sq. ft.424 Palmary Drive, El Paso, TX 79912
MLS# 931664Listed by: SANDY MESSER AND ASSOCIATES - New
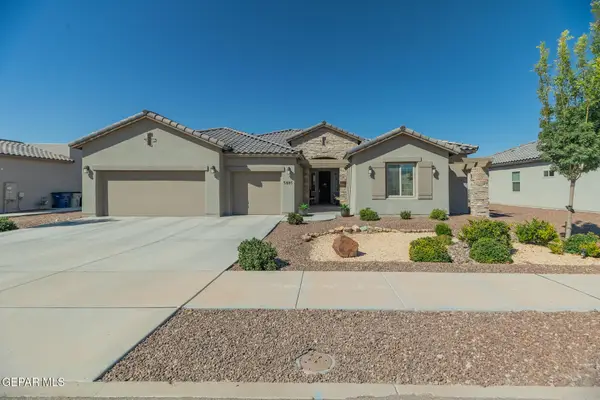 $650,000Active4 beds 3 baths3,007 sq. ft.
$650,000Active4 beds 3 baths3,007 sq. ft.5885 Valle De Paz Avenue, El Paso, TX 79932
MLS# 931666Listed by: CORNERSTONE REALTY - New
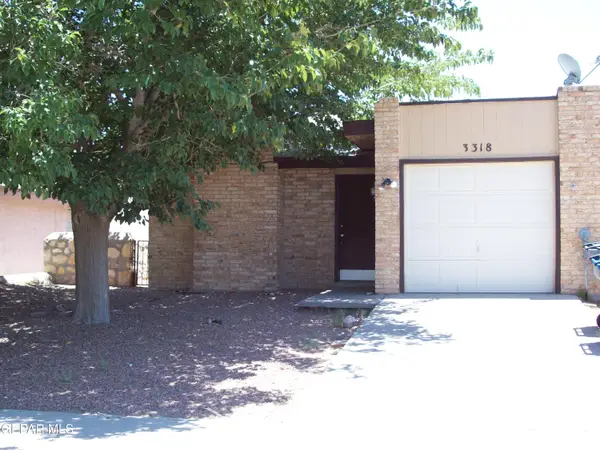 $170,000Active3 beds 2 baths868 sq. ft.
$170,000Active3 beds 2 baths868 sq. ft.3318 Red Sails Drive, El Paso, TX 79936
MLS# 931528Listed by: CAPITAL RENTALS - New
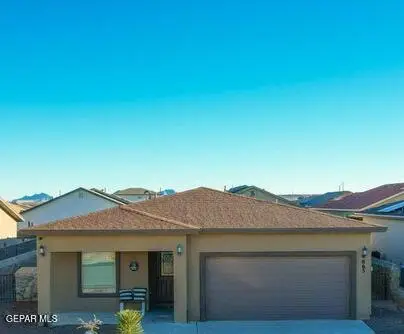 $330,950Active4 beds 2 baths1,648 sq. ft.
$330,950Active4 beds 2 baths1,648 sq. ft.913 Gulf Streams Avenue, El Paso, TX 79932
MLS# 931627Listed by: GUERRA REAL ESTATE GROUP LLC - New
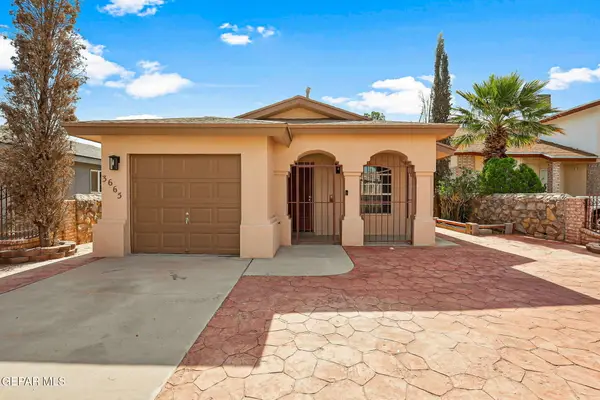 $198,950Active3 beds 1 baths1,053 sq. ft.
$198,950Active3 beds 1 baths1,053 sq. ft.3665 Healy Drive, El Paso, TX 79936
MLS# 931649Listed by: EP REAL ESTATE ADVISOR GROUP - New
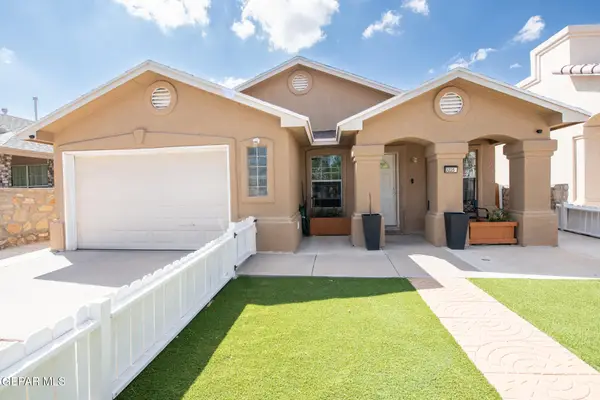 $215,000Active3 beds 1 baths1,173 sq. ft.
$215,000Active3 beds 1 baths1,173 sq. ft.3225 Manny Aguilera Drive, El Paso, TX 79936
MLS# 931660Listed by: JPAR EP (869) - New
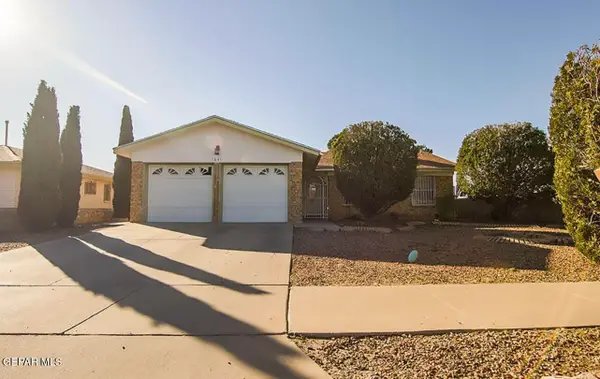 $140,000Active3 beds 2 baths1,097 sq. ft.
$140,000Active3 beds 2 baths1,097 sq. ft.1641 Henri Dunant Way, El Paso, TX 79936
MLS# 931661Listed by: HOME PROS REAL ESTATE GROUP - New
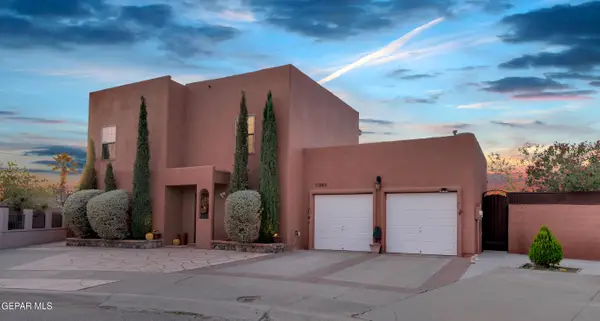 $250,000Active3 beds 4 baths1,568 sq. ft.
$250,000Active3 beds 4 baths1,568 sq. ft.11549 Macaw Palm Dr., El Paso, TX 79936
MLS# 931658Listed by: HOME PROS REAL ESTATE GROUP
