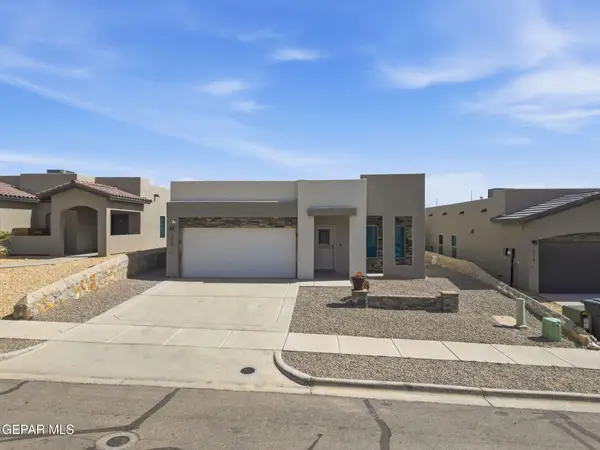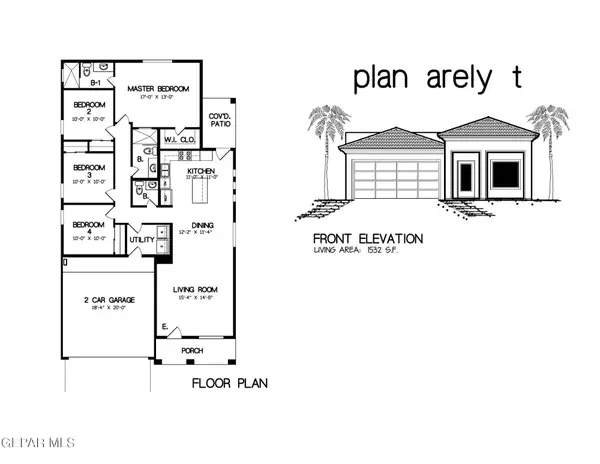5440 Dougallan Lane, El Paso, TX 79932
Local realty services provided by:Better Homes and Gardens Real Estate Elevate
5440 Dougallan Lane,El Paso, TX 79932
$698,000
- 4 Beds
- 4 Baths
- 3,109 sq. ft.
- Single family
- Active
Listed by: priscilla j cossentino
Office: sandy messer and associates
MLS#:918718
Source:TX_GEPAR
Price summary
- Price:$698,000
- Price per sq. ft.:$224.51
About this home
Discover this exceptional new home in the highly sought-after Los Nogales Acres subdivision, nestled in El Paso's prestigious Upper Valley. This custom-built masterpiece is infused with European inspiration offering an unparalleled living experience. Step inside and discover over 3,100 square feet of meticulously designed space, where soaring ceilings and abundant natural light create an atmosphere of airy sophistication. Multiple living areas provide flexible spaces for both grand entertaining and intimate gatherings. The heart of the home, a state-of-the-art gourmet kitchen, features quartz countertops, a sprawling walk-in pantry, and stunning designer-selected fixtures. The open-concept great room, anchored by a striking statement accent wall and fireplace, radiates elegance and warmth. Four generously sized bedrooms, including an oversized luxurious primary suite with a spa-like en-suite bath, provide private retreats Each of the 3.5 bathrooms are thoughtfully designed with their own unique finishes. Beyond its aesthetic appeal, this home is built for modern living. A highly functional floor plan ensures seamless flow and effortless daily living. Moreover, the property boasts 95% energy-tested efficiency, offering both comfort and sustainability.
This is more than a house; it's a lifestyle. Experience the perfect harmony of European elegance, modern design, and exceptional functionality in this brand-new Los Nogales Acres treasure.
Contact an agent
Home facts
- Year built:2024
- Listing ID #:918718
- Added:347 day(s) ago
- Updated:February 24, 2026 at 04:09 PM
Rooms and interior
- Bedrooms:4
- Total bathrooms:4
- Full bathrooms:3
- Half bathrooms:1
- Living area:3,109 sq. ft.
Heating and cooling
- Cooling:Ceiling Fan(s), Central Air, Refrigerated
- Heating:2+ Units, Central, Forced Air
Structure and exterior
- Year built:2024
- Building area:3,109 sq. ft.
- Lot area:0.23 Acres
Schools
- High school:Franklin
- Middle school:Donald Lee Haskins
- Elementary school:Donald Lee Haskins
Utilities
- Water:City
Finances and disclosures
- Price:$698,000
- Price per sq. ft.:$224.51
- Tax amount:$3,092 (2024)
New listings near 5440 Dougallan Lane
- New
 $329,900Active4 beds 3 baths2,188 sq. ft.
$329,900Active4 beds 3 baths2,188 sq. ft.3125 Hamilton Avenue #A&B, El Paso, TX 79930
MLS# 938740Listed by: ALPHA OMEGA REAL ESTATE GROUP LLC - New
 $240,000Active3 beds 2 baths1,396 sq. ft.
$240,000Active3 beds 2 baths1,396 sq. ft.12232 Tierra Rosa Way, El Paso, TX 79938
MLS# 938741Listed by: GBRZ PROPERTIES LAND BROKERS - Open Sat, 6 to 9pmNew
 $1,285,000Active4 beds 5 baths3,758 sq. ft.
$1,285,000Active4 beds 5 baths3,758 sq. ft.6403 Cadence River Drive, El Paso, TX 79932
MLS# 938738Listed by: SANDY MESSER AND ASSOCIATES  $402,950Pending4 beds 4 baths1,913 sq. ft.
$402,950Pending4 beds 4 baths1,913 sq. ft.913 Bilton Place, El Paso, TX 79928
MLS# 938732Listed by: CLEARVIEW REALTY $356,950Pending4 beds 3 baths1,954 sq. ft.
$356,950Pending4 beds 3 baths1,954 sq. ft.14957 Concept Court, El Paso, TX 79938
MLS# 938734Listed by: CLEARVIEW REALTY $304,950Pending3 beds 2 baths1,604 sq. ft.
$304,950Pending3 beds 2 baths1,604 sq. ft.14921 Concept Court, El Paso, TX 79938
MLS# 938735Listed by: CLEARVIEW REALTY- New
 $232,750Active3 beds 3 baths1,799 sq. ft.
$232,750Active3 beds 3 baths1,799 sq. ft.12752 Barstow Avenue, El Paso, TX 79928
MLS# 938736Listed by: ROMEWEST PROPERTIES  $258,500Pending3 beds 2 baths1,504 sq. ft.
$258,500Pending3 beds 2 baths1,504 sq. ft.253 Barnsworth Court, El Paso, TX 79932
MLS# 938726Listed by: EXP REALTY LLC- New
 $289,999Active3 beds 2 baths1,582 sq. ft.
$289,999Active3 beds 2 baths1,582 sq. ft.220 Anglesy Place, El Paso, TX 79928
MLS# 938704Listed by: HOME PROS REAL ESTATE GROUP - New
 $274,950Active3 beds 2 baths1,532 sq. ft.
$274,950Active3 beds 2 baths1,532 sq. ft.15013 Conviction Avenue, El Paso, TX 79938
MLS# 938708Listed by: ERA SELLERS & BUYERS REAL ESTA

