5445 Connors Lane, El Paso, TX 79932
Local realty services provided by:Better Homes and Gardens Real Estate Elevate
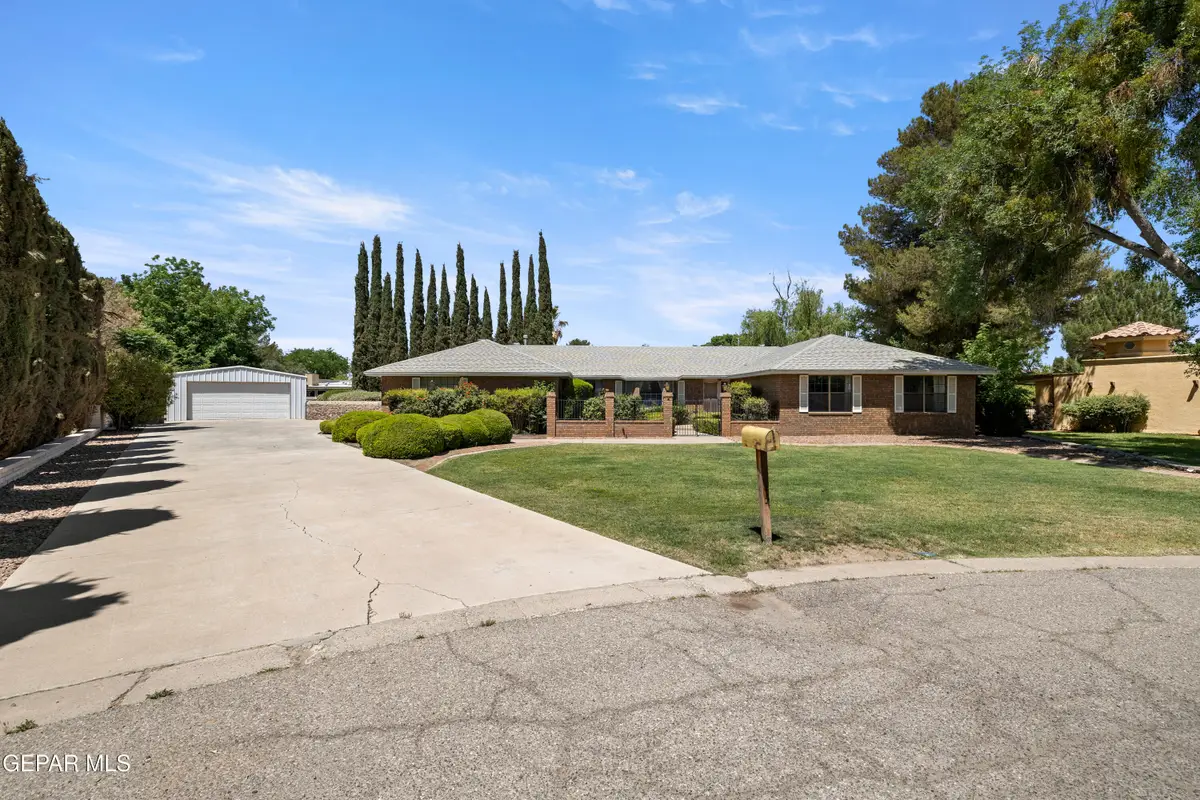
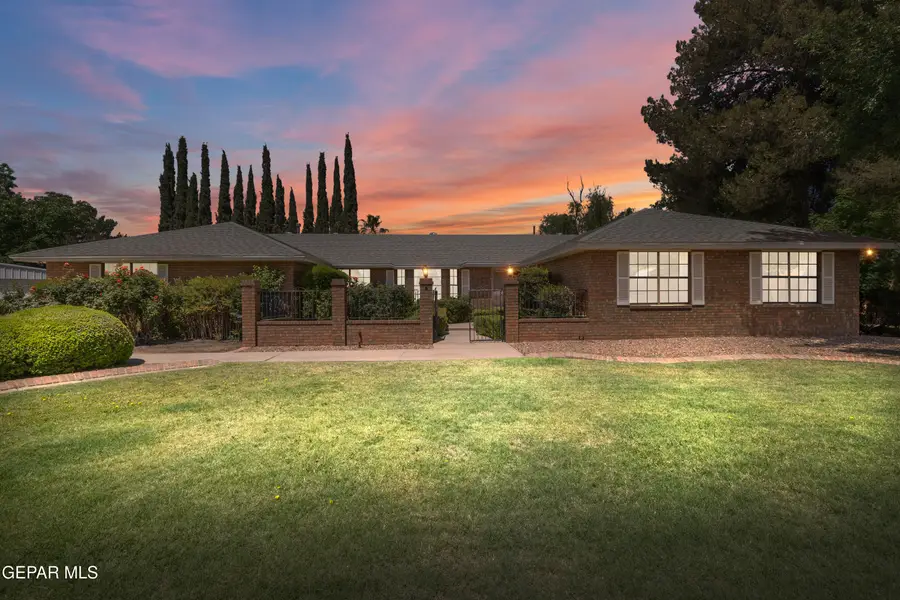
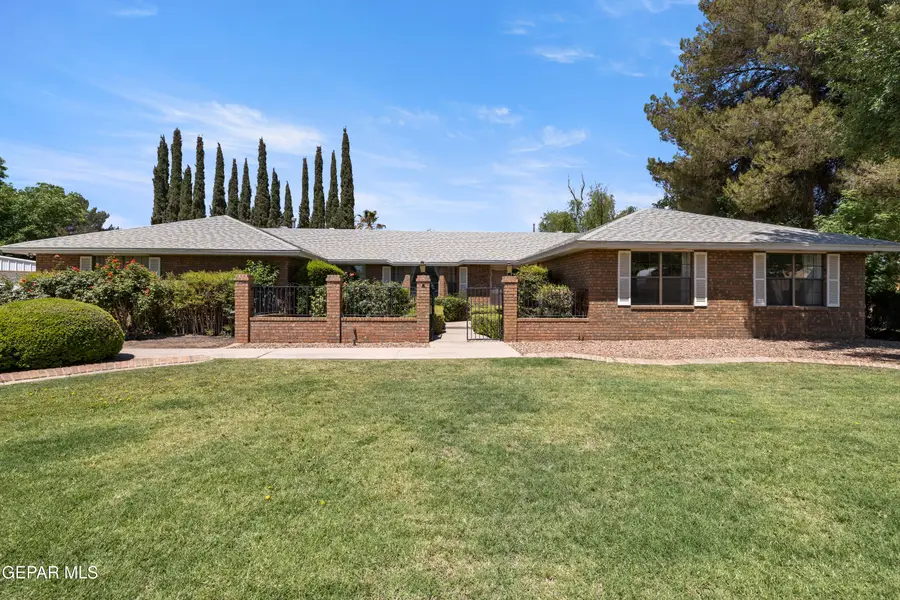
Listed by:linda hays gunter
Office:coldwell banker heritage r e
MLS#:923034
Source:TX_GEPAR
Price summary
- Price:$460,000
- Price per sq. ft.:$171
About this home
Nestled in the Upper Valley on a large cul-de-sac, lot measuring 19,279 sq.ft. with great curb appeal. Walk up to the courtyard with greenery blooming giving a peaceful atmosphere. The home highlights 4 bedrooms (4th perfect for teenager or housekeeper) with 3 baths. An additional room perfect for office or study. Large LR-DR combo, family room with brick fireplace and open to breakfast area and kitchen. Primary bedroom with large walk in closet, bath with double vanities, and 3/4 bath. 2nd guest room with walk in closet as well, 3rd guest room with large closet. Backyard built for entertaining with large covered patio, mature landscaping, privacy and large pool. Refrigerated air, dbl attached and dbl detached garage-perfect for the car enthusiast! Seeking to make this jewel your own, it holds enormous opportunity.
Contact an agent
Home facts
- Year built:1984
- Listing Id #:923034
- Added:88 day(s) ago
- Updated:July 26, 2025 at 01:54 AM
Rooms and interior
- Bedrooms:4
- Total bathrooms:2
- Full bathrooms:2
- Living area:2,690 sq. ft.
Heating and cooling
- Cooling:Central Air, Refrigerated
- Heating:2+ Units, Central
Structure and exterior
- Year built:1984
- Building area:2,690 sq. ft.
- Lot area:0.44 Acres
Schools
- High school:Franklin
- Middle school:Donald Lee Haskins
- Elementary school:Donald Lee Haskins
Utilities
- Water:City
Finances and disclosures
- Price:$460,000
- Price per sq. ft.:$171
New listings near 5445 Connors Lane
- New
 $259,950Active3 beds 1 baths1,516 sq. ft.
$259,950Active3 beds 1 baths1,516 sq. ft.10401 Springwood Drive, El Paso, TX 79925
MLS# 928596Listed by: AUBIN REALTY - New
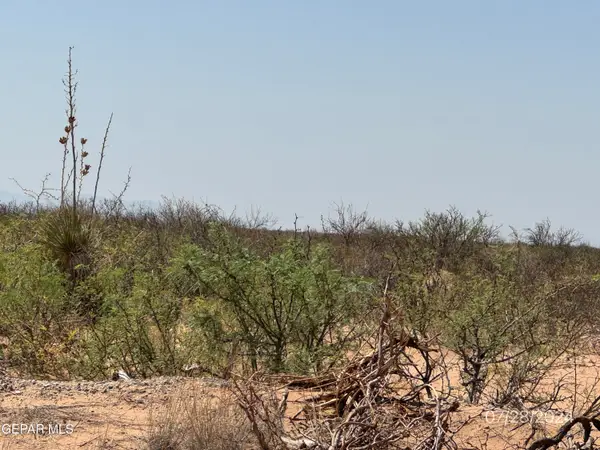 $3,800Active0.24 Acres
$3,800Active0.24 AcresTBD Pid 205862, El Paso, TX 79928
MLS# 928600Listed by: ROMEWEST PROPERTIES - New
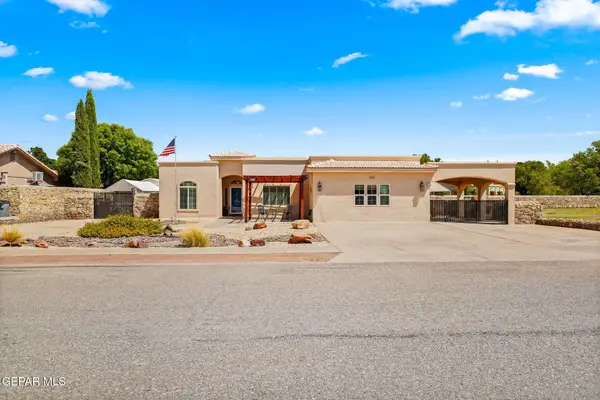 $525,000Active4 beds -- baths2,574 sq. ft.
$525,000Active4 beds -- baths2,574 sq. ft.659 John Martin Court, El Paso, TX 79932
MLS# 928586Listed by: CORNERSTONE REALTY - New
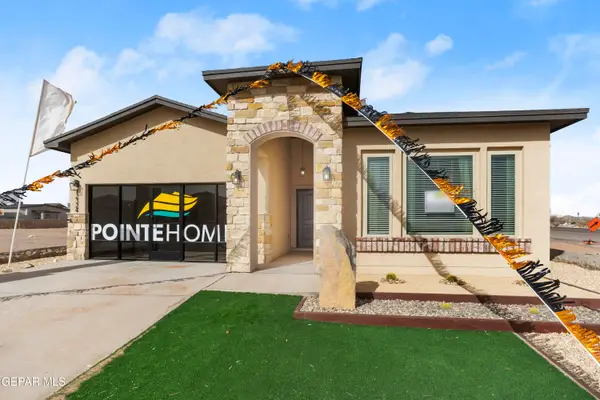 $339,000Active4 beds 3 baths2,000 sq. ft.
$339,000Active4 beds 3 baths2,000 sq. ft.13797 Paseo Sereno Drive, El Paso, TX 79928
MLS# 928587Listed by: HOME PROS REAL ESTATE GROUP - New
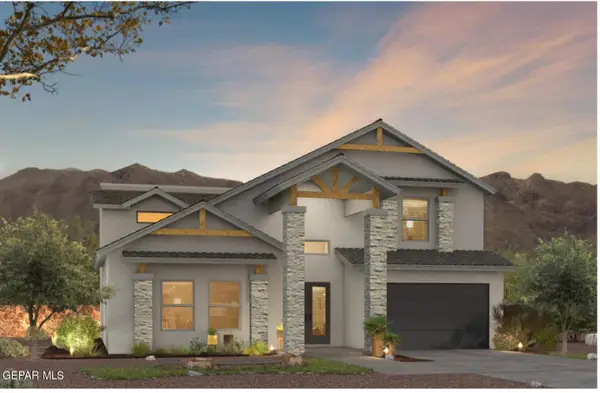 $522,950Active4 beds 3 baths3,400 sq. ft.
$522,950Active4 beds 3 baths3,400 sq. ft.6121 Will Jordan Place, El Paso, TX 79932
MLS# 928588Listed by: PREMIER REAL ESTATE, LLC - New
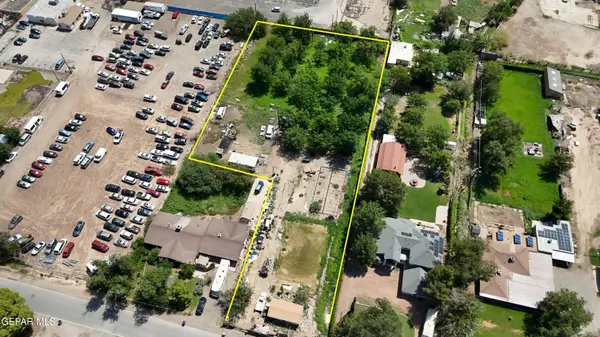 $505,241.55Active1.55 Acres
$505,241.55Active1.55 Acres7737 S Rosedale Street, El Paso, TX 79915
MLS# 928589Listed by: CAP RATE REAL ESTATE GROUP - New
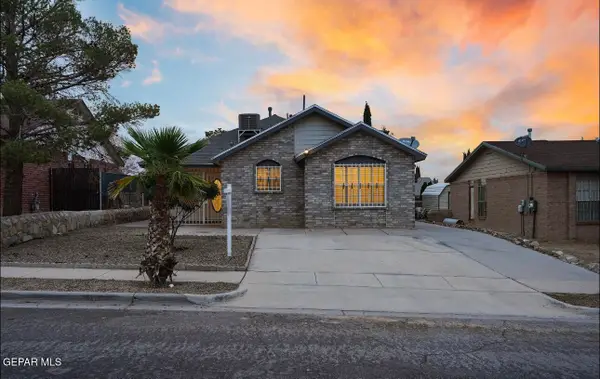 $214,950Active3 beds 2 baths1,295 sq. ft.
$214,950Active3 beds 2 baths1,295 sq. ft.11753 Bell Tower Drive, El Paso, TX 79936
MLS# 928591Listed by: HOME PROS REAL ESTATE GROUP 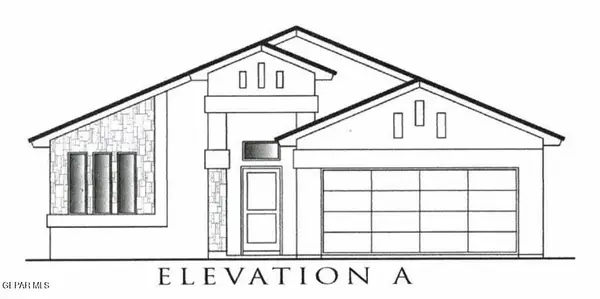 $283,053Pending3 beds 1 baths1,660 sq. ft.
$283,053Pending3 beds 1 baths1,660 sq. ft.436 Hidden Gem Street, El Paso, TX 79928
MLS# 928590Listed by: TRI-STATE VENTURES REALTY, LLC $413,535Pending4 beds 2 baths3,058 sq. ft.
$413,535Pending4 beds 2 baths3,058 sq. ft.444 Hidden Gem Street, El Paso, TX 79928
MLS# 928593Listed by: TRI-STATE VENTURES REALTY, LLC- New
 $305,000Active3 beds 2 baths1,600 sq. ft.
$305,000Active3 beds 2 baths1,600 sq. ft.781 Cedarwood Drive, El Paso, TX 79928
MLS# 928580Listed by: HOME PROS REAL ESTATE GROUP

