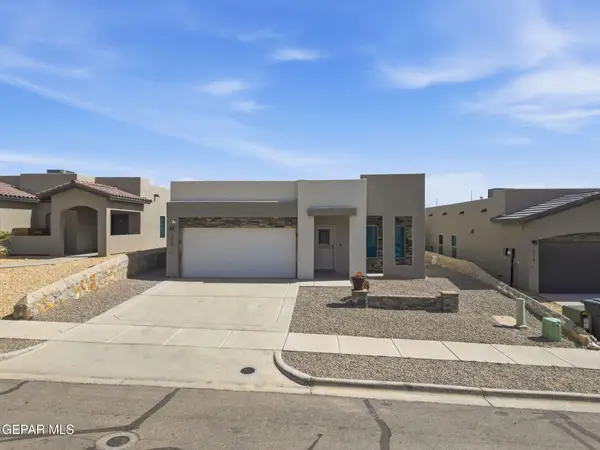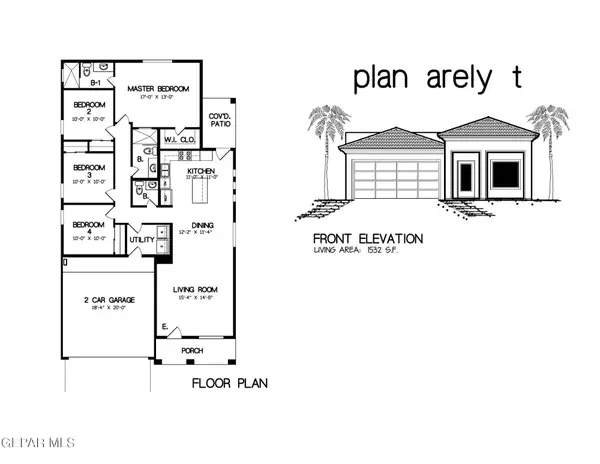5512 Woodfield Drive, El Paso, TX 79932
Local realty services provided by:Better Homes and Gardens Real Estate Elevate
Listed by: juan m saenz
Office: kasa realty group
MLS#:931208
Source:TX_GEPAR
Price summary
- Price:$824,999
- Price per sq. ft.:$209.98
- Monthly HOA dues:$50
About this home
Welcome to this beautifully appointed 4-bedroom, 3 1/2-bathroom home that offers the perfect blend of space, comfort, and style. Situated on nearly half an acre, this property provides plenty of room both inside and out, making it ideal for entertaining and everyday living.
Step inside and you'll be greeted by an open floor plan that connects two spacious living areas, a formal dining room, and a cozy fireplace, perfect for family gatherings or quiet nights in. The oversized kitchen is a true showpiece, boasting granite countertops, stainless steel appliances, and abundant cabinet and counter space to make cooking and entertaining effortless.
This home is designed with convenience and comfort in mind, featuring a 3-car garage, water softener, and two AC units for year-round efficiency.
The backyard is a private retreat of its own, offering lush green grass, mature fruit trees, and plenty of space to relax, garden, or host unforgettable gatherings.
Contact an agent
Home facts
- Year built:2006
- Listing ID #:931208
- Added:146 day(s) ago
- Updated:February 24, 2026 at 04:09 PM
Rooms and interior
- Bedrooms:4
- Total bathrooms:4
- Full bathrooms:1
- Half bathrooms:1
- Living area:3,929 sq. ft.
Heating and cooling
- Cooling:Refrigerated
- Heating:Central
Structure and exterior
- Year built:2006
- Building area:3,929 sq. ft.
- Lot area:0.48 Acres
Schools
- High school:Coronado
- Middle school:Donald Lee Haskins
- Elementary school:Donald Lee Haskins
Utilities
- Water:City
Finances and disclosures
- Price:$824,999
- Price per sq. ft.:$209.98
- Tax amount:$10,565 (2025)
New listings near 5512 Woodfield Drive
- New
 $329,900Active4 beds 3 baths2,188 sq. ft.
$329,900Active4 beds 3 baths2,188 sq. ft.3125 Hamilton Avenue #A&B, El Paso, TX 79930
MLS# 938740Listed by: ALPHA OMEGA REAL ESTATE GROUP LLC - New
 $240,000Active3 beds 2 baths1,396 sq. ft.
$240,000Active3 beds 2 baths1,396 sq. ft.12232 Tierra Rosa Way, El Paso, TX 79938
MLS# 938741Listed by: GBRZ PROPERTIES LAND BROKERS - Open Sat, 6 to 9pmNew
 $1,285,000Active4 beds 5 baths3,758 sq. ft.
$1,285,000Active4 beds 5 baths3,758 sq. ft.6403 Cadence River Drive, El Paso, TX 79932
MLS# 938738Listed by: SANDY MESSER AND ASSOCIATES  $402,950Pending4 beds 4 baths1,913 sq. ft.
$402,950Pending4 beds 4 baths1,913 sq. ft.913 Bilton Place, El Paso, TX 79928
MLS# 938732Listed by: CLEARVIEW REALTY $356,950Pending4 beds 3 baths1,954 sq. ft.
$356,950Pending4 beds 3 baths1,954 sq. ft.14957 Concept Court, El Paso, TX 79938
MLS# 938734Listed by: CLEARVIEW REALTY $304,950Pending3 beds 2 baths1,604 sq. ft.
$304,950Pending3 beds 2 baths1,604 sq. ft.14921 Concept Court, El Paso, TX 79938
MLS# 938735Listed by: CLEARVIEW REALTY- New
 $232,750Active3 beds 3 baths1,799 sq. ft.
$232,750Active3 beds 3 baths1,799 sq. ft.12752 Barstow Avenue, El Paso, TX 79928
MLS# 938736Listed by: ROMEWEST PROPERTIES  $258,500Pending3 beds 2 baths1,504 sq. ft.
$258,500Pending3 beds 2 baths1,504 sq. ft.253 Barnsworth Court, El Paso, TX 79932
MLS# 938726Listed by: EXP REALTY LLC- New
 $289,999Active3 beds 2 baths1,582 sq. ft.
$289,999Active3 beds 2 baths1,582 sq. ft.220 Anglesy Place, El Paso, TX 79928
MLS# 938704Listed by: HOME PROS REAL ESTATE GROUP - New
 $274,950Active3 beds 2 baths1,532 sq. ft.
$274,950Active3 beds 2 baths1,532 sq. ft.15013 Conviction Avenue, El Paso, TX 79938
MLS# 938708Listed by: ERA SELLERS & BUYERS REAL ESTA

