5525 Valley Cedar Drive, El Paso, TX 79932
Local realty services provided by:Better Homes and Gardens Real Estate Elevate
Listed by:brian hall
Office:exp realty llc.
MLS#:922591
Source:TX_GEPAR
Price summary
- Price:$422,999
- Price per sq. ft.:$170.36
About this home
***Seller offering CREDIT and/or help with CLOSING COSTS***
Welcome to this spacious 2-story, 4-bedroom home in El Paso's Upper Valley, offering comfort, flexibility, and fun in a prime location. The open floor plan features two inviting living areas and a downstairs bedroom that can double as a flex space—perfect for guests, a home office, or playroom.
The kitchen comes equipped with recently installed stainless steel appliances, including a dishwasher, fridge, and microwave, making it move-in ready. Upstairs, you'll find additional bedrooms and living space ideal for families of all sizes.
Step outside to a large backyard built for both relaxation and recreation, complete with its own putting green—perfect for golf lovers or weekend entertaining. Located near parks and schools, this home offers the perfect mix of convenience and charm in a peaceful Upper Valley neighborhood. Don't miss this great opportunity!
Contact an agent
Home facts
- Year built:2017
- Listing ID #:922591
- Added:129 day(s) ago
- Updated:September 27, 2025 at 01:40 PM
Rooms and interior
- Bedrooms:4
- Total bathrooms:3
- Full bathrooms:2
- Half bathrooms:1
- Living area:2,483 sq. ft.
Heating and cooling
- Cooling:Refrigerated
- Heating:2+ Units, Central
Structure and exterior
- Year built:2017
- Building area:2,483 sq. ft.
- Lot area:0.23 Acres
Schools
- High school:Coronado
- Middle school:Donald Lee Haskins
- Elementary school:Donald Lee Haskins
Utilities
- Water:City
Finances and disclosures
- Price:$422,999
- Price per sq. ft.:$170.36
New listings near 5525 Valley Cedar Drive
- New
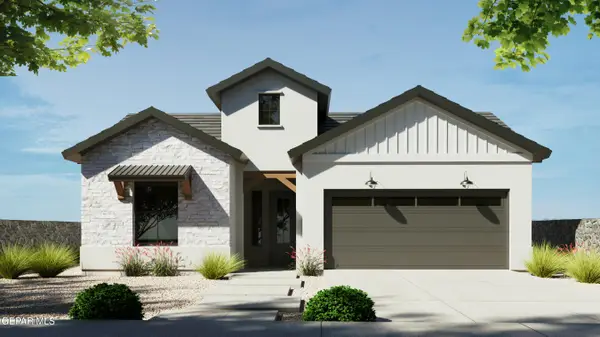 $365,950Active4 beds 3 baths1,946 sq. ft.
$365,950Active4 beds 3 baths1,946 sq. ft.3872 Reliance Street, El Paso, TX 79938
MLS# 930598Listed by: HOME PROS REAL ESTATE GROUP - New
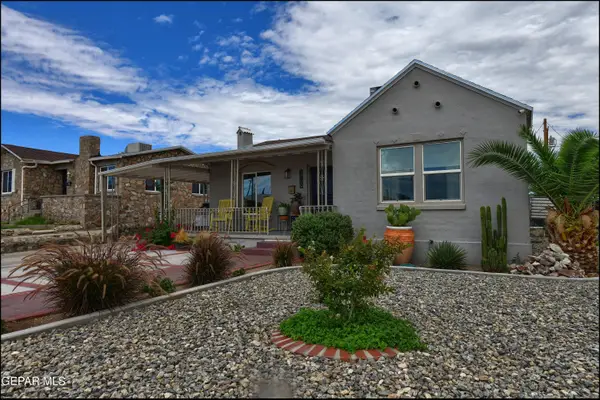 $319,900Active3 beds 4 baths1,739 sq. ft.
$319,900Active3 beds 4 baths1,739 sq. ft.3709 Fort Blvd., El Paso, TX 79930
MLS# 931045Listed by: INVESTORS - B. HADDAD & ASSOCI - New
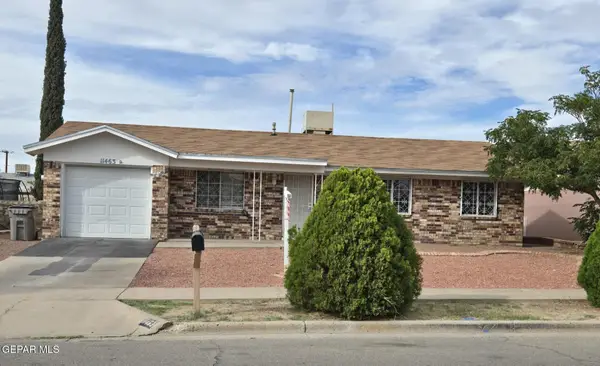 $184,000Active3 beds 1 baths1,092 sq. ft.
$184,000Active3 beds 1 baths1,092 sq. ft.11463 Jim Ferriell Drive, El Paso, TX 79936
MLS# 931046Listed by: AUBIN REALTY - New
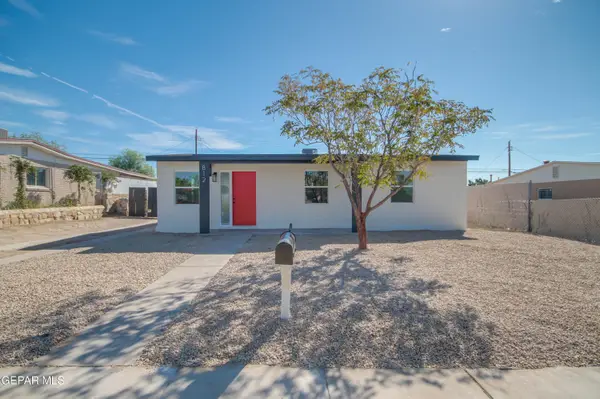 $177,660Active3 beds 1 baths912 sq. ft.
$177,660Active3 beds 1 baths912 sq. ft.812 Santa Barbara Drive, El Paso, TX 79915
MLS# 931047Listed by: CLARK BROS REAL ESTATE - New
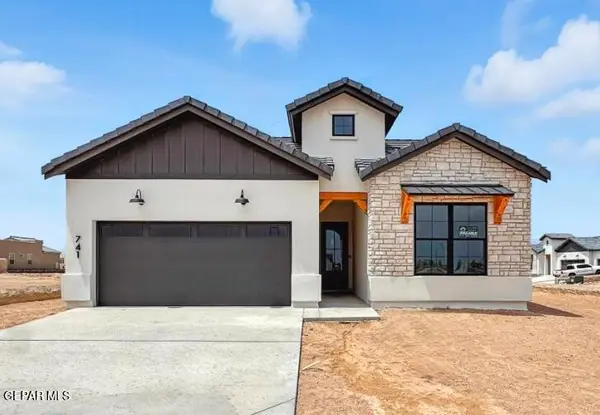 $349,950Active4 beds 3 baths1,801 sq. ft.
$349,950Active4 beds 3 baths1,801 sq. ft.741 Paseo De La Reina Street, El Paso, TX 79928
MLS# 931052Listed by: HOME PROS REAL ESTATE GROUP - New
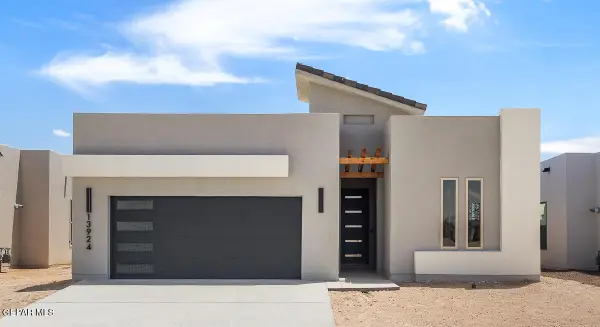 $323,950Active3 beds 2 baths1,750 sq. ft.
$323,950Active3 beds 2 baths1,750 sq. ft.15249 Expectation Avenue, El Paso, TX 79938
MLS# 931062Listed by: HOME PROS REAL ESTATE GROUP - New
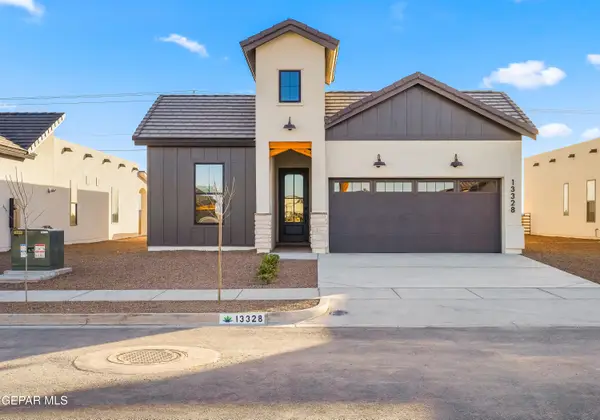 $320,950Active4 beds 2 baths1,744 sq. ft.
$320,950Active4 beds 2 baths1,744 sq. ft.15245 Expectation Avenue, El Paso, TX 79938
MLS# 931063Listed by: HOME PROS REAL ESTATE GROUP - New
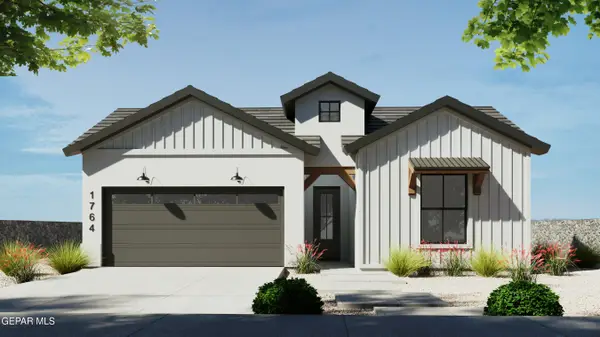 $324,950Active3 beds 2 baths1,764 sq. ft.
$324,950Active3 beds 2 baths1,764 sq. ft.15244 Resolve Drive, El Paso, TX 79938
MLS# 931064Listed by: HOME PROS REAL ESTATE GROUP - New
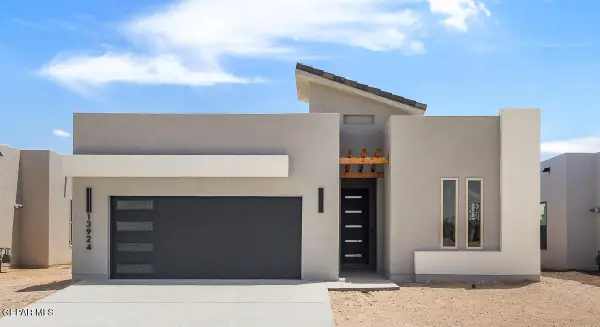 $323,950Active3 beds 2 baths1,750 sq. ft.
$323,950Active3 beds 2 baths1,750 sq. ft.15252 Resolve Drive, El Paso, TX 79938
MLS# 931065Listed by: HOME PROS REAL ESTATE GROUP - New
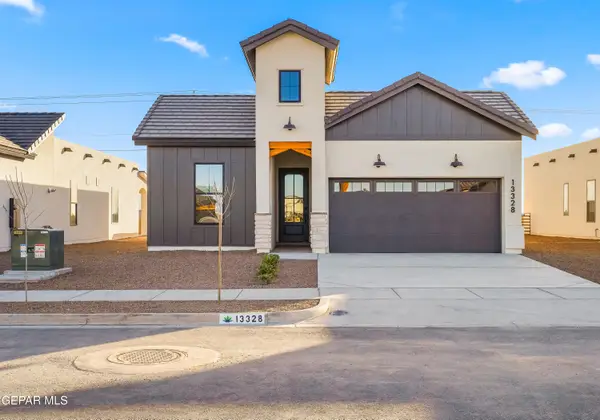 $325,950Active4 beds 2 baths1,744 sq. ft.
$325,950Active4 beds 2 baths1,744 sq. ft.15256 Resolve Drive, El Paso, TX 79938
MLS# 931066Listed by: HOME PROS REAL ESTATE GROUP
