5536 Fernwood Circle, El Paso, TX 79932
Local realty services provided by:Better Homes and Gardens Real Estate Elevate
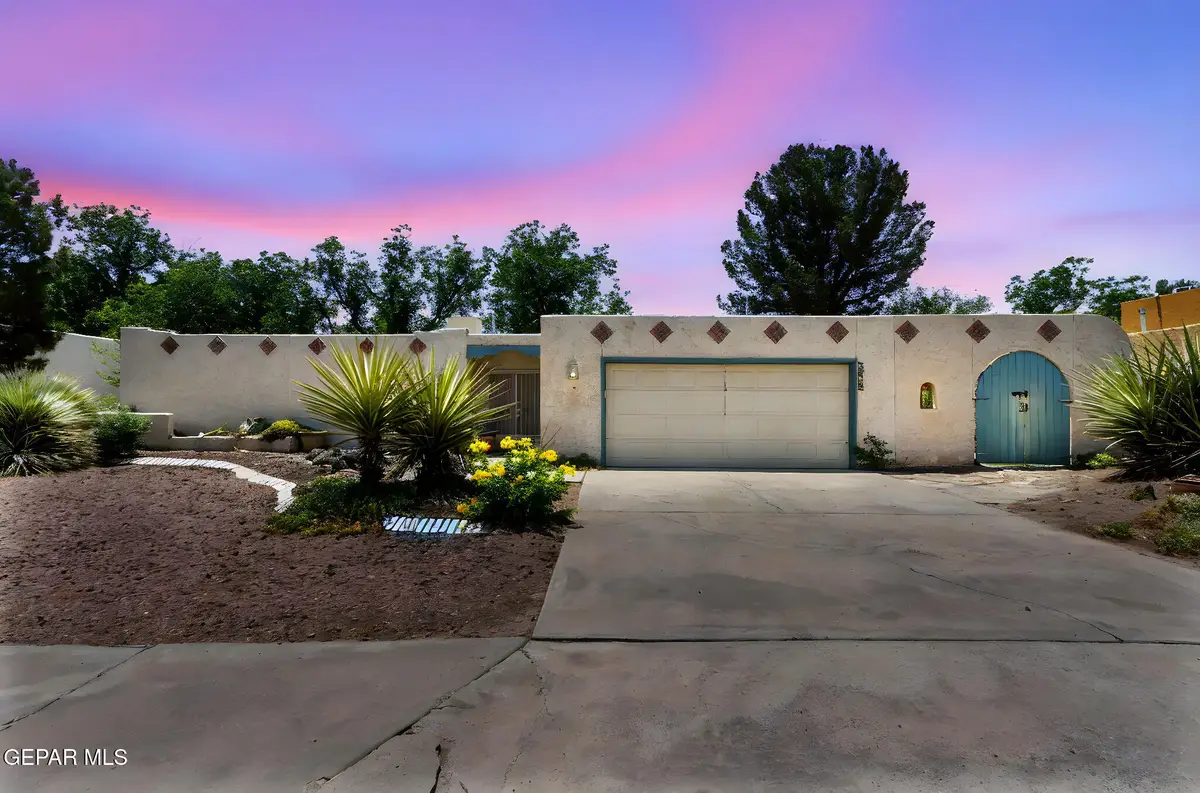


Listed by:manuel caraveo
Office:sandy messer and associates
MLS#:925094
Source:TX_GEPAR
Price summary
- Price:$248,000
- Price per sq. ft.:$153.66
About this home
Charming Southwest Hacienda with Courtyard Entry!
Welcome to this stunning 3-bedroom, 2-bath single story with an open-concept floor plan designed for both comfort and entertaining.
Spacious living areas and a formal dining room with elegant double French doors that open directly to the courtyard. The generous kitchen boasts abundant counter and cabinet space, stainless steel appliances including a refrigerator, over-the-range microwave with electric range, and a dishwasher. The great room features a cozy fireplace and flows seamlessly into the kitchen and dining area—perfect for gatherings. The spacious master suite includes a walk-in closet and a bath with a large walk-in shower. Two additional bedrooms share a well-appointed hall bath and a 2-car garage with storage. Easy access to Interstate 10, Walmart, restaurants, and shopping! This property is being sold ''AS-IS'', providing an exciting opportunity to bring your vision to life!
Contact an agent
Home facts
- Year built:1978
- Listing Id #:925094
- Added:50 day(s) ago
- Updated:July 25, 2025 at 03:57 PM
Rooms and interior
- Bedrooms:3
- Total bathrooms:1
- Full bathrooms:1
- Living area:1,614 sq. ft.
Heating and cooling
- Cooling:Ceiling Fan(s), Evaporative Cooling
- Heating:Central
Structure and exterior
- Year built:1978
- Building area:1,614 sq. ft.
- Lot area:0.19 Acres
Schools
- High school:Coronado
- Middle school:Donald Lee Haskins
- Elementary school:Donald Lee Haskins
Utilities
- Water:City
Finances and disclosures
- Price:$248,000
- Price per sq. ft.:$153.66
New listings near 5536 Fernwood Circle
- New
 $335,950Active4 beds 2 baths1,865 sq. ft.
$335,950Active4 beds 2 baths1,865 sq. ft.15213 Expectation Avenue, El Paso, TX 79938
MLS# 928353Listed by: HARRIS REAL ESTATE GROUP, INC. - New
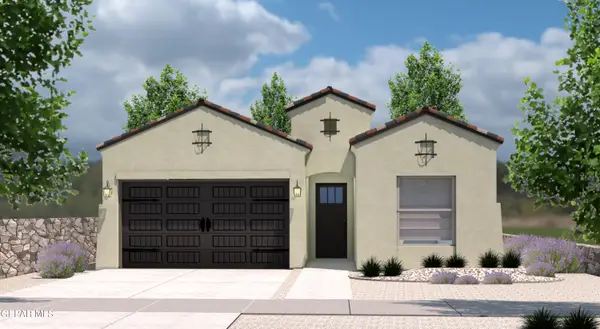 $303,950Active3 beds 2 baths1,605 sq. ft.
$303,950Active3 beds 2 baths1,605 sq. ft.15217 Expectation Avenue, El Paso, TX 79938
MLS# 928357Listed by: HARRIS REAL ESTATE GROUP, INC. - New
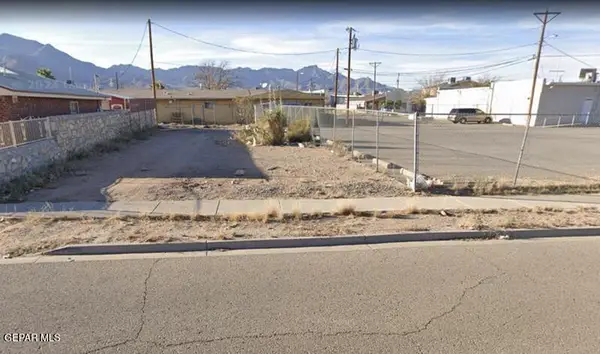 $32,000Active0.09 Acres
$32,000Active0.09 AcresTBD Arabian Nights Street, El Paso, TX 79924
MLS# 928335Listed by: CAP RATE REAL ESTATE GROUP - New
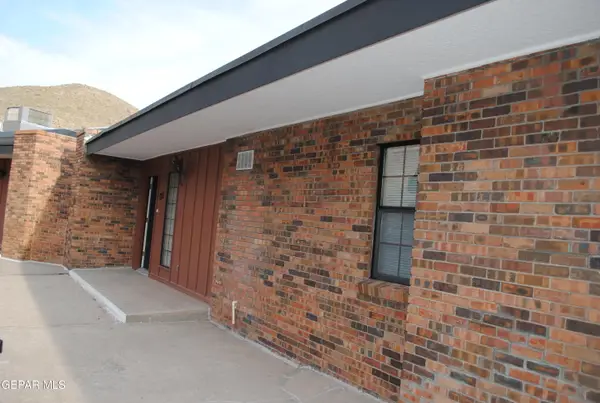 $249,000Active2 beds 3 baths1,596 sq. ft.
$249,000Active2 beds 3 baths1,596 sq. ft.4800 N Stanton Street #197, El Paso, TX 79902
MLS# 928346Listed by: HOME SWEET HOME - New
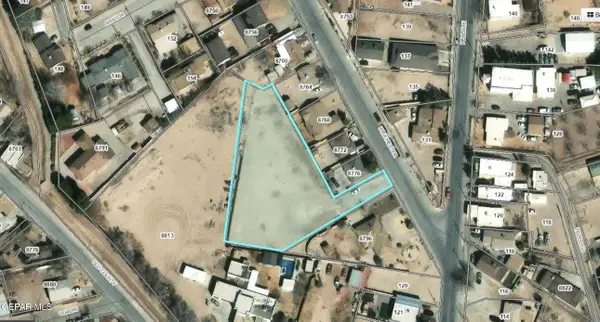 $200,000Active0.92 Acres
$200,000Active0.92 AcresTBD Winchester Road, El Paso, TX 79907
MLS# 928351Listed by: CAP RATE REAL ESTATE GROUP - New
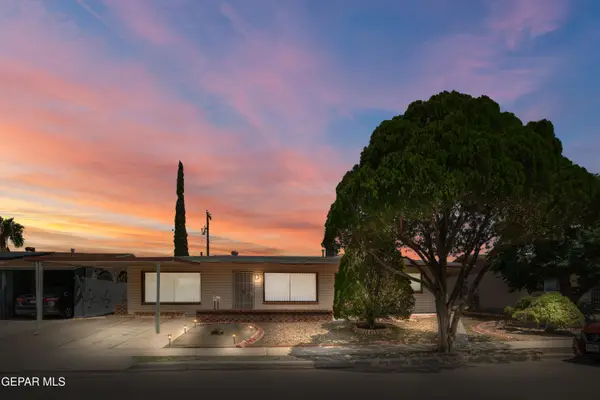 $195,150Active2 beds -- baths1,301 sq. ft.
$195,150Active2 beds -- baths1,301 sq. ft.284 Pecos Street, El Paso, TX 79905
MLS# 928345Listed by: KELLER WILLIAMS REALTY - Open Sat, 6 to 9pmNew
 $189,999Active3 beds 2 baths1,379 sq. ft.
$189,999Active3 beds 2 baths1,379 sq. ft.10393 Pasadena Circle, El Paso, TX 79924
MLS# 928340Listed by: PINDROP REALTY - New
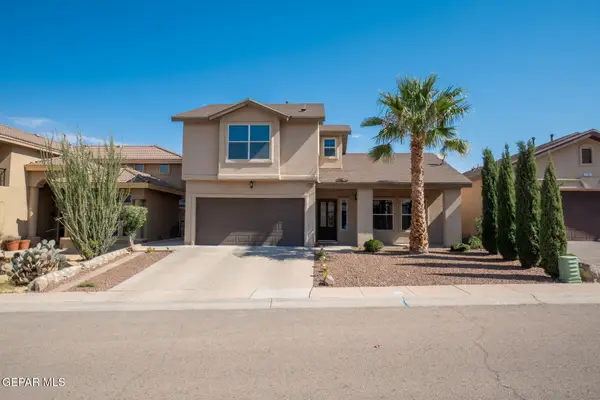 $299,900Active4 beds 3 baths1,612 sq. ft.
$299,900Active4 beds 3 baths1,612 sq. ft.7705 Maple Landing Court, El Paso, TX 79912
MLS# 928342Listed by: HOME PROS REAL ESTATE GROUP - New
 $299,950Active3 beds 1 baths2,500 sq. ft.
$299,950Active3 beds 1 baths2,500 sq. ft.2348 Sea Side Drive, El Paso, TX 79936
MLS# 928339Listed by: REVOLVE REALTY, LLC - New
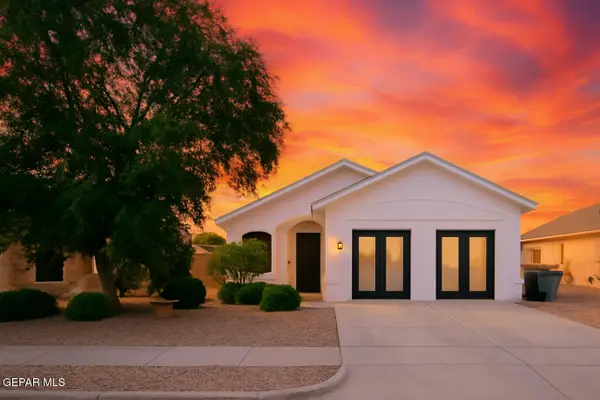 $227,000Active3 beds 2 baths1,596 sq. ft.
$227,000Active3 beds 2 baths1,596 sq. ft.4729 Joseph Rodriguez Drive, El Paso, TX 79938
MLS# 928336Listed by: HOME PROS REAL ESTATE GROUP
