554 Shadow Willow Drive, El Paso, TX 79922
Local realty services provided by:Better Homes and Gardens Real Estate Elevate
Listed by: saul frank
Office: the real estate power houses
MLS#:931425
Source:TX_GEPAR
Price summary
- Price:$599,000
- Price per sq. ft.:$207.63
- Monthly HOA dues:$25
About this home
NEW AND IMPROVED PRICE!! DESIRABLE WILLOWS HOME IS READY FOR YOU AND YOUR FAMILY! This spacious 5 Bedroom, 3 Bath Home is built for comfort and style. Enjoy 2 large living areas, a generous dining room, and an open kitchen with a breakfast nook and abundant cabinetry. The enormous primary suite features 2 walk-in closets, a spa style bathroom with a jacuzzi tub, and a private balcony. A second upstairs balcony adds even more charm. Every bedroom comes with a mounted TV, and every room has a ceiling fan. Smart Home features include Alexa wiring in the Primary, plus a back patio with speakers perfect for relaxing or entertaining. Outside, front and backyard boast newly installed SYNLAWN TURF backed by a warranty, offering a beautiful, low maintenance, eco-friendly landscape. Enjoy the mature trees for natural shade.
This Home has it all--spacious design, smart upgrades, and modern finishes for you and your Family to move right in and enjoy for years to come!
Contact an agent
Home facts
- Year built:2001
- Listing ID #:931425
- Added:139 day(s) ago
- Updated:February 20, 2026 at 04:08 PM
Rooms and interior
- Bedrooms:5
- Total bathrooms:3
- Full bathrooms:2
- Living area:2,885 sq. ft.
Heating and cooling
- Cooling:Ceiling Fan(s), Central Air, Refrigerated
- Heating:2+ Units, Central
Structure and exterior
- Year built:2001
- Building area:2,885 sq. ft.
- Lot area:0.23 Acres
Schools
- High school:Coronado
- Middle school:Donald Lee Haskins
- Elementary school:White
Utilities
- Water:City
Finances and disclosures
- Price:$599,000
- Price per sq. ft.:$207.63
- Tax amount:$11,814 (2025)
New listings near 554 Shadow Willow Drive
- New
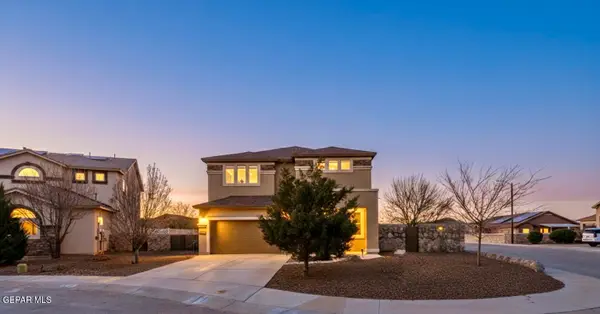 $399,950Active4 beds 3 baths2,797 sq. ft.
$399,950Active4 beds 3 baths2,797 sq. ft.6461 Villaggio Drive, El Paso, TX 79932
MLS# 938534Listed by: THE RIGHT MOVE REAL ESTATE GRO - New
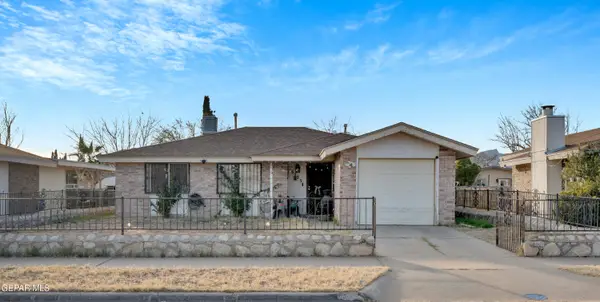 $170,000Active3 beds 1 baths1,122 sq. ft.
$170,000Active3 beds 1 baths1,122 sq. ft.6725 Tiger Eye Drive, El Paso, TX 79924
MLS# 938535Listed by: REVOLVE REALTY, LLC - New
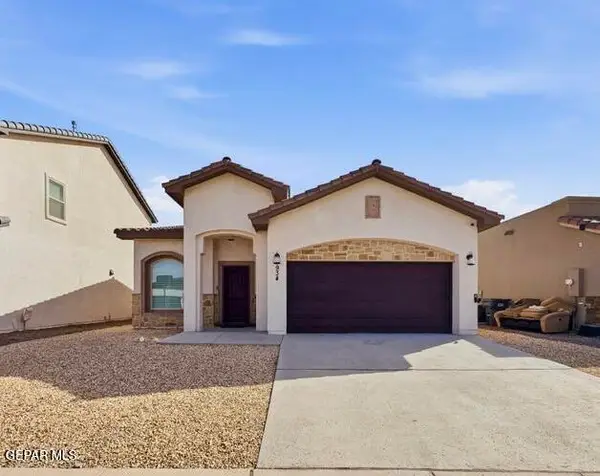 $274,500Active3 beds 2 baths1,575 sq. ft.
$274,500Active3 beds 2 baths1,575 sq. ft.934 Airship Place, El Paso, TX 79936
MLS# 938536Listed by: HOME PROS REAL ESTATE GROUP - Open Sat, 7 to 9pmNew
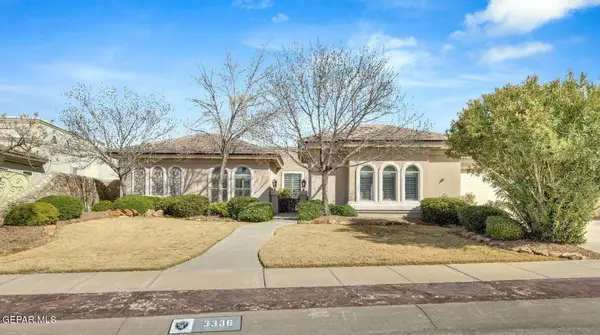 $515,000Active5 beds 4 baths3,319 sq. ft.
$515,000Active5 beds 4 baths3,319 sq. ft.3336 Tierra Alma Lane, El Paso, TX 79938
MLS# 938531Listed by: HOME PROS REAL ESTATE GROUP - Open Sat, 5 to 10pmNew
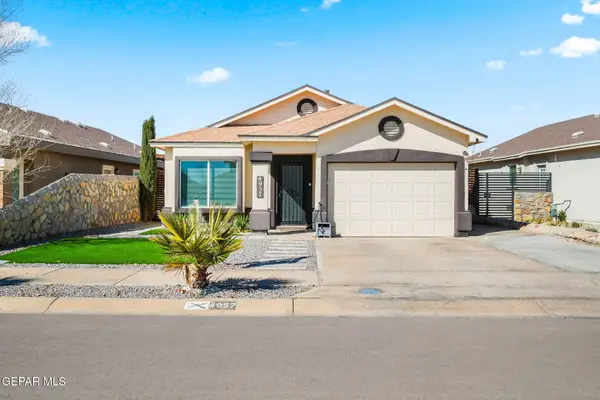 $220,000Active3 beds 2 baths1,123 sq. ft.
$220,000Active3 beds 2 baths1,123 sq. ft.4957 Rose Elise Street, El Paso, TX 79938
MLS# 938448Listed by: CLEARVIEW REALTY - Open Sat, 7 to 9pmNew
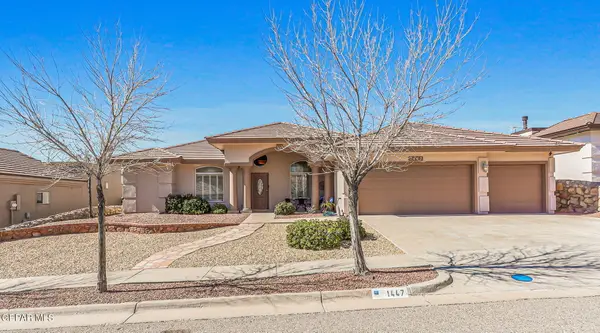 $515,000Active4 beds 3 baths2,607 sq. ft.
$515,000Active4 beds 3 baths2,607 sq. ft.1447 Pioneer Ridge Drive, El Paso, TX 79912
MLS# 938504Listed by: SANDY MESSER AND ASSOCIATES - New
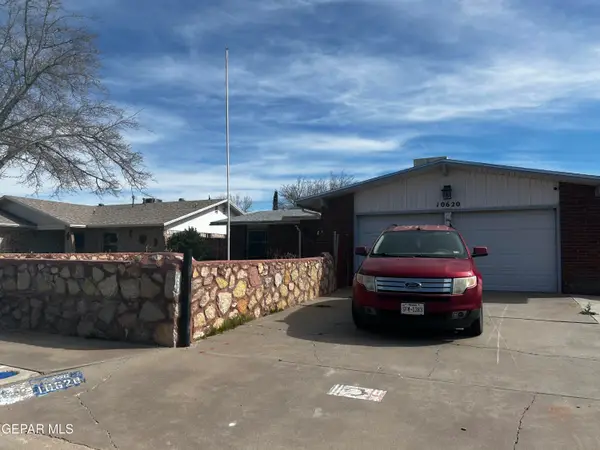 $110,000Active3 beds 2 baths1,736 sq. ft.
$110,000Active3 beds 2 baths1,736 sq. ft.10620 Holmes Drive, El Paso, TX 79924
MLS# 938528Listed by: HOME PROS REAL ESTATE GROUP - New
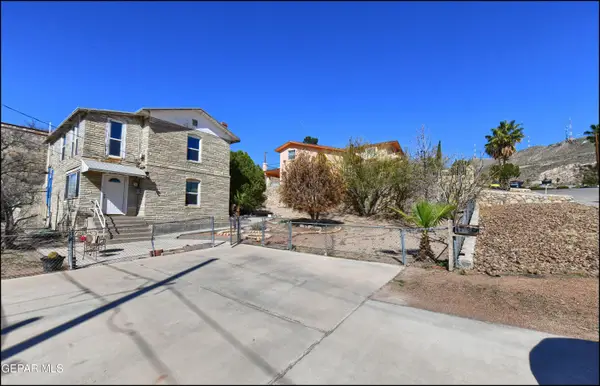 $248,500Active3 beds 2 baths1,861 sq. ft.
$248,500Active3 beds 2 baths1,861 sq. ft.1609 Georgia Place, El Paso, TX 79902
MLS# 938529Listed by: SV REALTY - New
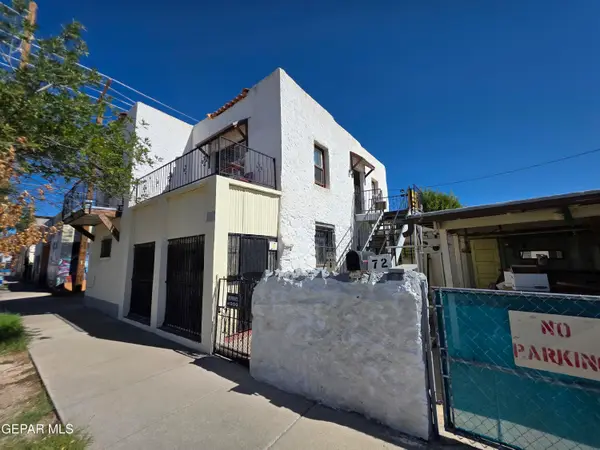 $175,000Active3 beds 3 baths2,508 sq. ft.
$175,000Active3 beds 3 baths2,508 sq. ft.72 S San Marcial Street, El Paso, TX 79905
MLS# 938526Listed by: JORDAN REALTY - New
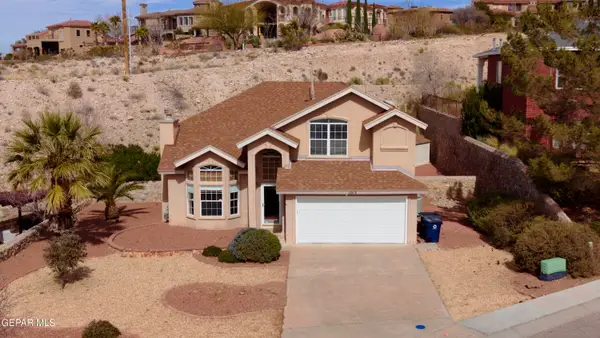 $365,000Active3 beds 3 baths1,991 sq. ft.
$365,000Active3 beds 3 baths1,991 sq. ft.1013 Via De La Paz Drive, El Paso, TX 79912
MLS# 938527Listed by: LEON REALTY GROUP, LLC

