5664 Maurice Bell Drive, El Paso, TX 79932
Local realty services provided by:Better Homes and Gardens Real Estate Elevate
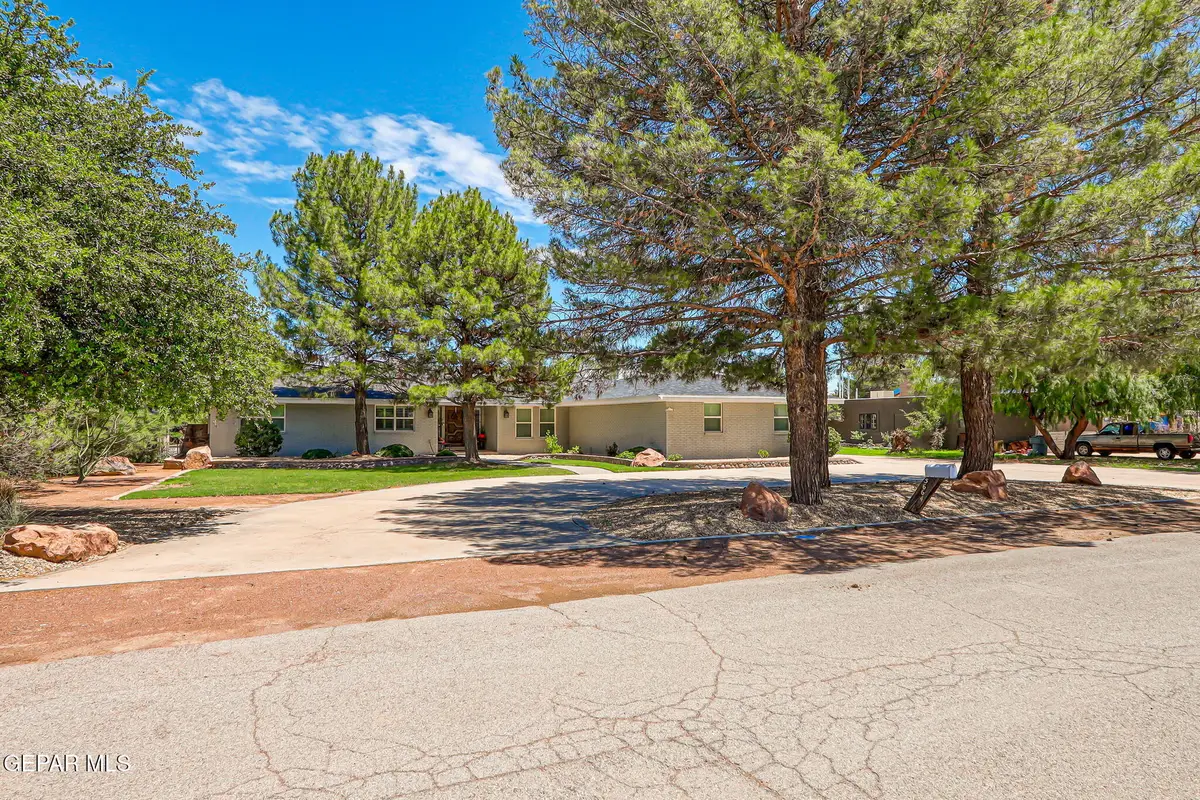
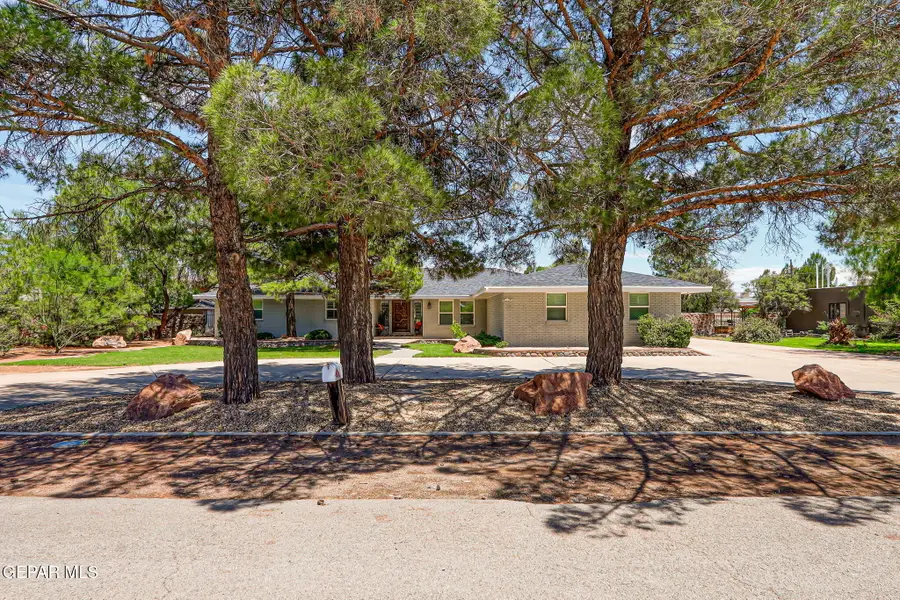
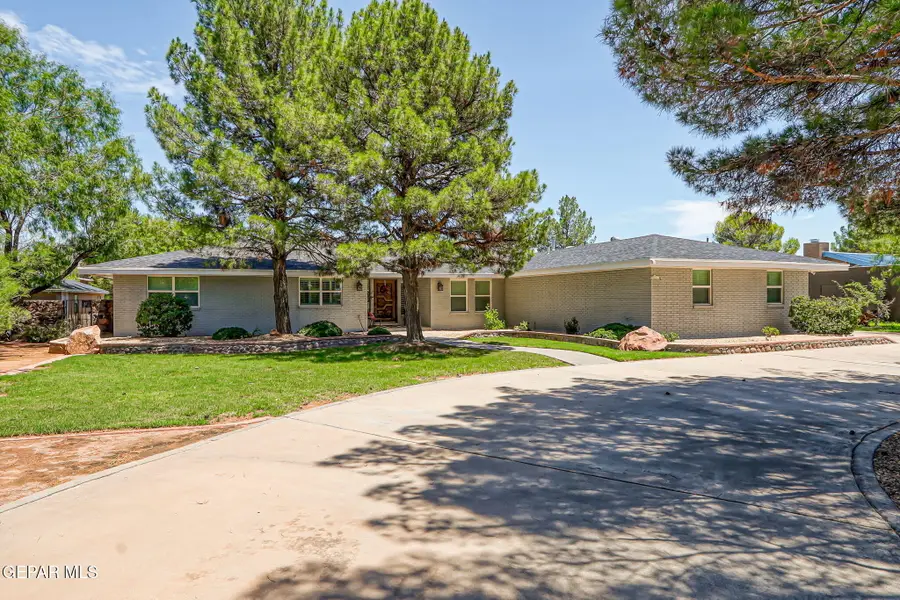
Listed by:humberto alcazar jr
Office:realty one group mendez burk
MLS#:927502
Source:TX_GEPAR
Price summary
- Price:$599,000
- Price per sq. ft.:$184.02
About this home
Welcome to this charming Upper Valley home set on a spacious lot with a park-like setting, mountain views, and exceptional curb appeal with a circular driveway, 3-car garage, and RV parking. Inside, you're welcomed by a warm foyer and an open-concept floor plan filled with natural light. The home features 3 bedrooms plus a maid's room or dedicated office, and 3 remodeled bathrooms. Enjoy two distinct living areas, one with a beautiful brick fireplace and wood beams, and the other ideal for relaxing or entertaining. The remodeled kitchen is a true showstopper, featuring granite countertops, stainless steel appliances, and ample cabinetry. It opens seamlessly into both formal and casual dining areas, perfect for entertaining. Bathrooms have been updated with quartz counters and porcelain finishes for a clean, modern feel. The spacious primary suite offers a peaceful retreat, complete with a walk-in closet, double vanities, a separate jacuzzi tub, and walk-in shower. Step outside to enjoy a lush backyard with a sparkling pool and waterfall, a large covered patio with ceiling fans, and plenty of space to relax or entertain. A storage shed and finished outbuilding, perfect for a home gym or studio, add even more versatility. Recent upgrades include a new roof (2024). This home blends comfort, function, and style in one of El Paso's most sought after areas.
Contact an agent
Home facts
- Year built:1978
- Listing Id #:927502
- Added:17 day(s) ago
- Updated:August 06, 2025 at 07:58 PM
Rooms and interior
- Bedrooms:4
- Total bathrooms:2
- Full bathrooms:2
- Living area:3,255 sq. ft.
Heating and cooling
- Cooling:Refrigerated
- Heating:Central, Forced Air
Structure and exterior
- Year built:1978
- Building area:3,255 sq. ft.
- Lot area:0.55 Acres
Schools
- High school:Franklin
- Middle school:Lincoln
- Elementary school:Bond
Utilities
- Water:City
Finances and disclosures
- Price:$599,000
- Price per sq. ft.:$184.02
New listings near 5664 Maurice Bell Drive
- New
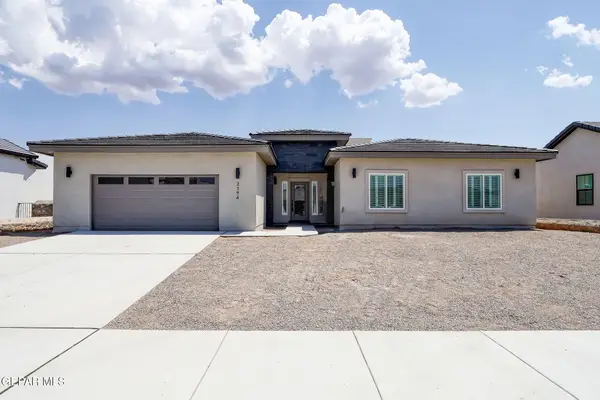 $521,800Active-- beds -- baths2,452 sq. ft.
$521,800Active-- beds -- baths2,452 sq. ft.2394 Enchanted Knoll Lane, El Paso, TX 79911
MLS# 928511Listed by: THE RIGHT MOVE REAL ESTATE GRO 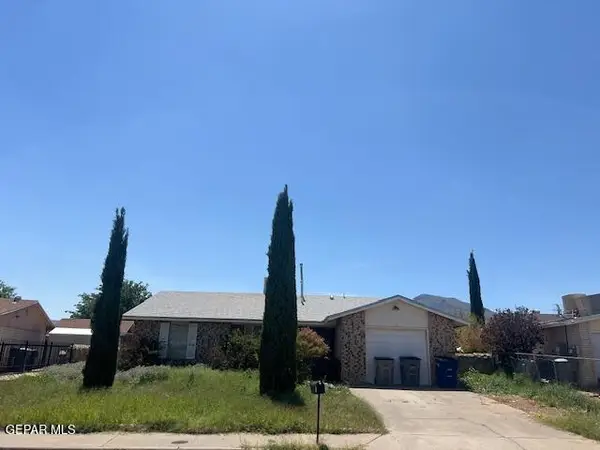 Listed by BHGRE$139,950Pending3 beds 2 baths1,283 sq. ft.
Listed by BHGRE$139,950Pending3 beds 2 baths1,283 sq. ft.10408 Nolan Drive, El Paso, TX 79924
MLS# 928606Listed by: ERA SELLERS & BUYERS REAL ESTA- New
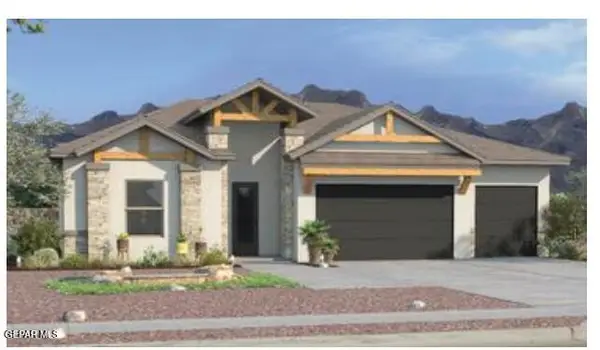 $474,950Active4 beds 2 baths2,610 sq. ft.
$474,950Active4 beds 2 baths2,610 sq. ft.6136 Patricia Elena Pl Place, El Paso, TX 79932
MLS# 928603Listed by: PREMIER REAL ESTATE, LLC - New
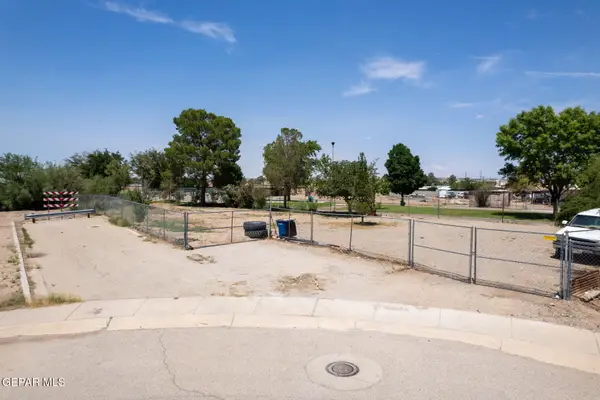 $50,000Active0.12 Acres
$50,000Active0.12 Acres1817 Por Fin Lane, El Paso, TX 79907
MLS# 928605Listed by: CLEARVIEW REALTY - New
 $259,950Active4 beds 1 baths1,516 sq. ft.
$259,950Active4 beds 1 baths1,516 sq. ft.10401 Springwood Drive, El Paso, TX 79925
MLS# 928596Listed by: AUBIN REALTY - New
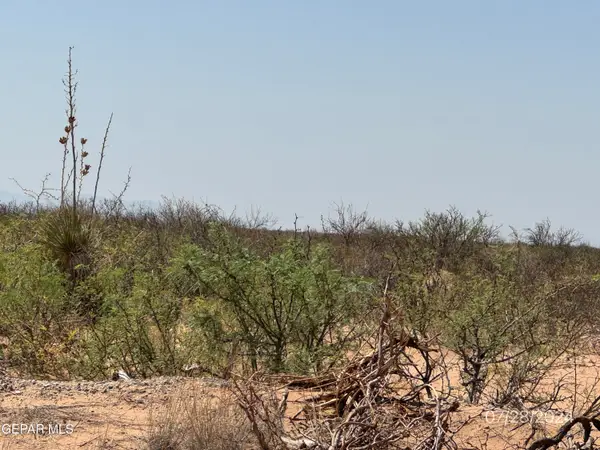 $3,800Active0.24 Acres
$3,800Active0.24 AcresTBD Pid 205862, El Paso, TX 79928
MLS# 928600Listed by: ROMEWEST PROPERTIES - New
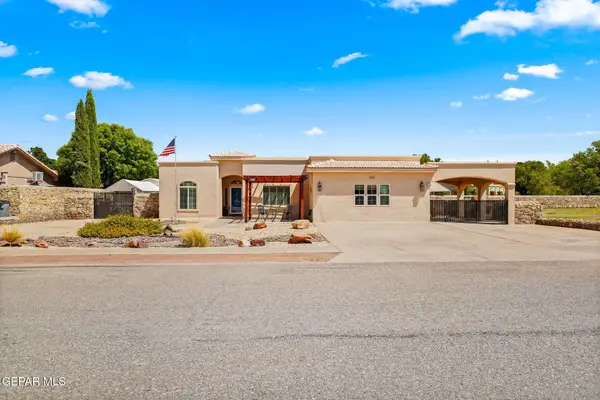 $525,000Active4 beds -- baths2,574 sq. ft.
$525,000Active4 beds -- baths2,574 sq. ft.659 John Martin Court, El Paso, TX 79932
MLS# 928586Listed by: CORNERSTONE REALTY - New
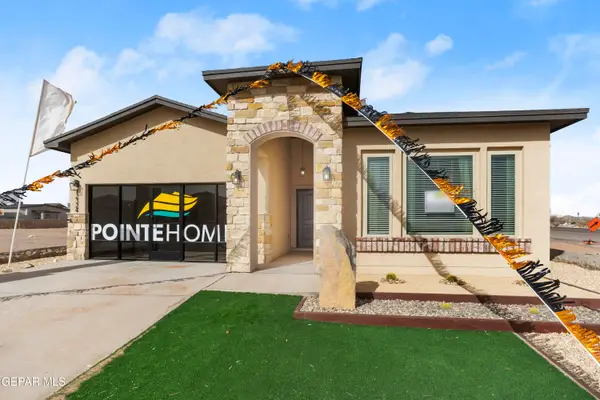 $339,000Active4 beds 3 baths2,000 sq. ft.
$339,000Active4 beds 3 baths2,000 sq. ft.13797 Paseo Sereno Drive, El Paso, TX 79928
MLS# 928587Listed by: HOME PROS REAL ESTATE GROUP - New
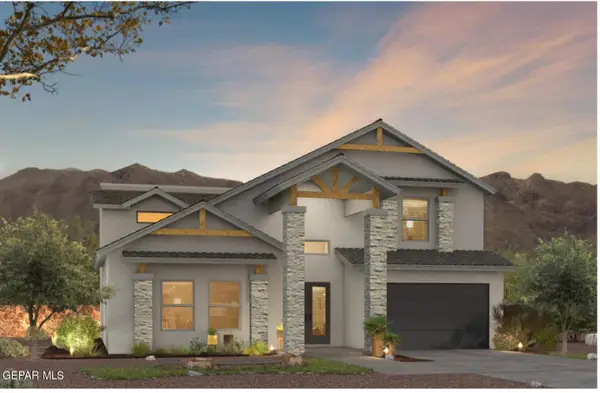 $522,950Active4 beds 3 baths3,400 sq. ft.
$522,950Active4 beds 3 baths3,400 sq. ft.6121 Will Jordan Place, El Paso, TX 79932
MLS# 928588Listed by: PREMIER REAL ESTATE, LLC - New
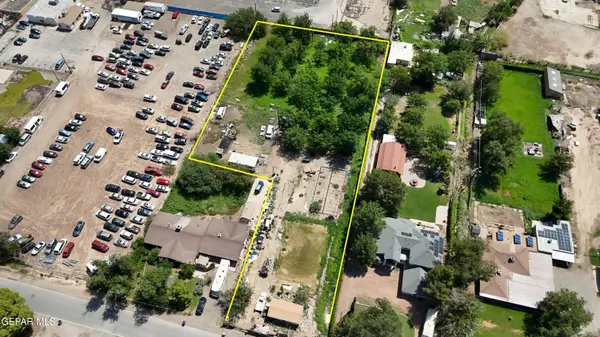 $505,241.55Active1.55 Acres
$505,241.55Active1.55 Acres7737 S Rosedale Street, El Paso, TX 79915
MLS# 928589Listed by: CAP RATE REAL ESTATE GROUP

