5673 Upper Valley Road, El Paso, TX 79932
Local realty services provided by:Better Homes and Gardens Real Estate Elevate
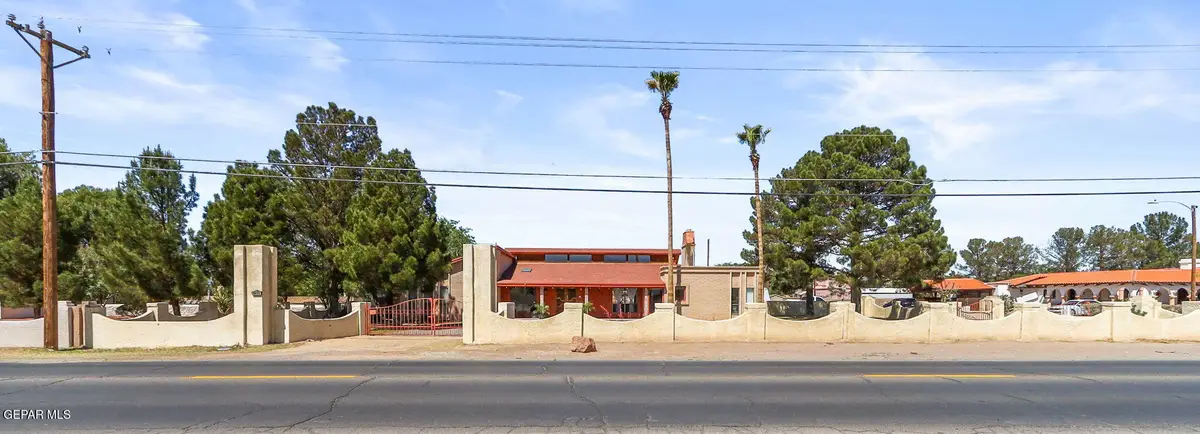

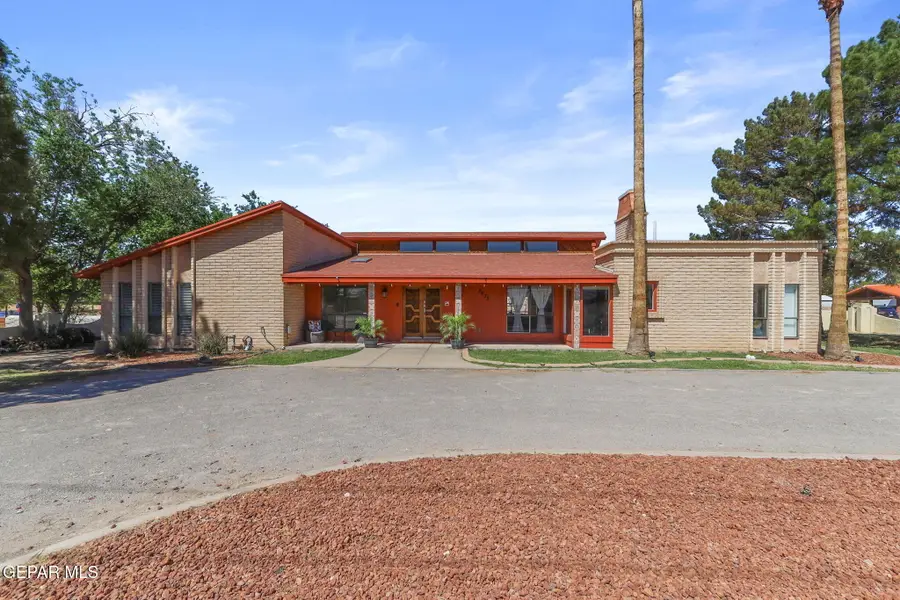
Listed by:joseph rivas
Office:real broker llc.
MLS#:921304
Source:TX_GEPAR
Price summary
- Price:$710,000
- Price per sq. ft.:$158.09
About this home
Step into refined elegance with this stunning 4,491 sq ft single-level estate situated on a spacious half-acre lot. Featuring 4 generously sized bedrooms, 3.5 beautifully updated bathrooms, and a home office. This home seamlessly blends luxury with comfort. A newly added custom closet and dressing room offers a boutique-style experience with thoughtful design and ample storage. The flowing floor plan connects the stylish kitchen to expansive living and dining areas, creating an ideal environment for everyday living and entertaining. The resort-style backyard is a true showstopper, boasting a large sparkling pool, multiple lounging areas, and plenty of space for outdoor dining, play, or garden projects. Additional highlights include spa-inspired bathrooms with designer fixtures and luxury finishes throughout. This property is a rare opportunity to enjoy high-end upgrades and resort-style living in the Upper Valley. All of this plus a generous $5000 seller contribution towards buyer's closing costs.
Contact an agent
Home facts
- Year built:1950
- Listing Id #:921304
- Added:110 day(s) ago
- Updated:July 28, 2025 at 03:56 PM
Rooms and interior
- Bedrooms:5
- Total bathrooms:3
- Full bathrooms:2
- Half bathrooms:1
- Living area:4,491 sq. ft.
Heating and cooling
- Cooling:Refrigerated
- Heating:2+ Units, Central
Structure and exterior
- Year built:1950
- Building area:4,491 sq. ft.
- Lot area:0.55 Acres
Schools
- High school:Franklin
- Middle school:Lincoln
- Elementary school:Bond
Utilities
- Water:City
Finances and disclosures
- Price:$710,000
- Price per sq. ft.:$158.09
New listings near 5673 Upper Valley Road
- New
 $335,950Active4 beds 2 baths1,865 sq. ft.
$335,950Active4 beds 2 baths1,865 sq. ft.15213 Expectation Avenue, El Paso, TX 79938
MLS# 928353Listed by: HARRIS REAL ESTATE GROUP, INC. - New
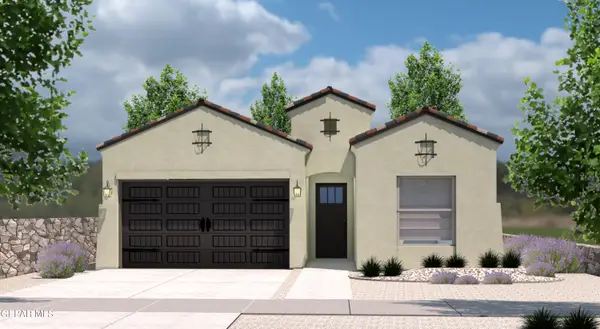 $303,950Active3 beds 2 baths1,605 sq. ft.
$303,950Active3 beds 2 baths1,605 sq. ft.15217 Expectation Avenue, El Paso, TX 79938
MLS# 928357Listed by: HARRIS REAL ESTATE GROUP, INC. - New
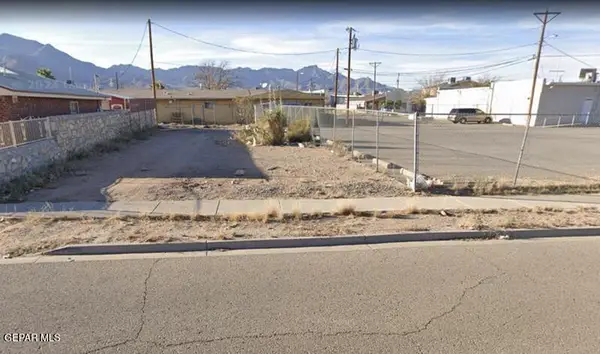 $32,000Active0.09 Acres
$32,000Active0.09 AcresTBD Arabian Nights Street, El Paso, TX 79924
MLS# 928335Listed by: CAP RATE REAL ESTATE GROUP - New
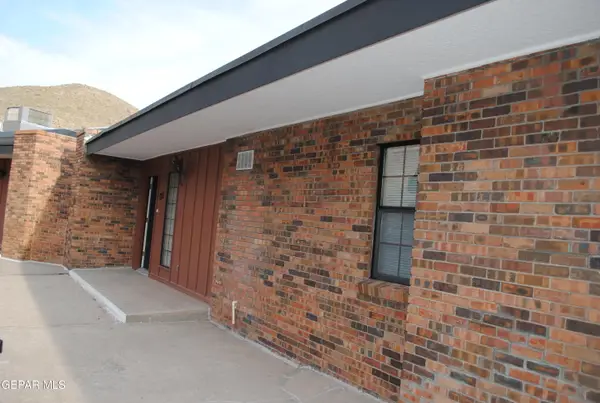 $249,000Active2 beds 3 baths1,596 sq. ft.
$249,000Active2 beds 3 baths1,596 sq. ft.4800 N Stanton Street #197, El Paso, TX 79902
MLS# 928346Listed by: HOME SWEET HOME - New
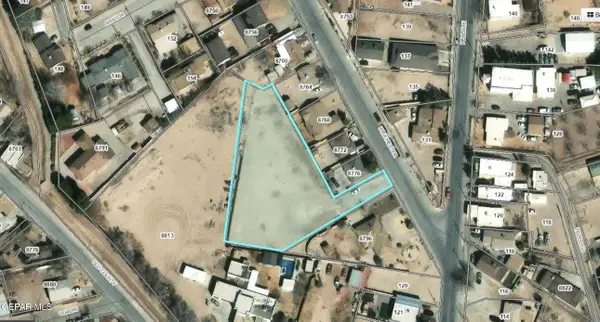 $200,000Active0.92 Acres
$200,000Active0.92 AcresTBD Winchester Road, El Paso, TX 79907
MLS# 928351Listed by: CAP RATE REAL ESTATE GROUP - New
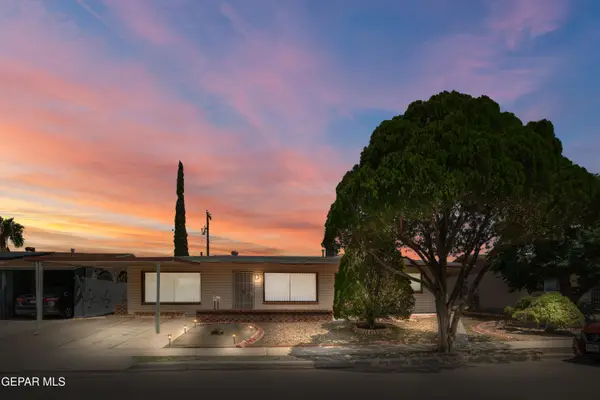 $195,150Active2 beds -- baths1,301 sq. ft.
$195,150Active2 beds -- baths1,301 sq. ft.284 Pecos Street, El Paso, TX 79905
MLS# 928345Listed by: KELLER WILLIAMS REALTY - Open Sat, 6 to 9pmNew
 $189,999Active3 beds 2 baths1,379 sq. ft.
$189,999Active3 beds 2 baths1,379 sq. ft.10393 Pasadena Circle, El Paso, TX 79924
MLS# 928340Listed by: PINDROP REALTY - New
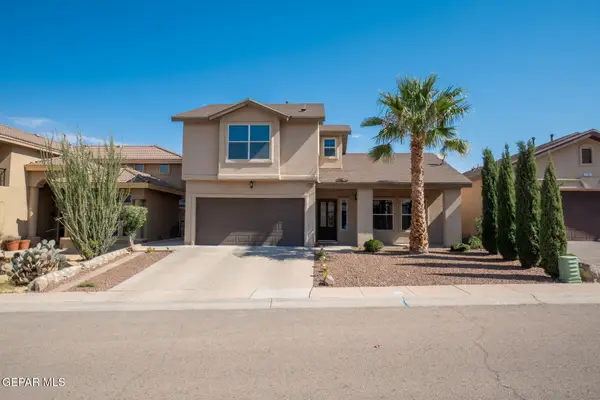 $299,900Active4 beds 3 baths1,612 sq. ft.
$299,900Active4 beds 3 baths1,612 sq. ft.7705 Maple Landing Court, El Paso, TX 79912
MLS# 928342Listed by: HOME PROS REAL ESTATE GROUP - New
 $299,950Active3 beds 1 baths2,500 sq. ft.
$299,950Active3 beds 1 baths2,500 sq. ft.2348 Sea Side Drive, El Paso, TX 79936
MLS# 928339Listed by: REVOLVE REALTY, LLC - New
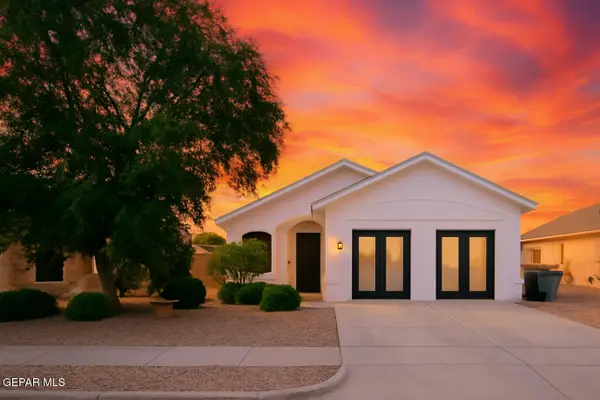 $227,000Active3 beds 2 baths1,596 sq. ft.
$227,000Active3 beds 2 baths1,596 sq. ft.4729 Joseph Rodriguez Drive, El Paso, TX 79938
MLS# 928336Listed by: HOME PROS REAL ESTATE GROUP
