5805 Kobe Bryant Street, El Paso, TX 79924
Local realty services provided by:Better Homes and Gardens Real Estate Elevate
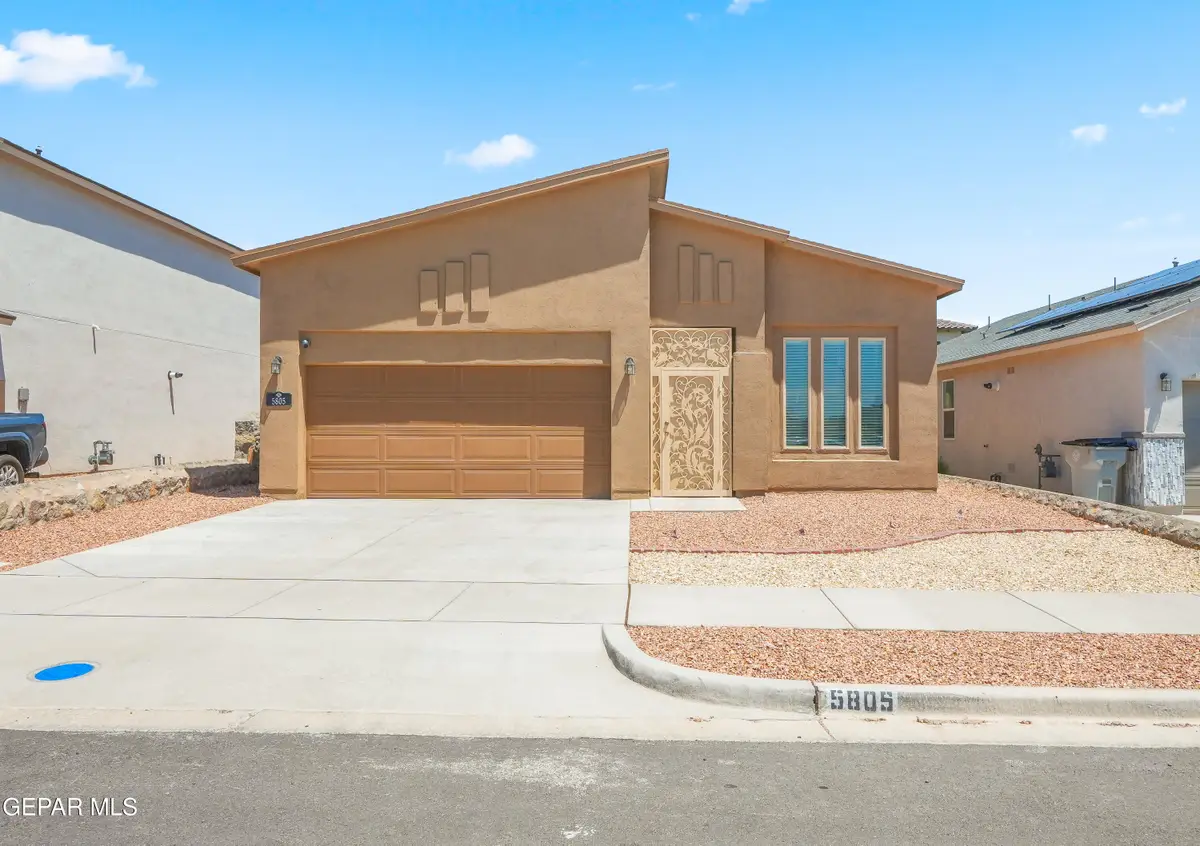


Listed by:marisela harper
Office:clearview realty
MLS#:927241
Source:TX_GEPAR
Price summary
- Price:$259,000
- Price per sq. ft.:$168.4
About this home
Welcome to this beautifully maintained, like new Carefree Home, built in 2024 and located in the growing Northeastern El Paso area. This modern 3-bedroom, 1 and 3/4 bathroom home offers contemporary design, energy-efficient features, and a like-new feel throughout. Home also has some upgraded features like a water softener, reverse osmosis and built in garage shelving.
Step into a bright and open floor plan with high ceilings, tile flooring in main living areas, and a stylish kitchen featuring stainless steel appliances, granite countertops, and a spacious island perfect for entertaining. The primary suite includes a walk-in closet and an upgraded en-suite with a tiled walk-in shower.
Enjoy low-maintenance landscaping and a covered patio—ideal for relaxing evenings or weekend gatherings. Located near parks, schools, shopping, and Fort Bliss, this home combines comfort, convenience, and modern living.
Don't miss your chance to own a nearly new home without the wait of new construction!
Contact an agent
Home facts
- Year built:2024
- Listing Id #:927241
- Added:17 day(s) ago
- Updated:August 02, 2025 at 03:58 PM
Rooms and interior
- Bedrooms:3
- Total bathrooms:1
- Full bathrooms:1
- Living area:1,538 sq. ft.
Heating and cooling
- Cooling:Refrigerated
- Heating:Central
Structure and exterior
- Year built:2024
- Building area:1,538 sq. ft.
- Lot area:0.11 Acres
Schools
- High school:Parkland
- Middle school:Parkland
- Elementary school:North Star
Utilities
- Water:City
Finances and disclosures
- Price:$259,000
- Price per sq. ft.:$168.4
New listings near 5805 Kobe Bryant Street
- New
 $387,500Active3 beds 3 baths1,933 sq. ft.
$387,500Active3 beds 3 baths1,933 sq. ft.12315 Houghton Springs, El Paso, TX 79928
MLS# 928258Listed by: EXP REALTY LLC - New
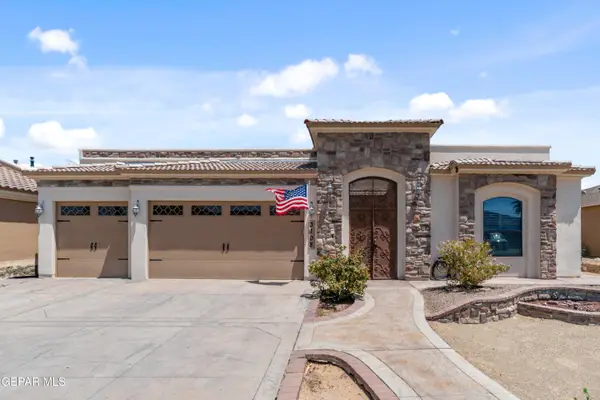 $390,000Active4 beds 3 baths2,444 sq. ft.
$390,000Active4 beds 3 baths2,444 sq. ft.3108 Destiny Point Drive, El Paso, TX 79938
MLS# 928369Listed by: HOME PROS REAL ESTATE GROUP - New
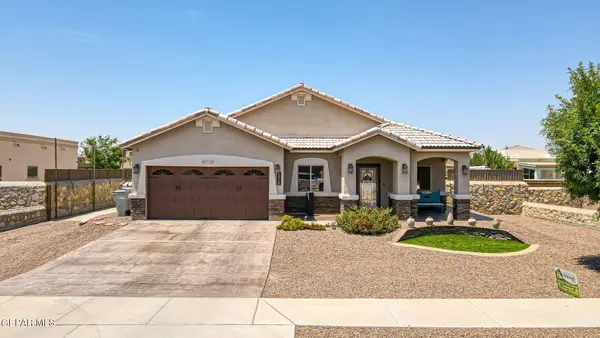 $455,000Active3 beds 2 baths2,420 sq. ft.
$455,000Active3 beds 2 baths2,420 sq. ft.5713 Valley Laurel Street, El Paso, TX 79932
MLS# 928372Listed by: RP REALTY INC. - New
 $305,950Active4 beds 2 baths1,644 sq. ft.
$305,950Active4 beds 2 baths1,644 sq. ft.3832 Course Street, El Paso, TX 79938
MLS# 928373Listed by: EXIT ELITE REALTY - New
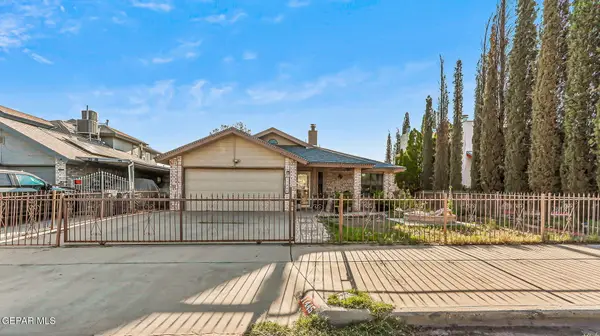 Listed by BHGRE$215,000Active3 beds 2 baths1,476 sq. ft.
Listed by BHGRE$215,000Active3 beds 2 baths1,476 sq. ft.11445 David Carrasco Drive, El Paso, TX 79936
MLS# 928376Listed by: ERA SELLERS & BUYERS REAL ESTA - New
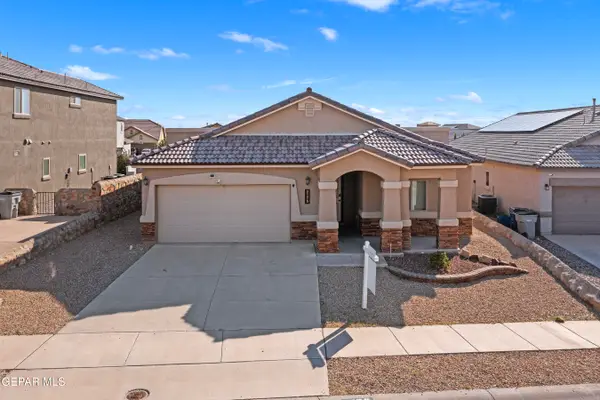 $320,000Active4 beds 2 baths1,821 sq. ft.
$320,000Active4 beds 2 baths1,821 sq. ft.2175 Enchanted Brim Drive, El Paso, TX 79911
MLS# 928364Listed by: KELLER WILLIAMS REALTY - New
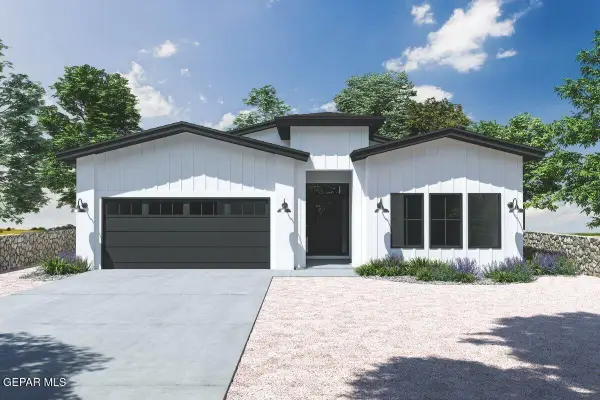 $331,450Active3 beds 2 baths1,815 sq. ft.
$331,450Active3 beds 2 baths1,815 sq. ft.13933 Summer Wave Avenue, El Paso, TX 79928
MLS# 928367Listed by: HARRIS REAL ESTATE GROUP, INC. 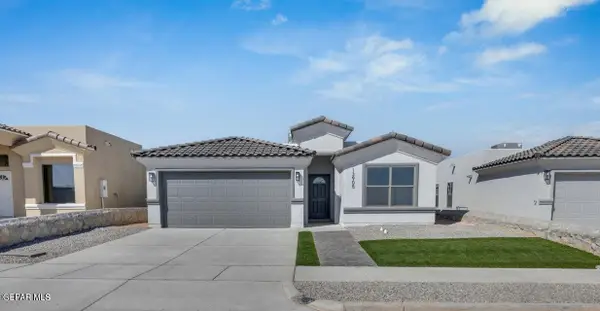 Listed by BHGRE$277,950Pending3 beds 2 baths1,583 sq. ft.
Listed by BHGRE$277,950Pending3 beds 2 baths1,583 sq. ft.3825 Perspective Street, El Paso, TX 79938
MLS# 928363Listed by: ERA SELLERS & BUYERS REAL ESTA- New
 $335,950Active4 beds 2 baths1,865 sq. ft.
$335,950Active4 beds 2 baths1,865 sq. ft.15213 Expectation Avenue, El Paso, TX 79938
MLS# 928353Listed by: HARRIS REAL ESTATE GROUP, INC. - New
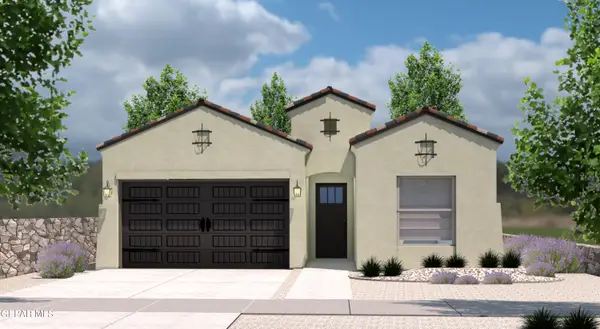 $303,950Active3 beds 2 baths1,605 sq. ft.
$303,950Active3 beds 2 baths1,605 sq. ft.15217 Expectation Avenue, El Paso, TX 79938
MLS# 928357Listed by: HARRIS REAL ESTATE GROUP, INC.
