5808 Redstone Rim Drive, El Paso, TX 79934
Local realty services provided by:Better Homes and Gardens Real Estate Elevate
5808 Redstone Rim Drive,El Paso, TX 79934
$248,950Last list price
- 4 Beds
- 3 Baths
- - sq. ft.
- Single family
- Sold
Listed by: alejandro gamboa
Office: realty one group mendez burk
MLS#:932194
Source:TX_GEPAR
Sorry, we are unable to map this address
Price summary
- Price:$248,950
- Monthly HOA dues:$16.67
About this home
Welcome home! This beautiful two-story residence features 4 spacious bedrooms and 3 bathrooms, offering the perfect balance of comfort and functionality. Step inside the living area filled with natural light — ideal for entertaining or spending quality time with family.
The kitchen offers ample stainless steel appliances. A big plus for many families — the primary bedroom is conveniently located downstairs for added comfort and privacy.
Upstairs, you'll find three additional bedrooms and a full bath, providing plenty of space for family, guests, or a home office.
Outside, enjoy a large backyard with green grass, perfect for kids to play, weekend BBQs, or creating lasting memories with friends and loved ones. Located in a great neighborhood close to schools, parks, shopping, and dining, this home truly has it all — space, style, and a fantastic layou
Contact an agent
Home facts
- Year built:2012
- Listing ID #:932194
- Added:54 day(s) ago
- Updated:December 10, 2025 at 04:56 PM
Rooms and interior
- Bedrooms:4
- Total bathrooms:3
- Full bathrooms:2
- Half bathrooms:1
Heating and cooling
- Cooling:Ceiling Fan(s), Central Air, Refrigerated
- Heating:Central, Electric
Structure and exterior
- Year built:2012
Schools
- High school:Parkland
- Middle school:Parkland
- Elementary school:North Star
Utilities
- Water:City
Finances and disclosures
- Price:$248,950
New listings near 5808 Redstone Rim Drive
- New
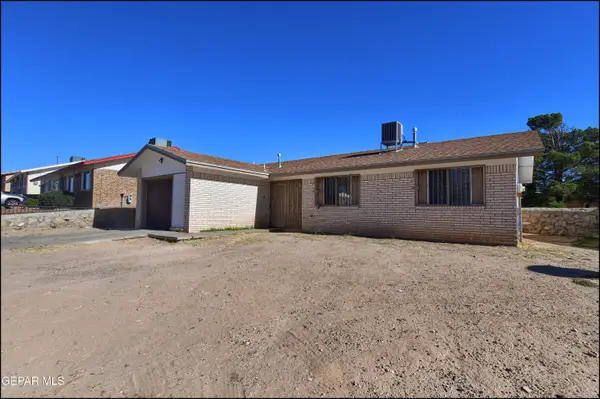 $175,000Active3 beds 1 baths1,031 sq. ft.
$175,000Active3 beds 1 baths1,031 sq. ft.1612 James Chisum Drive, El Paso, TX 79936
MLS# 934861Listed by: COLDWELL BANKER HERITAGE R E - New
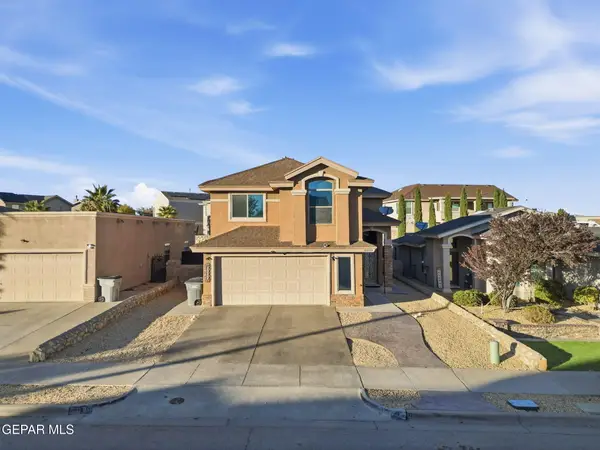 $260,000Active3 beds 3 baths1,663 sq. ft.
$260,000Active3 beds 3 baths1,663 sq. ft.5029 Copper Ranch Avenue, El Paso, TX 79934
MLS# 934862Listed by: CLEARVIEW REALTY - New
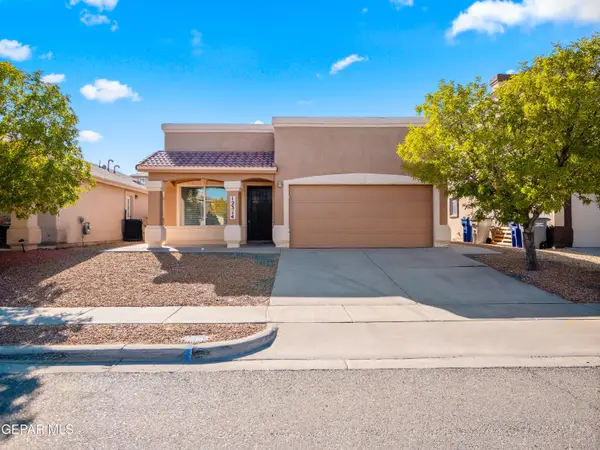 $227,500Active4 beds 2 baths1,450 sq. ft.
$227,500Active4 beds 2 baths1,450 sq. ft.12314 Sombra Alegre Drive, El Paso, TX 79938
MLS# 934865Listed by: REALTY ONE GROUP MENDEZ BURK - New
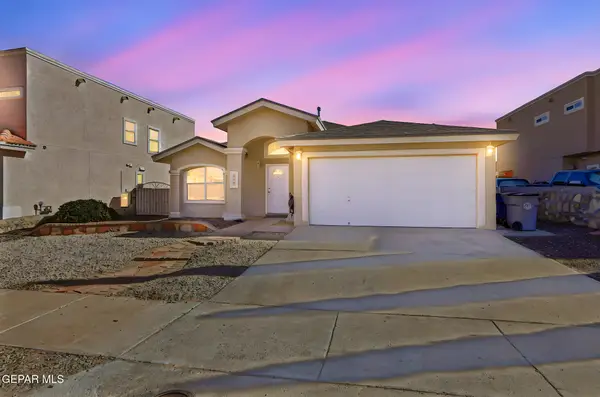 $260,000Active4 beds 2 baths1,826 sq. ft.
$260,000Active4 beds 2 baths1,826 sq. ft.3828 Tierra Aurora Drive, El Paso, TX 79938
MLS# 934867Listed by: EXIT ELITE REALTY - New
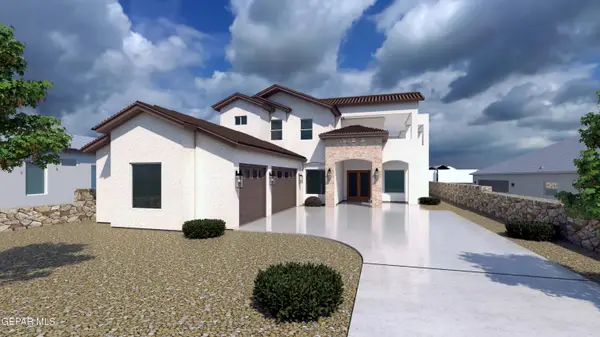 $836,275Active3 beds 4 baths
$836,275Active3 beds 4 baths7276 Cimarron Gap Drive, El Paso, TX 79911
MLS# 934868Listed by: HOME PROS REAL ESTATE GROUP - New
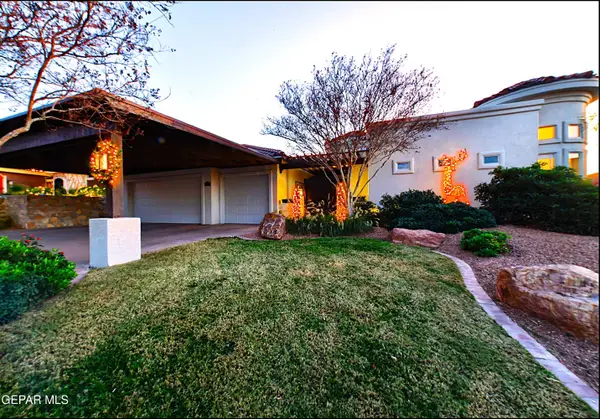 $987,900Active3 beds 3 baths3,608 sq. ft.
$987,900Active3 beds 3 baths3,608 sq. ft.6320 Franklin Desert Drive, El Paso, TX 79912
MLS# 934857Listed by: TIERRASOUTHWEST REALESTATE LLC - New
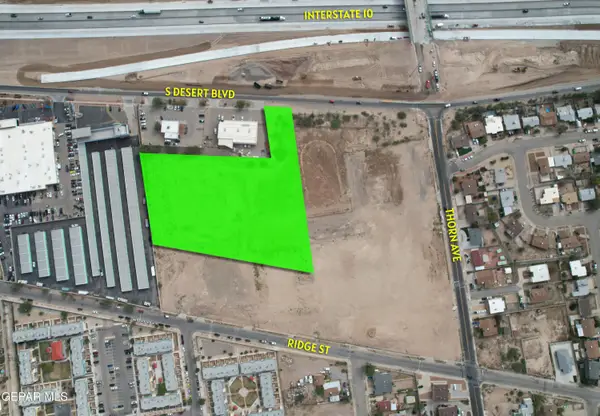 $2,669,540Active4 Acres
$2,669,540Active4 Acres5365 S Desert Boulevard, El Paso, TX 79932
MLS# 934858Listed by: TEAM JUAN URIBE - New
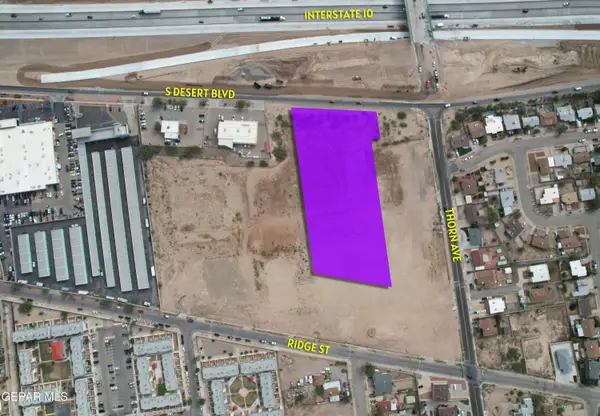 $5,285,040Active3.1 Acres
$5,285,040Active3.1 Acres5355 S Desert Boulevard, El Paso, TX 79932
MLS# 934859Listed by: TEAM JUAN URIBE - New
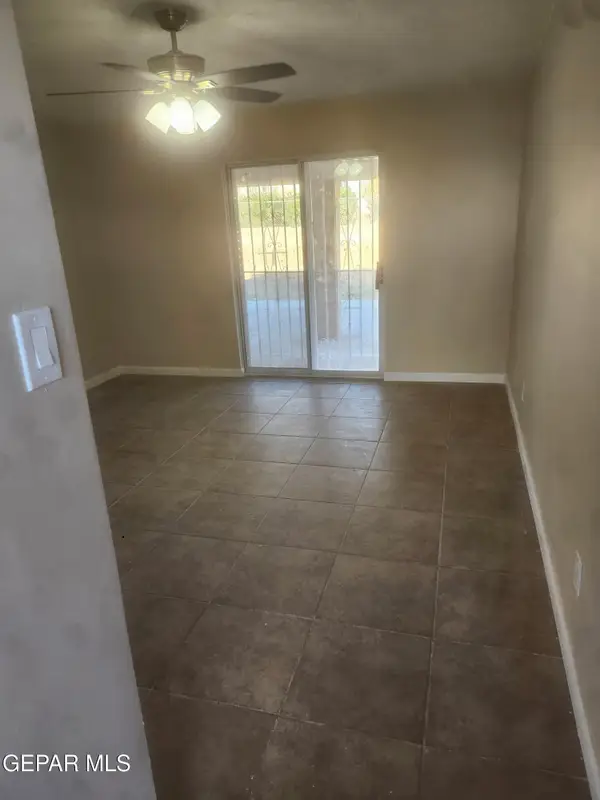 $154,500Active3 beds 1 baths1,065 sq. ft.
$154,500Active3 beds 1 baths1,065 sq. ft.6227 Algonquin Road, El Paso, TX 79905
MLS# 934856Listed by: EDCO PROPERTIES, INC. - New
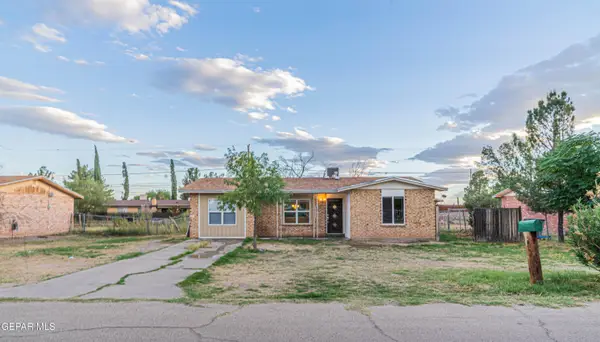 $185,000Active4 beds 2 baths1,444 sq. ft.
$185,000Active4 beds 2 baths1,444 sq. ft.228 Midianite Drive, El Paso, TX 79927
MLS# 934855Listed by: THE RIGHT MOVE REAL ESTATE GRO
