5833 Sundale Road, El Paso, TX 79912
Local realty services provided by:Better Homes and Gardens Real Estate Elevate
5833 Sundale Road,El Paso, TX 79912
$685,000
- 4 Beds
- 4 Baths
- 3,503 sq. ft.
- Single family
- Pending
Listed by:debbi hester
Office:era sellers & buyers real esta
MLS#:926384
Source:TX_GEPAR
Price summary
- Price:$685,000
- Price per sq. ft.:$195.55
About this home
Stunning 1-story Icon showcase home featuring 4 beds, 4 baths, office, and a private man cave (280 sq ft not included in total). Santa Barbara-style clay tile roof, 3 fireplaces, and custom wood beams highlight soaring ceilings and architectural details. Fully landscaped yard with auto sprinklers, epoxy floors, and bay window breakfast nook overlooking lush gardens. The backyard is a true oasis, featuring a beautiful pergola and built-in grill — ideal for outdoor entertaining. Remodeled kitchen includes Calacatta marble and professional-grade appliances. Bonus entertainment bar adds extra appeal. Ceramic tile floors, blinds, energy-efficient double-pane windows, and 2 HVAC units (one brand new high-efficiency). Seller upgrades throughout with impeccable finishes. Located in a desirable neighborhood with exceptional design and thoughtful updates. This home blends comfort, charm, and functionality — perfect for entertaining or relaxing in style.
Contact an agent
Home facts
- Year built:2008
- Listing ID #:926384
- Added:74 day(s) ago
- Updated:September 26, 2025 at 10:56 PM
Rooms and interior
- Bedrooms:4
- Total bathrooms:4
- Full bathrooms:4
- Living area:3,503 sq. ft.
Heating and cooling
- Cooling:Ceiling Fan(s), Refrigerated
- Heating:Central
Structure and exterior
- Year built:2008
- Building area:3,503 sq. ft.
- Lot area:0.24 Acres
Schools
- High school:Coronado
- Middle school:Charles Q. Murphree
- Elementary school:Green
Utilities
- Water:City
Finances and disclosures
- Price:$685,000
- Price per sq. ft.:$195.55
New listings near 5833 Sundale Road
- New
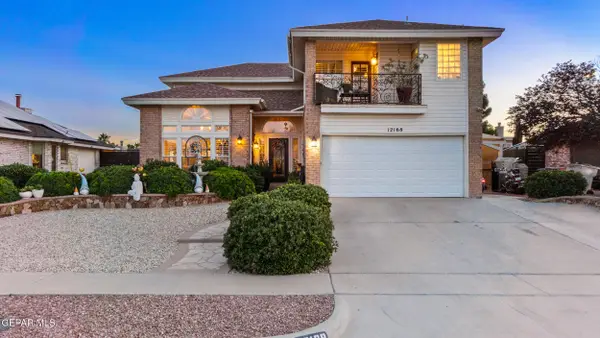 $449,950Active4 beds 3 baths2 sq. ft.
$449,950Active4 beds 3 baths2 sq. ft.12168 Frank Cordova Circle, El Paso, TX 79936
MLS# 931028Listed by: HOME PROS REAL ESTATE GROUP - New
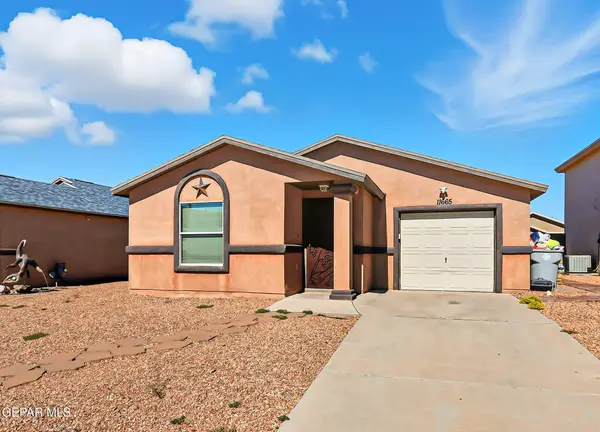 $225,000Active3 beds 1 baths1,408 sq. ft.
$225,000Active3 beds 1 baths1,408 sq. ft.11665 Ochre Bluff Lane, El Paso, TX 79934
MLS# 931027Listed by: DILIGENT REAL ESTATE GROUP 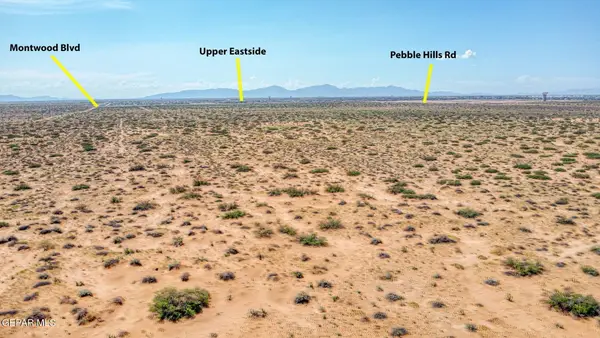 $13,500Active0.37 Acres
$13,500Active0.37 AcresTBD 11 Horizon City Estates #4, El Paso, TX 79938
MLS# 928109Listed by: KELLER WILLIAMS REALTY- New
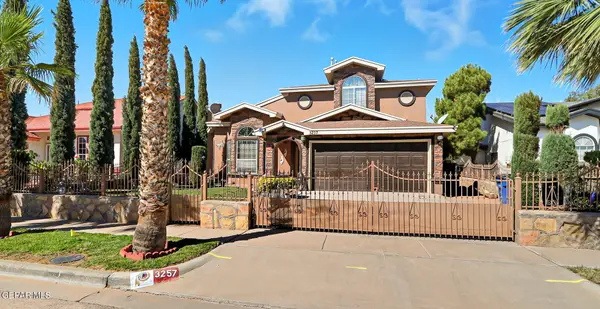 $289,999Active3 beds 2 baths1,379 sq. ft.
$289,999Active3 beds 2 baths1,379 sq. ft.3257 Royal Jewel Street, El Paso, TX 79936
MLS# 931012Listed by: EXIT ELITE REALTY - New
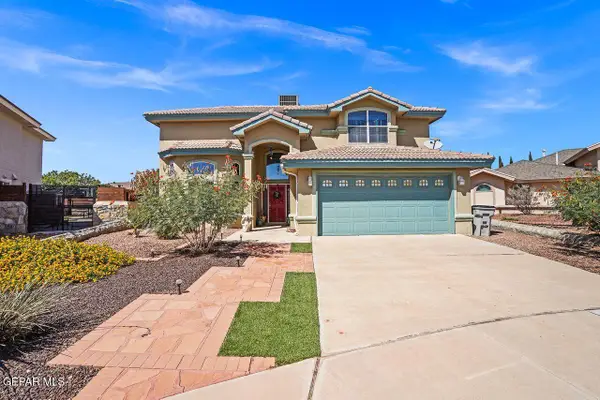 $345,000Active3 beds 3 baths2,447 sq. ft.
$345,000Active3 beds 3 baths2,447 sq. ft.12717 Tierra Jezrel Lane, El Paso, TX 79938
MLS# 931015Listed by: AMAR REAL ESTATE GROUP - New
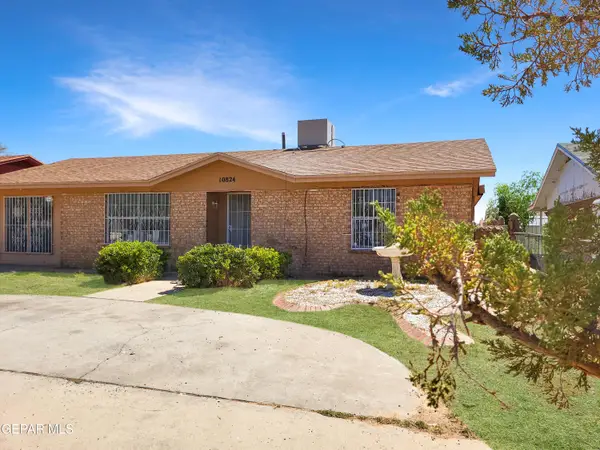 $215,000Active4 beds 1 baths1,701 sq. ft.
$215,000Active4 beds 1 baths1,701 sq. ft.10824 Gemstone Street, El Paso, TX 79924
MLS# 931018Listed by: REALTY ONE GROUP MENDEZ BURK - New
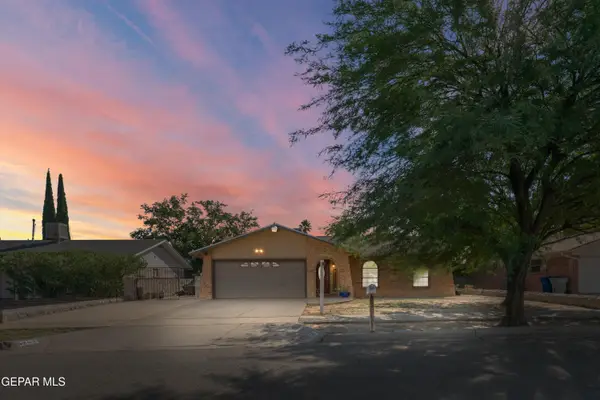 $196,999Active3 beds 2 baths1,310 sq. ft.
$196,999Active3 beds 2 baths1,310 sq. ft.3262 Rain Dance Drive, El Paso, TX 79936
MLS# 931019Listed by: MAJESTIC, REALTORS - New
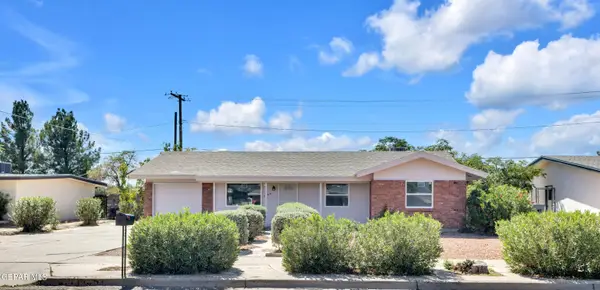 $258,888Active4 beds 2 baths1,312 sq. ft.
$258,888Active4 beds 2 baths1,312 sq. ft.4609 Skylark Way, El Paso, TX 79922
MLS# 931021Listed by: HOME PROS REAL ESTATE GROUP - New
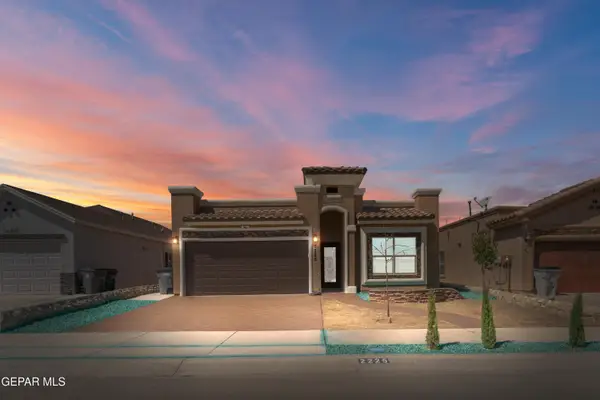 $288,000Active3 beds 3 baths1,714 sq. ft.
$288,000Active3 beds 3 baths1,714 sq. ft.2225 Amber Point Place, El Paso, TX 79938
MLS# 931004Listed by: KELLER WILLIAMS REALTY - New
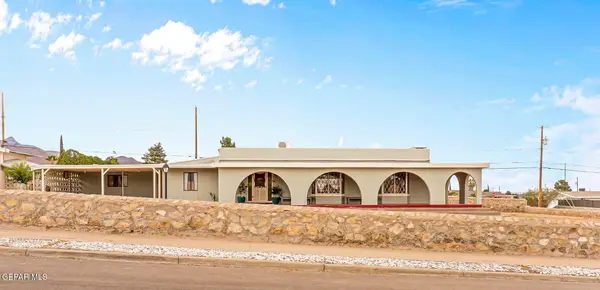 $375,000Active3 beds 2 baths2,976 sq. ft.
$375,000Active3 beds 2 baths2,976 sq. ft.3819 Titanic Avenue, El Paso, TX 79904
MLS# 931006Listed by: COLDWELL BANKER HERITAGE R E
