5857 Dalhart Drive, El Paso, TX 79924
Local realty services provided by:Better Homes and Gardens Real Estate Elevate
Listed by:pat t sanchez
Office:tri-state ventures realty, llc.
MLS#:928962
Source:TX_GEPAR
Price summary
- Price:$290,450
- Price per sq. ft.:$136.36
About this home
The Elation offers a new concept in compact with an impact of BIG. Spacious great room delivers you to large kitchen. Kitchen has an island for add'l work space, service & prep & a cornered walk-in pantry, beautiful cabinets with granite tops. Powder room downstairs for guests. Covered patio is across from kitchen. Upstairs are 3 more-than-a-place-to-sleep. An ample primary suite includes a bathroom and walk-in closet. Utility room is upstairs because all the laundry is upstairs. Two car garage with auto door opener is at the back of the property. Front yard landscaping. Community park in front of the home. This is more than a home; it is a lifestyle!
OCT completion
ACTUAL PHOTOS
Contact an agent
Home facts
- Year built:2025
- Listing ID #:928962
- Added:55 day(s) ago
- Updated:October 18, 2025 at 04:10 PM
Rooms and interior
- Bedrooms:4
- Total bathrooms:2
- Full bathrooms:1
- Half bathrooms:1
- Living area:2,130 sq. ft.
Heating and cooling
- Cooling:Ceiling Fan(s), Refrigerated, SEER Rated 13-15
Structure and exterior
- Year built:2025
- Building area:2,130 sq. ft.
- Lot area:0.08 Acres
Schools
- High school:Parkland
- Middle school:Parkland
- Elementary school:North Star
Utilities
- Water:City
Finances and disclosures
- Price:$290,450
- Price per sq. ft.:$136.36
New listings near 5857 Dalhart Drive
- New
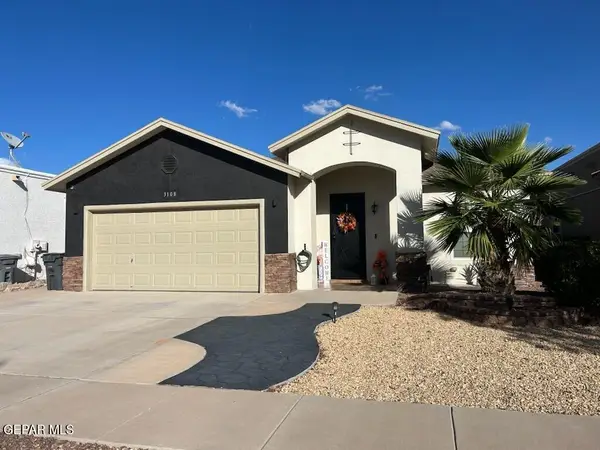 $270,000Active4 beds 2 baths1,735 sq. ft.
$270,000Active4 beds 2 baths1,735 sq. ft.3108 Rustic River Place, El Paso, TX 79936
MLS# 932252Listed by: CLEARVIEW REALTY - New
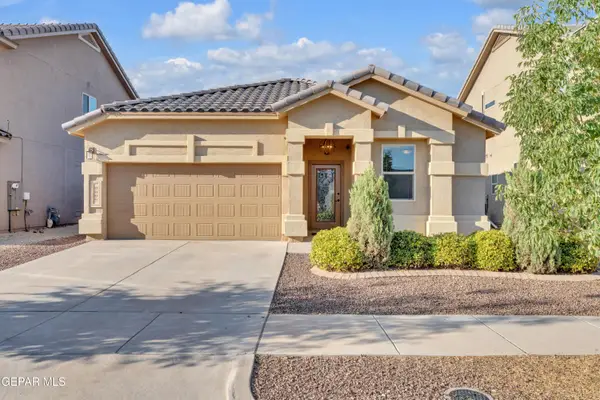 $247,000Active4 beds 2 baths1,360 sq. ft.
$247,000Active4 beds 2 baths1,360 sq. ft.13539 Hazlewood Street, El Paso, TX 79928
MLS# 932190Listed by: EXP REALTY LLC - New
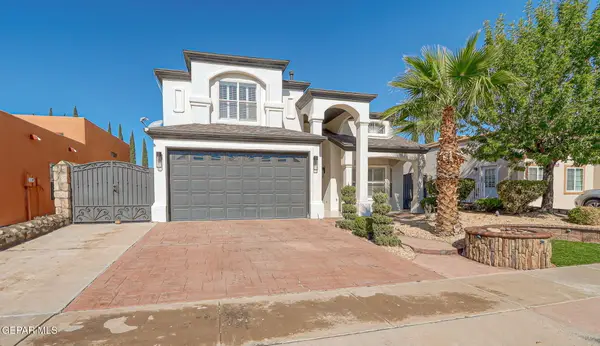 $379,000Active3 beds 3 baths2,185 sq. ft.
$379,000Active3 beds 3 baths2,185 sq. ft.1265 Olga Mapula Drive, El Paso, TX 79936
MLS# 932230Listed by: KELLER WILLIAMS REALTY - New
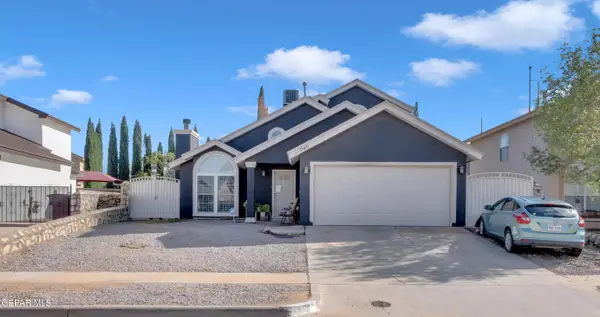 $215,000Active3 beds 1 baths1,396 sq. ft.
$215,000Active3 beds 1 baths1,396 sq. ft.11940 Regal Banner Lane, El Paso, TX 79936
MLS# 932243Listed by: CLEARVIEW REALTY - Open Sat, 7 to 9pmNew
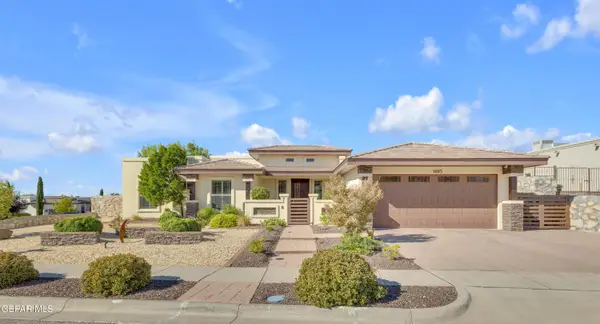 $525,000Active4 beds 2 baths2,152 sq. ft.
$525,000Active4 beds 2 baths2,152 sq. ft.1695 Optima Way, El Paso, TX 79911
MLS# 932248Listed by: HOME PROS REAL ESTATE GROUP 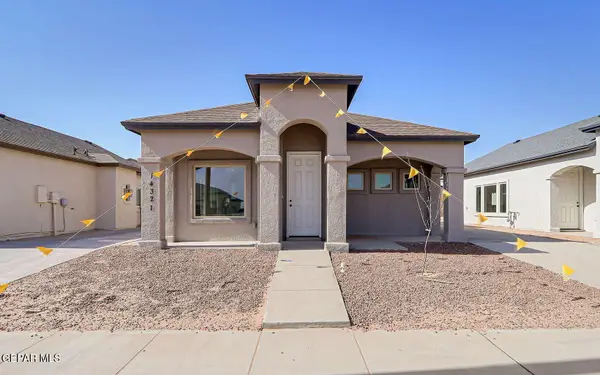 $252,950Pending3 beds 2 baths1,164 sq. ft.
$252,950Pending3 beds 2 baths1,164 sq. ft.14377 Bill Lazor Parkway, El Paso, TX 79928
MLS# 932241Listed by: EXIT ELITE REALTY- New
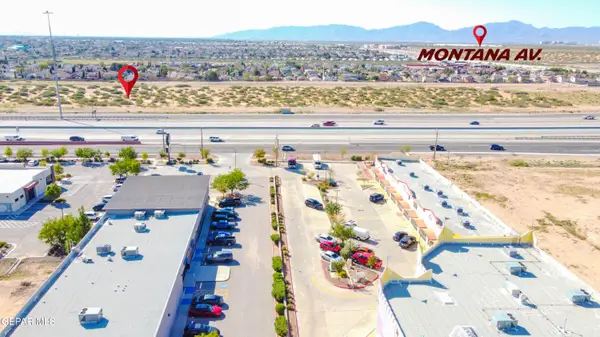 $150,000Active0.26 Acres
$150,000Active0.26 Acres3649 Joe Battle Boulevard, El Paso, TX 79938
MLS# 932247Listed by: CENTURY 21 THE EDGE - Open Sat, 5 to 7pmNew
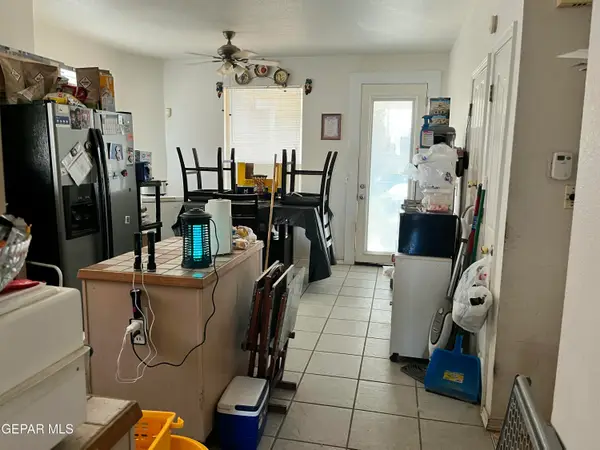 $172,000Active3 beds 2 baths1,470 sq. ft.
$172,000Active3 beds 2 baths1,470 sq. ft.10929 Nathan Bay Drive, El Paso, TX 79934
MLS# 932232Listed by: CENTER REAL ESTATE - Open Sat, 5:30 to 8:30pmNew
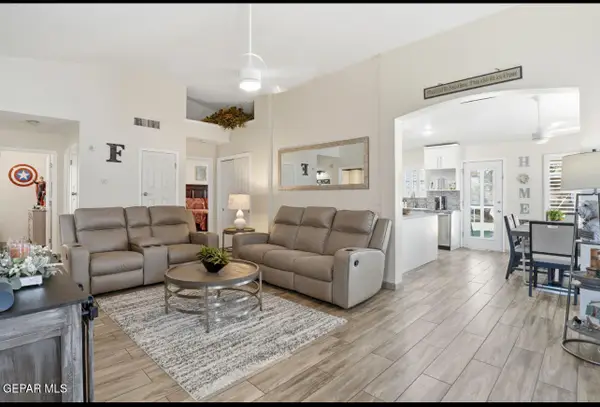 $245,000Active4 beds 2 baths1,714 sq. ft.
$245,000Active4 beds 2 baths1,714 sq. ft.12341 Golden Sun Drive, El Paso, TX 79938
MLS# 932233Listed by: HOME PROS REAL ESTATE GROUP - New
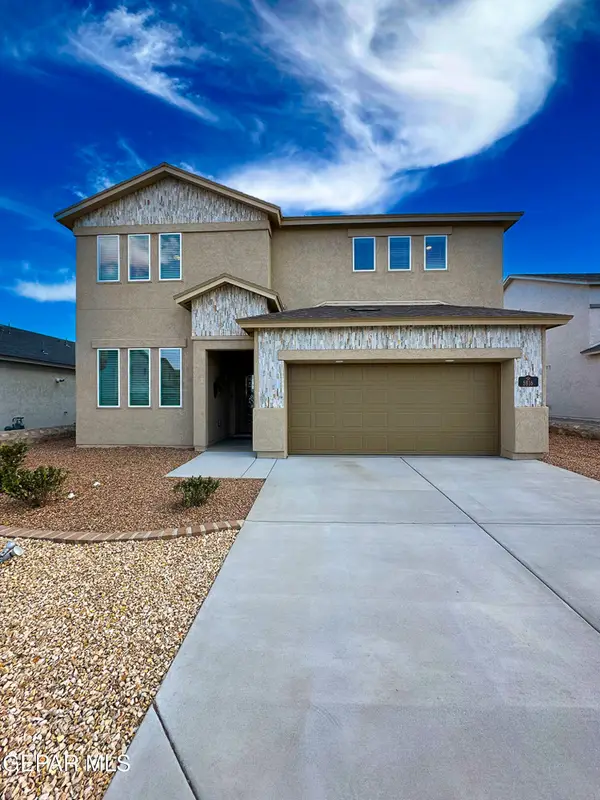 $311,950Active4 beds 1 baths2,340 sq. ft.
$311,950Active4 beds 1 baths2,340 sq. ft.7460 Norte Portugal Lane, El Paso, TX 79934
MLS# 932234Listed by: WINTERBERG REALTY
