5928 Via Cuesta Drive, El Paso, TX 79912
Local realty services provided by:Better Homes and Gardens Real Estate Elevate
Listed by:kami hatch
Office:cornerstone realty
MLS#:920301
Source:TX_GEPAR
Price summary
- Price:$469,000
- Price per sq. ft.:$140.13
About this home
Welcome to this stunning 5-bedroom, 3.5-bathroom home nestled in the foothills of the Franklin Mountains. The spacious layout boasts a formal living room and dining room, perfect for entertaining, while the private family room and kitchen area create a cozy, yet open space for day-to-day living. A wet bar adds an extra touch of convenience for hosting guests.
The main floor features a guest suite with its own bathroom. Upstairs, you'll find the remaining four bedrooms, including a luxurious primary suite with an office attached, providing a quiet space for work or relaxation. The enlarged laundry room offers ample storage, keeping your home organized and clutter-free. A two-car garage ensures plenty of parking and additional storage space.
With its blend of open spaces, functional design, and prime location in the foothills, this home is waiting for you. Washer and Dryer to convey
Contact an agent
Home facts
- Year built:1993
- Listing ID #:920301
- Added:176 day(s) ago
- Updated:October 03, 2025 at 04:09 PM
Rooms and interior
- Bedrooms:5
- Total bathrooms:3
- Full bathrooms:2
- Half bathrooms:1
- Living area:3,347 sq. ft.
Heating and cooling
- Heating:2+ Units
Structure and exterior
- Year built:1993
- Building area:3,347 sq. ft.
- Lot area:0.17 Acres
Schools
- High school:Coronado
- Middle school:Charles Q. Murphree
- Elementary school:Western Hills
Utilities
- Water:City
Finances and disclosures
- Price:$469,000
- Price per sq. ft.:$140.13
New listings near 5928 Via Cuesta Drive
- New
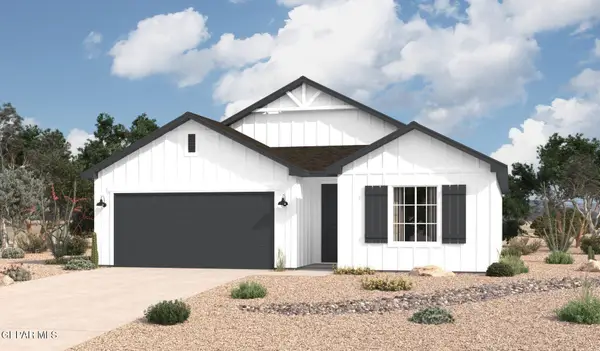 $289,220Active3 beds 12 baths1,525 sq. ft.
$289,220Active3 beds 12 baths1,525 sq. ft.1232 Texas Summer Place, El Paso, TX 79928
MLS# 931393Listed by: HOME PROS REAL ESTATE GROUP - New
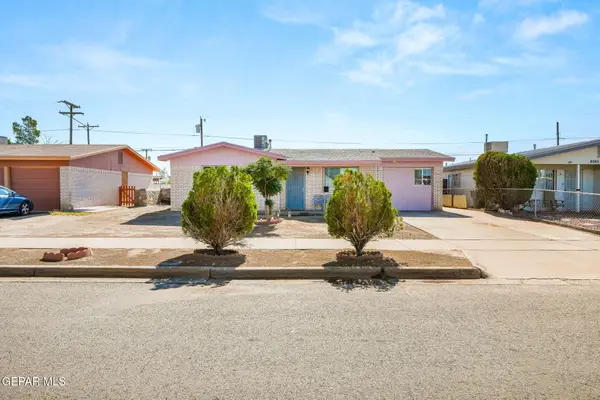 $175,000Active3 beds 1 baths1,037 sq. ft.
$175,000Active3 beds 1 baths1,037 sq. ft.8041 Broadway Drive, El Paso, TX 79915
MLS# 931391Listed by: CLEARVIEW REALTY - New
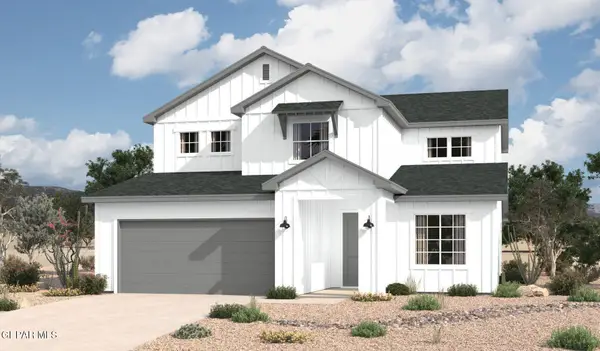 $381,015Active4 beds 3 baths2,705 sq. ft.
$381,015Active4 beds 3 baths2,705 sq. ft.1228 Texas Summer Place, El Paso, TX 79928
MLS# 931392Listed by: HOME PROS REAL ESTATE GROUP - New
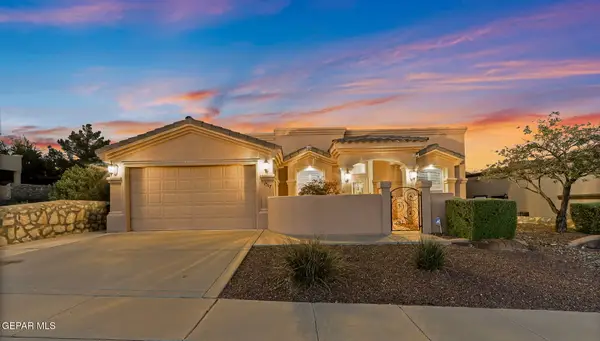 $420,000Active3 beds 3 baths2,574 sq. ft.
$420,000Active3 beds 3 baths2,574 sq. ft.1517 Cidra Del Sol Drive, El Paso, TX 79911
MLS# 931388Listed by: THE RIGHT MOVE REAL ESTATE GRO - Open Sat, 6 to 10pmNew
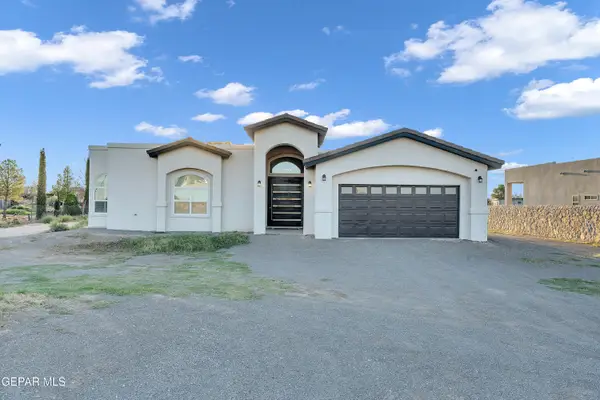 $360,000Active4 beds 3 baths1,908 sq. ft.
$360,000Active4 beds 3 baths1,908 sq. ft.3651 Krag Street, El Paso, TX 79938
MLS# 931390Listed by: REVOLVE REALTY, LLC - New
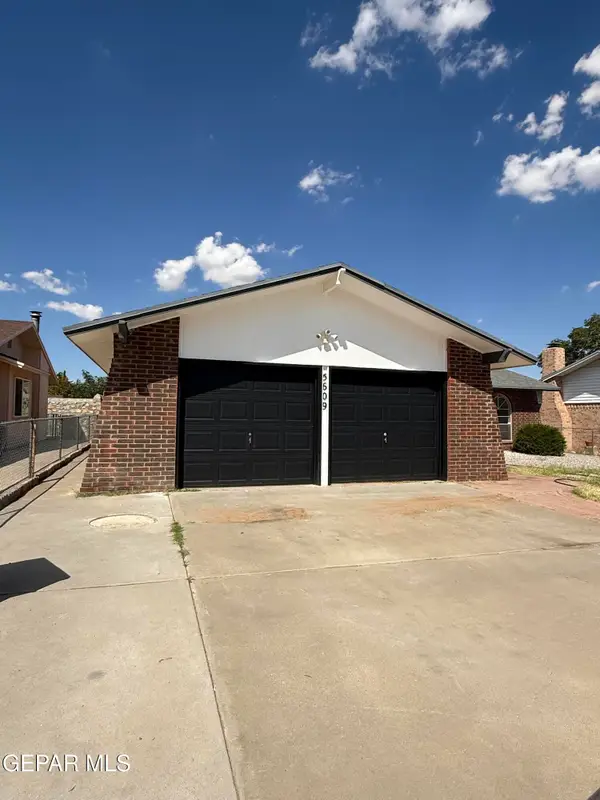 $219,000Active3 beds 1 baths1,255 sq. ft.
$219,000Active3 beds 1 baths1,255 sq. ft.5609 Van Horn Drive, El Paso, TX 79924
MLS# 931215Listed by: HOME PROS REAL ESTATE GROUP - New
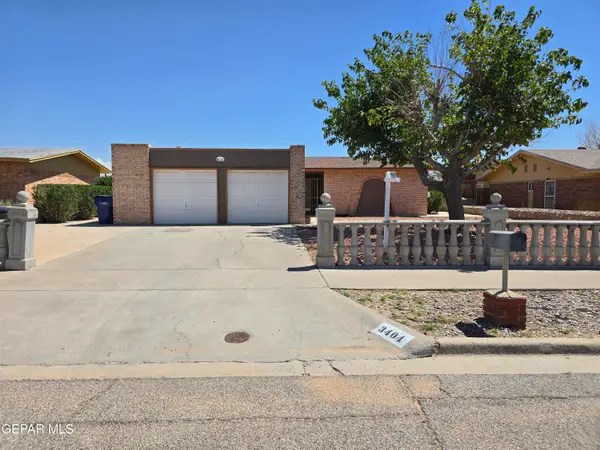 $232,950Active4 beds 1 baths1,368 sq. ft.
$232,950Active4 beds 1 baths1,368 sq. ft.3404 Dialrock Lane, El Paso, TX 79935
MLS# 931294Listed by: ALSHOUSE AND ASSOCIATES - New
 $280,770Active3 beds 2 baths1,525 sq. ft.
$280,770Active3 beds 2 baths1,525 sq. ft.15241 Destination, El Paso, TX 79938
MLS# 931324Listed by: CENTURY 21 THE EDGE - New
 $290,000Active3 beds 2 baths2,018 sq. ft.
$290,000Active3 beds 2 baths2,018 sq. ft.6428 Yerba Verde Drive, El Paso, TX 79932
MLS# 931379Listed by: SUMMUS REALTY  $359,950Active0.43 Acres
$359,950Active0.43 Acres3605 Lee Boulevard, El Paso, TX 79936
MLS# 920698Listed by: THE RIGHT MOVE REAL ESTATE GRO
