5961 Los Pueblos Drive, El Paso, TX 79912
Local realty services provided by:Better Homes and Gardens Real Estate Elevate
Listed by: kevin r cooper
Office: home pros real estate group
MLS#:930602
Source:TX_GEPAR
Price summary
- Price:$430,000
- Price per sq. ft.:$123.63
About this home
Discover High Ceilings, Sunlit Living, And A Gourmet Kitchen That Makes Cooking And Entertaining Effortless. The Formal Dining Room Elevates Every Meal, While Tasteful Built-Ins Deliver Style And Storage. Retreat To The Oversized, Grand Master Suite—Expanded by 700sqft! Expansive, Serene, And Truly Private. Thoughtful, Wheelchair-Accessible Design Ensures Smooth, Step-Free Living Throughout. Need Flexibility? A Dedicated Office Offers Quiet Productivity And Can Serve As An Additional Bedroom. Outdoors, A Huge Backyard Shines With A Large Pergola For Shaded Gatherings, Plus Easy Care Turf Grass For Year Round Green With Minimal Upkeep. This Is Comfort, Convenience, And Space—Beautifully Combined And Meticulously Maintained. Don't Miss It—Schedule Your Private Showing Today.
Contact an agent
Home facts
- Year built:2012
- Listing ID #:930602
- Added:95 day(s) ago
- Updated:December 24, 2025 at 06:56 PM
Rooms and interior
- Bedrooms:4
- Total bathrooms:3
- Full bathrooms:2
- Half bathrooms:1
- Living area:3,478 sq. ft.
Heating and cooling
- Cooling:Central Air, Refrigerated
- Heating:Central
Structure and exterior
- Year built:2012
- Building area:3,478 sq. ft.
- Lot area:0.33 Acres
Schools
- High school:Franklin
- Middle school:Hornedo
- Elementary school:Lundy
Utilities
- Water:City
Finances and disclosures
- Price:$430,000
- Price per sq. ft.:$123.63
New listings near 5961 Los Pueblos Drive
- New
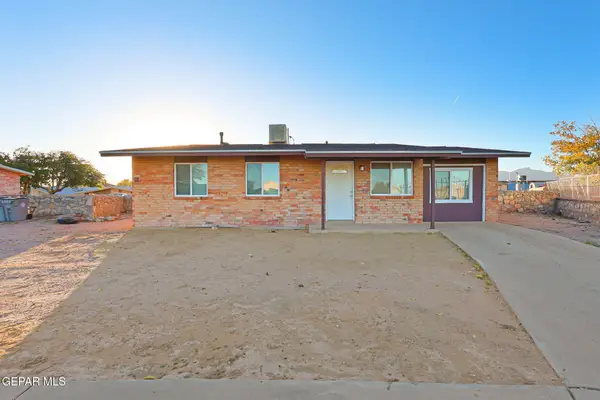 $153,500Active3 beds 1 baths960 sq. ft.
$153,500Active3 beds 1 baths960 sq. ft.10109 Wolverine Drive, El Paso, TX 79924
MLS# 935489Listed by: CLEARVIEW REALTY - New
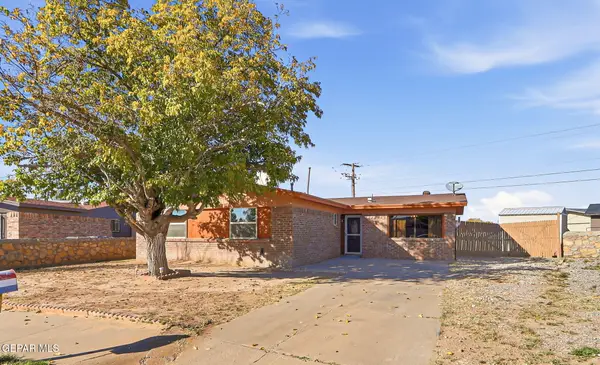 $174,000Active3 beds 1 baths1,403 sq. ft.
$174,000Active3 beds 1 baths1,403 sq. ft.9205 Grenoble Drive, El Paso, TX 79907
MLS# 935490Listed by: THE RIGHT MOVE REAL ESTATE GRO - New
 $239,900Active3 beds 2 baths1,372 sq. ft.
$239,900Active3 beds 2 baths1,372 sq. ft.14541 Mescal Bean Court, El Paso, TX 79928
MLS# 935491Listed by: THE PREMIERE R E AGENCY - New
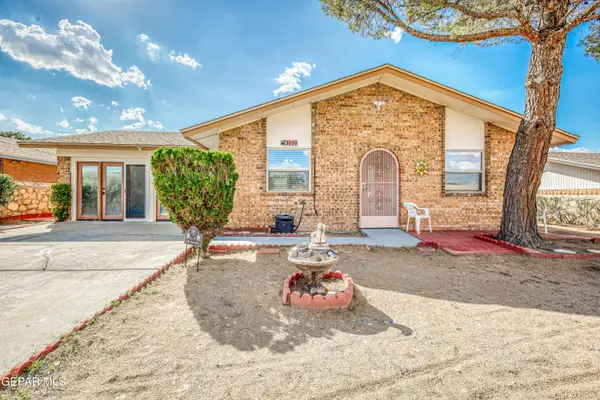 $205,000Active3 beds 1 baths1,492 sq. ft.
$205,000Active3 beds 1 baths1,492 sq. ft.1619 Doug Olson Drive, El Paso, TX 79936
MLS# 935486Listed by: EL PASO HOME RENTALS - New
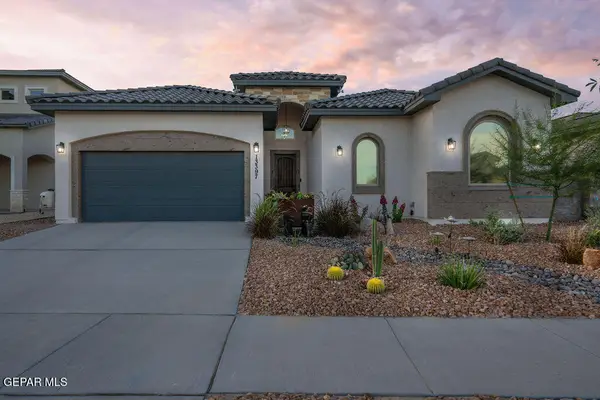 $469,950Active4 beds 1 baths2,173 sq. ft.
$469,950Active4 beds 1 baths2,173 sq. ft.13397 Emerald Glass Drive, El Paso, TX 79928
MLS# 935488Listed by: JPAR EP (869) - New
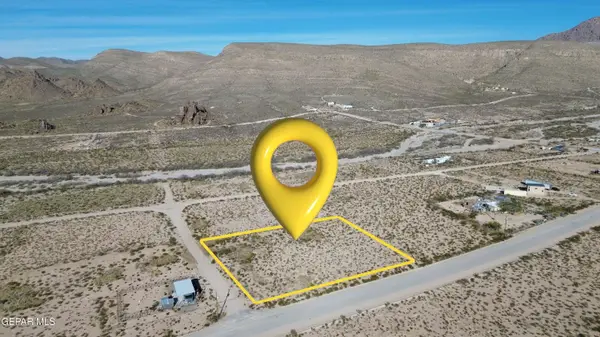 $19,000Active1 Acres
$19,000Active1 Acres18601 Athens Avenue, El Paso, TX 79938
MLS# 935482Listed by: KELLER WILLIAMS REALTY - New
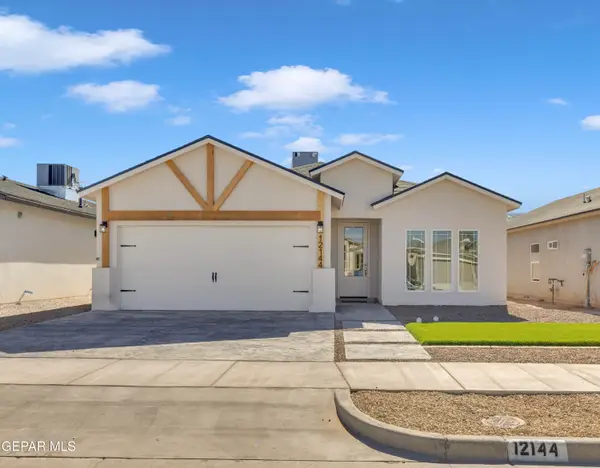 $295,362Active4 beds 1 baths1,614 sq. ft.
$295,362Active4 beds 1 baths1,614 sq. ft.12132 Bahjat Drive, El Paso, TX 79934
MLS# 935483Listed by: SANDY MESSER AND ASSOCIATES - New
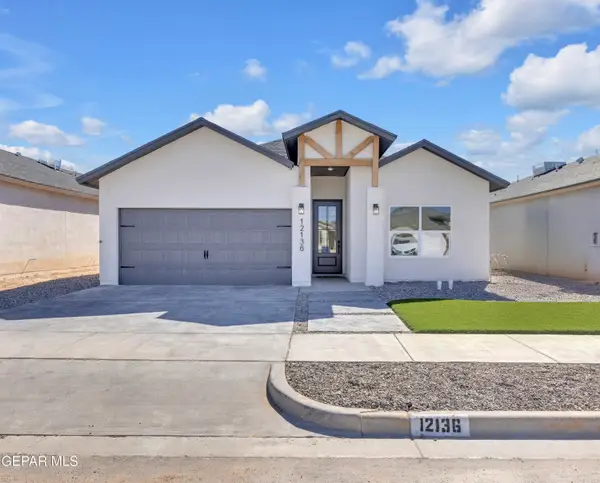 $292,560Active4 beds 1 baths1,590 sq. ft.
$292,560Active4 beds 1 baths1,590 sq. ft.12140 Bahjat Drive, El Paso, TX 79934
MLS# 935484Listed by: SANDY MESSER AND ASSOCIATES - New
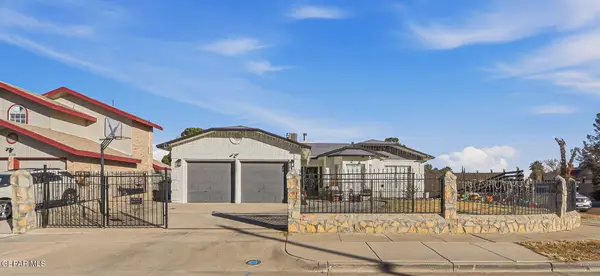 $275,250Active3 beds 1 baths1,452 sq. ft.
$275,250Active3 beds 1 baths1,452 sq. ft.2324 Nancy Mcdonald Drive, El Paso, TX 79936
MLS# 935481Listed by: NSTAR REALTY AND ASSOCIATES 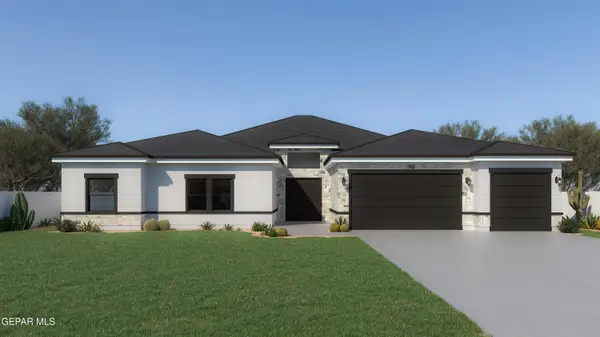 $909,950Active6 beds 6 baths3,840 sq. ft.
$909,950Active6 beds 6 baths3,840 sq. ft.5808 Hidden Village Court, El Paso, TX 79932
MLS# 933267Listed by: HOME PROS REAL ESTATE GROUP
