6004 Los Siglos Drive, El Paso, TX 79912
Local realty services provided by:Better Homes and Gardens Real Estate Elevate
Listed by:geraldine kriegbaum
Office:keller williams realty
MLS#:930033
Source:TX_GEPAR
Price summary
- Price:$440,000
- Price per sq. ft.:$167.11
About this home
In a highly desirable Westside neighborhood, this corner-lot home offers spectacular mountain views from the backyard, balcony, and elevated deck. Just one block from hiking trails, it's perfect for outdoor lovers. The lush yard with a gated pool creates a private retreat, while the 3-car garage provides plenty of space for vehicles and storage. Inside, enjoy three living areas for relaxation, entertaining, or a home office. The open floor plan flows through the living and dining spaces with tile floors, modern colors, and updated lighting. The refreshed kitchen features granite countertops, raised-panel cabinets, stainless steel appliances, and a central island that opens to the den with a cozy fireplace. Downstairs includes a large bedroom with its own three-quarter bath, plus two additional bedrooms and a full bath with granite and wainscoting. Upstairs, a loft leads to the expansive master suite with a walk-in closet, jet tub, and separate shower. Pre-inspection complete—this home is move-in ready
Contact an agent
Home facts
- Year built:1998
- Listing ID #:930033
- Added:37 day(s) ago
- Updated:October 18, 2025 at 04:10 PM
Rooms and interior
- Bedrooms:4
- Total bathrooms:2
- Full bathrooms:2
- Living area:2,633 sq. ft.
Heating and cooling
- Cooling:Ceiling Fan(s), Central Air, Refrigerated
- Heating:2+ Units, Central
Structure and exterior
- Year built:1998
- Building area:2,633 sq. ft.
- Lot area:0.23 Acres
Schools
- High school:Franklin
- Middle school:Hornedo
- Elementary school:Lundy
Utilities
- Water:City
Finances and disclosures
- Price:$440,000
- Price per sq. ft.:$167.11
New listings near 6004 Los Siglos Drive
- New
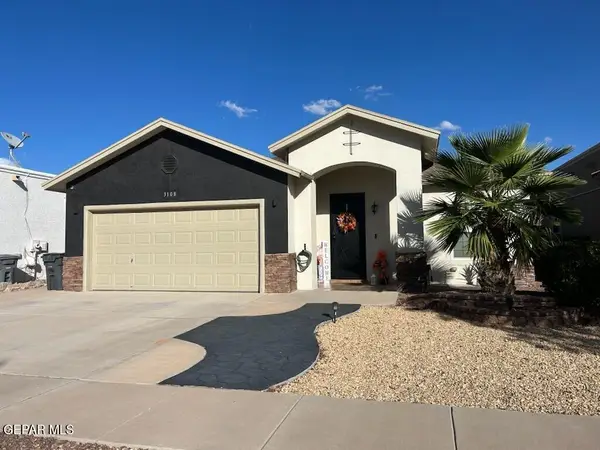 $270,000Active4 beds 2 baths1,735 sq. ft.
$270,000Active4 beds 2 baths1,735 sq. ft.3108 Rustic River Place, El Paso, TX 79936
MLS# 932252Listed by: CLEARVIEW REALTY - New
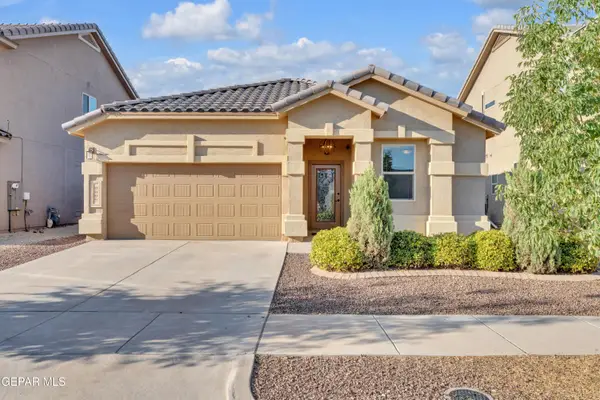 $247,000Active4 beds 2 baths1,360 sq. ft.
$247,000Active4 beds 2 baths1,360 sq. ft.13539 Hazlewood Street, El Paso, TX 79928
MLS# 932190Listed by: EXP REALTY LLC - New
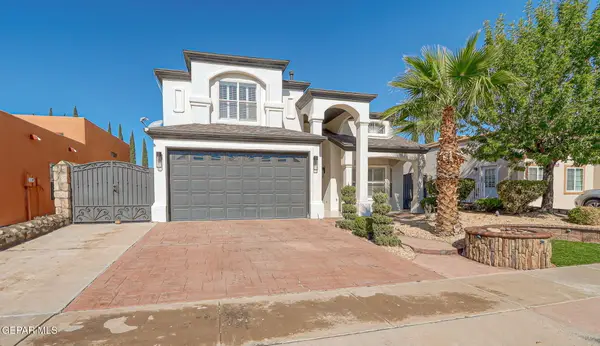 $379,000Active3 beds 3 baths2,185 sq. ft.
$379,000Active3 beds 3 baths2,185 sq. ft.1265 Olga Mapula Drive, El Paso, TX 79936
MLS# 932230Listed by: KELLER WILLIAMS REALTY - New
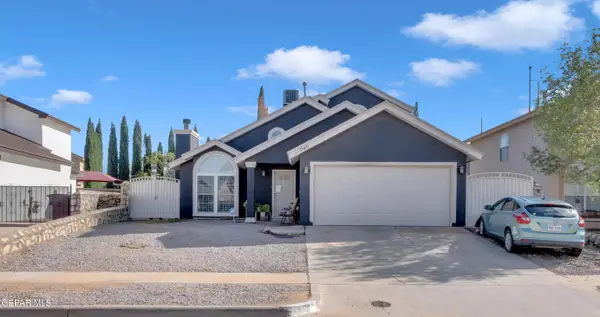 $215,000Active3 beds 1 baths1,396 sq. ft.
$215,000Active3 beds 1 baths1,396 sq. ft.11940 Regal Banner Lane, El Paso, TX 79936
MLS# 932243Listed by: CLEARVIEW REALTY - Open Sat, 7 to 9pmNew
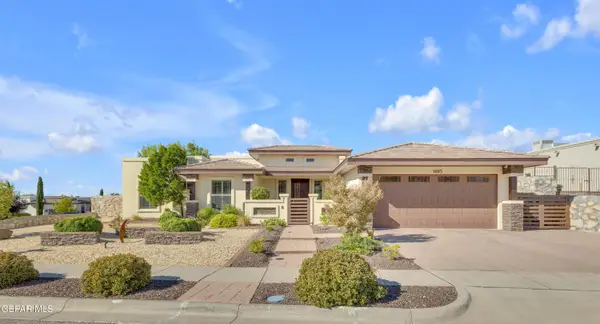 $525,000Active4 beds 2 baths2,152 sq. ft.
$525,000Active4 beds 2 baths2,152 sq. ft.1695 Optima Way, El Paso, TX 79911
MLS# 932248Listed by: HOME PROS REAL ESTATE GROUP 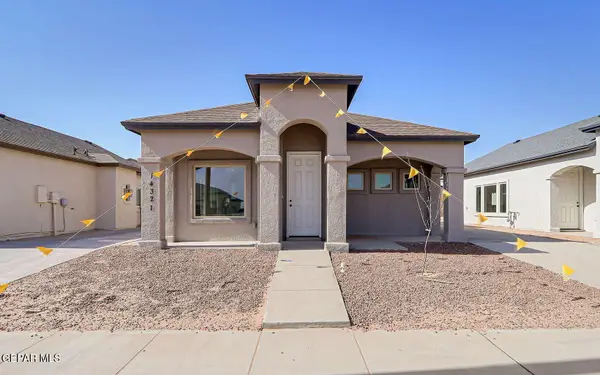 $252,950Pending3 beds 2 baths1,164 sq. ft.
$252,950Pending3 beds 2 baths1,164 sq. ft.14377 Bill Lazor Parkway, El Paso, TX 79928
MLS# 932241Listed by: EXIT ELITE REALTY- New
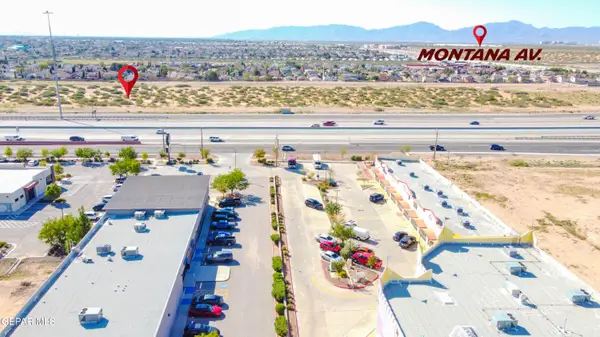 $150,000Active0.26 Acres
$150,000Active0.26 Acres3649 Joe Battle Boulevard, El Paso, TX 79938
MLS# 932247Listed by: CENTURY 21 THE EDGE - Open Sat, 5 to 7pmNew
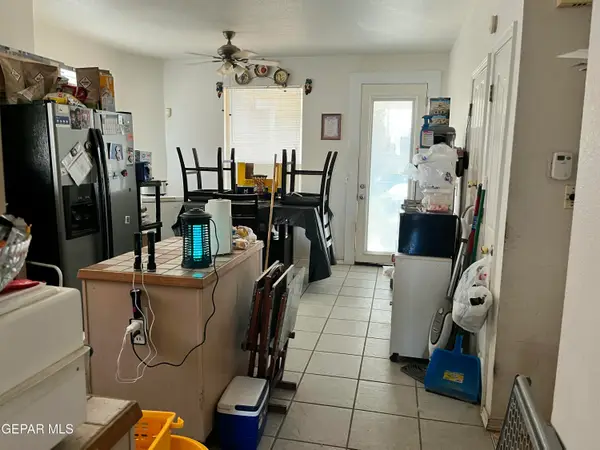 $172,000Active3 beds 2 baths1,470 sq. ft.
$172,000Active3 beds 2 baths1,470 sq. ft.10929 Nathan Bay Drive, El Paso, TX 79934
MLS# 932232Listed by: CENTER REAL ESTATE - Open Sat, 5:30 to 8:30pmNew
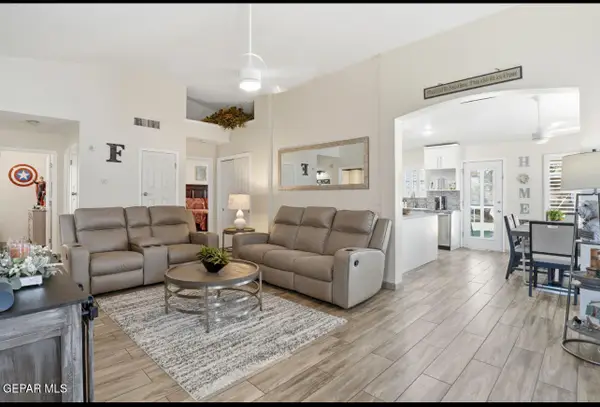 $245,000Active4 beds 2 baths1,714 sq. ft.
$245,000Active4 beds 2 baths1,714 sq. ft.12341 Golden Sun Drive, El Paso, TX 79938
MLS# 932233Listed by: HOME PROS REAL ESTATE GROUP - New
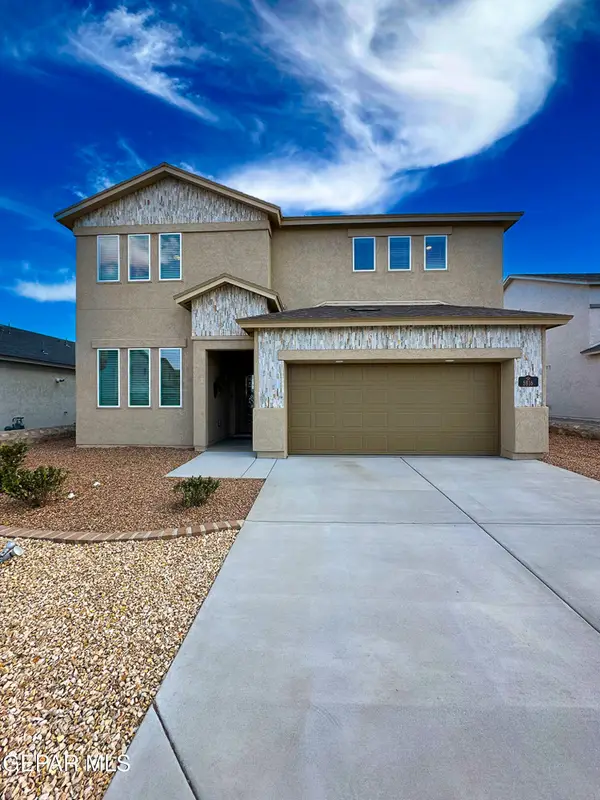 $311,950Active4 beds 1 baths2,340 sq. ft.
$311,950Active4 beds 1 baths2,340 sq. ft.7460 Norte Portugal Lane, El Paso, TX 79934
MLS# 932234Listed by: WINTERBERG REALTY
