6008 Regulus Drive, El Paso, TX 79924
Local realty services provided by:Better Homes and Gardens Real Estate Elevate
Listed by:deborah figueroa singleton
Office:the real estate power houses
MLS#:930199
Source:TX_GEPAR
Price summary
- Price:$199,000
- Price per sq. ft.:$129.64
About this home
Northeast Well-Cared-For Single-Level Brick Home Featuring Four Bedrooms & Refrigerated Air. Conveniently located within walking distance to Dolphin Terrace Elementary and Parkland Middle School, just minutes from Loop 375, and less than 15 minutes to Fort Bliss. The front yard is enclosed with privacy fencing and offers a tiled, covered front porch. Step inside to a welcoming entryway with a walk-in coat closet leading into the spacious live-in room with beamed ceiling, electric switch gas fireplace, shutters, and ceiling fan. The galley kitchen opens to a cozy breakfast area and has direct access to the front formal dining room, complete with German shrunk. Additional features include a master bedroom with private ¾ bath, three more bedrooms sharing a full bath with skylight, and an indoor laundry room with utility sink. Ceiling fans, parquet floors, shutters, and a pantry add comfort and functionality throughout. The large backyard includes a storage shed, offering plenty of space for outdoor enjoyment.
Contact an agent
Home facts
- Year built:1969
- Listing ID #:930199
- Added:46 day(s) ago
- Updated:October 18, 2025 at 04:10 PM
Rooms and interior
- Bedrooms:4
- Total bathrooms:1
- Full bathrooms:1
- Living area:1,535 sq. ft.
Heating and cooling
- Cooling:Refrigerated
- Heating:Central, Forced Air
Structure and exterior
- Year built:1969
- Building area:1,535 sq. ft.
- Lot area:0.2 Acres
Schools
- High school:Parkland
- Middle school:Parkland
- Elementary school:Dolphintr
Utilities
- Water:City
Finances and disclosures
- Price:$199,000
- Price per sq. ft.:$129.64
New listings near 6008 Regulus Drive
- New
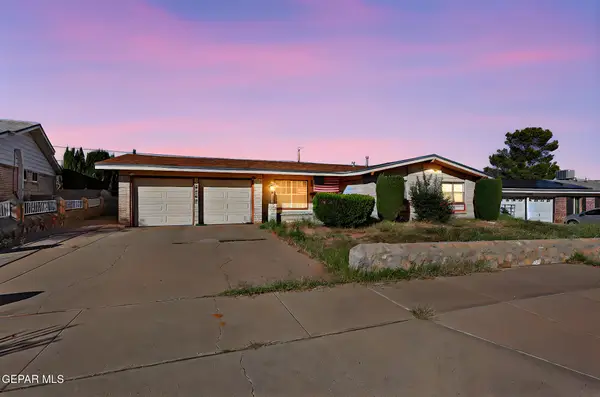 $195,000Active3 beds 2 baths1,406 sq. ft.
$195,000Active3 beds 2 baths1,406 sq. ft.10363 Pasadena Cir Circle, El Paso, TX 79924
MLS# 932775Listed by: EL PASO HOMES REALTY - New
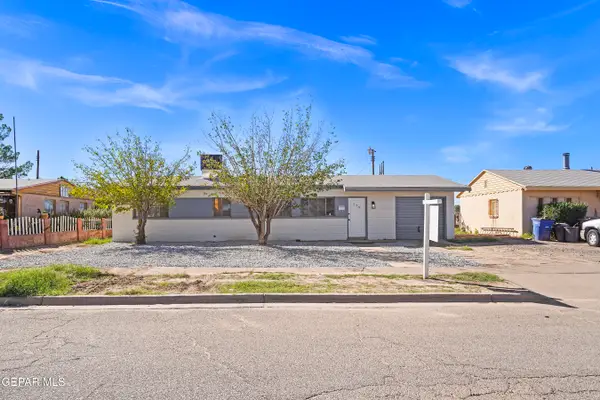 $159,999Active3 beds 1 baths1,100 sq. ft.
$159,999Active3 beds 1 baths1,100 sq. ft.175 Ben Swain Drive, El Paso, TX 79915
MLS# 932773Listed by: THE REAL ESTATE AGENCY - Open Sat, 5 to 9pmNew
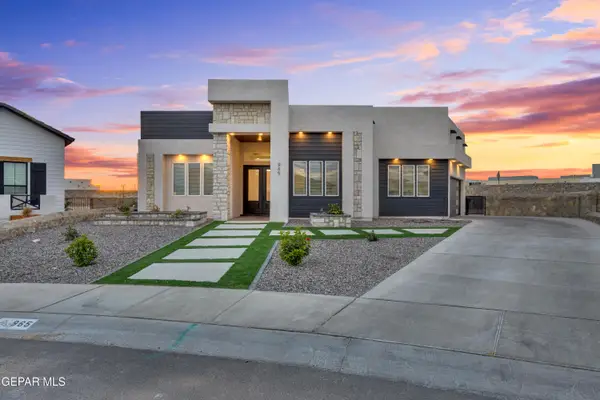 $495,000Active4 beds 3 baths2,392 sq. ft.
$495,000Active4 beds 3 baths2,392 sq. ft.965 Pettus Place Place, El Paso, TX 79928
MLS# 932771Listed by: HOME PROS REAL ESTATE GROUP - Open Sat, 7 to 10pmNew
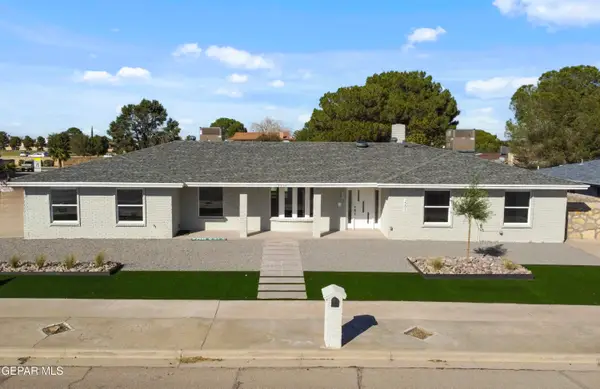 $595,000Active4 beds 3 baths3,100 sq. ft.
$595,000Active4 beds 3 baths3,100 sq. ft.2201 Trawood Drive, El Paso, TX 79935
MLS# 932770Listed by: MISSION REAL ESTATE GROUP - Open Sat, 6 to 9pmNew
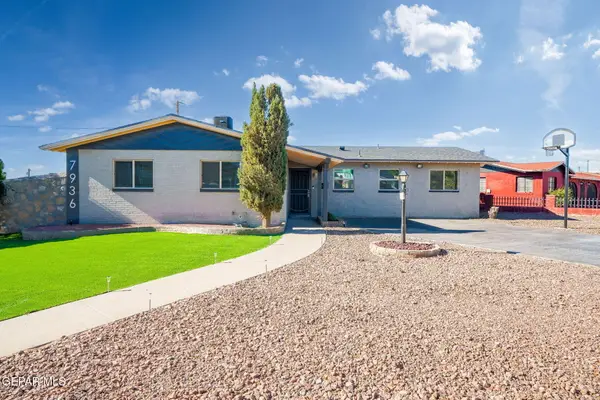 $255,000Active4 beds 1 baths1,584 sq. ft.
$255,000Active4 beds 1 baths1,584 sq. ft.7936 Dogwood Street, El Paso, TX 79925
MLS# 932765Listed by: 1ST CHOICE REALTY - Open Sat, 7 to 10pmNew
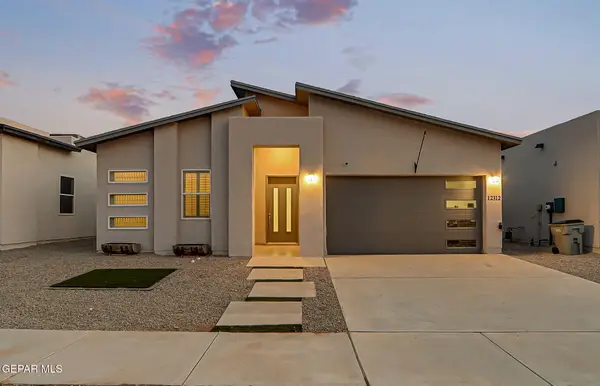 $325,000Active4 beds 3 baths1,899 sq. ft.
$325,000Active4 beds 3 baths1,899 sq. ft.12312 Desert Pine Avenue, El Paso, TX 79938
MLS# 932768Listed by: REAL BROKER LLC - New
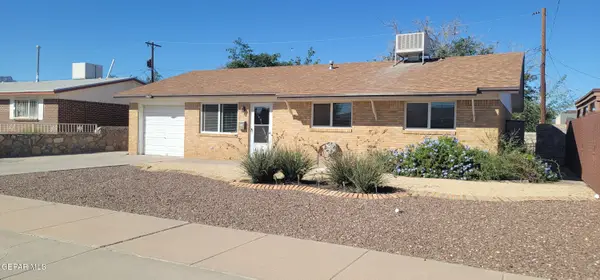 $198,500Active3 beds 2 baths1,472 sq. ft.
$198,500Active3 beds 2 baths1,472 sq. ft.5725 Kensington Circle, El Paso, TX 79924
MLS# 932769Listed by: THE RIGHT MOVE REAL ESTATE GRO - New
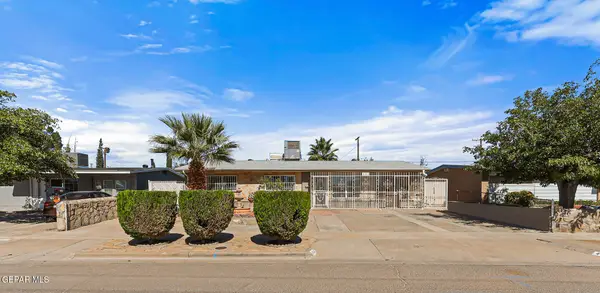 $230,000Active3 beds 2 baths1,926 sq. ft.
$230,000Active3 beds 2 baths1,926 sq. ft.4943 Vulcan Avenue, El Paso, TX 79904
MLS# 932764Listed by: KELLER WILLIAMS REALTY - New
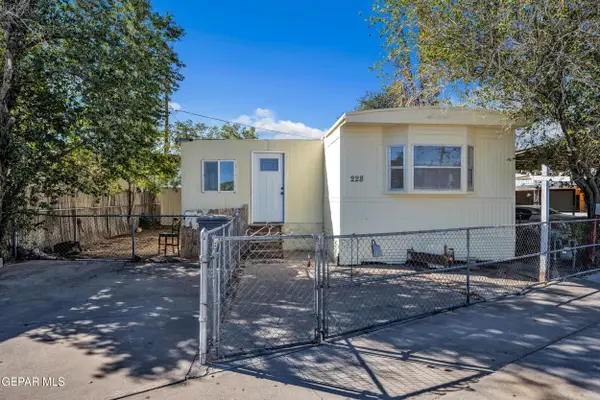 $95,000Active2 beds 2 baths1,165 sq. ft.
$95,000Active2 beds 2 baths1,165 sq. ft.228 Territory Drive, El Paso, TX 79932
MLS# 932761Listed by: REALTY ONE GROUP MENDEZ BURK - New
 $147,000Active1 beds 1 baths773 sq. ft.
$147,000Active1 beds 1 baths773 sq. ft.252 Shadow Mountain Drive #D12, El Paso, TX 79912
MLS# 932763Listed by: HOME PROS REAL ESTATE GROUP
