6012 Hidden Clove Court, El Paso, TX 79924
Local realty services provided by:Better Homes and Gardens Real Estate Elevate
Listed by:brian hall
Office:exp realty llc.
MLS#:930495
Source:TX_GEPAR
Price summary
- Price:$355,000
- Price per sq. ft.:$144.54
About this home
Discover the perfect blend of style and functionality in this Desert View resale home, nestled in a vibrant, young subdivision in North East El Paso. This spacious property features an expansive open concept floor plan that maximizes living space efficiently, complemented by an office and a loft for added flexibility. The heart of the home is the master bedroom and bathroom, offering a luxurious retreat after a long day. The layout is designed for modern living, ensuring every square foot is utilized to enhance your living experience. Outside, the low-maintenance rocked backyard provides a neat, clean space for relaxation and outdoor activities. Located just a stone's throw from Camp Cohen Water Park, and with easy access to a community park and playground, this home is ideally positioned for families looking for fun and convenience. Step into a home that combines contemporary living with community amenities - Make this one yours today!
Contact an agent
Home facts
- Year built:2022
- Listing ID #:930495
- Added:1 day(s) ago
- Updated:September 18, 2025 at 01:34 PM
Rooms and interior
- Bedrooms:5
- Total bathrooms:3
- Full bathrooms:3
- Living area:2,456 sq. ft.
Heating and cooling
- Cooling:Refrigerated
- Heating:2+ Units, Central
Structure and exterior
- Year built:2022
- Building area:2,456 sq. ft.
- Lot area:0.11 Acres
Schools
- High school:Parkland
- Middle school:Parkland
- Elementary school:North Star
Utilities
- Water:City
Finances and disclosures
- Price:$355,000
- Price per sq. ft.:$144.54
New listings near 6012 Hidden Clove Court
- New
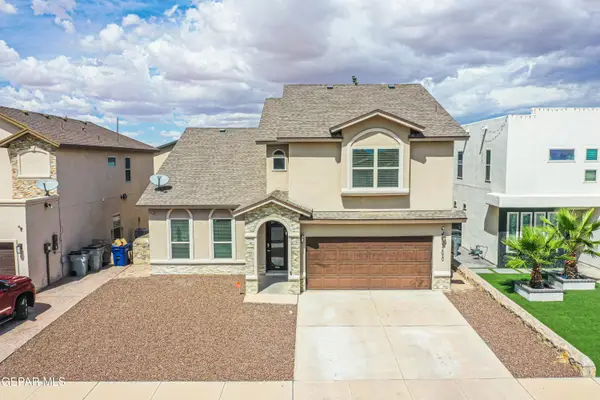 $355,000Active4 beds 5 baths2,702 sq. ft.
$355,000Active4 beds 5 baths2,702 sq. ft.12629 Josie Tinajero Avenue, El Paso, TX 79928
MLS# 930498Listed by: COLDWELL BANKER APEX REALTORS - New
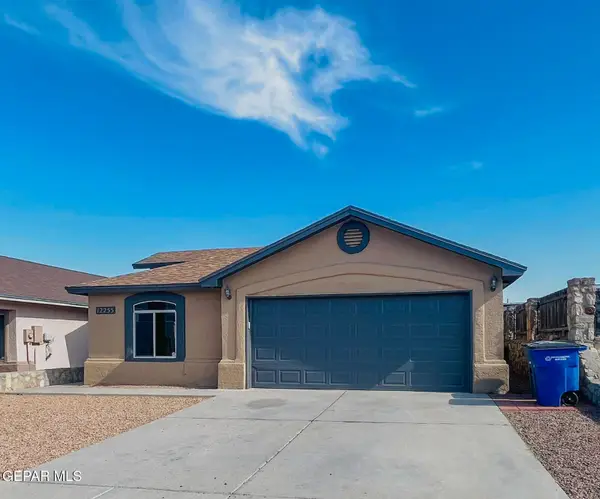 $233,000Active4 beds 2 baths1,608 sq. ft.
$233,000Active4 beds 2 baths1,608 sq. ft.12255 Via Del Rio, El Paso, TX 79936
MLS# 930497Listed by: REALTY ONE GROUP MENDEZ BURK - New
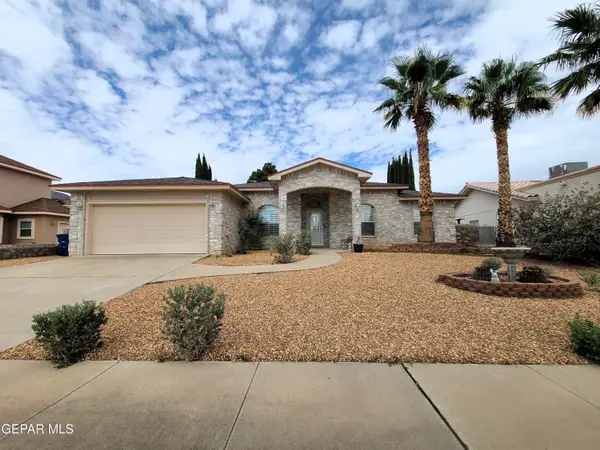 $325,000Active3 beds 2 baths2,129 sq. ft.
$325,000Active3 beds 2 baths2,129 sq. ft.10879 Loma De Alma Drive, El Paso, TX 79934
MLS# 930493Listed by: HAGGERTY COMPANY - New
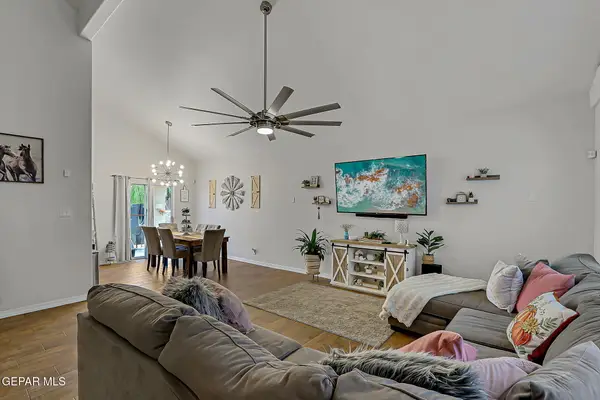 $300,000Active3 beds 3 baths1,578 sq. ft.
$300,000Active3 beds 3 baths1,578 sq. ft.6220 Brillo Luna Street, El Paso, TX 79932
MLS# 930494Listed by: CAMACHO REAL ESTATE - New
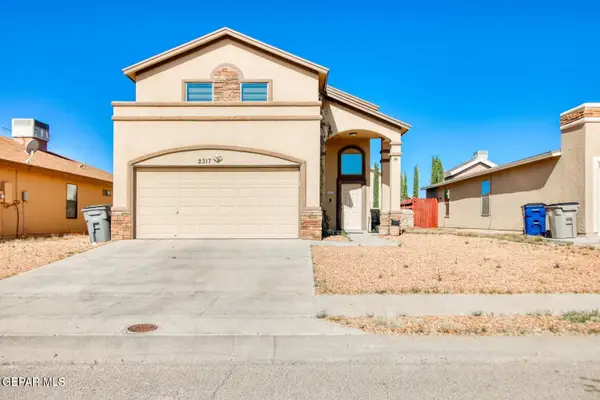 $235,000Active3 beds 3 baths1,656 sq. ft.
$235,000Active3 beds 3 baths1,656 sq. ft.2317 Honey Dew Street, El Paso, TX 79938
MLS# 930490Listed by: PANDA PAL PROPERTY MANAGEMENT - New
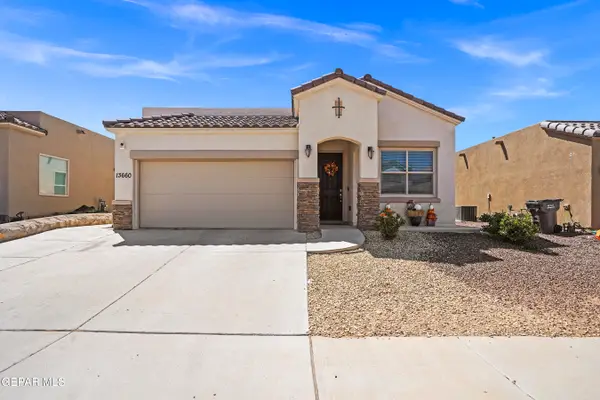 $299,000Active3 beds 2 baths1,922 sq. ft.
$299,000Active3 beds 2 baths1,922 sq. ft.13660 Ness Avenue, El Paso, TX 79928
MLS# 930492Listed by: 24TH&HOME LLC - Open Fri, 10:30pm to 12:30amNew
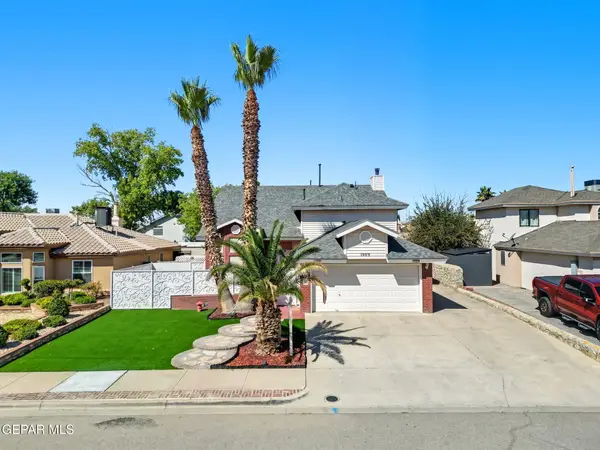 $320,000Active5 beds 3 baths2,395 sq. ft.
$320,000Active5 beds 3 baths2,395 sq. ft.1909 Sun Tide Drive, El Paso, TX 79938
MLS# 930480Listed by: CLEARVIEW REALTY - Open Sat, 5 to 8pmNew
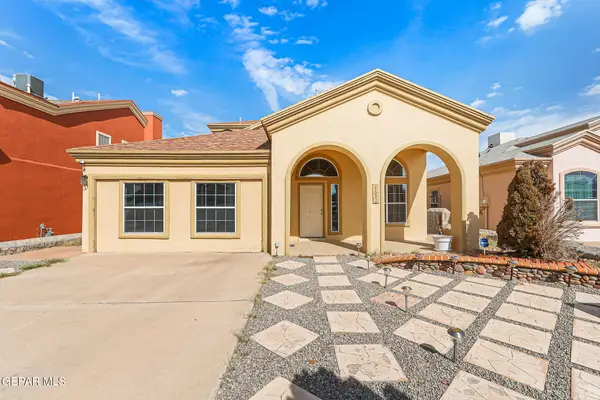 $259,990Active3 beds 2 baths2,183 sq. ft.
$259,990Active3 beds 2 baths2,183 sq. ft.3628 W Vitex Circle, El Paso, TX 79936
MLS# 930482Listed by: HOME PROS REAL ESTATE GROUP - New
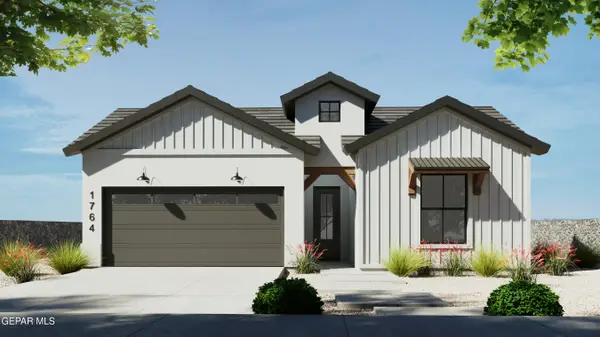 $362,950Active4 beds 3 baths1,941 sq. ft.
$362,950Active4 beds 3 baths1,941 sq. ft.3868 Reliance Street, El Paso, TX 79938
MLS# 930483Listed by: HOME PROS REAL ESTATE GROUP
