6108 Pinehurst Drive, El Paso, TX 79912
Local realty services provided by:Better Homes and Gardens Real Estate Elevate
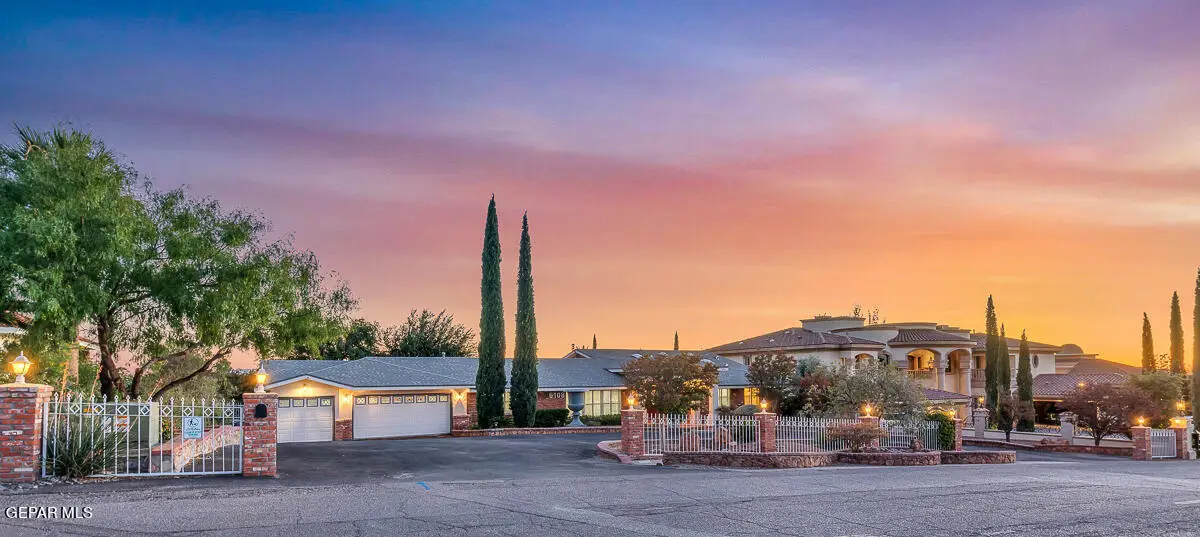
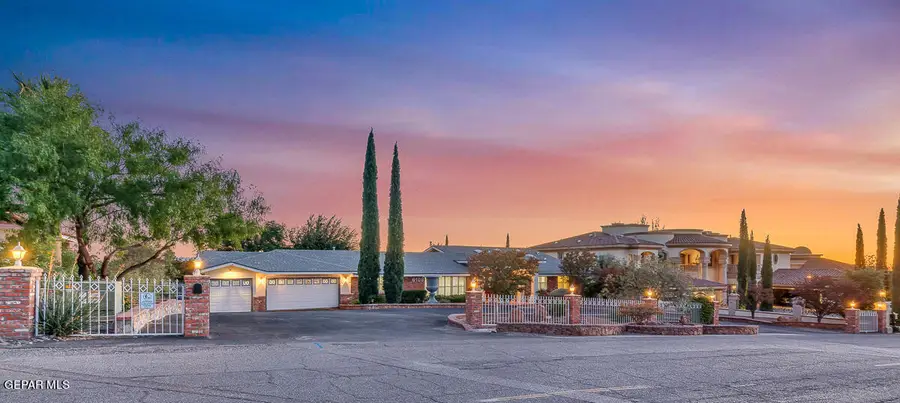
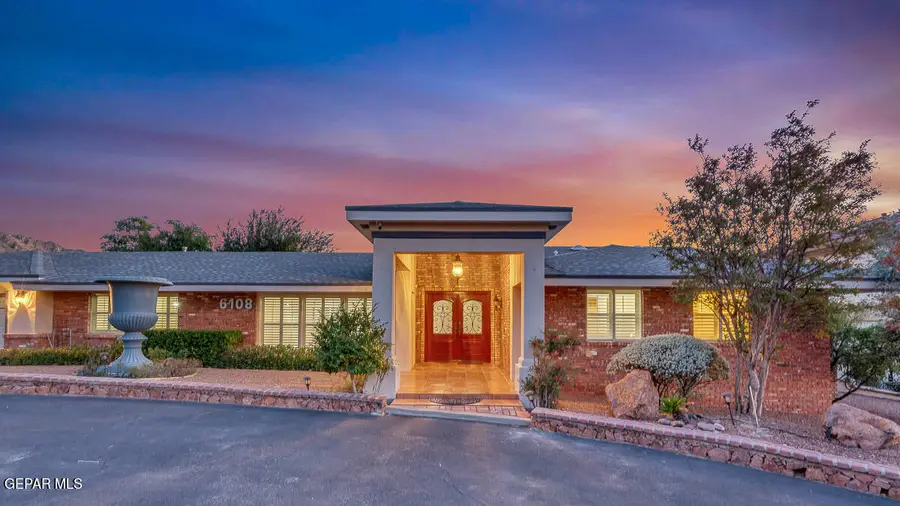
Listed by:hermelina e eugenio
Office:sunflower realty
MLS#:914753
Source:TX_GEPAR
Price summary
- Price:$1,375,000
- Price per sq. ft.:$352.2
About this home
Now is your opportunity to own a generational property that is arguably one of the finest locations to live in all of El Paso. Located on the 10th fairway of the one and only Coronado Country Club lies 6108 Pinehurst Drive. This coveted property is just steps away from the Club and has unobstructed views of West El Paso, New Mexico, Mexico, and both Franklin Mountains and Mount Christo Rey. There is no place in the city with these views, with this kind of access to a Country Club. Period. This classic mid century, tri-level home boasts 4 bedrooms, 3.5 baths, office, and 3 car garage. Customized with amenities of a 5-star hotel, this home features water softener, tankless heater, refrigerated air, indoor and outdoor surround sounds systems, commercial kitchen with Wolf and Sub-Zero appliances and so much more. Master and guest bathrooms feature soaking tubs and walk-in showers with 3-zone full body massage heads. Entertain in the 20+ person sized gazebo or simply have your morning coffee as you watch golfer'
Contact an agent
Home facts
- Year built:1960
- Listing Id #:914753
- Added:651 day(s) ago
- Updated:June 26, 2025 at 11:59 PM
Rooms and interior
- Bedrooms:4
- Total bathrooms:3
- Full bathrooms:3
- Living area:3,904 sq. ft.
Heating and cooling
- Cooling:Refrigerated
- Heating:2+ Units
Structure and exterior
- Year built:1960
- Building area:3,904 sq. ft.
- Lot area:0.42 Acres
Schools
- High school:Franklin
- Middle school:Hornedo
- Elementary school:Wstrnhill
Utilities
- Water:City
Finances and disclosures
- Price:$1,375,000
- Price per sq. ft.:$352.2
New listings near 6108 Pinehurst Drive
- New
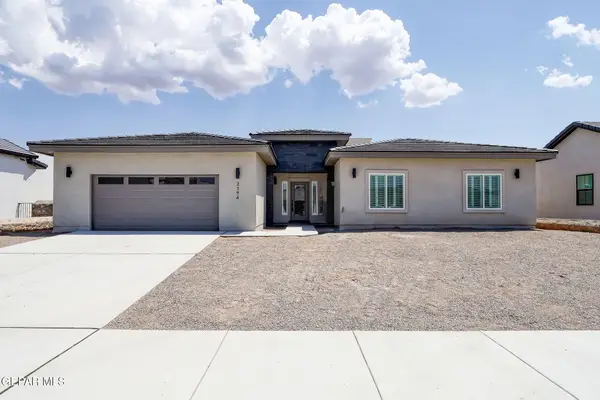 $521,800Active-- beds -- baths2,452 sq. ft.
$521,800Active-- beds -- baths2,452 sq. ft.2394 Enchanted Knoll Lane, El Paso, TX 79911
MLS# 928511Listed by: THE RIGHT MOVE REAL ESTATE GRO - New
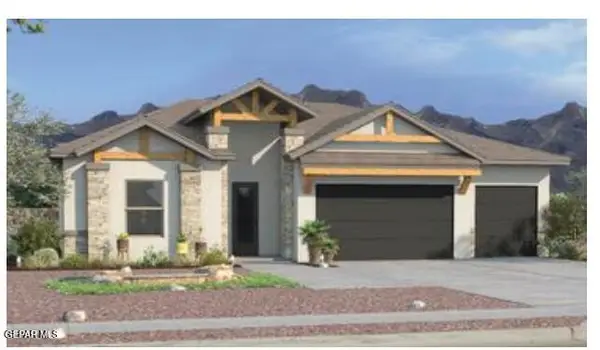 $474,950Active4 beds 2 baths2,610 sq. ft.
$474,950Active4 beds 2 baths2,610 sq. ft.6136 Patricia Elena Pl Place, El Paso, TX 79932
MLS# 928603Listed by: PREMIER REAL ESTATE, LLC - New
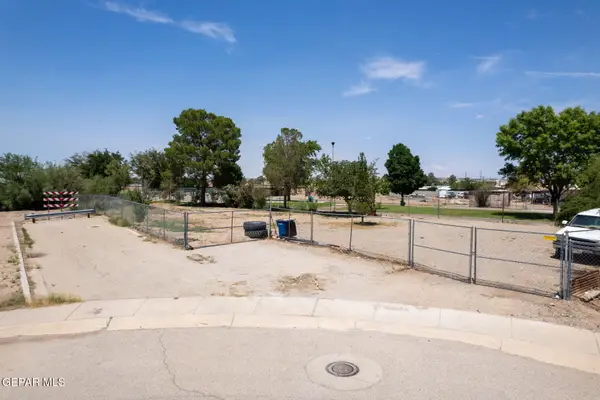 $50,000Active0.12 Acres
$50,000Active0.12 Acres1817 Por Fin Lane, El Paso, TX 79907
MLS# 928605Listed by: CLEARVIEW REALTY - New
 $259,950Active4 beds 1 baths1,516 sq. ft.
$259,950Active4 beds 1 baths1,516 sq. ft.10401 Springwood Drive, El Paso, TX 79925
MLS# 928596Listed by: AUBIN REALTY - New
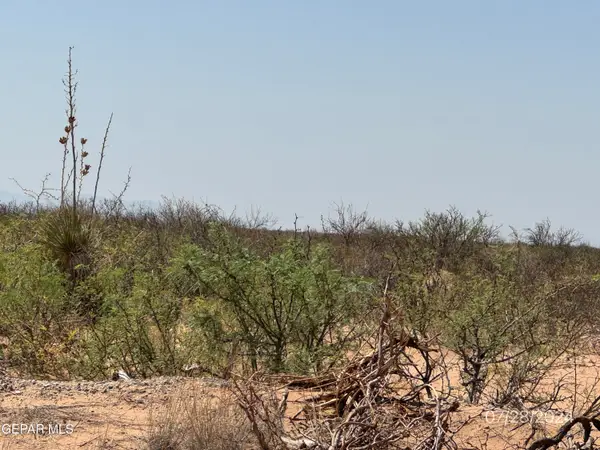 $3,800Active0.24 Acres
$3,800Active0.24 AcresTBD Pid 205862, El Paso, TX 79928
MLS# 928600Listed by: ROMEWEST PROPERTIES - New
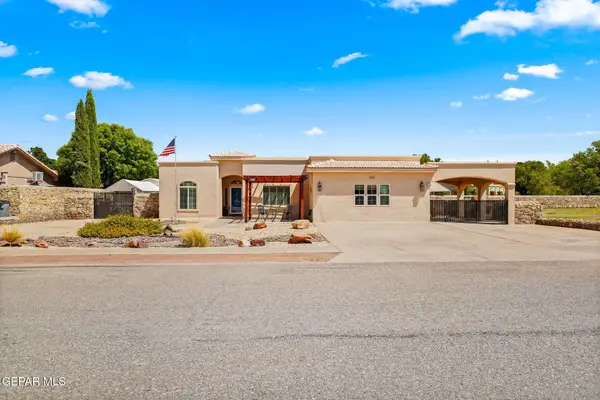 $525,000Active4 beds -- baths2,574 sq. ft.
$525,000Active4 beds -- baths2,574 sq. ft.659 John Martin Court, El Paso, TX 79932
MLS# 928586Listed by: CORNERSTONE REALTY - New
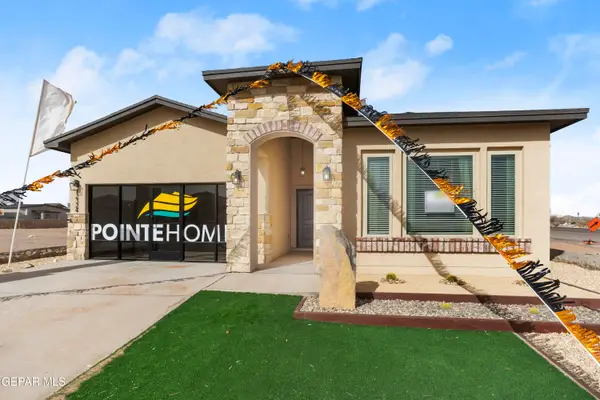 $339,000Active4 beds 3 baths2,000 sq. ft.
$339,000Active4 beds 3 baths2,000 sq. ft.13797 Paseo Sereno Drive, El Paso, TX 79928
MLS# 928587Listed by: HOME PROS REAL ESTATE GROUP - New
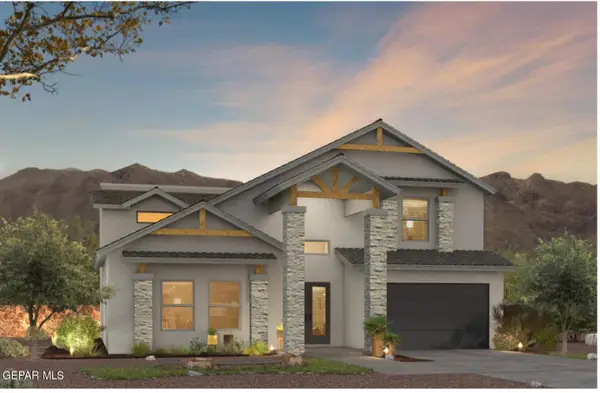 $522,950Active4 beds 3 baths3,400 sq. ft.
$522,950Active4 beds 3 baths3,400 sq. ft.6121 Will Jordan Place, El Paso, TX 79932
MLS# 928588Listed by: PREMIER REAL ESTATE, LLC - New
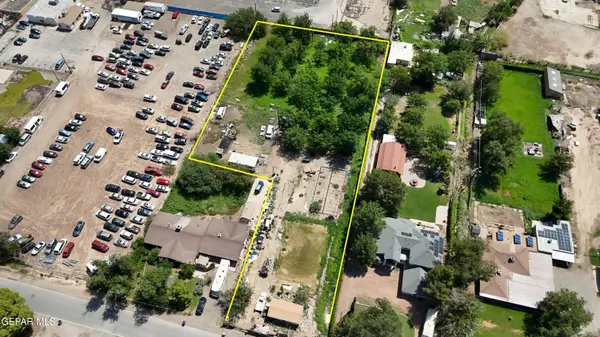 $505,241.55Active1.55 Acres
$505,241.55Active1.55 Acres7737 S Rosedale Street, El Paso, TX 79915
MLS# 928589Listed by: CAP RATE REAL ESTATE GROUP - New
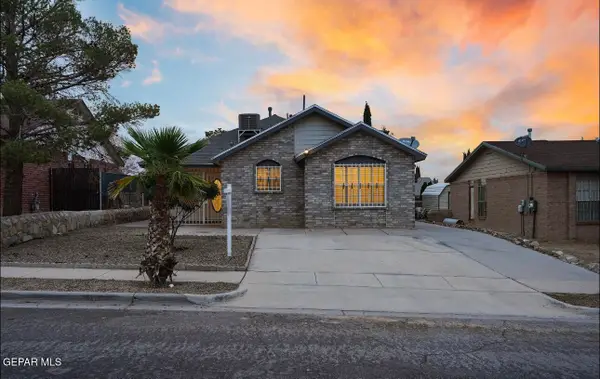 $214,950Active3 beds 2 baths1,295 sq. ft.
$214,950Active3 beds 2 baths1,295 sq. ft.11753 Bell Tower Drive, El Paso, TX 79936
MLS# 928591Listed by: HOME PROS REAL ESTATE GROUP

