612 Firedale Lane, El Paso, TX 79912
Local realty services provided by:Better Homes and Gardens Real Estate Elevate
Listed by: j.r. fletcher
Office: exp realty llc.
MLS#:924553
Source:TX_GEPAR
Price summary
- Price:$400,000
- Price per sq. ft.:$188.86
About this home
Near the top of the West Side in the El Paso Franklin Mountains—where Silver Springs and North Stanton meet—sits 612 Firdale, a beautifully positioned mountain-view home offering elevated living in one of El Paso's most desirable areas. Perched on a premium top lot, it delivers desert views up the street and city views down the street, blending privacy, scenery, and convenience for buyers seeking West Side El Paso real estate near the Franklin Mountains.
Inside, this spacious home features versatile living areas for entertaining or relaxing. Enjoy a large living room with a cozy fireplace and wet bar, a formal dining room with a long layout, and a wrap-around kitchen with a bright breakfast nook. Second Living area offers space for lounging, guest half bath, and access to the Primary Bedroom.
The low-maintenance yard includes walled privacy, a dog run, and a covered patio for year-round enjoyment. The easy flowing plan continues with two additional bedrooms, generous Laundry room, and 2 Car Garage.
Contact an agent
Home facts
- Year built:1981
- Listing ID #:924553
- Added:188 day(s) ago
- Updated:December 18, 2025 at 04:35 PM
Rooms and interior
- Bedrooms:3
- Total bathrooms:3
- Full bathrooms:2
- Half bathrooms:1
- Living area:2,118 sq. ft.
Heating and cooling
- Cooling:Ceiling Fan(s), Central Air, Refrigerated
- Heating:Central
Structure and exterior
- Year built:1981
- Building area:2,118 sq. ft.
- Lot area:0.18 Acres
Schools
- High school:Coronado
- Middle school:Charles Q. Murphree
- Elementary school:Western Hills
Utilities
- Water:City
Finances and disclosures
- Price:$400,000
- Price per sq. ft.:$188.86
New listings near 612 Firedale Lane
- New
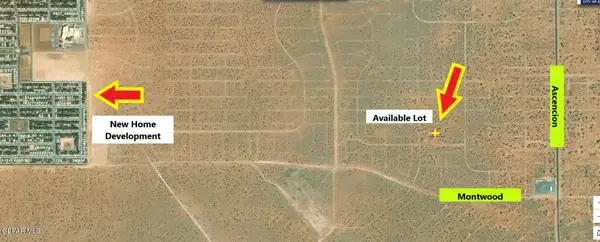 $9,500Active0.23 Acres
$9,500Active0.23 Acres5 Hingman, El Paso, TX 79928
MLS# 935311Listed by: RE/MAX ASSOCIATES - New
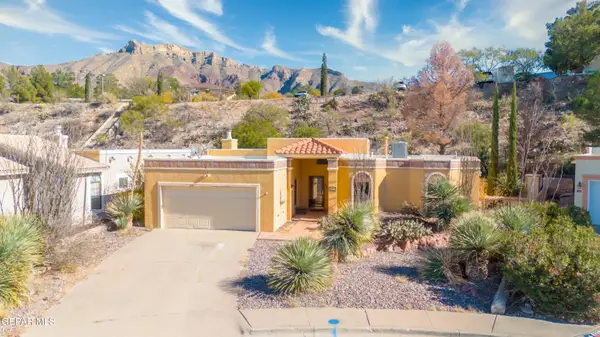 $340,000Active3 beds 2 baths2,010 sq. ft.
$340,000Active3 beds 2 baths2,010 sq. ft.822 Via Descanso Drive, El Paso, TX 79912
MLS# 935313Listed by: WINHILL ADVISORS - KIRBY - New
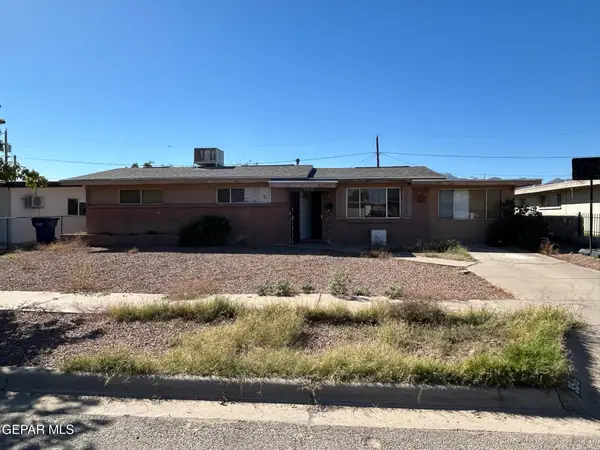 $99,900Active3 beds 1 baths1,236 sq. ft.
$99,900Active3 beds 1 baths1,236 sq. ft.9516 Iris Drive, El Paso, TX 79924
MLS# 935314Listed by: MISSION REAL ESTATE GROUP - New
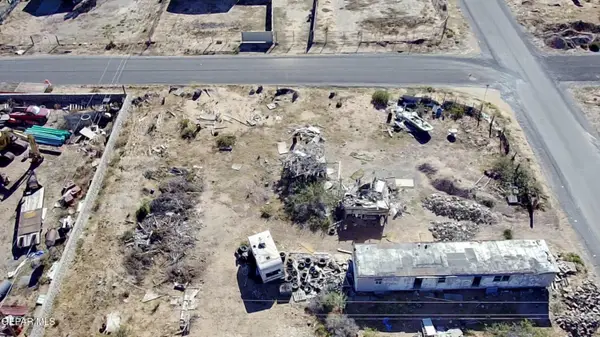 $80,000Active0.31 Acres
$80,000Active0.31 AcresTBD Emma Lane, El Paso, TX 79938
MLS# 935306Listed by: TEXAS ALLY REAL ESTATE GROUP - New
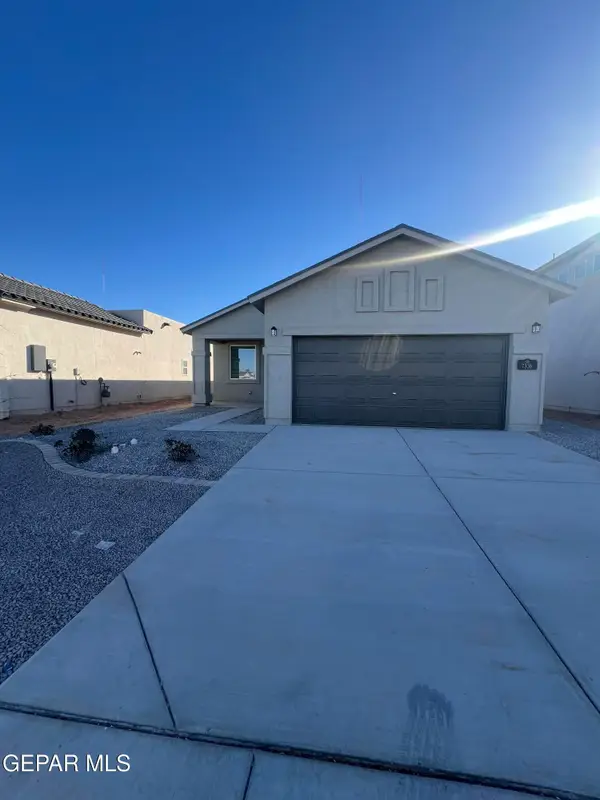 $239,950Active3 beds 2 baths1,321 sq. ft.
$239,950Active3 beds 2 baths1,321 sq. ft.7336 Norte Brasil Drive, El Paso, TX 79934
MLS# 935309Listed by: WINTERBERG REALTY - New
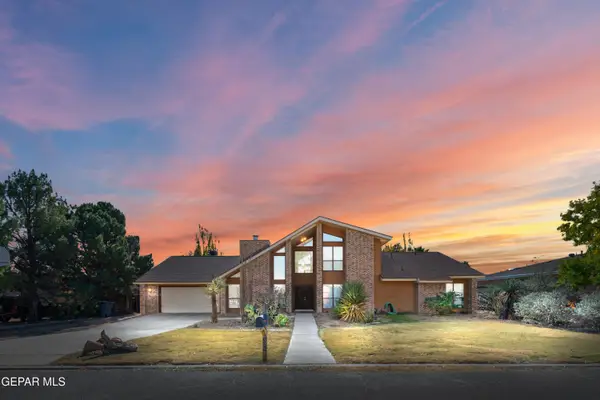 $515,000Active4 beds 2 baths3,202 sq. ft.
$515,000Active4 beds 2 baths3,202 sq. ft.324 Rio Estancia Drive, El Paso, TX 79932
MLS# 935303Listed by: ERA SELLERS & BUYERS REAL ESTA - New
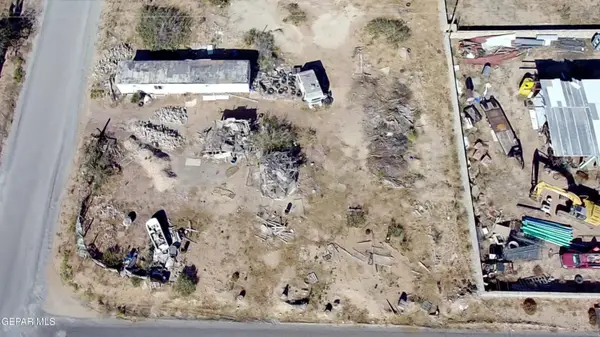 $75,000Active0.25 Acres
$75,000Active0.25 AcresTBD Emma Lane, El Paso, TX 79938
MLS# 935304Listed by: TEXAS ALLY REAL ESTATE GROUP - Open Sat, 7 to 9pmNew
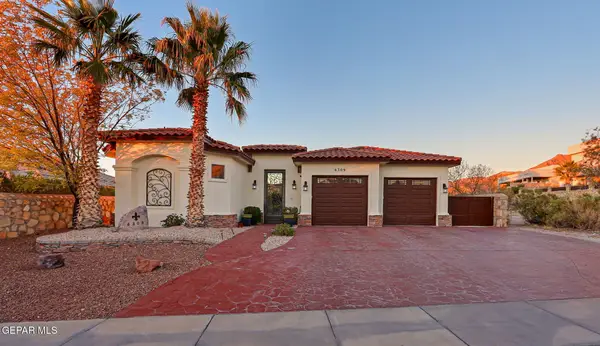 $479,777Active4 beds 3 baths2,104 sq. ft.
$479,777Active4 beds 3 baths2,104 sq. ft.6309 Casper Ridge Drive, El Paso, TX 79912
MLS# 935299Listed by: SANDY MESSER AND ASSOCIATES - New
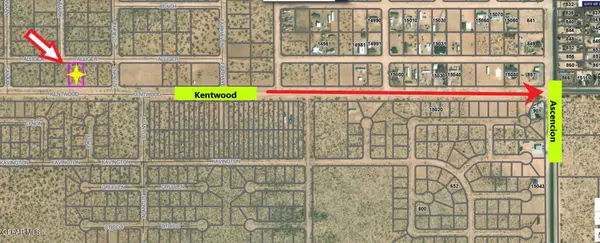 $22,995Active0.5 Acres
$22,995Active0.5 Acres5 Kentwood, El Paso, TX 79928
MLS# 935296Listed by: RE/MAX ASSOCIATES - New
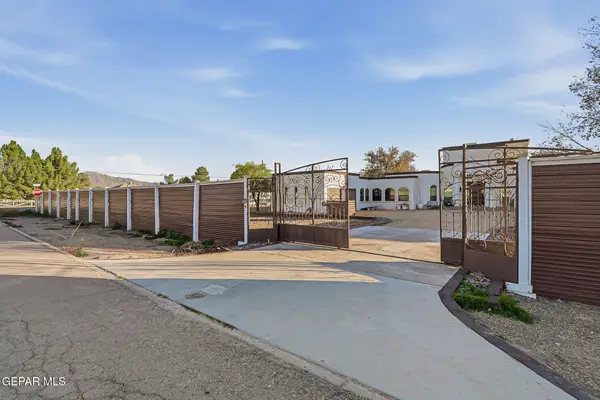 $919,999Active4 beds 2 baths4,363 sq. ft.
$919,999Active4 beds 2 baths4,363 sq. ft.800 Smokey Ridge Court, El Paso, TX 79932
MLS# 935297Listed by: HOME PROS REAL ESTATE GROUP
