6142 Twilight View Way, El Paso, TX 79932
Local realty services provided by:Better Homes and Gardens Real Estate Elevate
6142 Twilight View Way,El Paso, TX 79932
$315,000Last list price
- 4 Beds
- 3 Baths
- - sq. ft.
- Single family
- Sold
Listed by: mario de la pena
Office: home pros real estate group
MLS#:932706
Source:TX_GEPAR
Sorry, we are unable to map this address
Price summary
- Price:$315,000
About this home
Move-In Ready Family Home Near Sunset View Park!
Located in the heart of El Paso's premier Westside this beautifully maintained 4-bedroom, 2.5-bath home offers comfort, functionality, and convenience.
Step inside to a warm and inviting formal living area, ideal for family gatherings or entertaining guests. The bright kitchen provides generous counter space, ample cabinetry, and flows seamlessly into the main living room for easy everyday living.
Upstairs, you'll find a spacious second living area and a versatile loft perfect for a home office, playroom, or study space. Four well-sized bedrooms offer plenty of comfort and privacy, while the first-floor primary suite features elegance.
Enjoy outdoor living with a fully landscaped front and backyard, ideal for gatherings under the El Paso sun. Located just minutes from Sunset View Park, shopping, and schools, this move-in ready home blends comfort, family-friendly living, and convenience in one of the city's most desirable neighborhoods.
Contact an agent
Home facts
- Year built:2003
- Listing ID #:932706
- Added:50 day(s) ago
- Updated:December 17, 2025 at 09:13 AM
Rooms and interior
- Bedrooms:4
- Total bathrooms:3
- Full bathrooms:2
- Half bathrooms:1
Heating and cooling
- Cooling:Central Air
- Heating:Central
Structure and exterior
- Year built:2003
Schools
- High school:Franklin
- Middle school:Brown
- Elementary school:Herrera
Utilities
- Water:City
Finances and disclosures
- Price:$315,000
New listings near 6142 Twilight View Way
- New
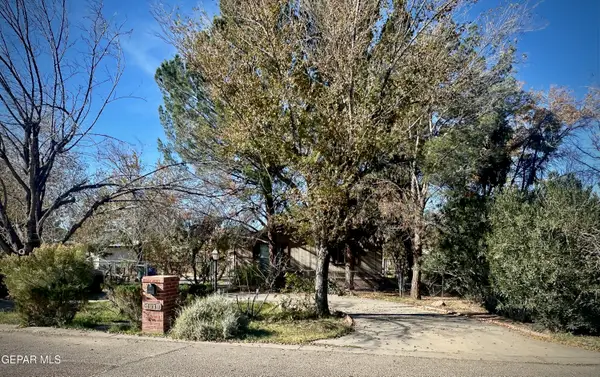 $169,000Active3 beds 2 baths1,568 sq. ft.
$169,000Active3 beds 2 baths1,568 sq. ft.5907 Arroyo Sereno Court, El Paso, TX 79932
MLS# 935235Listed by: RE/MAX CLASSIC REALTY - New
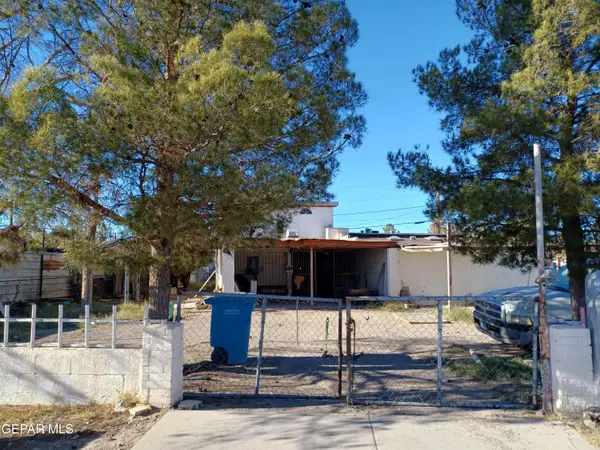 $150,000Active4 beds 2 baths2,887 sq. ft.
$150,000Active4 beds 2 baths2,887 sq. ft.627 Milo Drive, El Paso, TX 79927
MLS# 935236Listed by: RODEO REALTY - New
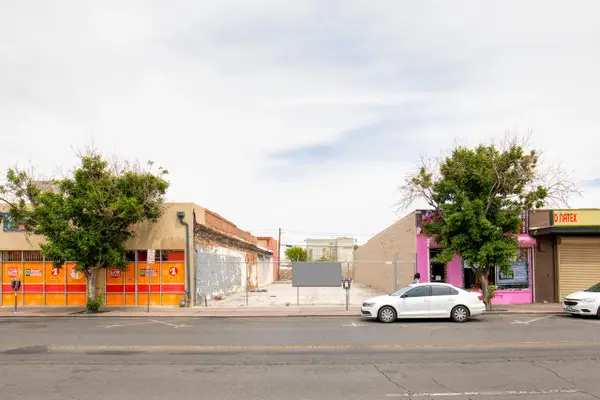 $175,000Active0.1 Acres
$175,000Active0.1 Acres412 S Stanton Street, El Paso, TX 79901
MLS# 935239Listed by: LIMELIGHT REAL ESTATE FIRM - New
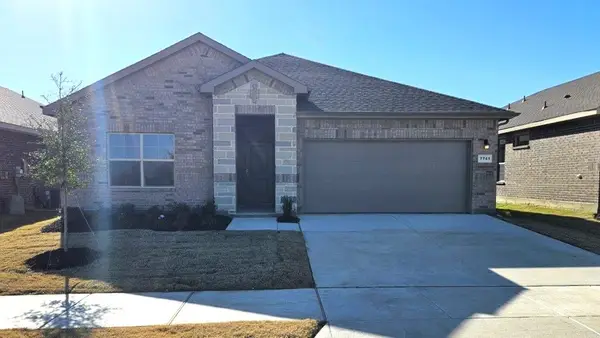 $329,990Active4 beds 2 baths1,836 sq. ft.
$329,990Active4 beds 2 baths1,836 sq. ft.7741 Tuscarora Drive, Denton, TX 76259
MLS# 21133821Listed by: CENTURY 21 MIKE BOWMAN, INC. - New
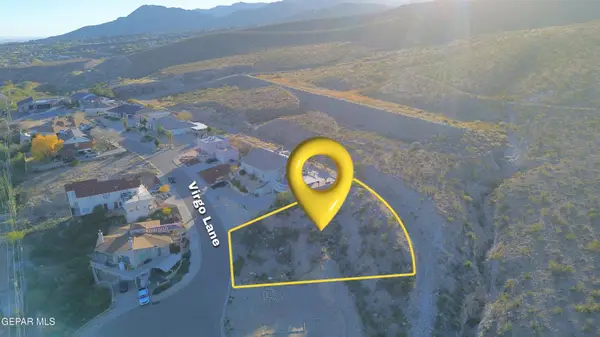 $139,000Active0.28 Acres
$139,000Active0.28 Acres9017 Virgo Lane, El Paso, TX 79904
MLS# 935234Listed by: KELLER WILLIAMS REALTY - New
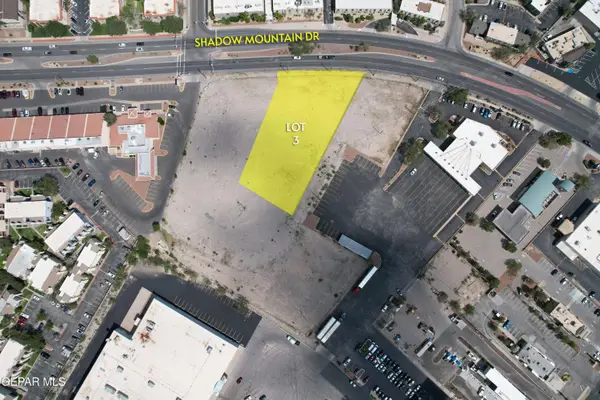 $1,508,720Active1 Acres
$1,508,720Active1 Acres201 Shadow Mountain Drive, El Paso, TX 79912
MLS# 935227Listed by: TEAM JUAN URIBE - New
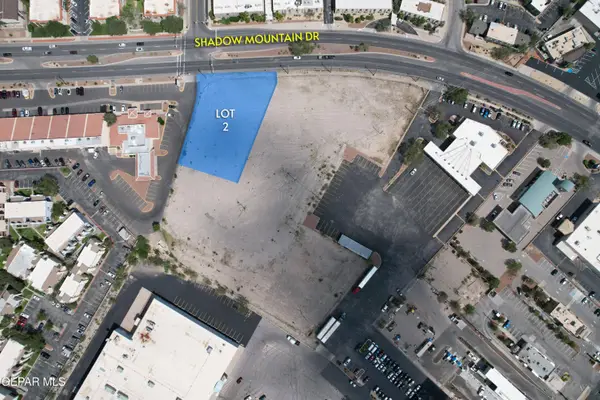 $1,112,388Active0.72 Acres
$1,112,388Active0.72 Acres135 Shadow Mountain Drive, El Paso, TX 79912
MLS# 935230Listed by: TEAM JUAN URIBE 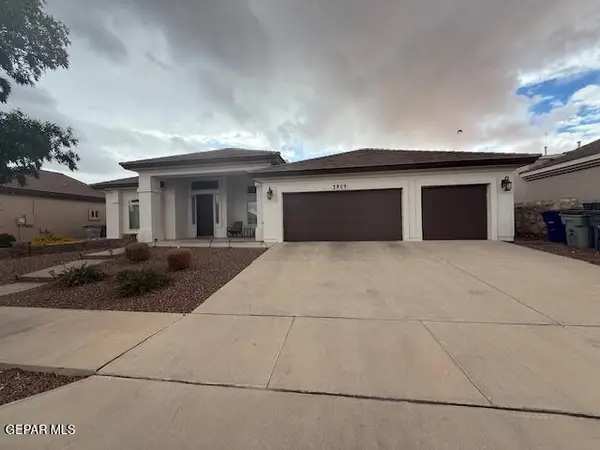 $430,000Pending4 beds 3 baths2,487 sq. ft.
$430,000Pending4 beds 3 baths2,487 sq. ft.3809 Tierra Chisum Drive, El Paso, TX 79938
MLS# 935224Listed by: CLEARVIEW REALTY- New
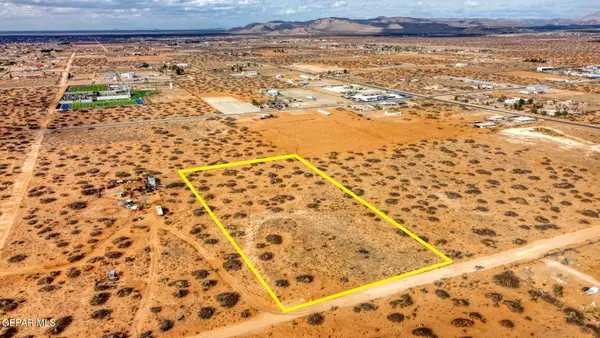 $199,000Active5 Acres
$199,000Active5 AcresTBD Sullivan Drive, El Paso, TX 79938
MLS# 935223Listed by: GOLDEN REAL ESTATE - New
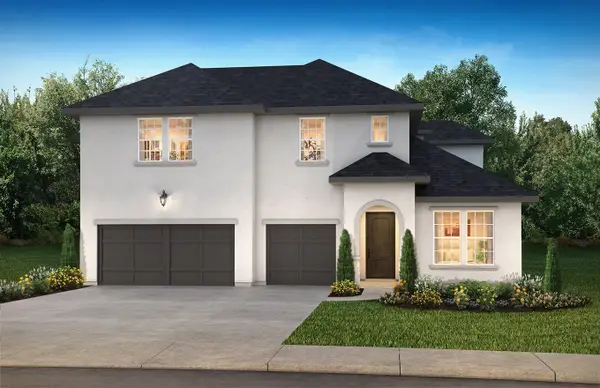 $645,158Active4 beds 4 baths3,117 sq. ft.
$645,158Active4 beds 4 baths3,117 sq. ft.5111 Silverbell Lane, Montgomery, TX 77316
MLS# 13642492Listed by: SHEA HOMES
