6224 La Posta Drive, El Paso, TX 79912
Local realty services provided by:Better Homes and Gardens Real Estate Elevate
Listed by: cassandra rosales
Office: exp realty llc.
MLS#:933619
Source:TX_GEPAR
Price summary
- Price:$444,999
- Price per sq. ft.:$151.62
About this home
This bright, inviting 4-bedroom, 2.5-bath residence offers a downstairs master retreat and two spacious living areas perfect for family time and entertaining. The sun-kissed kitchen is a chef's delight with two granite islands and a brand-new cooktop—ideal for casual mornings or dinner parties. Enjoy refined finishes including plantation shutters and a centered fireplace that anchors the living space. Park with ease in the triple-car attached garage, and take advantage of ample additional storage throughout the home. The private backyard oasis features high-end Shaw turf, a putt-putt green, RV pad with 30-amp hookup, and a delightful she-shed office wired with electricity and lights. Evenings here are unforgettable—sit back and savor gorgeous ray of sunsets from your own yard. Zoned for Lundy, Hornedo, and Franklin schools. This Chaparral Park gem blends comfort, convenience, and style—come see it today!
Contact an agent
Home facts
- Year built:1994
- Listing ID #:933619
- Added:33 day(s) ago
- Updated:December 17, 2025 at 08:24 PM
Rooms and interior
- Bedrooms:4
- Total bathrooms:3
- Full bathrooms:2
- Half bathrooms:1
- Living area:2,935 sq. ft.
Heating and cooling
- Cooling:Refrigerated
- Heating:2+ Units
Structure and exterior
- Year built:1994
- Building area:2,935 sq. ft.
- Lot area:0.19 Acres
Schools
- High school:Franklin
- Middle school:Hornedo
- Elementary school:Lundy
Utilities
- Water:City
Finances and disclosures
- Price:$444,999
- Price per sq. ft.:$151.62
New listings near 6224 La Posta Drive
- New
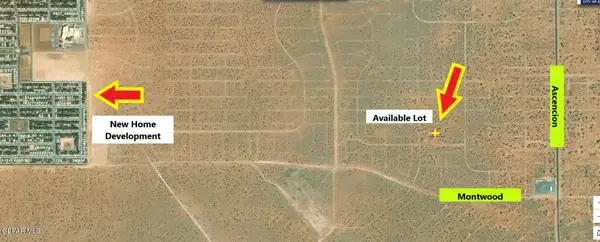 $9,500Active0.23 Acres
$9,500Active0.23 Acres5 Hingman, El Paso, TX 79928
MLS# 935311Listed by: RE/MAX ASSOCIATES - New
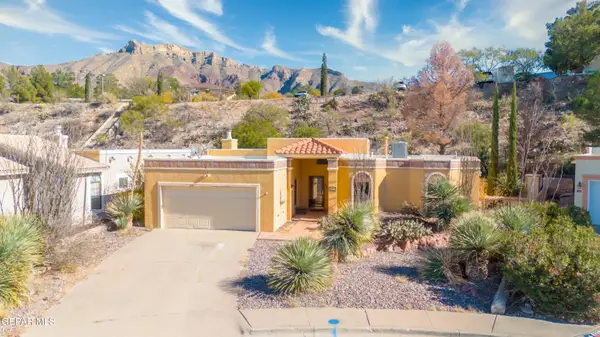 $340,000Active3 beds 2 baths2,010 sq. ft.
$340,000Active3 beds 2 baths2,010 sq. ft.822 Via Descanso Drive, El Paso, TX 79912
MLS# 935313Listed by: WINHILL ADVISORS - KIRBY - New
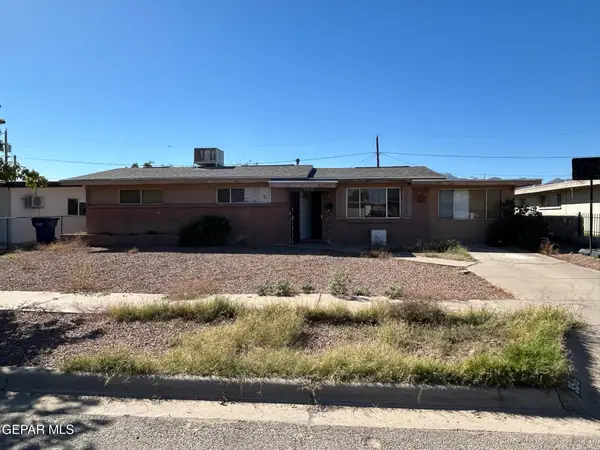 $99,900Active3 beds 1 baths1,236 sq. ft.
$99,900Active3 beds 1 baths1,236 sq. ft.9516 Iris Drive, El Paso, TX 79924
MLS# 935314Listed by: MISSION REAL ESTATE GROUP - New
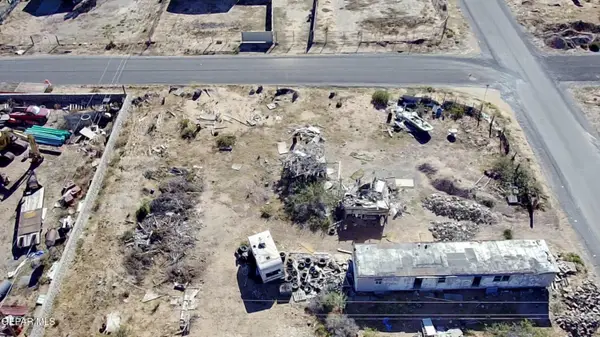 $80,000Active0.31 Acres
$80,000Active0.31 AcresTBD Emma Lane, El Paso, TX 79938
MLS# 935306Listed by: TEXAS ALLY REAL ESTATE GROUP - New
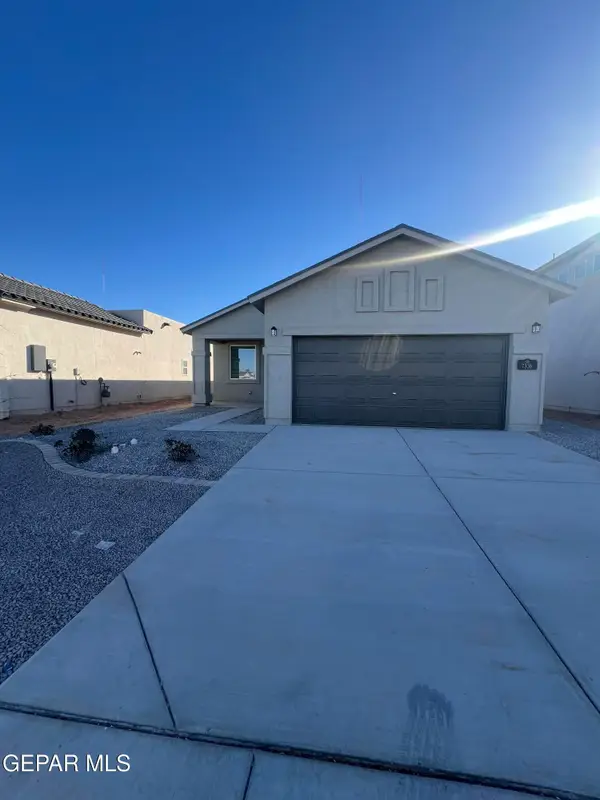 $239,950Active3 beds 2 baths1,321 sq. ft.
$239,950Active3 beds 2 baths1,321 sq. ft.7336 Norte Brasil Drive, El Paso, TX 79934
MLS# 935309Listed by: WINTERBERG REALTY - New
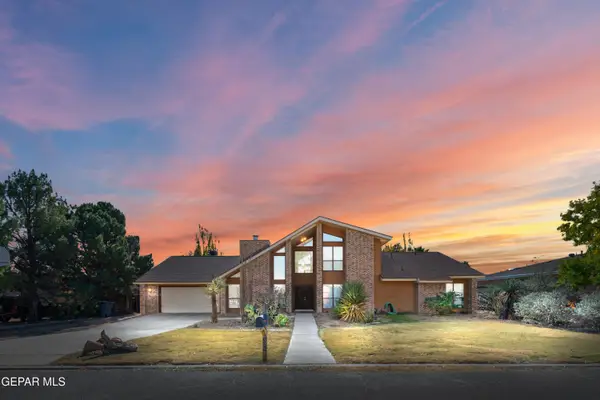 $515,000Active4 beds 2 baths3,202 sq. ft.
$515,000Active4 beds 2 baths3,202 sq. ft.324 Rio Estancia Drive, El Paso, TX 79932
MLS# 935303Listed by: ERA SELLERS & BUYERS REAL ESTA - New
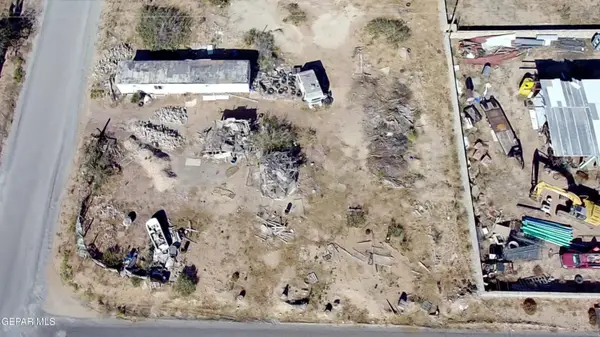 $75,000Active0.25 Acres
$75,000Active0.25 AcresTBD Emma Lane, El Paso, TX 79938
MLS# 935304Listed by: TEXAS ALLY REAL ESTATE GROUP - Open Sat, 7 to 9pmNew
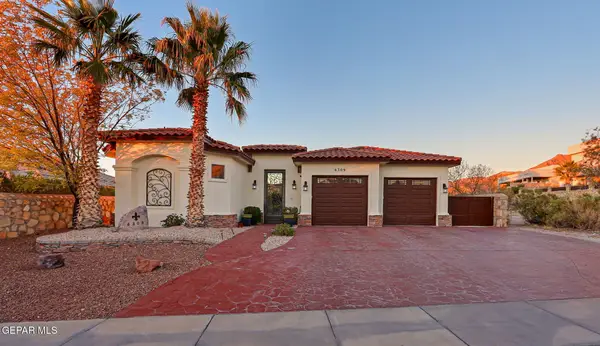 $479,777Active4 beds 3 baths2,104 sq. ft.
$479,777Active4 beds 3 baths2,104 sq. ft.6309 Casper Ridge Drive, El Paso, TX 79912
MLS# 935299Listed by: SANDY MESSER AND ASSOCIATES - New
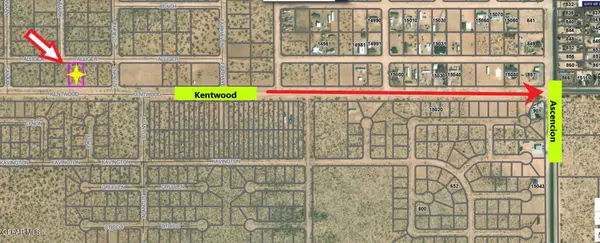 $22,995Active0.5 Acres
$22,995Active0.5 Acres5 Kentwood, El Paso, TX 79928
MLS# 935296Listed by: RE/MAX ASSOCIATES - New
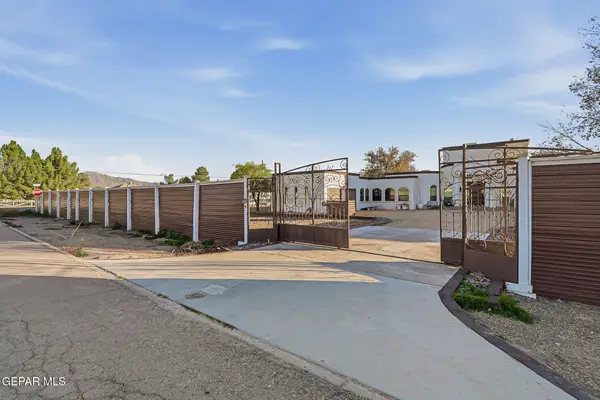 $919,999Active4 beds 2 baths4,363 sq. ft.
$919,999Active4 beds 2 baths4,363 sq. ft.800 Smokey Ridge Court, El Paso, TX 79932
MLS# 935297Listed by: HOME PROS REAL ESTATE GROUP
