6236 La Posta Drive, El Paso, TX 79912
Local realty services provided by:Better Homes and Gardens Real Estate Elevate
Listed by: eric estrada
Office: keller williams realty
MLS#:928437
Source:TX_GEPAR
Price summary
- Price:$540,000
- Price per sq. ft.:$188.28
About this home
This exquisite 5 bed, 3 bath, 3 car garage residence presents a unique opportunity. From its immaculately landscaped exterior, the stunning covered entryway welcomes you. The interior boasts an open, bright, and spacious atmosphere. The living area features a cathedral ceiling and seamlessly flows into the formal dining area and provides easy access to the kitchen, family/theater room, a main level bedroom, and 3/4 bathroom. The family room/theater area is equipped with a projector, automatic theater screen, and surround sound speakers. The kitchen is open and inviting, offering ample cabinet space, a NEW gas stove top, double oven, and included appliances. The second level comprises four additional bedrooms, a full bath, and a 5pc bath attached to the primary bedroom. The primary bedroom features a private, covered balcony with breathtaking views. Fresh paint. The backyard is a serene oasis, featuring a covered patio, heated pool and picturesque scenery. The perfect blend of entertainment and relaxation!
Contact an agent
Home facts
- Year built:1997
- Listing ID #:928437
- Added:125 day(s) ago
- Updated:December 18, 2025 at 04:35 PM
Rooms and interior
- Bedrooms:5
- Total bathrooms:2
- Full bathrooms:2
- Living area:2,868 sq. ft.
Heating and cooling
- Cooling:Ceiling Fan(s), Refrigerated
- Heating:Forced Air
Structure and exterior
- Year built:1997
- Building area:2,868 sq. ft.
- Lot area:0.19 Acres
Schools
- High school:Franklin
- Middle school:Hornedo
- Elementary school:Lundy
Utilities
- Water:City
- Sewer:Community
Finances and disclosures
- Price:$540,000
- Price per sq. ft.:$188.28
New listings near 6236 La Posta Drive
- New
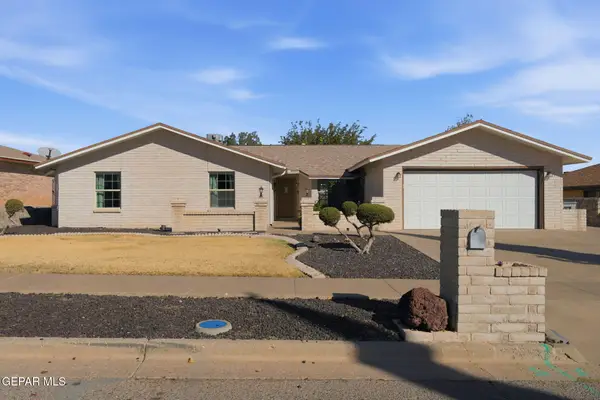 $310,000Active3 beds 2 baths2,195 sq. ft.
$310,000Active3 beds 2 baths2,195 sq. ft.4513 C J Levan Court, El Paso, TX 79924
MLS# 935317Listed by: ERA SELLERS & BUYERS REAL ESTA - New
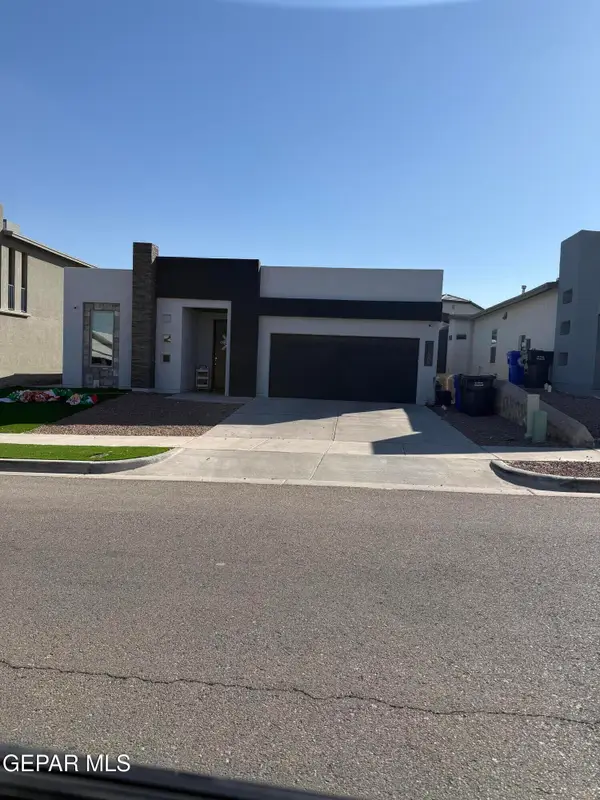 $323,198Active4 beds 1 baths1,869 sq. ft.
$323,198Active4 beds 1 baths1,869 sq. ft.12568 Barbaro Way, El Paso, TX 79928
MLS# 935319Listed by: CENTURY 21 THE EDGE - New
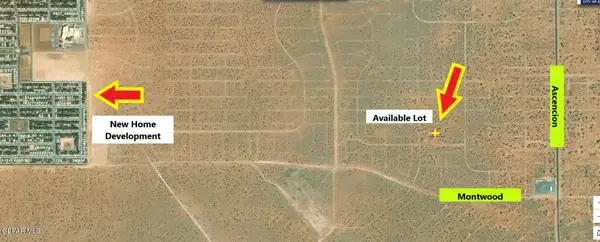 $9,500Active0.23 Acres
$9,500Active0.23 Acres5 Hingman, El Paso, TX 79928
MLS# 935311Listed by: RE/MAX ASSOCIATES - New
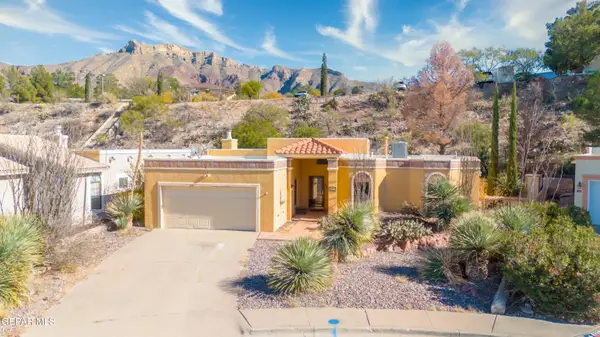 $340,000Active3 beds 2 baths2,010 sq. ft.
$340,000Active3 beds 2 baths2,010 sq. ft.822 Via Descanso Drive, El Paso, TX 79912
MLS# 935313Listed by: WINHILL ADVISORS - KIRBY - New
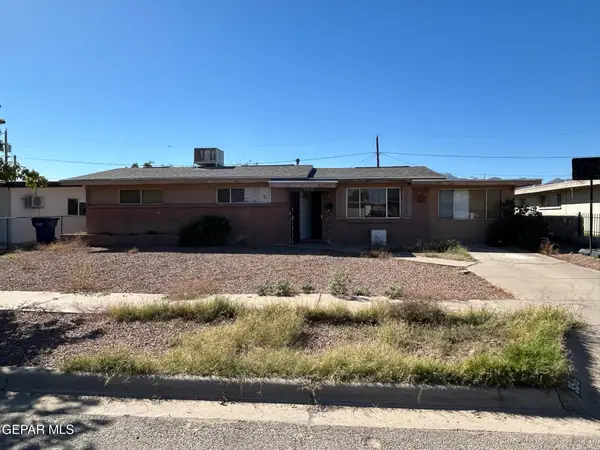 $99,900Active3 beds 1 baths1,236 sq. ft.
$99,900Active3 beds 1 baths1,236 sq. ft.9516 Iris Drive, El Paso, TX 79924
MLS# 935314Listed by: MISSION REAL ESTATE GROUP - New
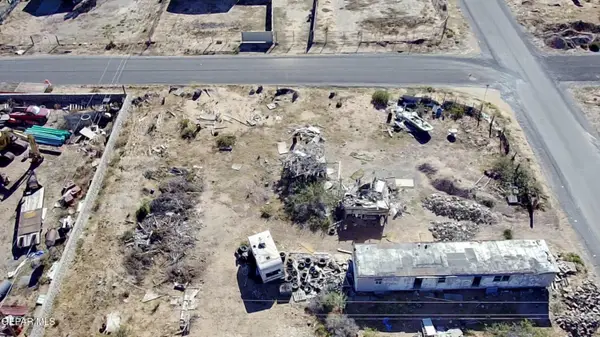 $80,000Active0.31 Acres
$80,000Active0.31 AcresTBD Emma Lane, El Paso, TX 79938
MLS# 935306Listed by: TEXAS ALLY REAL ESTATE GROUP - New
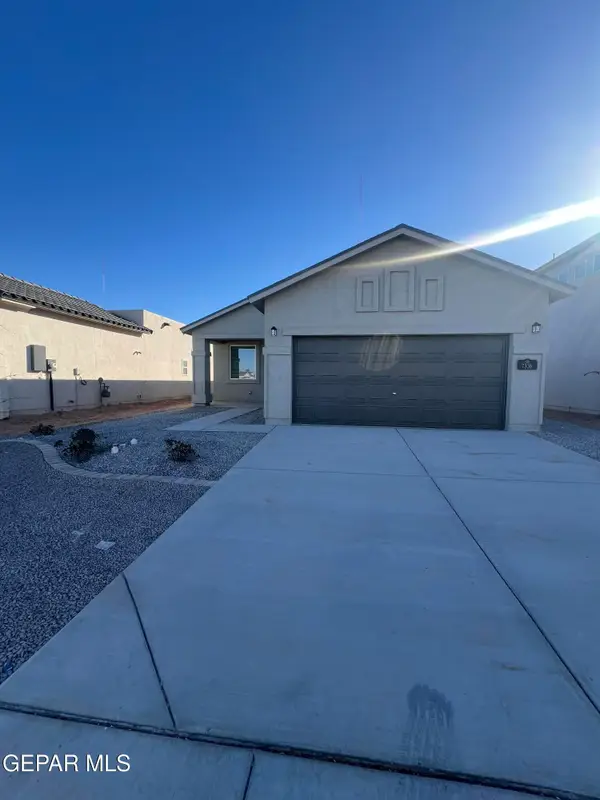 $239,950Active3 beds 2 baths1,321 sq. ft.
$239,950Active3 beds 2 baths1,321 sq. ft.7336 Norte Brasil Drive, El Paso, TX 79934
MLS# 935309Listed by: WINTERBERG REALTY - New
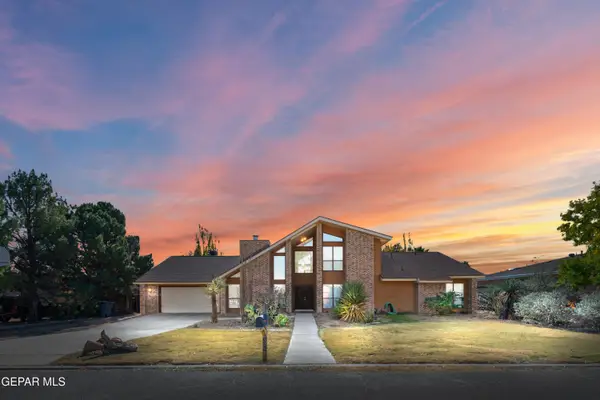 $515,000Active4 beds 2 baths3,202 sq. ft.
$515,000Active4 beds 2 baths3,202 sq. ft.324 Rio Estancia Drive, El Paso, TX 79932
MLS# 935303Listed by: ERA SELLERS & BUYERS REAL ESTA - New
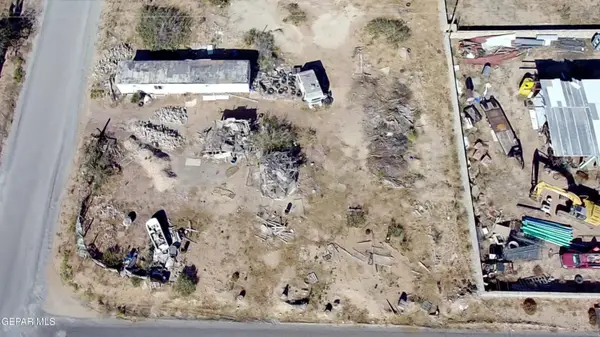 $75,000Active0.25 Acres
$75,000Active0.25 AcresTBD Emma Lane, El Paso, TX 79938
MLS# 935304Listed by: TEXAS ALLY REAL ESTATE GROUP - Open Sat, 7 to 9pmNew
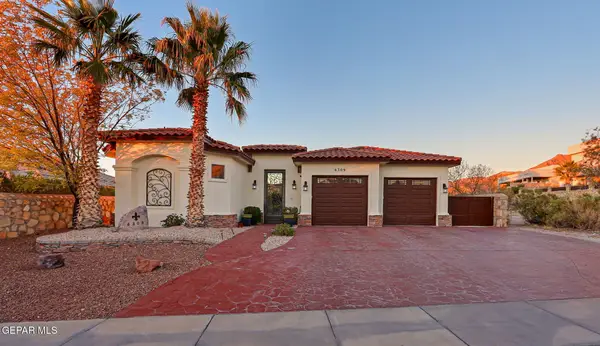 $479,777Active4 beds 3 baths2,104 sq. ft.
$479,777Active4 beds 3 baths2,104 sq. ft.6309 Casper Ridge Drive, El Paso, TX 79912
MLS# 935299Listed by: SANDY MESSER AND ASSOCIATES
