625 El Gusto Drive, El Paso, TX 79912
Local realty services provided by:Better Homes and Gardens Real Estate Elevate
Listed by: geraldine kriegbaum
Office: keller williams realty
MLS#:934110
Source:TX_GEPAR
Price summary
- Price:$300,000
- Price per sq. ft.:$178.57
About this home
Beautifully updated and move-in ready, this single-story Westside corner-lot home is truly a needle in the haystack. With a lush, elevated backyard and a sparkling pool featuring a raised deck. The private master suite opens directly to the pool and includes a large walk-in shower, soaking tub, extended double vanity, and a spacious walk-in closet. Inside, modern colors and a neutral palette pair with updated lighting and plumbing. The kitchen features granite countertops, stainless steel appliances, and refreshed cabinetry with satin nickel hardware, flowing into a cozy den with a gas fireplace and breakfast nook. A flexible formal dining room at the front can double as a formal living space. Two secondary bedrooms share an updated hall bath, and an extra storage room off the garage adds secure bonus space. With three bedrooms, two baths, and rare features inside and out, this standout property delivers comfort, style, and highly desirable Westside location.
Contact an agent
Home facts
- Year built:1982
- Listing ID #:934110
- Added:25 day(s) ago
- Updated:December 17, 2025 at 10:49 AM
Rooms and interior
- Bedrooms:3
- Total bathrooms:2
- Full bathrooms:2
- Living area:1,680 sq. ft.
Heating and cooling
- Cooling:Central Air, Refrigerated
- Heating:Central
Structure and exterior
- Year built:1982
- Building area:1,680 sq. ft.
- Lot area:0.21 Acres
Schools
- High school:Franklin
- Middle school:Hornedo
- Elementary school:Polk
Utilities
- Water:City
Finances and disclosures
- Price:$300,000
- Price per sq. ft.:$178.57
New listings near 625 El Gusto Drive
- New
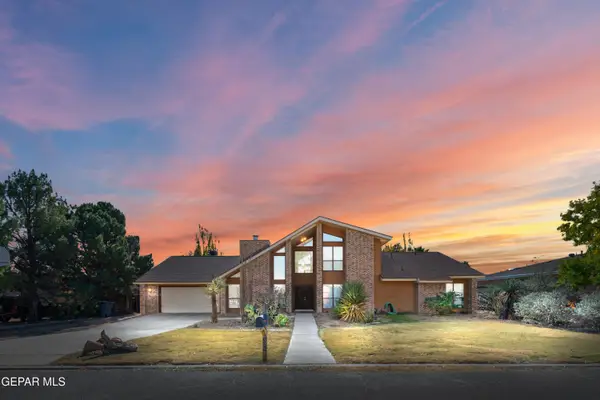 $515,000Active4 beds 2 baths3,202 sq. ft.
$515,000Active4 beds 2 baths3,202 sq. ft.324 Rio Estancia Drive, El Paso, TX 79932
MLS# 935303Listed by: ERA SELLERS & BUYERS REAL ESTA - New
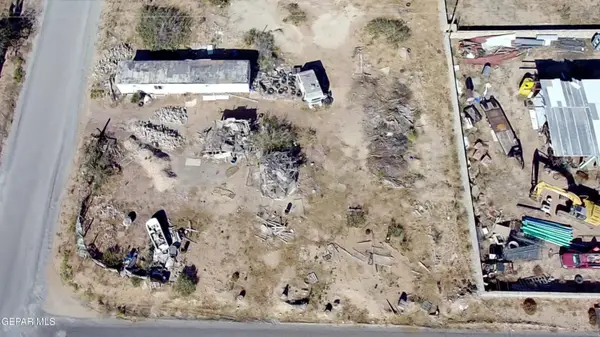 $75,000Active0.25 Acres
$75,000Active0.25 AcresTBD Emma Lane, El Paso, TX 79938
MLS# 935304Listed by: TEXAS ALLY REAL ESTATE GROUP - Open Sat, 7:55 to 9pmNew
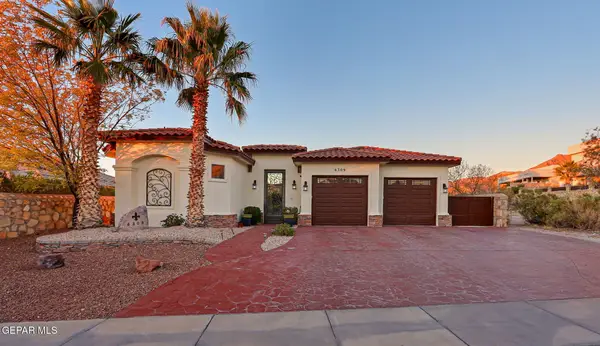 $479,777Active4 beds 3 baths2,104 sq. ft.
$479,777Active4 beds 3 baths2,104 sq. ft.6309 Casper Ridge Drive, El Paso, TX 79912
MLS# 935299Listed by: SANDY MESSER AND ASSOCIATES - New
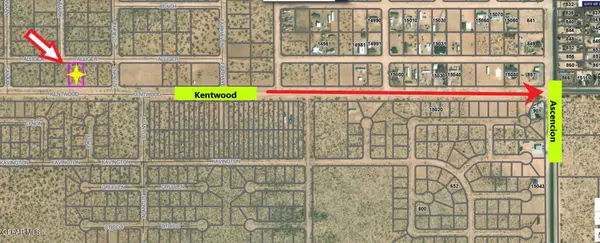 $22,995Active0.5 Acres
$22,995Active0.5 Acres5 Kentwood, El Paso, TX 79928
MLS# 935296Listed by: RE/MAX ASSOCIATES - New
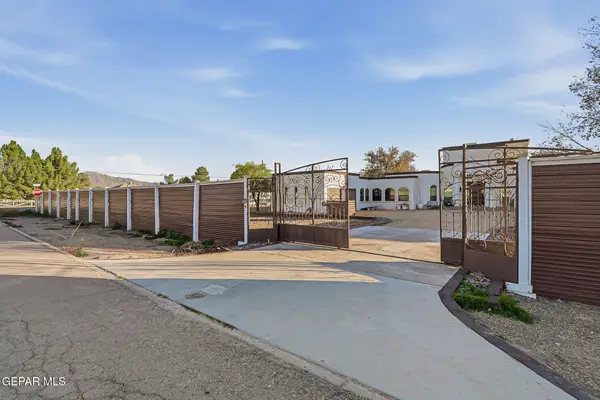 $919,999Active4 beds 2 baths4,363 sq. ft.
$919,999Active4 beds 2 baths4,363 sq. ft.800 Smokey Ridge Court, El Paso, TX 79932
MLS# 935297Listed by: HOME PROS REAL ESTATE GROUP - New
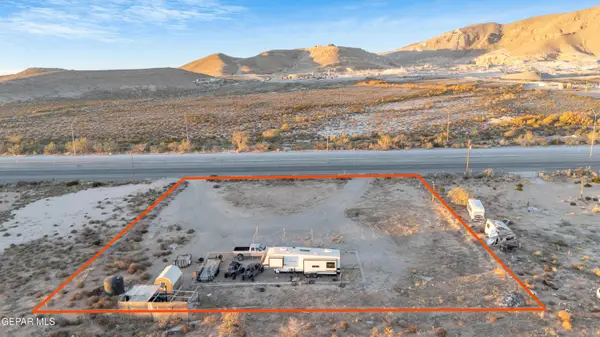 $125,000Active1.01 Acres
$125,000Active1.01 Acres15920 Montana Avenue, El Paso, TX 79938
MLS# 935292Listed by: RE/MAX ASSOCIATES - New
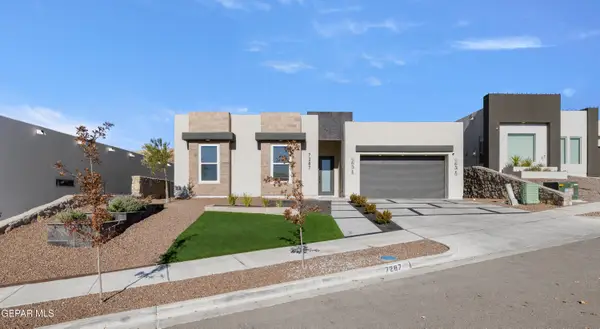 $579,950Active4 beds 3 baths2,068 sq. ft.
$579,950Active4 beds 3 baths2,068 sq. ft.7287 Bobcat Hollow Drive, El Paso, TX 79911
MLS# 935293Listed by: PREMIER REAL ESTATE, LLC - New
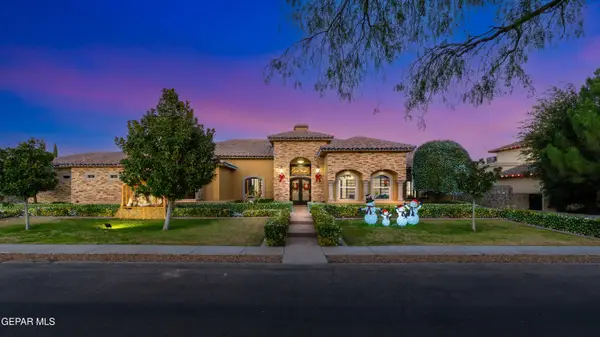 $1,499,999Active4 beds 6 baths7,386 sq. ft.
$1,499,999Active4 beds 6 baths7,386 sq. ft.4500 Honey Willow Way, El Paso, TX 79922
MLS# 935288Listed by: JPAR - New
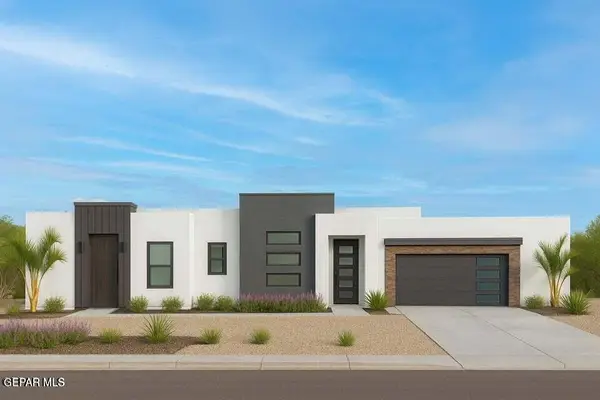 $624,950Active4 beds 4 baths2,600 sq. ft.
$624,950Active4 beds 4 baths2,600 sq. ft.308 Rio El Jardin Drive, El Paso, TX 79932
MLS# 935269Listed by: HOME PROS REAL ESTATE GROUP - New
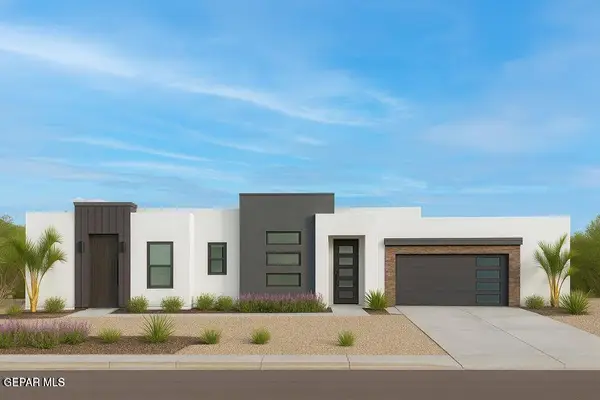 $654,950Active4 beds 4 baths2,720 sq. ft.
$654,950Active4 beds 4 baths2,720 sq. ft.312 Rio El Jardin Drive, El Paso, TX 79932
MLS# 935270Listed by: HOME PROS REAL ESTATE GROUP
