6276 Los Bancos Drive, El Paso, TX 79912
Local realty services provided by:Better Homes and Gardens Real Estate Elevate
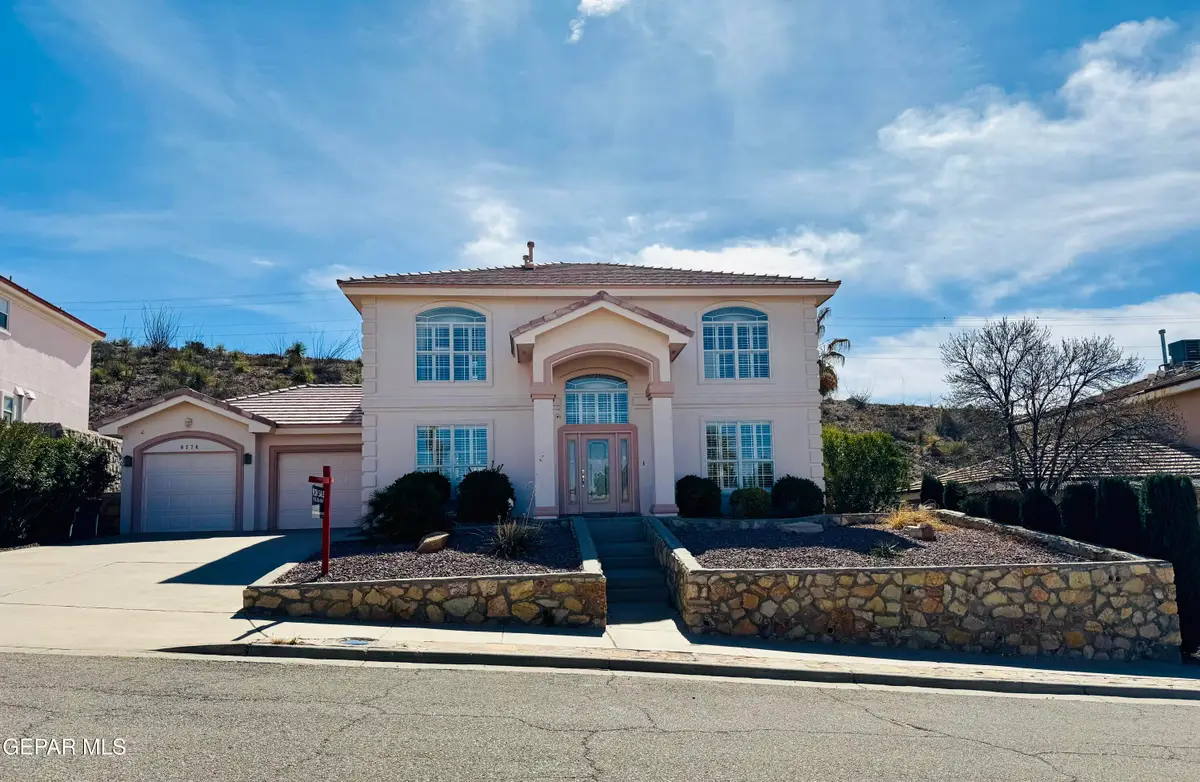

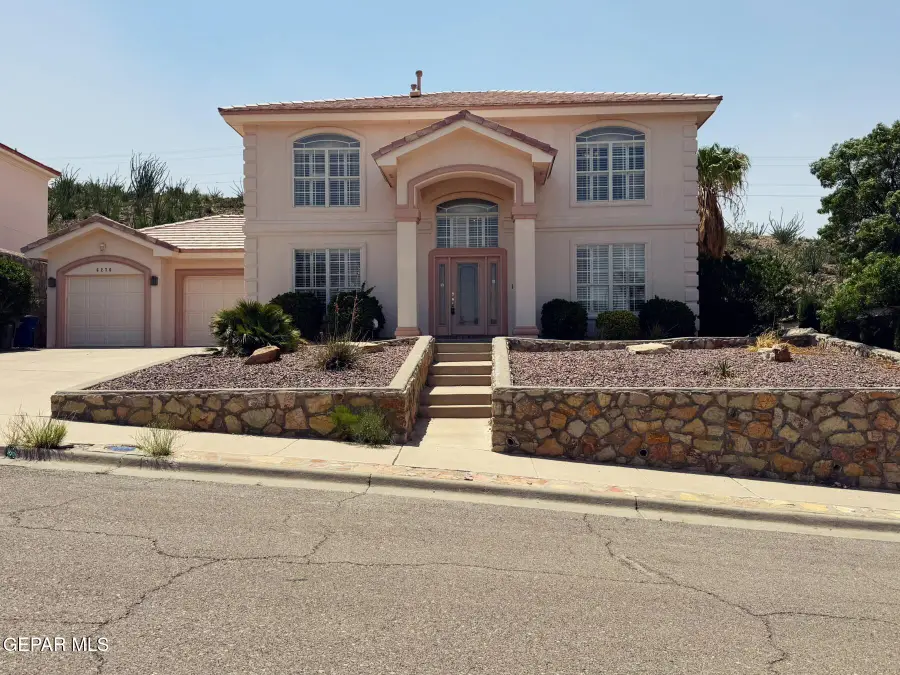
Listed by:lisa marie barnett
Office:jpar ep (869)
MLS#:910108
Source:TX_GEPAR
Price summary
- Price:$395,000
- Price per sq. ft.:$156.75
About this home
PRICE REDUCED!!!
Welcome to this stunning home with gorgeous views! As you step inside you will see an inviting formal living area, a separate formal dining area, a large family room with a cozy fireplace, a guest bathroom, a full stainless steel appliance kitchen with plenty of counter/ cabinet space and a breakfast area by a large bay window. All windows have plantation shutters.
As you walk up the beautiful, custom staircase you will see 4 bedrooms and 2 full bathrooms. The primary bedroom windows will show spectacular views of the city lights and Franklin Mountains. The backyard offers low maintenance landscape with flagstone and a spacious covered patio, perfect for entertaining family and friends or just a place to relax and view the natural desert scenery. You may even see some deer walk by! This home is sitting on a large lot of over 16,000 Sqft. Don't hesitate to make this your forever home!
Contact an agent
Home facts
- Year built:1999
- Listing Id #:910108
- Added:312 day(s) ago
- Updated:July 18, 2025 at 01:58 AM
Rooms and interior
- Bedrooms:4
- Total bathrooms:3
- Full bathrooms:2
- Half bathrooms:1
- Living area:2,520 sq. ft.
Heating and cooling
- Cooling:Ceiling Fan(s), Refrigerated
- Heating:Central, Forced Air
Structure and exterior
- Year built:1999
- Building area:2,520 sq. ft.
- Lot area:0.39 Acres
Schools
- High school:Franklin
- Middle school:Hornedo
- Elementary school:Lundy
Utilities
- Water:City
Finances and disclosures
- Price:$395,000
- Price per sq. ft.:$156.75
New listings near 6276 Los Bancos Drive
- New
 $387,500Active3 beds 3 baths1,933 sq. ft.
$387,500Active3 beds 3 baths1,933 sq. ft.12315 Houghton Springs, El Paso, TX 79928
MLS# 928258Listed by: EXP REALTY LLC - New
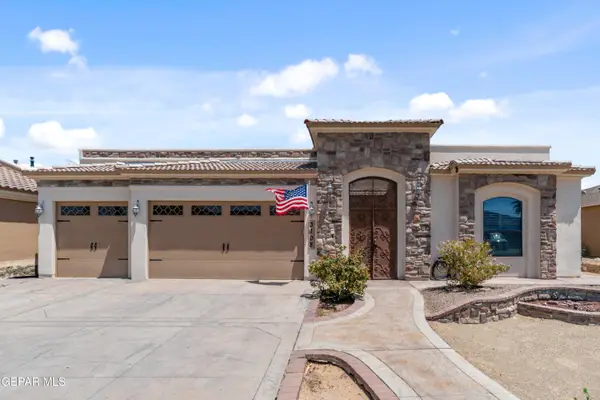 $390,000Active4 beds 3 baths2,444 sq. ft.
$390,000Active4 beds 3 baths2,444 sq. ft.3108 Destiny Point Drive, El Paso, TX 79938
MLS# 928369Listed by: HOME PROS REAL ESTATE GROUP - New
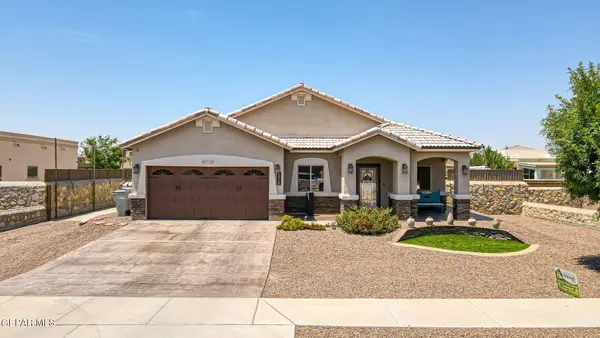 $455,000Active3 beds 2 baths2,420 sq. ft.
$455,000Active3 beds 2 baths2,420 sq. ft.5713 Valley Laurel Street, El Paso, TX 79932
MLS# 928372Listed by: RP REALTY INC. - New
 $305,950Active4 beds 2 baths1,644 sq. ft.
$305,950Active4 beds 2 baths1,644 sq. ft.3832 Course Street, El Paso, TX 79938
MLS# 928373Listed by: EXIT ELITE REALTY - New
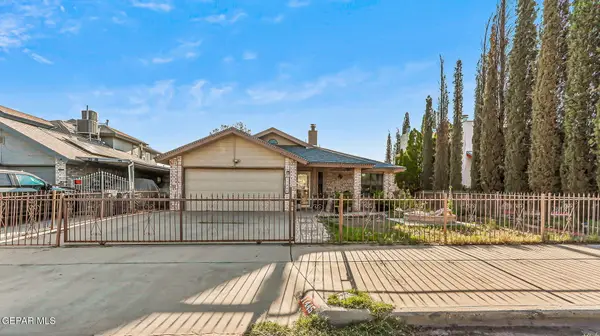 Listed by BHGRE$215,000Active3 beds 2 baths1,476 sq. ft.
Listed by BHGRE$215,000Active3 beds 2 baths1,476 sq. ft.11445 David Carrasco Drive, El Paso, TX 79936
MLS# 928376Listed by: ERA SELLERS & BUYERS REAL ESTA - New
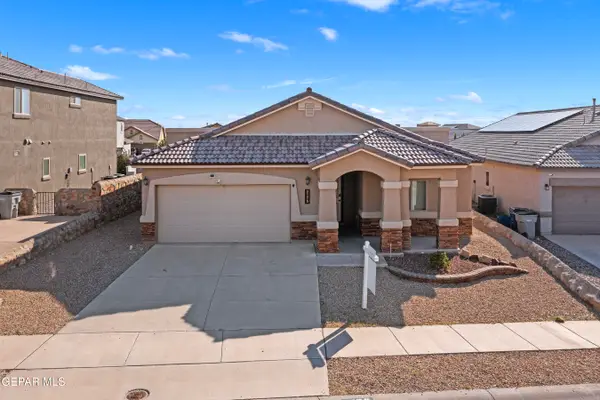 $320,000Active4 beds 2 baths1,821 sq. ft.
$320,000Active4 beds 2 baths1,821 sq. ft.2175 Enchanted Brim Drive, El Paso, TX 79911
MLS# 928364Listed by: KELLER WILLIAMS REALTY - New
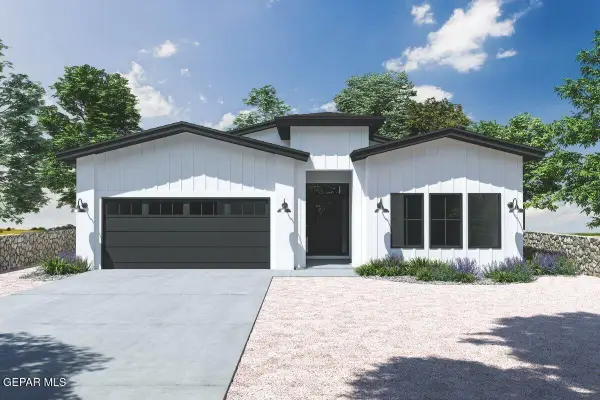 $331,450Active3 beds 2 baths1,815 sq. ft.
$331,450Active3 beds 2 baths1,815 sq. ft.13933 Summer Wave Avenue, El Paso, TX 79928
MLS# 928367Listed by: HARRIS REAL ESTATE GROUP, INC. 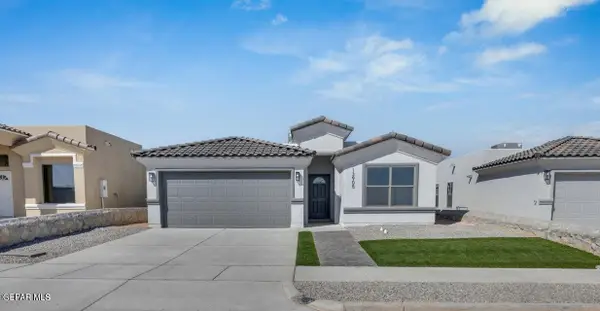 Listed by BHGRE$277,950Pending3 beds 2 baths1,583 sq. ft.
Listed by BHGRE$277,950Pending3 beds 2 baths1,583 sq. ft.3825 Perspective Street, El Paso, TX 79938
MLS# 928363Listed by: ERA SELLERS & BUYERS REAL ESTA- New
 $335,950Active4 beds 2 baths1,865 sq. ft.
$335,950Active4 beds 2 baths1,865 sq. ft.15213 Expectation Avenue, El Paso, TX 79938
MLS# 928353Listed by: HARRIS REAL ESTATE GROUP, INC. - New
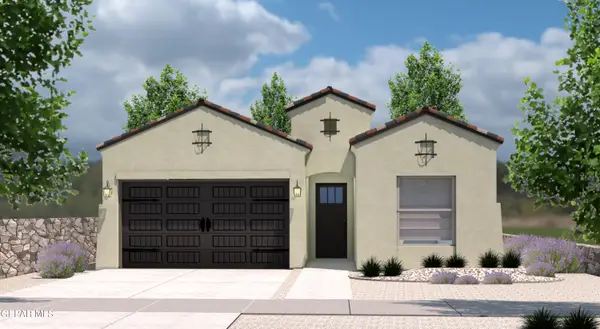 $303,950Active3 beds 2 baths1,605 sq. ft.
$303,950Active3 beds 2 baths1,605 sq. ft.15217 Expectation Avenue, El Paso, TX 79938
MLS# 928357Listed by: HARRIS REAL ESTATE GROUP, INC.
