628 Spring Crest Drive, El Paso, TX 79912
Local realty services provided by:Better Homes and Gardens Real Estate Elevate
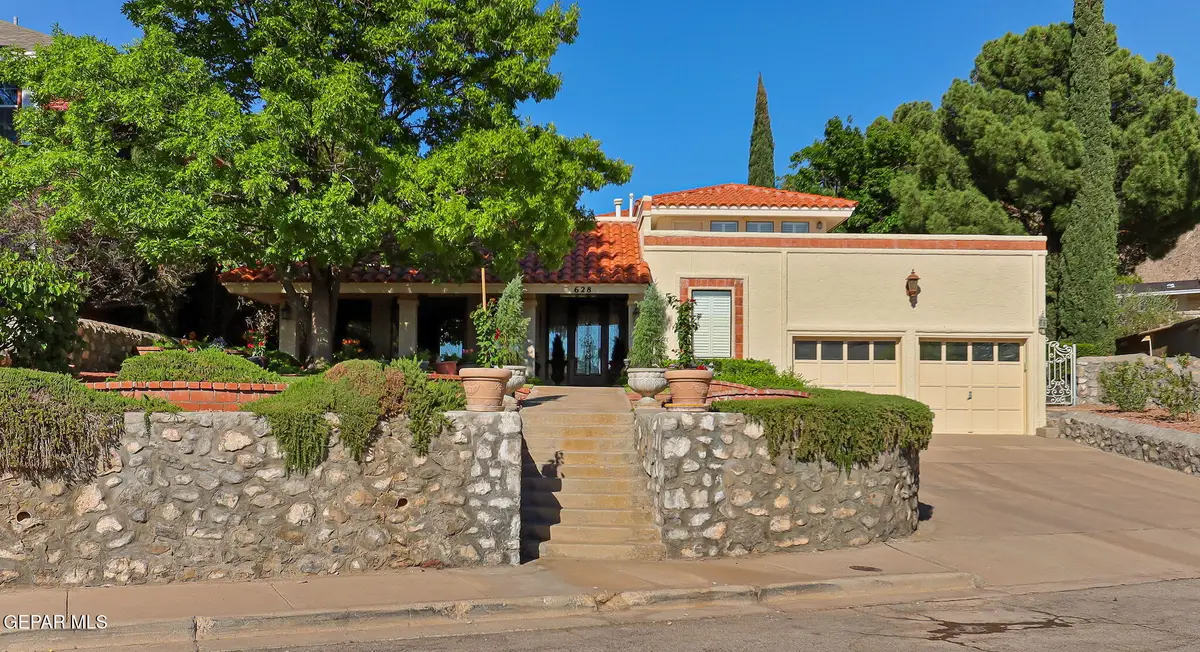
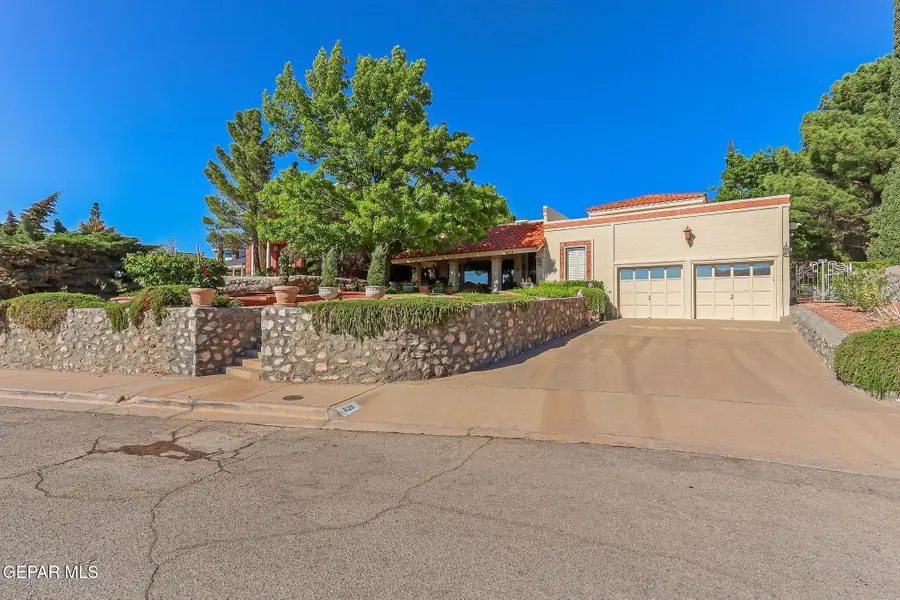
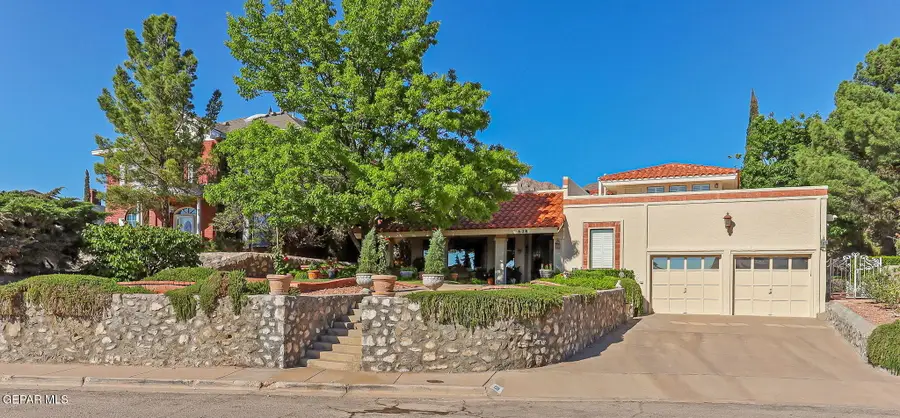
Listed by:lisa elbjorn
Office:sandy messer and associates
MLS#:921556
Source:TX_GEPAR
Price summary
- Price:$550,000
- Price per sq. ft.:$186.13
About this home
Beautiful Tuscan Style 2 story home w/gorgeous gardens. Stunning curb appeal. Inviting Entrance/Porch to sit & watch beautiful sunsets. Foyer brings you to an enchanting Great Rm boasting an amazing fireplace fkanked by bookshelves. Shutters, Carpet, Garden window seat w/views to a luscious front yard. Formal Dining Rm for gatherings. Spacious Kitchen w/granite counters, nice appliances, Breakfast Bar, Pantry Closet & Pantry. Breakfast Nook w/French doors to the back. Bedrm #2 w/a wall of windows for amazing backyard views, walk-in closet, wood floor. Bedrm #3 w/walk-in closet, wood floor, there is a Jack N Jill bath between these 2 rooms. An office/maids rm & 3/4 bath complete downstairs. Upstairs finds a dream Primary Suite w/wood floors, shutters, ceiling fan, balcony w/nice views. Bath w/dbl vanity, jetted tub, shower, large walk-in closet. Nice Master Furniture Conveys w/Home. Backyard is a gardener's paradise w/Pergolas, patios, flower beds, lighting, custom gate. All Garden pots & decor do not convey.
Contact an agent
Home facts
- Year built:1985
- Listing Id #:921556
- Added:106 day(s) ago
- Updated:July 24, 2025 at 04:58 PM
Rooms and interior
- Bedrooms:3
- Total bathrooms:2
- Full bathrooms:2
- Living area:2,955 sq. ft.
Heating and cooling
- Cooling:Central Air, Refrigerated
- Heating:Central
Structure and exterior
- Year built:1985
- Building area:2,955 sq. ft.
- Lot area:0.27 Acres
Schools
- High school:Coronado
- Middle school:Charles Q. Murphee
- Elementary school:Green
Utilities
- Water:City
Finances and disclosures
- Price:$550,000
- Price per sq. ft.:$186.13
New listings near 628 Spring Crest Drive
- New
 $267,000Active4 beds 3 baths2,060 sq. ft.
$267,000Active4 beds 3 baths2,060 sq. ft.4832 Ruben Soto, El Paso, TX 79938
MLS# 928379Listed by: 1ST CHOICE REALTY - New
 $25,000Active0.99 Acres
$25,000Active0.99 AcresPN-142447 Sunburst Drive, Clint, TX 79938
MLS# 928381Listed by: TRU REALTY GROUP - New
 $440,000Active5 beds 3 baths3,178 sq. ft.
$440,000Active5 beds 3 baths3,178 sq. ft.5716 Oak Cliff Drive, El Paso, TX 79912
MLS# 928382Listed by: REALTY ONE GROUP MENDEZ BURK - New
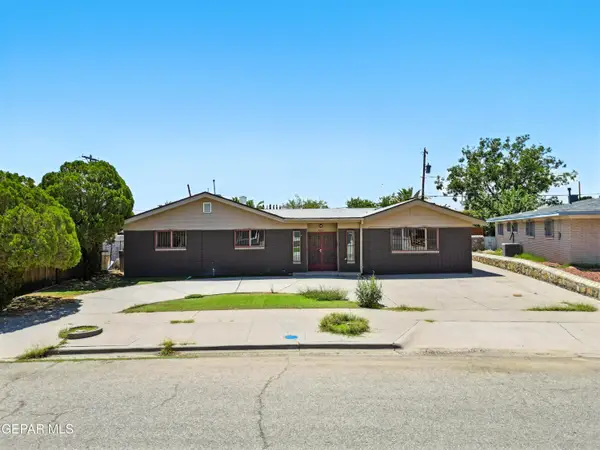 $299,950Active5 beds 2 baths2,566 sq. ft.
$299,950Active5 beds 2 baths2,566 sq. ft.9674 Stonehaven Drive, El Paso, TX 79925
MLS# 928384Listed by: RODEO REALTY - New
 $387,500Active3 beds 3 baths1,933 sq. ft.
$387,500Active3 beds 3 baths1,933 sq. ft.12315 Houghton Springs, El Paso, TX 79928
MLS# 928258Listed by: EXP REALTY LLC - New
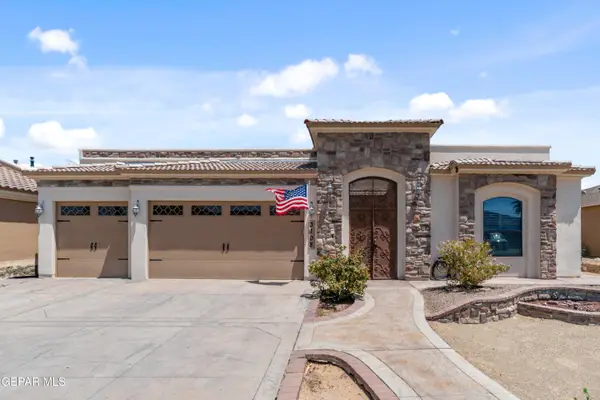 $390,000Active4 beds 3 baths2,444 sq. ft.
$390,000Active4 beds 3 baths2,444 sq. ft.3108 Destiny Point Drive, El Paso, TX 79938
MLS# 928369Listed by: HOME PROS REAL ESTATE GROUP - New
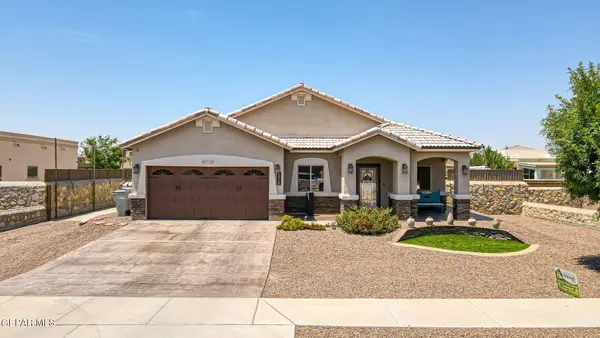 $455,000Active3 beds 2 baths2,420 sq. ft.
$455,000Active3 beds 2 baths2,420 sq. ft.5713 Valley Laurel Street, El Paso, TX 79932
MLS# 928372Listed by: RP REALTY INC. - New
 $305,950Active4 beds 2 baths1,644 sq. ft.
$305,950Active4 beds 2 baths1,644 sq. ft.3832 Course Street, El Paso, TX 79938
MLS# 928373Listed by: EXIT ELITE REALTY - New
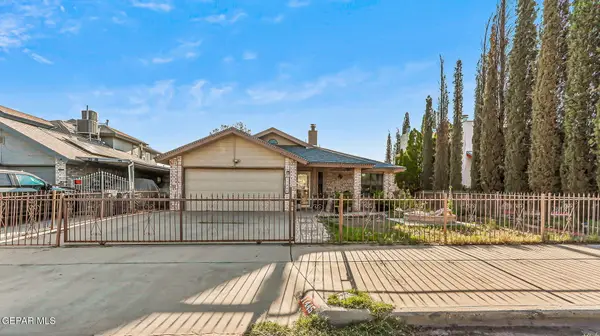 Listed by BHGRE$215,000Active3 beds 2 baths1,476 sq. ft.
Listed by BHGRE$215,000Active3 beds 2 baths1,476 sq. ft.11445 David Carrasco Drive, El Paso, TX 79936
MLS# 928376Listed by: ERA SELLERS & BUYERS REAL ESTA - New
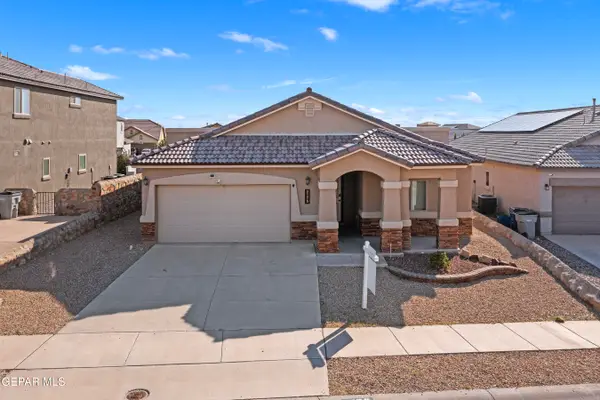 $320,000Active4 beds 2 baths1,821 sq. ft.
$320,000Active4 beds 2 baths1,821 sq. ft.2175 Enchanted Brim Drive, El Paso, TX 79911
MLS# 928364Listed by: KELLER WILLIAMS REALTY
