6310 Franklin Crest Drive, El Paso, TX 79912
Local realty services provided by:Better Homes and Gardens Real Estate Elevate
6310 Franklin Crest Drive,El Paso, TX 79912
$590,000
- 4 Beds
- 4 Baths
- 3,036 sq. ft.
- Single family
- Pending
Listed by:
- Jorge Najera(915) 263 - 0057Better Homes and Gardens Real Estate Elevate
MLS#:924782
Source:TX_GEPAR
Price summary
- Price:$590,000
- Price per sq. ft.:$194.33
About this home
Breathtaking views together with an immense Cul De Sac, corner lot, makes this property a unique opportunity in the Franklin Hills community. This custom-built home, offers a large common area with both a formal living room and television room, mixed in with a dining room opened to the kitchen. There are two bedrooms conveniently located downstairs with one full bath. Upstairs the main bedroom suite, offers space, elegance, private viewing balconies and a HUGE bathroom with a HUGE walk-in closet. The second bedroom upstairs is a mini suite, with its own bathroom which can also be used as a maid's quarters or mother in las suite. Come and view this gorgeous home today and make your move, before it's too late! Pictures were taken prior to seller removing all furniture in the home.
Contact an agent
Home facts
- Year built:2006
- Listing ID #:924782
- Added:240 day(s) ago
- Updated:February 14, 2026 at 07:06 PM
Rooms and interior
- Bedrooms:4
- Total bathrooms:4
- Full bathrooms:3
- Half bathrooms:1
- Living area:3,036 sq. ft.
Heating and cooling
- Cooling:Ceiling Fan(s), Refrigerated
- Heating:2+ Units, Central
Structure and exterior
- Year built:2006
- Building area:3,036 sq. ft.
- Lot area:0.28 Acres
Schools
- High school:Franklin
- Middle school:Hornedo
- Elementary school:Lundy
Utilities
- Water:City
Finances and disclosures
- Price:$590,000
- Price per sq. ft.:$194.33
- Tax amount:$13,720 (2025)
New listings near 6310 Franklin Crest Drive
- New
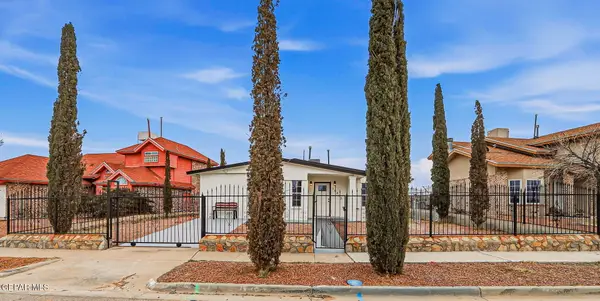 $215,000Active3 beds 2 baths1,085 sq. ft.
$215,000Active3 beds 2 baths1,085 sq. ft.10912 Stonebridge Drive, El Paso, TX 79934
MLS# 938206Listed by: HOME PROS REAL ESTATE GROUP - New
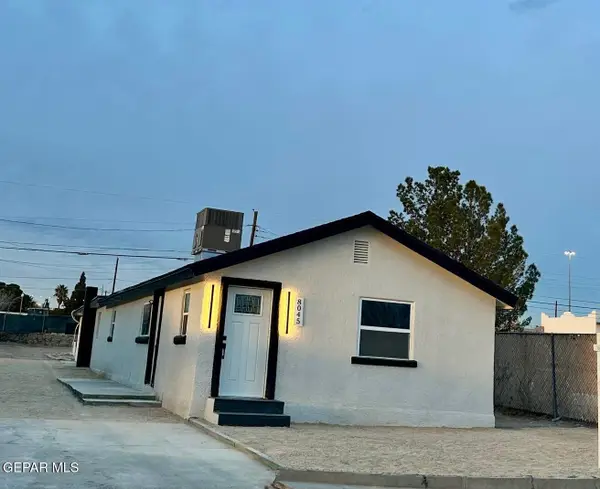 $267,000Active5 beds 3 baths1,792 sq. ft.
$267,000Active5 beds 3 baths1,792 sq. ft.8045 Gilbert Drive, El Paso, TX 79907
MLS# 938204Listed by: LEON REALTY GROUP, LLC - New
 $329,000Active4 beds 3 baths2,618 sq. ft.
$329,000Active4 beds 3 baths2,618 sq. ft.3313 Dublin Road, El Paso, TX 79925
MLS# 938203Listed by: CORNERSTONE REALTY 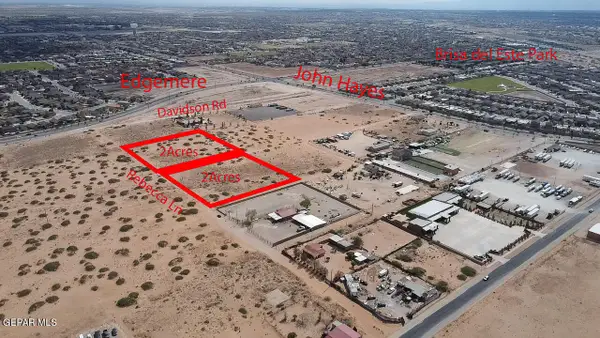 $260,000Active2 Acres
$260,000Active2 AcresPN-244768 Tbd Rebecca Lane, El Paso, TX 79938
MLS# 906859Listed by: KELLER WILLIAMS REALTY- Open Sun, 8 to 11pmNew
 $349,000Active4 beds 2 baths2,059 sq. ft.
$349,000Active4 beds 2 baths2,059 sq. ft.11205 Loma Del Sol Drive, El Paso, TX 79934
MLS# 938161Listed by: HOME PROS REAL ESTATE GROUP - New
 $209,999Active3 beds 2 baths1,078 sq. ft.
$209,999Active3 beds 2 baths1,078 sq. ft.12340 Tierra Laguna Drive, El Paso, TX 79938
MLS# 938170Listed by: STAR SPANGLED REAL ESTATE - Open Sun, 6 to 10pmNew
 $435,950Active4 beds 4 baths2,260 sq. ft.
$435,950Active4 beds 4 baths2,260 sq. ft.305 W Rio Grande Avenue, El Paso, TX 79902
MLS# 938145Listed by: CATALYST REAL ESTATE GROUP, EL PASO, LLC - New
 $400,000Active-- beds -- baths1,590 sq. ft.
$400,000Active-- beds -- baths1,590 sq. ft.436 Emerson Street #1-7, El Paso, TX 79915
MLS# 938200Listed by: MORENO REAL ESTATE GROUP - New
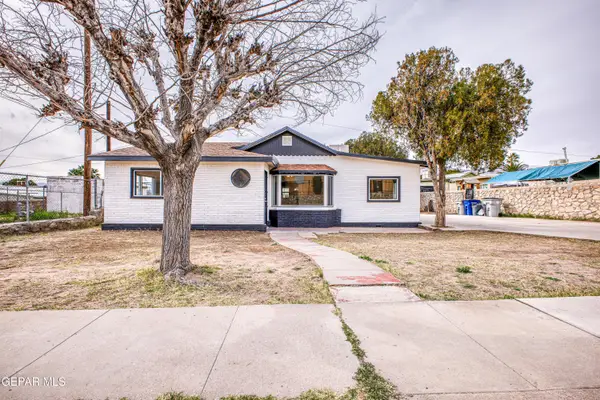 $275,000Active-- beds -- baths1,655 sq. ft.
$275,000Active-- beds -- baths1,655 sq. ft.1111 Radford Street, El Paso, TX 79903
MLS# 938198Listed by: ST. ROGERS REALTY - New
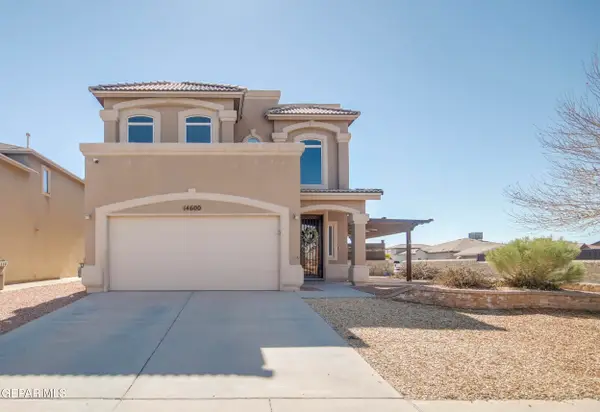 $292,770Active4 beds 3 baths2,068 sq. ft.
$292,770Active4 beds 3 baths2,068 sq. ft.14600 Christian Castle Avenue, El Paso, TX 79938
MLS# 938192Listed by: CLARK BROS REAL ESTATE

