6312 Brisa Del Mar Drive, El Paso, TX 79912
Local realty services provided by:Better Homes and Gardens Real Estate Elevate
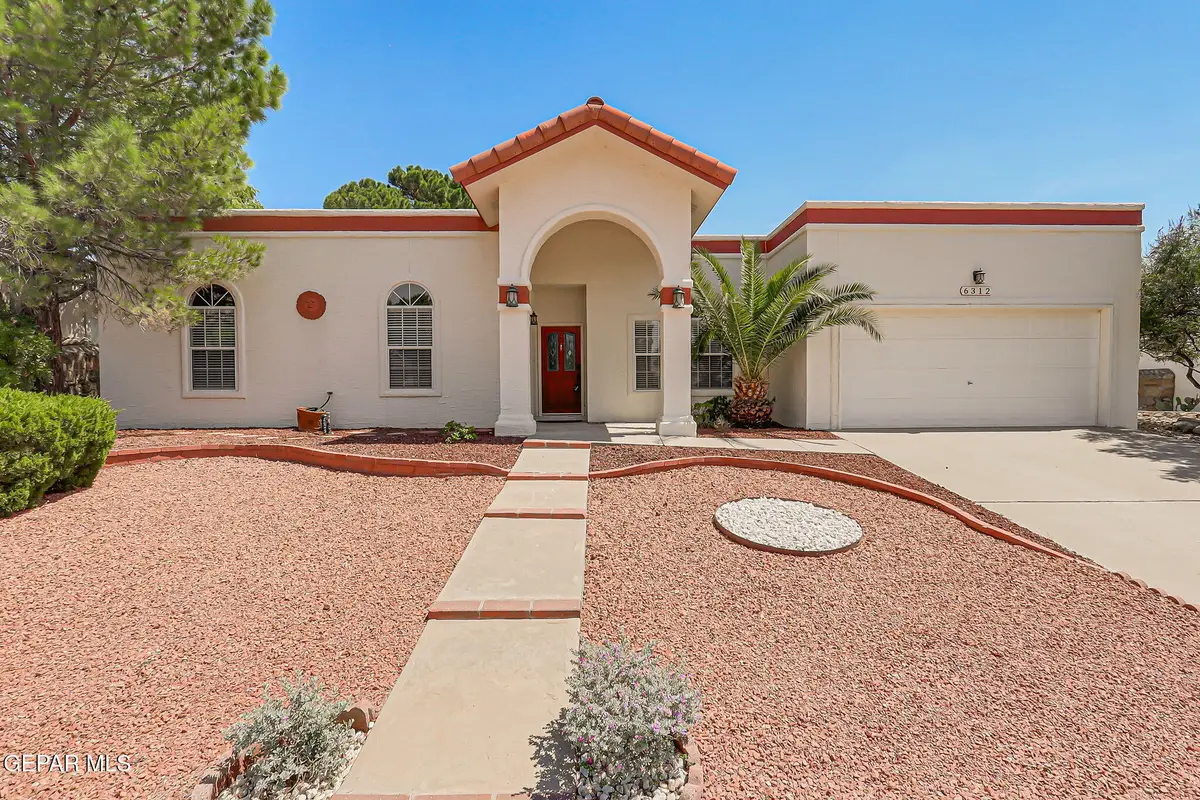


Listed by:margo fushille
Office:the real estate power houses
MLS#:928454
Source:TX_GEPAR
Price summary
- Price:$359,000
- Price per sq. ft.:$182.7
About this home
Move-In Ready Gem in Chaparral Park now available!
This well-loved 3-bedroom, 2-bath home sits near the top of Brisa del Mar in the desirable Chaparral Park neighborhood, surrounded by beautifully maintained homes. The native front landscaping is clean and elegant. Step through the striking, red, leaded glass door into a bright, open layout with updated flooring, new light fixtures, and abundant natural light throughout.
The versatile front room works perfectly as an office or formal living space. The spacious kitchen opens to both a large dining area and a comfortable main living space—ideal for entertaining.
The fully remodeled main bathroom features a stunning freestanding tub, frameless glass shower, and private toilet alcove, all bathed in natural light from elegant glass block.
With cozy carpet in the bedrooms, professional cleaning, and priced to sell, this home is ready for you to move in and start living the sweet life!
Contact an agent
Home facts
- Year built:1993
- Listing Id #:928454
- Added:3 day(s) ago
- Updated:August 16, 2025 at 10:30 AM
Rooms and interior
- Bedrooms:3
- Total bathrooms:2
- Full bathrooms:2
- Living area:1,965 sq. ft.
Heating and cooling
- Cooling:Refrigerated
Structure and exterior
- Year built:1993
- Building area:1,965 sq. ft.
- Lot area:0.2 Acres
Schools
- High school:Franklin
- Middle school:Hornedo
- Elementary school:Lundy
Utilities
- Water:City
Finances and disclosures
- Price:$359,000
- Price per sq. ft.:$182.7
New listings near 6312 Brisa Del Mar Drive
- New
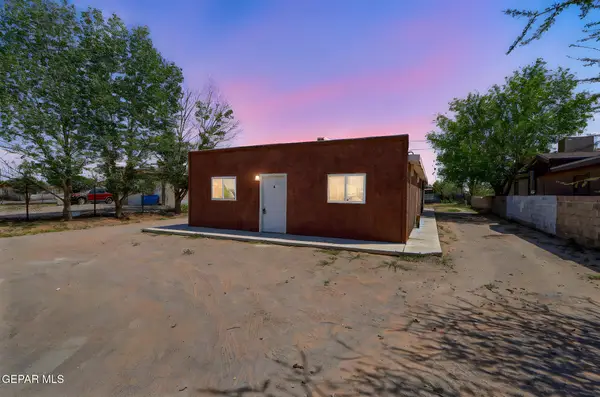 $275,000Active-- beds -- baths10,018 sq. ft.
$275,000Active-- beds -- baths10,018 sq. ft.14760 Marvin Lane, El Paso, TX 79938
MLS# 928620Listed by: EP REAL ESTATE ADVISOR GROUP - New
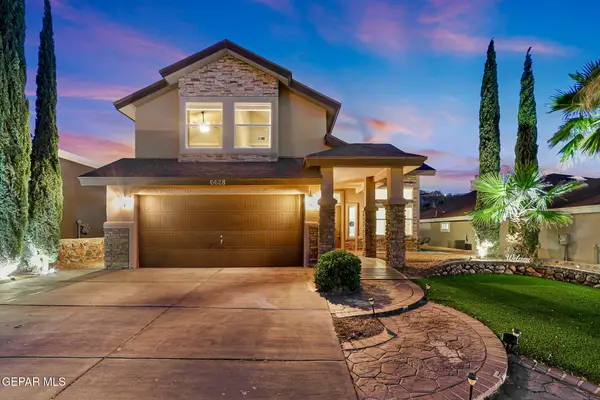 $380,000Active4 beds 3 baths2,055 sq. ft.
$380,000Active4 beds 3 baths2,055 sq. ft.6628 Parque Del Sol Drive, El Paso, TX 79911
MLS# 928624Listed by: JPAR EP (869) - New
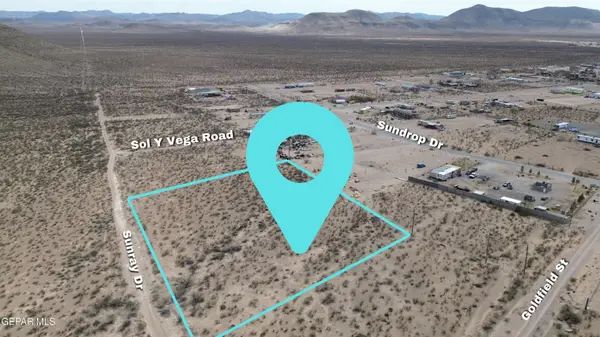 $85,000Active2.1 Acres
$85,000Active2.1 Acres15514 Sunray Drive, El Paso, TX 79938
MLS# 928625Listed by: KELLER WILLIAMS REALTY - New
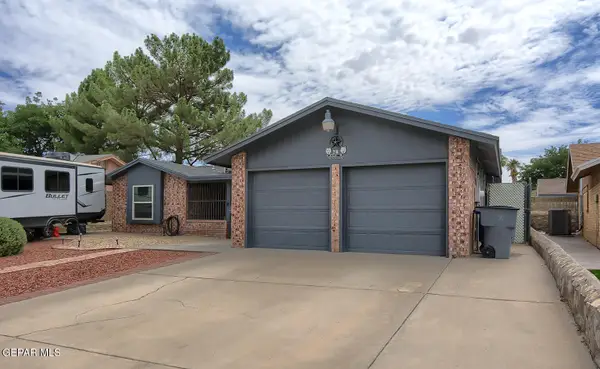 $270,000Active3 beds 1 baths1,885 sq. ft.
$270,000Active3 beds 1 baths1,885 sq. ft.2116 Seagull Drive, El Paso, TX 79936
MLS# 928612Listed by: CASA BY OWNER - New
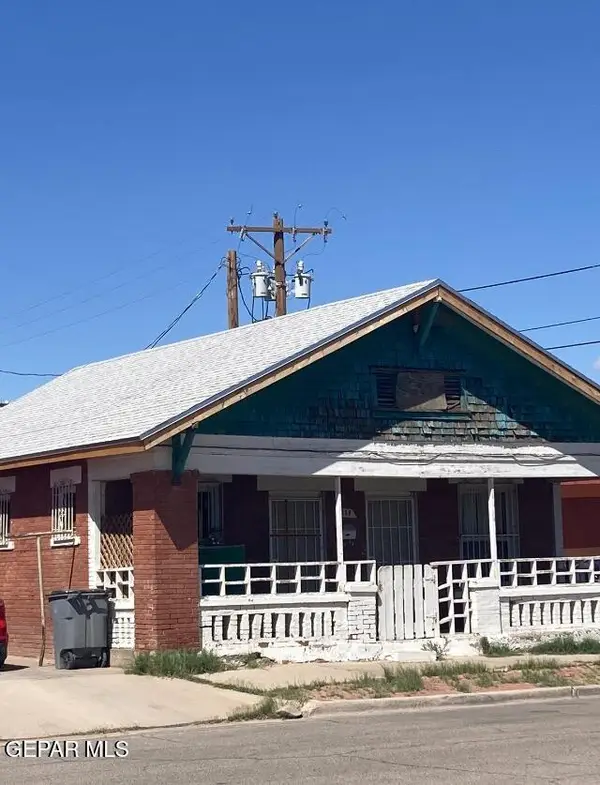 $150,000Active2 beds 1 baths928 sq. ft.
$150,000Active2 beds 1 baths928 sq. ft.111 Park, El Paso, TX 79901
MLS# 928614Listed by: MARQUIS REALTY INC. - New
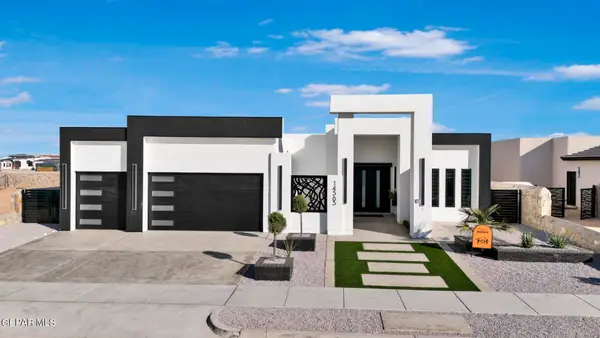 $562,500Active4 beds 3 baths2,500 sq. ft.
$562,500Active4 beds 3 baths2,500 sq. ft.14565 Tierra Resort Avenue, El Paso, TX 79938
MLS# 928617Listed by: CLEARVIEW REALTY - New
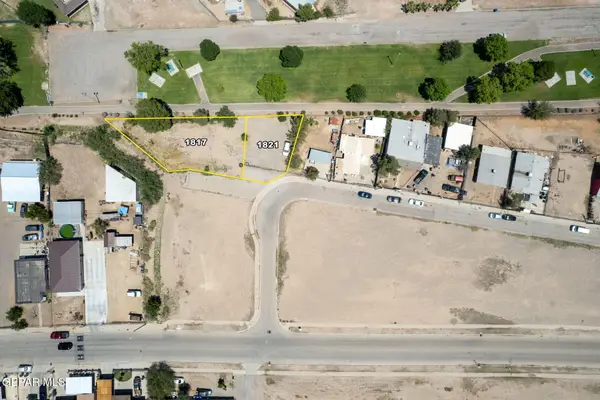 $32,000Active0.08 Acres
$32,000Active0.08 Acres1821 Por Fin Lane, El Paso, TX 79907
MLS# 928607Listed by: CLEARVIEW REALTY - New
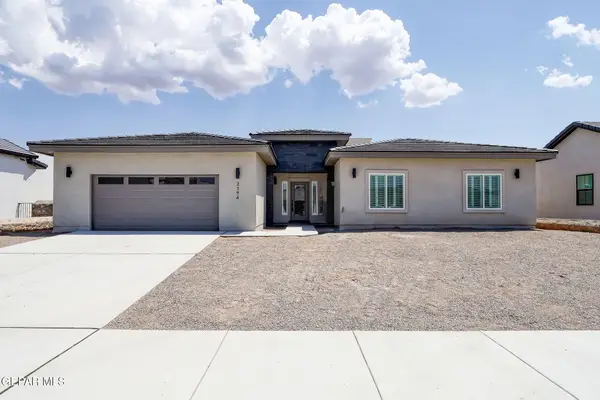 $521,800Active-- beds -- baths2,452 sq. ft.
$521,800Active-- beds -- baths2,452 sq. ft.2394 Enchanted Knoll Lane, El Paso, TX 79911
MLS# 928511Listed by: THE RIGHT MOVE REAL ESTATE GRO 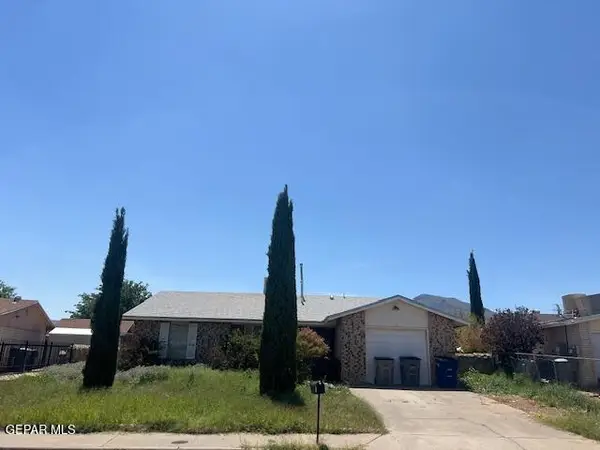 Listed by BHGRE$139,950Pending3 beds 2 baths1,283 sq. ft.
Listed by BHGRE$139,950Pending3 beds 2 baths1,283 sq. ft.10408 Nolan Drive, El Paso, TX 79924
MLS# 928606Listed by: ERA SELLERS & BUYERS REAL ESTA- New
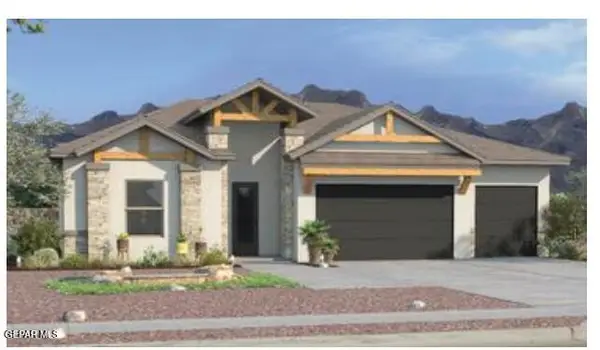 $474,950Active4 beds 2 baths2,610 sq. ft.
$474,950Active4 beds 2 baths2,610 sq. ft.6136 Patricia Elena Pl Place, El Paso, TX 79932
MLS# 928603Listed by: PREMIER REAL ESTATE, LLC

