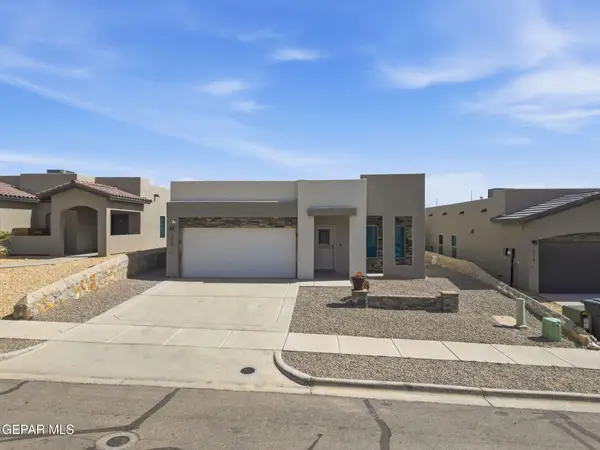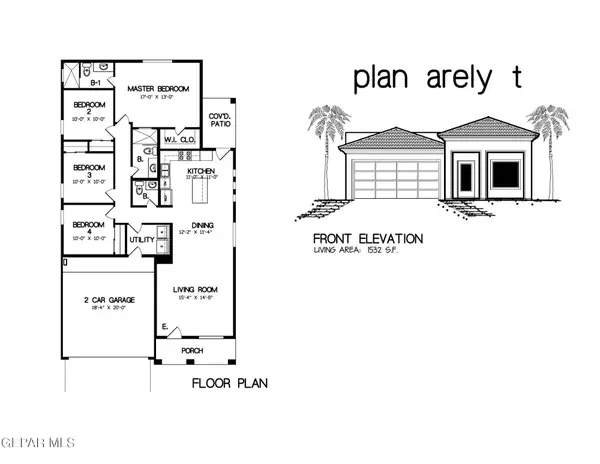6315 Escondido Drive #J, El Paso, TX 79912
Local realty services provided by:Better Homes and Gardens Real Estate Elevate
6315 Escondido Drive #J,El Paso, TX 79912
$329,000
- 3 Beds
- 3 Baths
- 1,667 sq. ft.
- Single family
- Active
Listed by: debbi hester, perry hester
Office: era sellers & buyers real esta
MLS#:928936
Source:TX_GEPAR
Price summary
- Price:$329,000
- Price per sq. ft.:$197.36
About this home
Immaculate and like new in the foothills of the Coronado Country Club area! Two story Unit J features 1,620 SQ FT living space, 3 bedrooms, 2.5 bathrooms, 1 car garage, charming covered entry, recessed lighting, laundry room, living room with fireplace and dining room combo. Open concept kitchen with granite island and white contemporary cabinets, stainless steel appliances including gas stove, dishwasher, refrigerator and microwave also including a tankless hot water heater. Master bathroom includes double sinks, linen closet, granite counters and custom tiled shower with glass door and a brilliant view of the expansive Franklin Mountains! Master bedroom has a wall sized closet and private terrace with slate flooring. Energy efficient features include over-sized double pane windows and R19/R30 insulation plus garage with spotless epoxy painted floor. Enjoy the serene ambiance of a prestigious community with no HOA fees! Near Whole Foods & easy access to Mesa, UTEP, TTUHSC and I-10.
Contact an agent
Home facts
- Year built:2021
- Listing ID #:928936
- Added:185 day(s) ago
- Updated:February 24, 2026 at 04:09 PM
Rooms and interior
- Bedrooms:3
- Total bathrooms:3
- Full bathrooms:2
- Half bathrooms:1
- Living area:1,667 sq. ft.
Heating and cooling
- Cooling:Ceiling Fan(s), Central Air, Refrigerated
- Heating:Central, Forced Air
Structure and exterior
- Year built:2021
- Building area:1,667 sq. ft.
Schools
- High school:Coronado
- Middle school:Charles Q. Murphree
- Elementary school:Rivera
Utilities
- Water:City
Finances and disclosures
- Price:$329,000
- Price per sq. ft.:$197.36
- Tax amount:$6,195 (2025)
New listings near 6315 Escondido Drive #J
- New
 $329,900Active4 beds 3 baths2,188 sq. ft.
$329,900Active4 beds 3 baths2,188 sq. ft.3125 Hamilton Avenue #A&B, El Paso, TX 79930
MLS# 938740Listed by: ALPHA OMEGA REAL ESTATE GROUP LLC - New
 $240,000Active3 beds 2 baths1,396 sq. ft.
$240,000Active3 beds 2 baths1,396 sq. ft.12232 Tierra Rosa Way, El Paso, TX 79938
MLS# 938741Listed by: GBRZ PROPERTIES LAND BROKERS - Open Sat, 6 to 9pmNew
 $1,285,000Active4 beds 5 baths3,758 sq. ft.
$1,285,000Active4 beds 5 baths3,758 sq. ft.6403 Cadence River Drive, El Paso, TX 79932
MLS# 938738Listed by: SANDY MESSER AND ASSOCIATES  $402,950Pending4 beds 4 baths1,913 sq. ft.
$402,950Pending4 beds 4 baths1,913 sq. ft.913 Bilton Place, El Paso, TX 79928
MLS# 938732Listed by: CLEARVIEW REALTY $356,950Pending4 beds 3 baths1,954 sq. ft.
$356,950Pending4 beds 3 baths1,954 sq. ft.14957 Concept Court, El Paso, TX 79938
MLS# 938734Listed by: CLEARVIEW REALTY $304,950Pending3 beds 2 baths1,604 sq. ft.
$304,950Pending3 beds 2 baths1,604 sq. ft.14921 Concept Court, El Paso, TX 79938
MLS# 938735Listed by: CLEARVIEW REALTY- New
 $232,750Active3 beds 3 baths1,799 sq. ft.
$232,750Active3 beds 3 baths1,799 sq. ft.12752 Barstow Avenue, El Paso, TX 79928
MLS# 938736Listed by: ROMEWEST PROPERTIES  $258,500Pending3 beds 2 baths1,504 sq. ft.
$258,500Pending3 beds 2 baths1,504 sq. ft.253 Barnsworth Court, El Paso, TX 79932
MLS# 938726Listed by: EXP REALTY LLC- New
 $289,999Active3 beds 2 baths1,582 sq. ft.
$289,999Active3 beds 2 baths1,582 sq. ft.220 Anglesy Place, El Paso, TX 79928
MLS# 938704Listed by: HOME PROS REAL ESTATE GROUP - New
 $274,950Active3 beds 2 baths1,532 sq. ft.
$274,950Active3 beds 2 baths1,532 sq. ft.15013 Conviction Avenue, El Paso, TX 79938
MLS# 938708Listed by: ERA SELLERS & BUYERS REAL ESTA

