6324 Franklin View Drive, El Paso, TX 79912
Local realty services provided by:Better Homes and Gardens Real Estate Elevate
6324 Franklin View Drive,El Paso, TX 79912
$545,950
- 5 Beds
- 4 Baths
- 3,882 sq. ft.
- Single family
- Active
Listed by: luis e camarena gallegos
Office: home pros real estate group
MLS#:927628
Source:TX_GEPAR
Price summary
- Price:$545,950
- Price per sq. ft.:$140.64
About this home
Set against the dramatic backdrop of the Franklin Mountains, this captivating 4 bedroom, 4 full bath home in the prestigious Franklin Hills Subdivision blends luxury, comfort, and unforgettable views. Spanning 3,882 sqft, this thoughtfully designed two-story home offers a seamless mix of elegance and functionality. It features two living areas—one with immersive surround sound, the other a formal space perfect for entertaining or relaxing. A versatile office or in-law suite aside from the 4 rooms includes rich built-in wood shelving. The kitchen showcases European-style cabinetry, granite countertops, crown molding, and plantation shutters throughout the house. Upstairs, hardwood floors lead to a luxurious master retreat with a private balcony facing mountain views, jetted tub, walk-in shower, and walk-in closet. Outside, enjoy a view lot, stylish gazebo, outdoor kitchen, and 3-car garage. Inspection report on hand w/ major updates such as a new water heater, elastomeric roof coating, fireplace glass, & more
Contact an agent
Home facts
- Year built:2004
- Listing ID #:927628
- Added:315 day(s) ago
- Updated:February 17, 2026 at 04:03 PM
Rooms and interior
- Bedrooms:5
- Total bathrooms:4
- Full bathrooms:4
- Living area:3,882 sq. ft.
Heating and cooling
- Cooling:Central Air, Refrigerated
- Heating:2+ Units, Central, Forced Air
Structure and exterior
- Year built:2004
- Building area:3,882 sq. ft.
- Lot area:0.17 Acres
Schools
- High school:Franklin
- Middle school:Hornedo
- Elementary school:Lundy
Utilities
- Water:City
Finances and disclosures
- Price:$545,950
- Price per sq. ft.:$140.64
- Tax amount:$10,583 (2024)
New listings near 6324 Franklin View Drive
- New
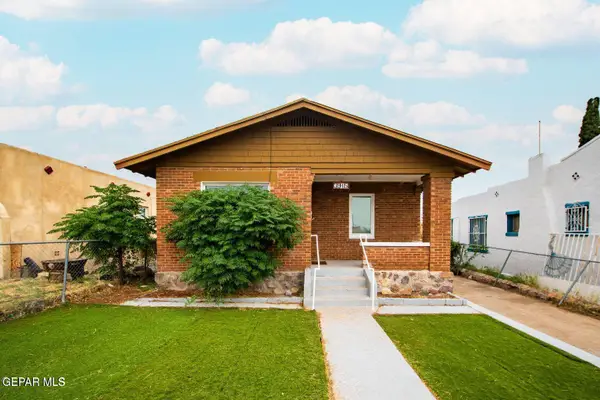 $189,900Active3 beds 1 baths1,069 sq. ft.
$189,900Active3 beds 1 baths1,069 sq. ft.3915 Idalia Avenue, El Paso, TX 79930
MLS# 937964Listed by: HOME SWEET HOME - New
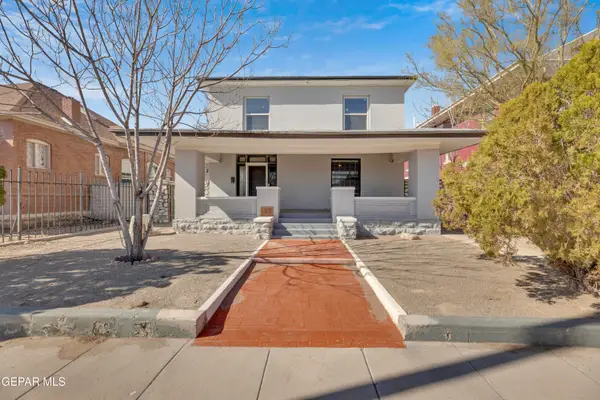 $388,950Active5 beds 4 baths2,944 sq. ft.
$388,950Active5 beds 4 baths2,944 sq. ft.1305 E Rio Grande Avenue, El Paso, TX 79902
MLS# 938306Listed by: NEW BEGINNINGS REALTY-1964 - New
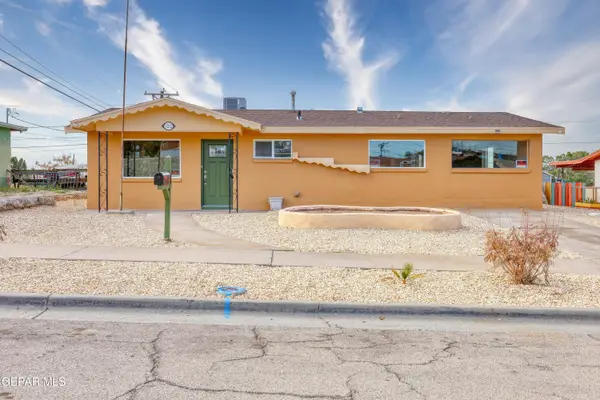 $210,000Active3 beds 3 baths1,196 sq. ft.
$210,000Active3 beds 3 baths1,196 sq. ft.7212 Raton Drive, El Paso, TX 79936
MLS# 938303Listed by: GOLDEN REAL ESTATE - New
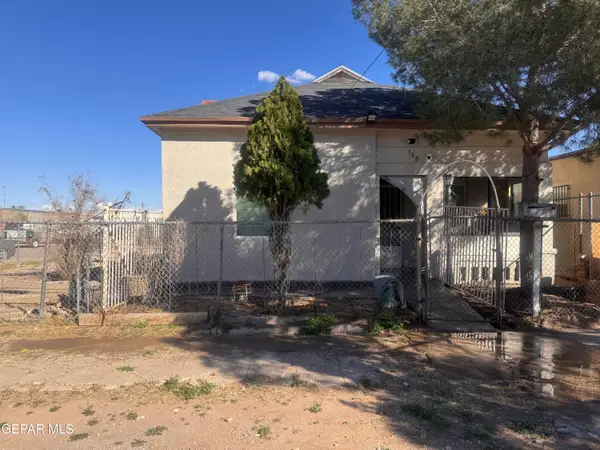 $179,000Active3 beds 2 baths1,150 sq. ft.
$179,000Active3 beds 2 baths1,150 sq. ft.168 N Cebada Street, El Paso, TX 79905
MLS# 938304Listed by: THE BROKER SPONSOR CORPORATION - New
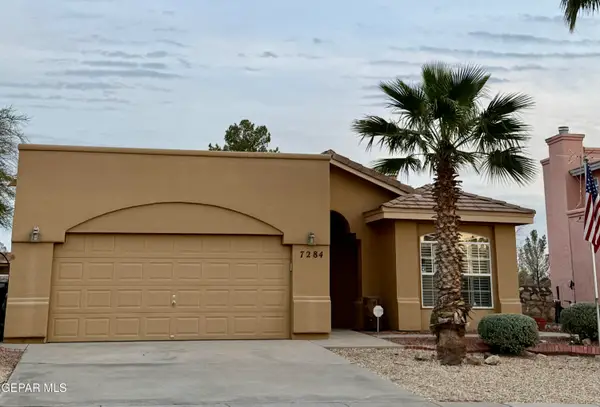 $285,000Active3 beds 2 baths1,477 sq. ft.
$285,000Active3 beds 2 baths1,477 sq. ft.7284 Desert Eagle Drive, El Paso, TX 79912
MLS# 938292Listed by: REALTY ONE GROUP MENDEZ BURK - New
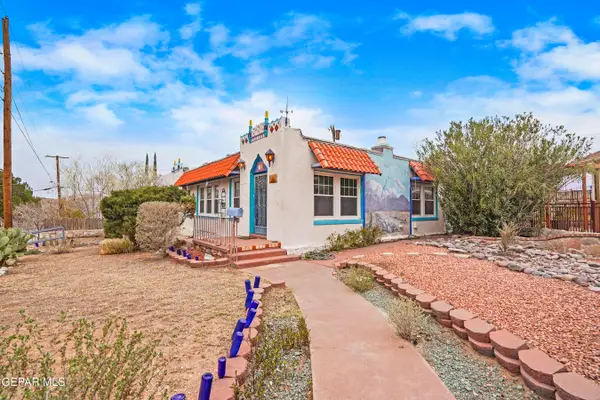 $395,000Active2 beds 2 baths1,829 sq. ft.
$395,000Active2 beds 2 baths1,829 sq. ft.715 Cincinnati Avenue, El Paso, TX 79902
MLS# 938294Listed by: DREAM WORK REALTY - New
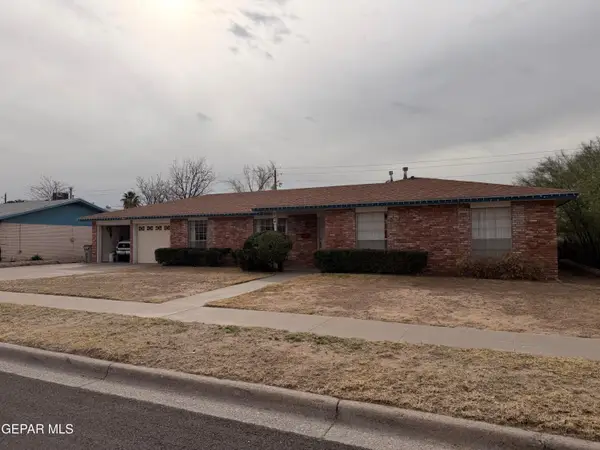 $310,000Active4 beds 2 baths2,208 sq. ft.
$310,000Active4 beds 2 baths2,208 sq. ft.784 De Leon Drive, El Paso, TX 79912
MLS# 938297Listed by: HOME PROS REAL ESTATE GROUP - New
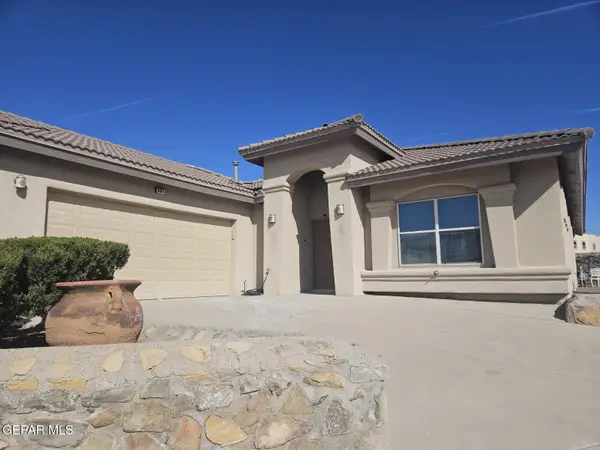 $424,950Active3 beds 2 baths2,080 sq. ft.
$424,950Active3 beds 2 baths2,080 sq. ft.301 Resler Ridge Drive, El Paso, TX 79912
MLS# 938298Listed by: JPAR EP (869) - New
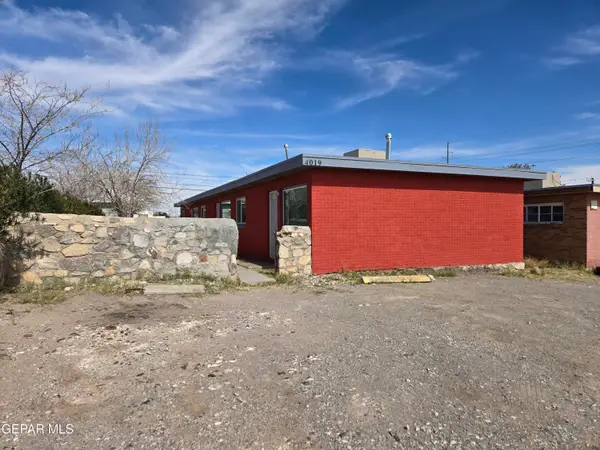 $290,000Active-- beds -- baths1,800 sq. ft.
$290,000Active-- beds -- baths1,800 sq. ft.4019 Polk Avenue, El Paso, TX 79930
MLS# 938299Listed by: NEW BEGINNINGS REALTY-1964  $419,950Active5 beds 4 baths2,610 sq. ft.
$419,950Active5 beds 4 baths2,610 sq. ft.9740 Calle Cancun Street, El Paso, TX 79927
MLS# 930074Listed by: MRG REALTY LLC

