6329 Camino Pinon, El Paso, TX 79932
Local realty services provided by:Better Homes and Gardens Real Estate Elevate
Listed by: sandy messer
Office: sandy messer and associates
MLS#:927935
Source:TX_GEPAR
Price summary
- Price:$847,000
- Price per sq. ft.:$297.09
About this home
An Exceptionally Beautiful Upper Valley Luxury Home sits on an impressive over half acre fully landscaped oasis with its putting green, play spaces, shaded pergola seating and grilling area. All the builder extras plus the owner's input produced a standout home in this prestigious Upper Valley community of newer residences. A Texas Farmhouse design with upgraded wood tile flooring, an inviting great room opens to a well organized and designed kitchen with its supersized quartz island , upgraded appliances, beverage serving area and breakfast dining plus formal dining room. A spacious Primary Suite and spa style bath plus large walk in closet and 2nd bedroom or owner's man cave and bath on one side of house and two bedrooms sharing a Jack and Jill bath on the other side. Don't miss the custom ceiling treatments, beams and architectural detailing that define all the character & warmth. Double gates on the side of the house for backyard access, three car garage plus a backyard stucco shed for tools.
Contact an agent
Home facts
- Year built:2019
- Listing ID #:927935
- Added:132 day(s) ago
- Updated:November 15, 2025 at 07:07 PM
Rooms and interior
- Bedrooms:4
- Total bathrooms:3
- Full bathrooms:3
- Living area:2,851 sq. ft.
Heating and cooling
- Cooling:Central Air, Refrigerated
- Heating:2+ Units, Central
Structure and exterior
- Year built:2019
- Building area:2,851 sq. ft.
- Lot area:0.66 Acres
Schools
- High school:Canutillo
- Middle school:Canutillo
- Elementary school:Garcia
Utilities
- Water:City
Finances and disclosures
- Price:$847,000
- Price per sq. ft.:$297.09
New listings near 6329 Camino Pinon
- Open Sat, 7:55 to 9pmNew
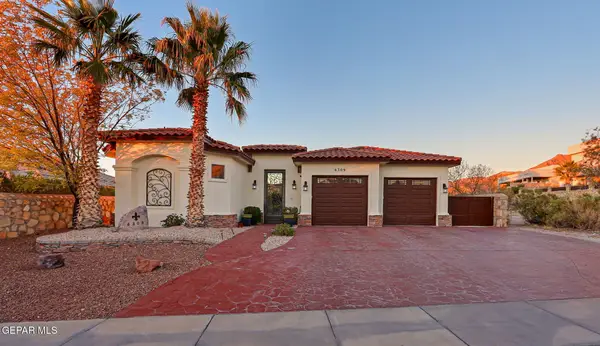 $479,777Active4 beds 3 baths2,104 sq. ft.
$479,777Active4 beds 3 baths2,104 sq. ft.6309 Casper Ridge Drive, El Paso, TX 79912
MLS# 935299Listed by: SANDY MESSER AND ASSOCIATES - New
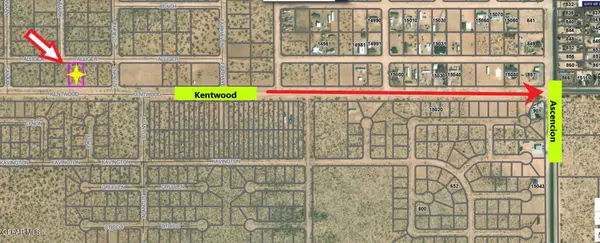 $22,995Active0.5 Acres
$22,995Active0.5 Acres5 Kentwood, El Paso, TX 79928
MLS# 935296Listed by: RE/MAX ASSOCIATES - New
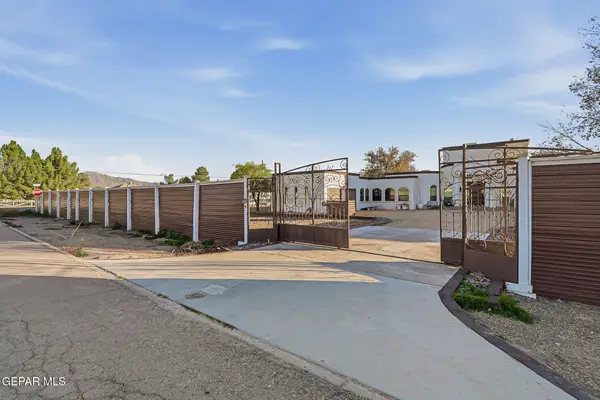 $919,999Active4 beds 2 baths4,363 sq. ft.
$919,999Active4 beds 2 baths4,363 sq. ft.800 Smokey Ridge Court, El Paso, TX 79932
MLS# 935297Listed by: HOME PROS REAL ESTATE GROUP - New
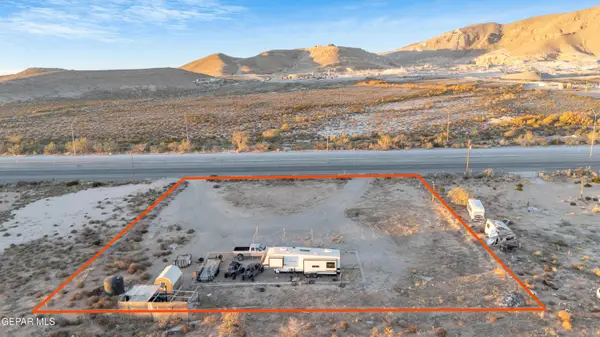 $125,000Active1.01 Acres
$125,000Active1.01 Acres15920 Montana Avenue, El Paso, TX 79938
MLS# 935292Listed by: RE/MAX ASSOCIATES - New
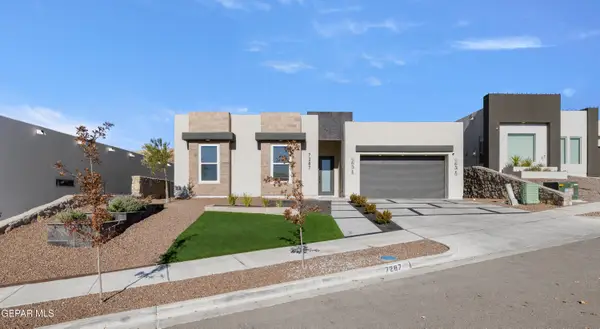 $579,950Active4 beds 3 baths2,068 sq. ft.
$579,950Active4 beds 3 baths2,068 sq. ft.7287 Bobcat Hollow Drive, El Paso, TX 79911
MLS# 935293Listed by: PREMIER REAL ESTATE, LLC - New
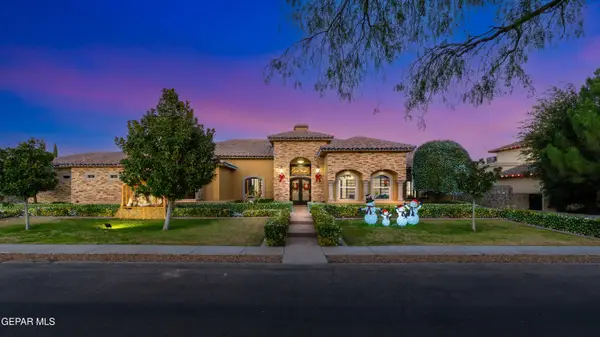 $1,499,999Active4 beds 6 baths7,386 sq. ft.
$1,499,999Active4 beds 6 baths7,386 sq. ft.4500 Honey Willow Way, El Paso, TX 79922
MLS# 935288Listed by: JPAR - New
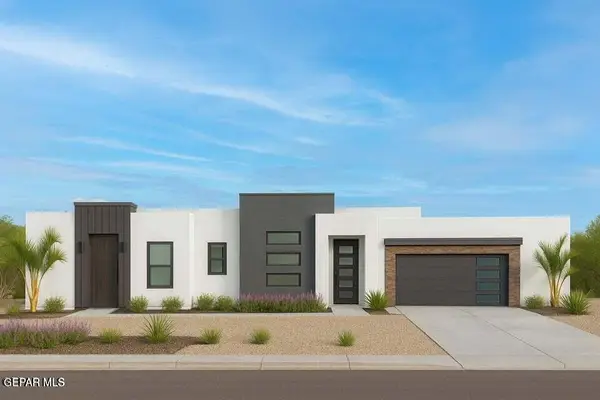 $624,950Active4 beds 4 baths2,600 sq. ft.
$624,950Active4 beds 4 baths2,600 sq. ft.308 Rio El Jardin Drive, El Paso, TX 79932
MLS# 935269Listed by: HOME PROS REAL ESTATE GROUP - New
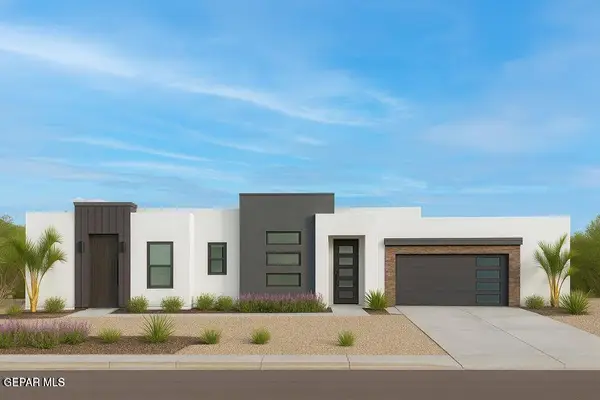 $654,950Active4 beds 4 baths2,720 sq. ft.
$654,950Active4 beds 4 baths2,720 sq. ft.312 Rio El Jardin Drive, El Paso, TX 79932
MLS# 935270Listed by: HOME PROS REAL ESTATE GROUP - New
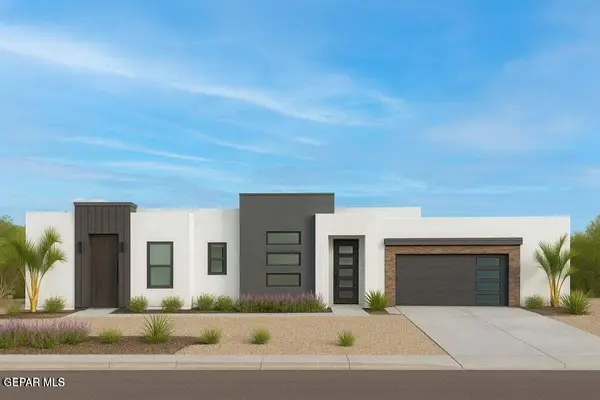 $624,950Active4 beds 4 baths2,600 sq. ft.
$624,950Active4 beds 4 baths2,600 sq. ft.316 Rio El Jardin Drive, El Paso, TX 79932
MLS# 935271Listed by: HOME PROS REAL ESTATE GROUP - New
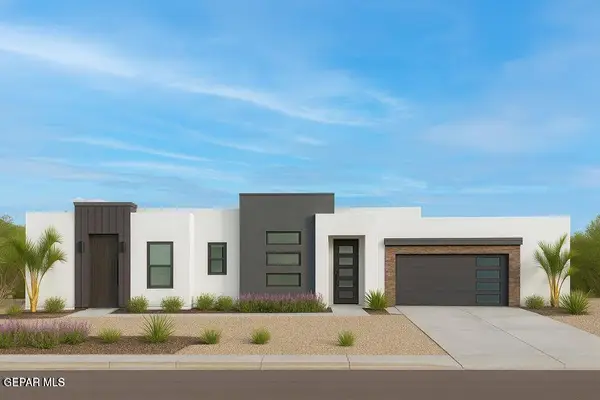 $624,950Active4 beds 4 baths2,600 sq. ft.
$624,950Active4 beds 4 baths2,600 sq. ft.320 Rio El Jardin Drive, El Paso, TX 79932
MLS# 935272Listed by: HOME PROS REAL ESTATE GROUP
