6329 Dakota Ridge Drive, El Paso, TX 79912
Local realty services provided by:Better Homes and Gardens Real Estate Elevate
6329 Dakota Ridge Drive,El Paso, TX 79912
$364,900
- 3 Beds
- 3 Baths
- 1,994 sq. ft.
- Single family
- Active
Upcoming open houses
- Sun, Oct 2605:00 pm - 09:00 pm
Listed by:argelia bearden
Office:dream work realty
MLS#:932589
Source:TX_GEPAR
Price summary
- Price:$364,900
- Price per sq. ft.:$183
About this home
Slide into the sparkling pool with a fun slide or stargaze from the hot tub in this move-in-ready Westside gem, nestled in a premier El Paso location near top-rated schools and scenic mountain trails. Surrounded by upscale homes, this bright and light retreat offers a clean slate for your dreams. Sip morning coffee on the balcony, watching the sunrise over the Franklin Mountains. The spacious kitchen shines with an island, large pantry, and charming corner windows. Beautiful wood like floors flow through the great room and upstairs bedrooms, family room features a cozy stone fireplace. 3 bedrooms + flex room has potential as a 4th bedroom. Nice faux wood blinds, a freshly painted exterior, and a clean garage with storage complete the package. With potential RV parking, low-maintenance faux lawn, and landscaped flagstone entry, this inviting home at a great price point is your Westside escape! Call today to make this wonderful home yours. Your personal preview is a phone call away.
Contact an agent
Home facts
- Year built:2004
- Listing ID #:932589
- Added:1 day(s) ago
- Updated:October 24, 2025 at 09:58 PM
Rooms and interior
- Bedrooms:3
- Total bathrooms:3
- Full bathrooms:2
- Half bathrooms:1
- Living area:1,994 sq. ft.
Heating and cooling
- Cooling:Ceiling Fan(s), Central Air, Refrigerated
- Heating:Central, Forced Air
Structure and exterior
- Year built:2004
- Building area:1,994 sq. ft.
- Lot area:0.13 Acres
Schools
- High school:Franklin
- Middle school:Hornedo
- Elementary school:Tippin
Utilities
- Water:City
Finances and disclosures
- Price:$364,900
- Price per sq. ft.:$183
New listings near 6329 Dakota Ridge Drive
- New
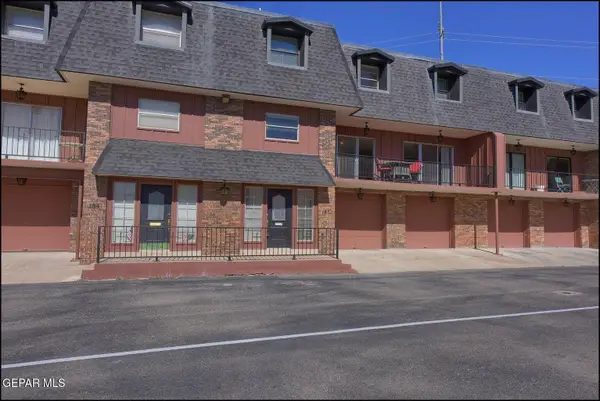 $299,500Active3 beds 3 baths2,166 sq. ft.
$299,500Active3 beds 3 baths2,166 sq. ft.4800 N Stanton Street #185, El Paso, TX 79902
MLS# 932597Listed by: SUMMUS REALTY - New
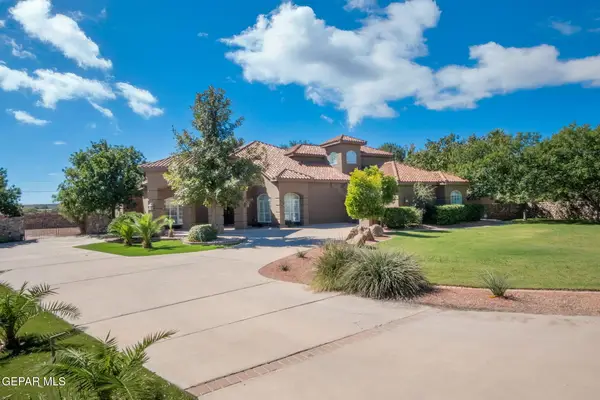 $895,000Active4 beds 3 baths3,705 sq. ft.
$895,000Active4 beds 3 baths3,705 sq. ft.970 Vereda Del Valle Avenue, El Paso, TX 79932
MLS# 932600Listed by: BROKERS INC REAL ESTATE GROUP - New
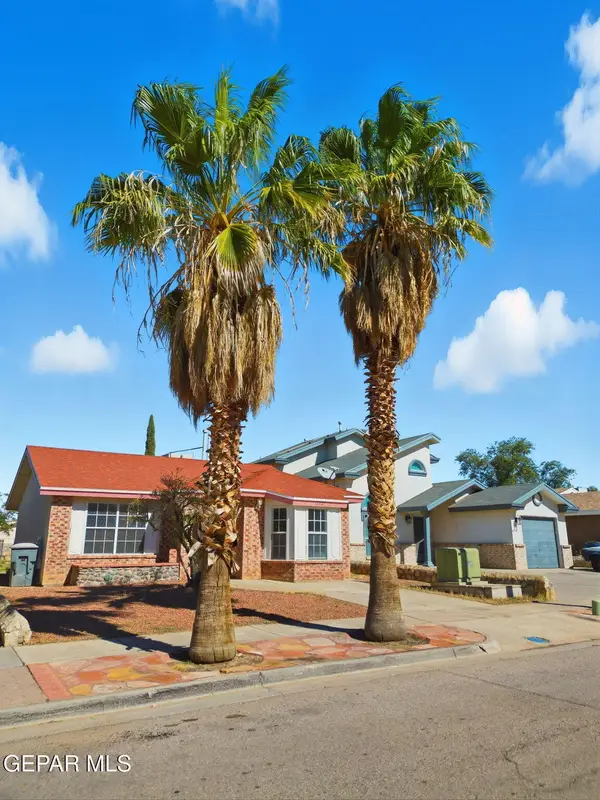 $184,950Active2 beds 1 baths1,293 sq. ft.
$184,950Active2 beds 1 baths1,293 sq. ft.12325 Robert Dahl Drive, El Paso, TX 79938
MLS# 932602Listed by: REVOLVE REALTY, LLC - New
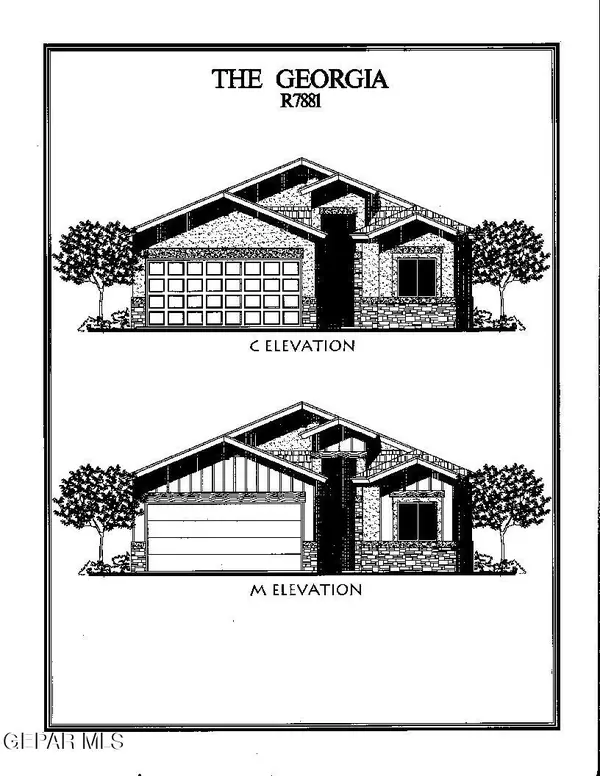 $289,950Active4 beds 3 baths1,788 sq. ft.
$289,950Active4 beds 3 baths1,788 sq. ft.15325 Steer Drive, El Paso, TX 79938
MLS# 932604Listed by: NEW BEGINNINGS REALTY-1964 - New
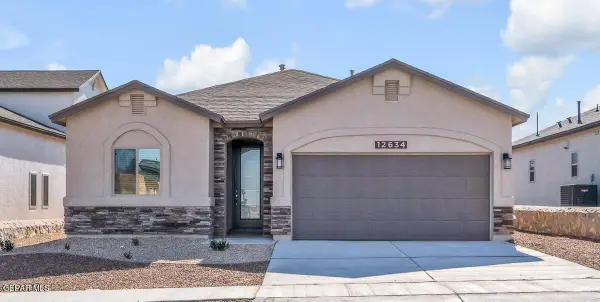 $272,950Active4 beds 2 baths1,635 sq. ft.
$272,950Active4 beds 2 baths1,635 sq. ft.15329 Steer Drive, El Paso, TX 79938
MLS# 932605Listed by: NEW BEGINNINGS REALTY-1964 - New
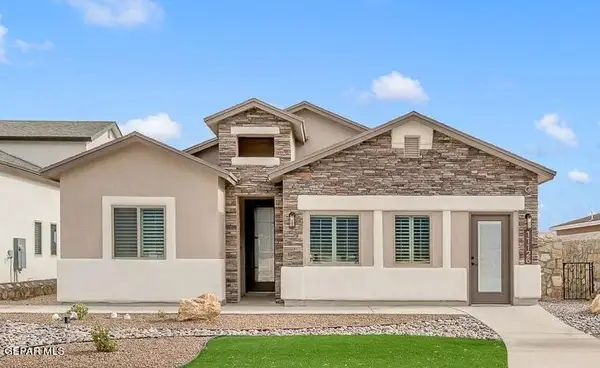 $283,950Active4 beds 2 baths1,723 sq. ft.
$283,950Active4 beds 2 baths1,723 sq. ft.15333 Steer Drive, El Paso, TX 79938
MLS# 932607Listed by: NEW BEGINNINGS REALTY-1964 - New
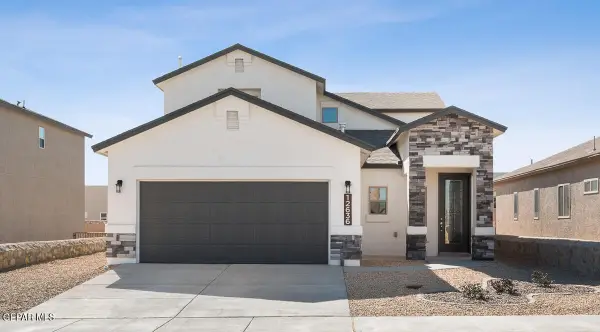 $320,950Active4 beds 3 baths2,142 sq. ft.
$320,950Active4 beds 3 baths2,142 sq. ft.15316 Target Avenue, El Paso, TX 79938
MLS# 932608Listed by: NEW BEGINNINGS REALTY-1964 - New
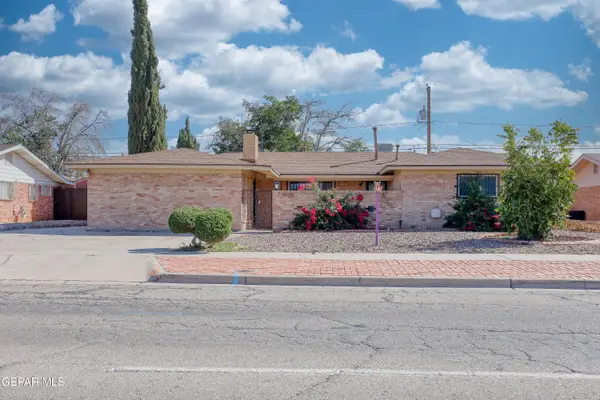 $315,000Active4 beds 2 baths2,000 sq. ft.
$315,000Active4 beds 2 baths2,000 sq. ft.3028 Wedgewood Drive, El Paso, TX 79925
MLS# 932609Listed by: GOLDEN REAL ESTATE - New
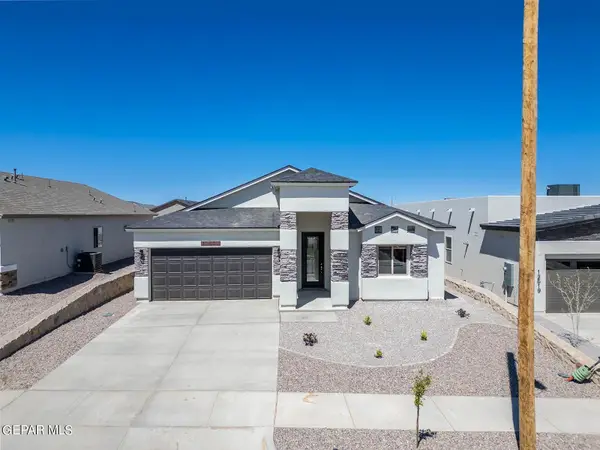 $294,950Active4 beds 3 baths1,830 sq. ft.
$294,950Active4 beds 3 baths1,830 sq. ft.15320 Target Avenue, El Paso, TX 79938
MLS# 932610Listed by: NEW BEGINNINGS REALTY-1964 - New
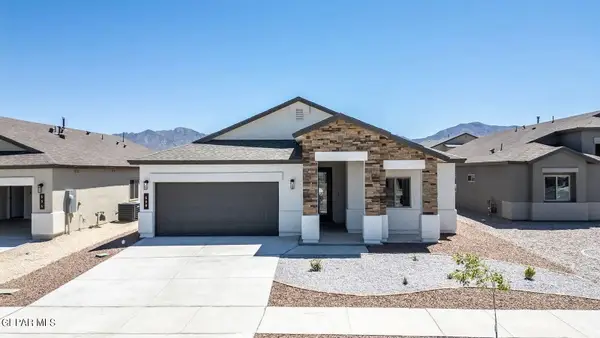 $296,950Active4 beds 2 baths1,824 sq. ft.
$296,950Active4 beds 2 baths1,824 sq. ft.15324 Target Avenue, El Paso, TX 79938
MLS# 932611Listed by: NEW BEGINNINGS REALTY-1964
