6333 Franklin Trail Drive, El Paso, TX 79912
Local realty services provided by:Better Homes and Gardens Real Estate Elevate
6333 Franklin Trail Drive,El Paso, TX 79912
$728,000Last list price
- 3 Beds
- 4 Baths
- - sq. ft.
- Single family
- Sold
Listed by: manuel caraveo
Office: sandy messer and associates
MLS#:931415
Source:TX_GEPAR
Sorry, we are unable to map this address
Price summary
- Price:$728,000
About this home
Spectacular Former Parade of Homes Model in Franklin Hills!
Masterfully built with timeless craftsmanship and rich original detailing, this stunning home offers elegant formal living and dining areas, along with a state-of-the-art gourmet kitchen featuring GE Monogram appliances, a center island, custom cabinetry, pantry, and bar stool seating.
The primary suite feels like a five-star retreat, complete with a spa-inspired bathroom—dual vanities, soaking tub, walk-in shower, a spacious custom closet, & access to the rear patio. Two bedrooms each include ensuite baths & large closets. Additional highlights include a dedicated office/study with built-in cabinetry, a media room, wet bar, a generous laundry room with sink & storage, 8-foot doors throughout, and a spacious 3-car garage. Step outside to your private resort: a sparkling pool, expansive tiled patio, BBQ grill, fireplace, basketball half court, and professionally landscaped gardens—perfect for entertaining or relaxing year-round. Truly impeccable!
Contact an agent
Home facts
- Year built:2003
- Listing ID #:931415
- Added:95 day(s) ago
- Updated:January 09, 2026 at 01:24 AM
Rooms and interior
- Bedrooms:3
- Total bathrooms:4
- Full bathrooms:2
- Half bathrooms:2
Heating and cooling
- Cooling:Ceiling Fan(s), Refrigerated
- Heating:2+ Units, Central
Structure and exterior
- Year built:2003
Schools
- High school:Franklin
- Middle school:Hornedo
- Elementary school:Lundy
Utilities
- Water:City
Finances and disclosures
- Price:$728,000
New listings near 6333 Franklin Trail Drive
- New
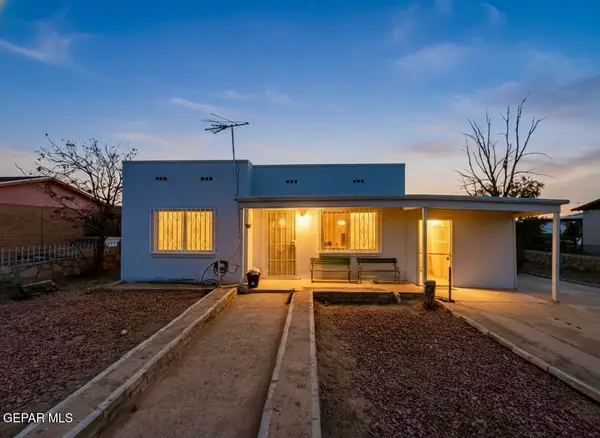 $129,950Active2 beds 1 baths762 sq. ft.
$129,950Active2 beds 1 baths762 sq. ft.7542 Hermosillo Drive, El Paso, TX 79915
MLS# 936137Listed by: HOME PROS REAL ESTATE GROUP - New
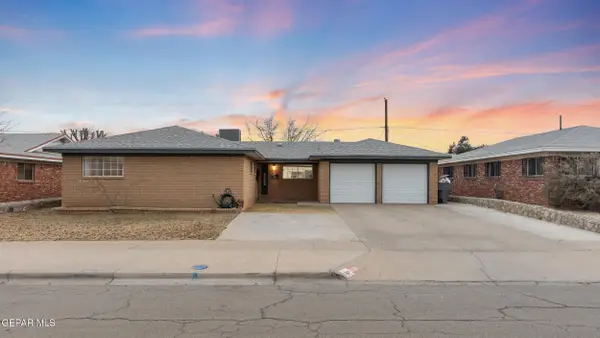 $219,950Active4 beds 2 baths1,800 sq. ft.
$219,950Active4 beds 2 baths1,800 sq. ft.5220 La Taste Avenue, El Paso, TX 79924
MLS# 936138Listed by: HOME PROS REAL ESTATE GROUP - New
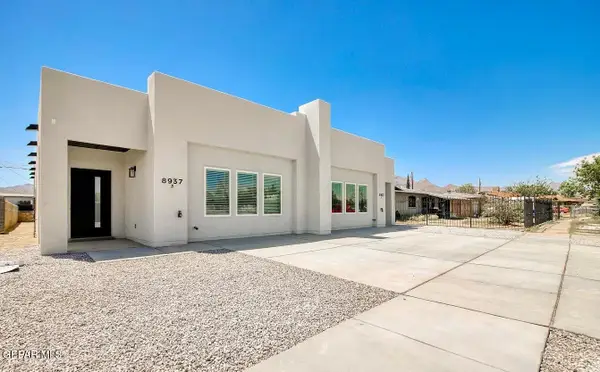 $465,000Active6 beds 4 baths3,302 sq. ft.
$465,000Active6 beds 4 baths3,302 sq. ft.8937 Mount Rushmore Lane, El Paso, TX 79904
MLS# 936130Listed by: REALTY ONE GROUP MENDEZ BURK - New
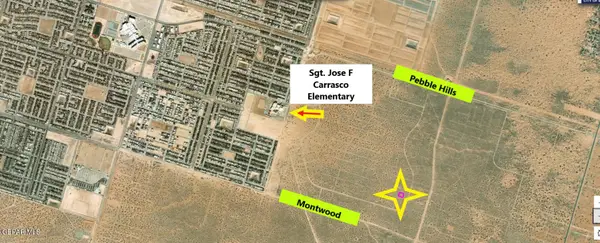 $15,000Active0.46 Acres
$15,000Active0.46 Acres0 Derita, El Paso, TX 79938
MLS# 936132Listed by: RE/MAX ASSOCIATES - New
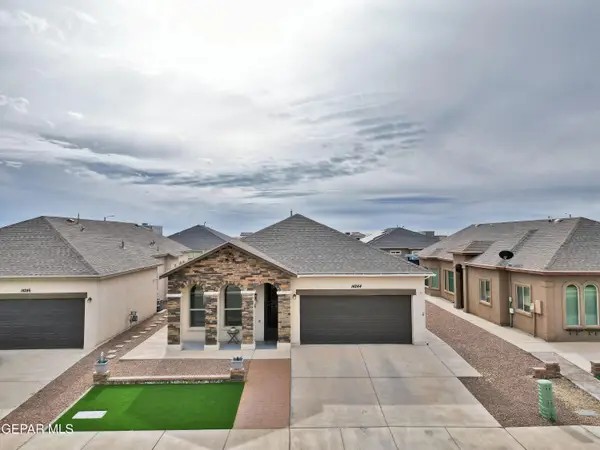 $229,950Active3 beds 2 baths1,244 sq. ft.
$229,950Active3 beds 2 baths1,244 sq. ft.14244 Charles Pollock Avenue, El Paso, TX 79938
MLS# 936111Listed by: ERA SELLERS & BUYERS REAL ESTA - New
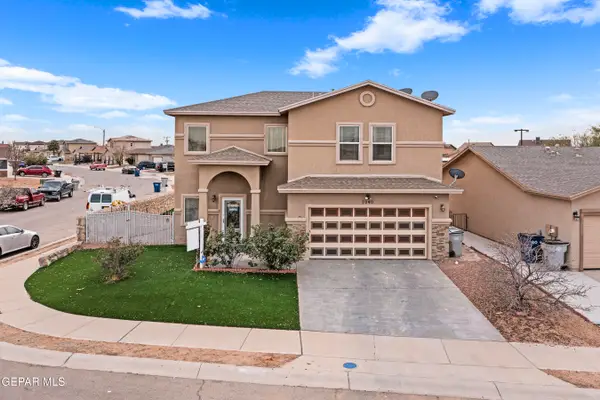 $239,000Active4 beds 3 baths1,816 sq. ft.
$239,000Active4 beds 3 baths1,816 sq. ft.7040 Jericho Tree Drive, El Paso, TX 79934
MLS# 936112Listed by: KELLER WILLIAMS REALTY - New
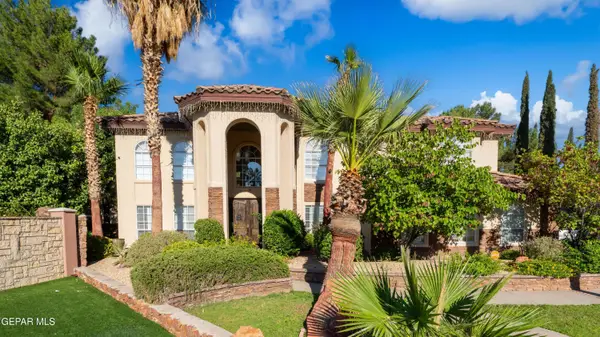 $850,000Active4 beds 2 baths4,344 sq. ft.
$850,000Active4 beds 2 baths4,344 sq. ft.1988 Paseo Colina Place, El Paso, TX 79936
MLS# 936114Listed by: HOME PROS REAL ESTATE GROUP - New
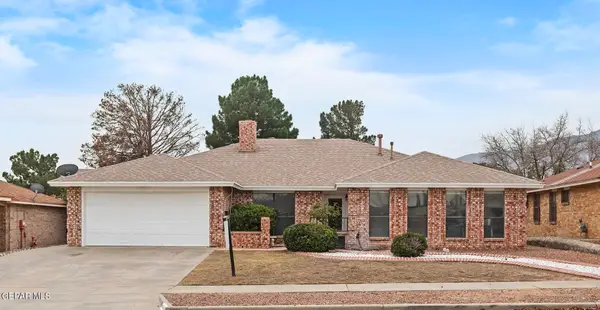 $345,000Active4 beds 2 baths2,200 sq. ft.
$345,000Active4 beds 2 baths2,200 sq. ft.4356 Loma Hermosa Drive, El Paso, TX 79934
MLS# 936115Listed by: HOME PROS REAL ESTATE GROUP - New
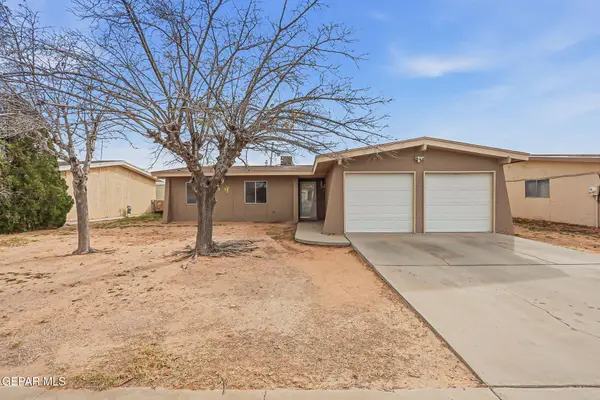 $199,000Active3 beds -- baths1,210 sq. ft.
$199,000Active3 beds -- baths1,210 sq. ft.11132 Wharf Cove Drive, El Paso, TX 79936
MLS# 936116Listed by: REALTY PROS OF EL PASO - New
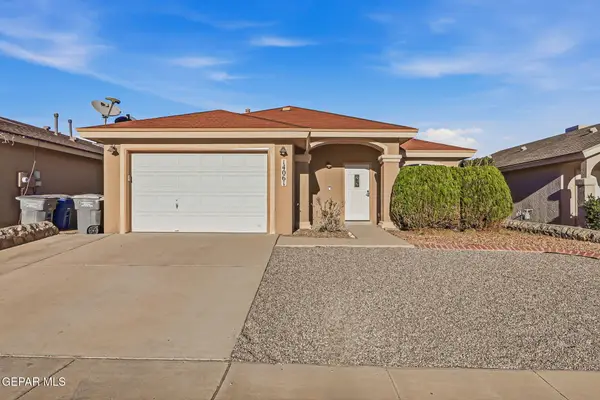 $184,999Active3 beds 2 baths1,297 sq. ft.
$184,999Active3 beds 2 baths1,297 sq. ft.14061 Robert Ituarte Drive, El Paso, TX 79938
MLS# 936117Listed by: KELLER WILLIAMS REALTY -FM
