6340 Cougar Ridge Lane, El Paso, TX 79912
Local realty services provided by:Better Homes and Gardens Real Estate Elevate

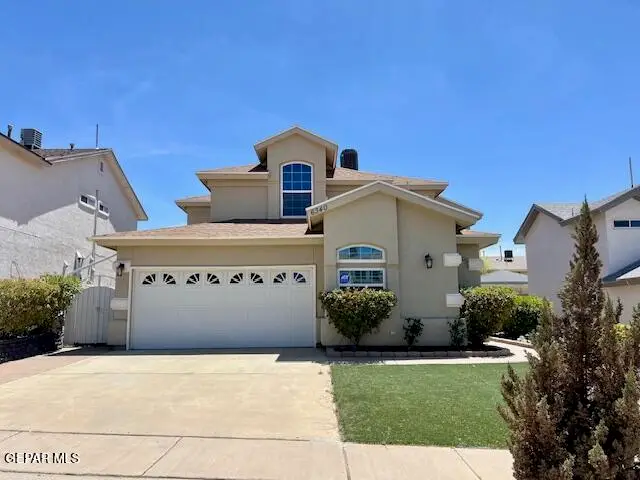
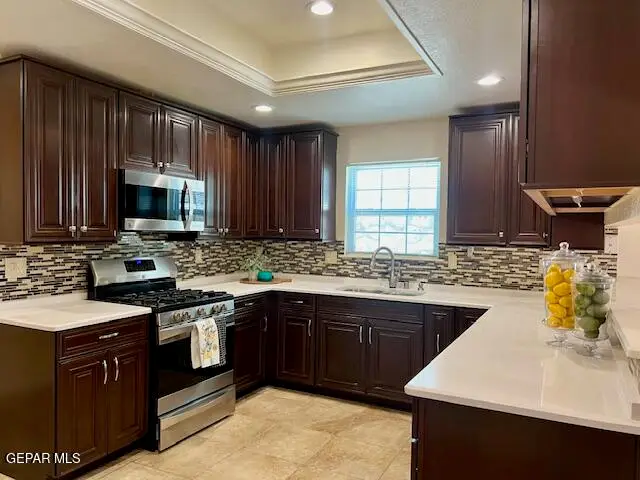
Listed by:lori d bang
Office:coldwell banker heritage r e
MLS#:922844
Source:TX_GEPAR
Price summary
- Price:$345,000
- Price per sq. ft.:$157.89
About this home
Must See!! Close to great schools, hiking trails, new shopping area, and restaurants. This beautiful home in Franklin Hills Subdivision with refrigerated air. Open floor plan, family room has high ceilings, wood floors, stone fireplace and updated patio doors. Gorgeous kitchen with hardwood cabinets, quartz counter tops, breakfast bar, soft touch water faucet and pantry. SS appliances including range, microwave, dishwasher and refrigerator. Primary suite is downstairs with wood floors, walk in closet and bath. Remodeled bath with double sinks, granite counter tops and shower. Upstairs there are 3 bedrooms and updated bathroom with granite counter tops. Front yard has artificial turf, stamped concrete and mature plants. Backyard has covered patio with ceiling fans, outdoor kitchen, patio misters, sheds, and playground, Garage has built in cabinets, storage, split AC/Heater system, updated electrical, finished floors. Amenities include shutters, balcony, water filter, ring doorbell. See upgrade list attached
Contact an agent
Home facts
- Year built:2003
- Listing Id #:922844
- Added:90 day(s) ago
- Updated:August 06, 2025 at 11:22 PM
Rooms and interior
- Bedrooms:4
- Total bathrooms:3
- Full bathrooms:2
- Half bathrooms:1
- Living area:2,185 sq. ft.
Heating and cooling
- Cooling:Ceiling Fan(s), Refrigerated
- Heating:2+ Units, Central, Forced Air
Structure and exterior
- Year built:2003
- Building area:2,185 sq. ft.
- Lot area:0.13 Acres
Schools
- High school:Franklin
- Middle school:Hornedo
- Elementary school:Tippin
Utilities
- Water:City
Finances and disclosures
- Price:$345,000
- Price per sq. ft.:$157.89
New listings near 6340 Cougar Ridge Lane
- New
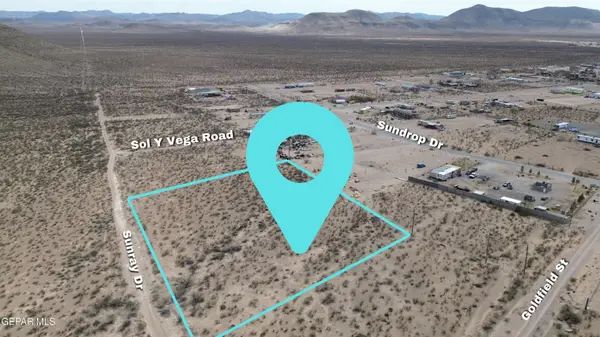 $85,000Active2.1 Acres
$85,000Active2.1 Acres2 Acres Sunray Drive, El Paso, TX 79938
MLS# 928625Listed by: KELLER WILLIAMS REALTY - New
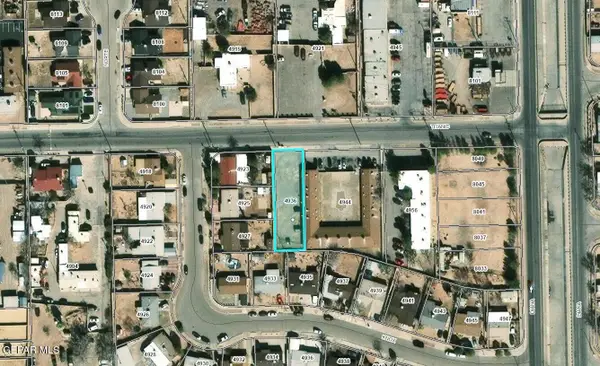 $90,000Active0.21 Acres
$90,000Active0.21 Acres4936 Titanic Avenue, El Paso, TX 79904
MLS# 928627Listed by: CAP RATE REAL ESTATE GROUP 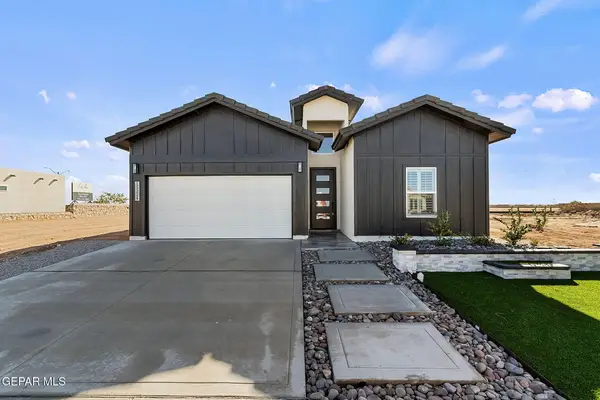 $279,950Pending3 beds 2 baths1,565 sq. ft.
$279,950Pending3 beds 2 baths1,565 sq. ft.3869 Object Place Park, El Paso, TX 79938
MLS# 928622Listed by: HOME PROS REAL ESTATE GROUP- New
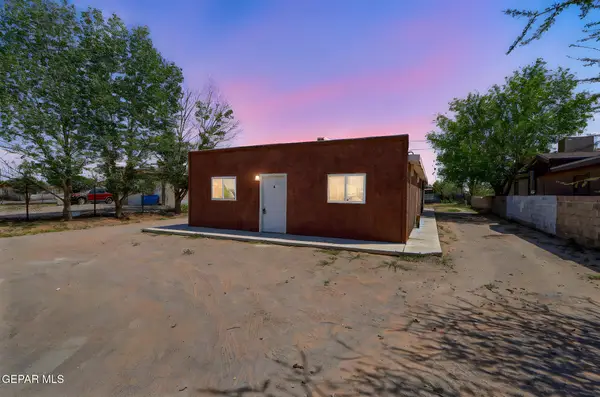 $275,000Active-- beds -- baths10,018 sq. ft.
$275,000Active-- beds -- baths10,018 sq. ft.14760 Marvin Lane, El Paso, TX 79938
MLS# 928620Listed by: EP REAL ESTATE ADVISOR GROUP - New
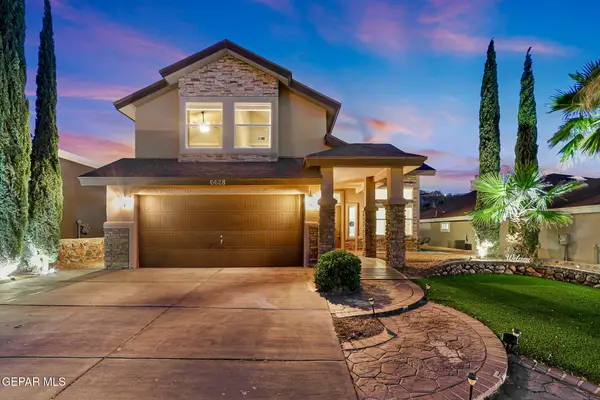 $380,000Active4 beds 3 baths2,055 sq. ft.
$380,000Active4 beds 3 baths2,055 sq. ft.6628 Parque Del Sol Drive, El Paso, TX 79911
MLS# 928624Listed by: JPAR EP (869) - New
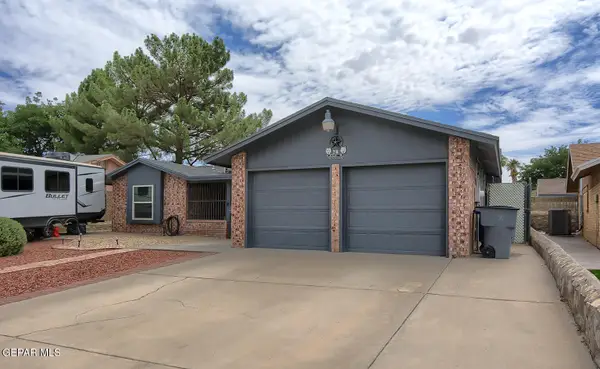 $270,000Active3 beds 1 baths1,885 sq. ft.
$270,000Active3 beds 1 baths1,885 sq. ft.2116 Seagull Drive, El Paso, TX 79936
MLS# 928612Listed by: CASA BY OWNER - New
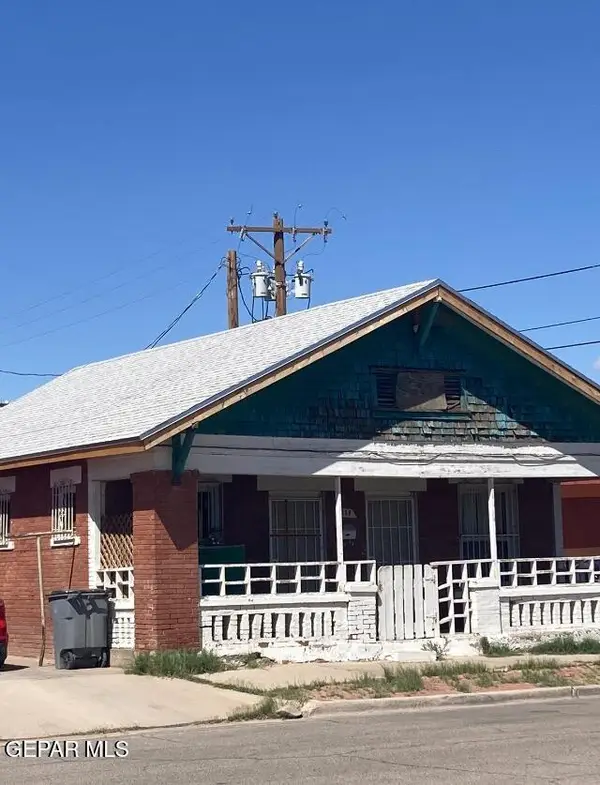 $150,000Active2 beds 1 baths928 sq. ft.
$150,000Active2 beds 1 baths928 sq. ft.111 Park, El Paso, TX 79901
MLS# 928614Listed by: MARQUIS REALTY INC. - New
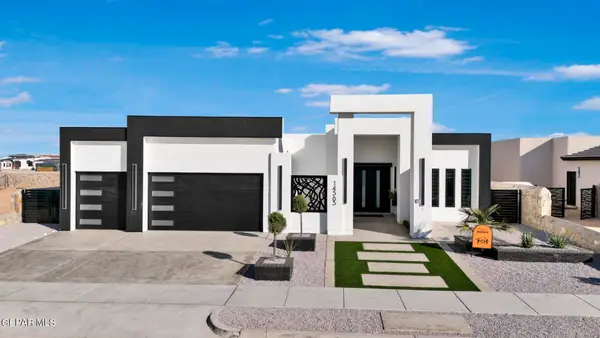 $562,500Active4 beds 3 baths2,500 sq. ft.
$562,500Active4 beds 3 baths2,500 sq. ft.14565 Tierra Resort Avenue, El Paso, TX 79938
MLS# 928617Listed by: CLEARVIEW REALTY - New
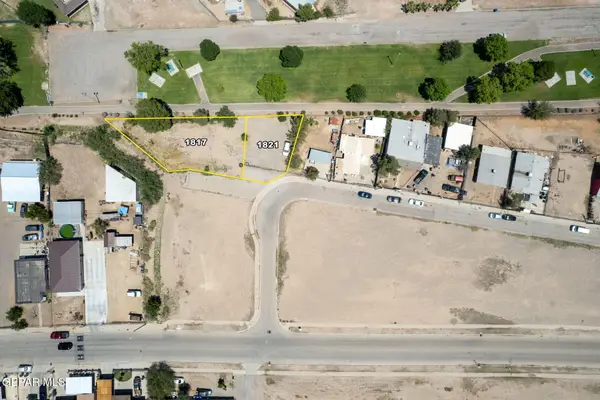 $32,000Active0.08 Acres
$32,000Active0.08 Acres1821 Por Fin Lane, El Paso, TX 79907
MLS# 928607Listed by: CLEARVIEW REALTY - New
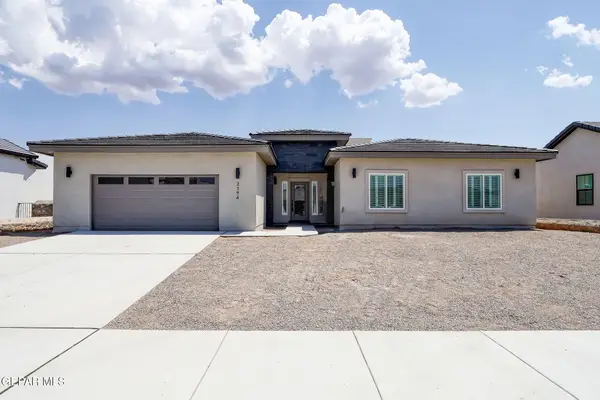 $521,800Active-- beds -- baths2,452 sq. ft.
$521,800Active-- beds -- baths2,452 sq. ft.2394 Enchanted Knoll Lane, El Paso, TX 79911
MLS# 928511Listed by: THE RIGHT MOVE REAL ESTATE GRO

