6356 Calle Del Rio Lane, El Paso, TX 79912
Local realty services provided by:Better Homes and Gardens Real Estate Elevate
Listed by:jennifer woo
Office:sandy messer and associates
MLS#:923836
Source:TX_GEPAR
Price summary
- Price:$958,800
- Price per sq. ft.:$203.91
- Monthly HOA dues:$35
About this home
Entertaining is a must in this exceptional Mediterranean Traditional with its super sized panoramic view lot, shimmering pool and spa and all the gorgeous ambiance of mountain top living. Room for everyone--5 bedrooms with one large guest bedroom and bath downstairs, all other bedrooms
upstairs. A beautiful European style kitchen with professional appliances, breakfast bar, walk in pantry and loads of beautiful cabinets ---all open to an oversized tiled family room and breakfast area--all with large windows to capture mountain vistas. Lovely formal areas and a wood floored study flank the entry, formal dining with wood floors, extra spacious master suite with balcony views, luxury bath with large shower & luxe tub, separate large walk in closet. Upstairs cozy loft for tv or reading. Recently installed new carpet upstairs. Tesla Solar Panels - fully paid off plus Tesla charging station. Water softener. This exquisite home was a Parade of Homes Model. Located on a quiet cul de sac, prestigious Park Hills.
Contact an agent
Home facts
- Year built:2005
- Listing ID #:923836
- Added:119 day(s) ago
- Updated:October 03, 2025 at 04:09 PM
Rooms and interior
- Bedrooms:5
- Total bathrooms:4
- Full bathrooms:4
- Living area:4,702 sq. ft.
Heating and cooling
- Cooling:Ceiling Fan(s), Central Air
- Heating:2+ Units, Central
Structure and exterior
- Year built:2005
- Building area:4,702 sq. ft.
- Lot area:0.36 Acres
Schools
- High school:Franklin
- Middle school:Hornedo
- Elementary school:Lundy
Utilities
- Water:City
Finances and disclosures
- Price:$958,800
- Price per sq. ft.:$203.91
New listings near 6356 Calle Del Rio Lane
- New
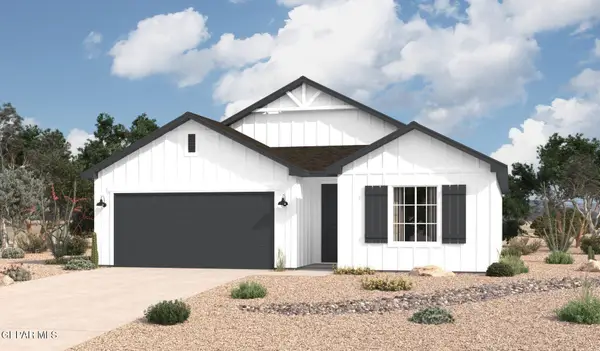 $289,220Active3 beds 12 baths1,525 sq. ft.
$289,220Active3 beds 12 baths1,525 sq. ft.1232 Texas Summer Place, El Paso, TX 79928
MLS# 931393Listed by: HOME PROS REAL ESTATE GROUP - New
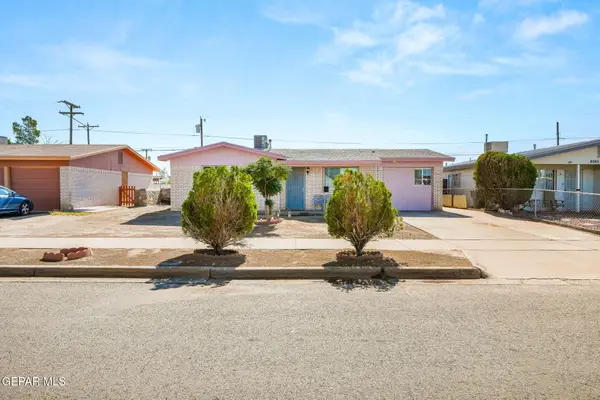 $175,000Active3 beds 1 baths1,037 sq. ft.
$175,000Active3 beds 1 baths1,037 sq. ft.8041 Broadway Drive, El Paso, TX 79915
MLS# 931391Listed by: CLEARVIEW REALTY - New
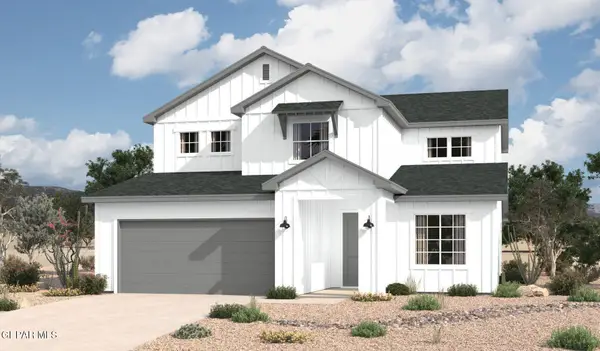 $381,015Active4 beds 3 baths2,705 sq. ft.
$381,015Active4 beds 3 baths2,705 sq. ft.1228 Texas Summer Place, El Paso, TX 79928
MLS# 931392Listed by: HOME PROS REAL ESTATE GROUP - New
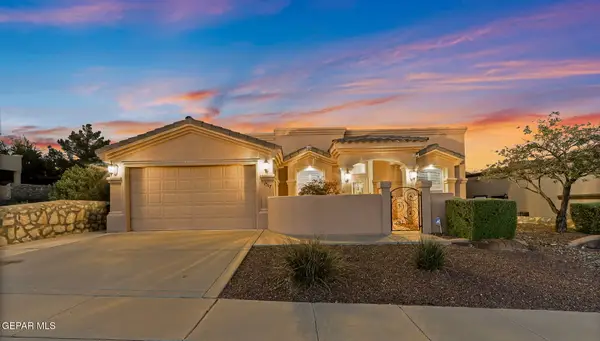 $420,000Active3 beds 3 baths2,574 sq. ft.
$420,000Active3 beds 3 baths2,574 sq. ft.1517 Cidra Del Sol Drive, El Paso, TX 79911
MLS# 931388Listed by: THE RIGHT MOVE REAL ESTATE GRO - Open Sat, 6 to 10pmNew
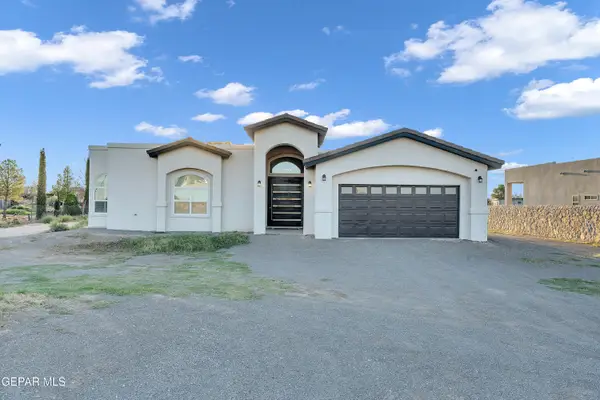 $360,000Active4 beds 3 baths1,908 sq. ft.
$360,000Active4 beds 3 baths1,908 sq. ft.3651 Krag Street, El Paso, TX 79938
MLS# 931390Listed by: REVOLVE REALTY, LLC - New
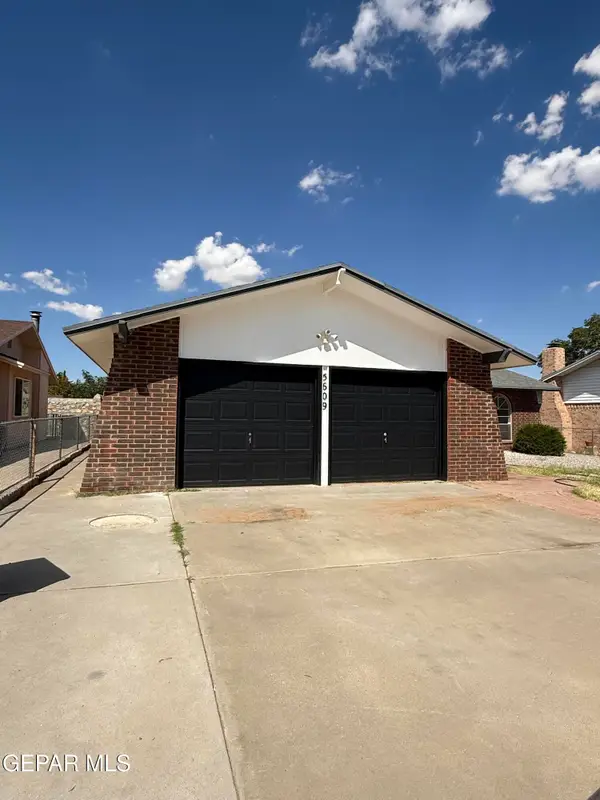 $219,000Active3 beds 1 baths1,255 sq. ft.
$219,000Active3 beds 1 baths1,255 sq. ft.5609 Van Horn Drive, El Paso, TX 79924
MLS# 931215Listed by: HOME PROS REAL ESTATE GROUP - New
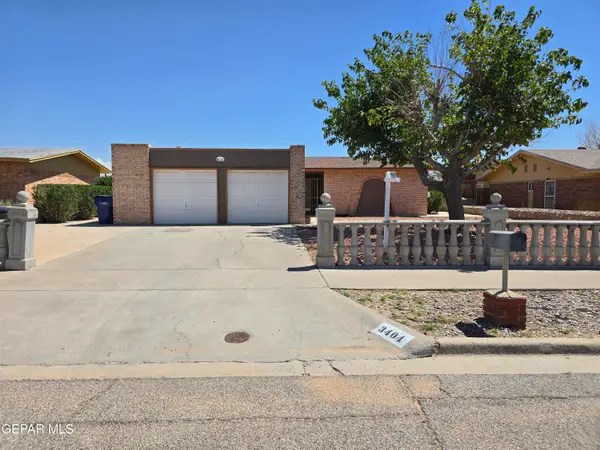 $232,950Active4 beds 1 baths1,368 sq. ft.
$232,950Active4 beds 1 baths1,368 sq. ft.3404 Dialrock Lane, El Paso, TX 79935
MLS# 931294Listed by: ALSHOUSE AND ASSOCIATES - New
 $280,770Active3 beds 2 baths1,525 sq. ft.
$280,770Active3 beds 2 baths1,525 sq. ft.15241 Destination, El Paso, TX 79938
MLS# 931324Listed by: CENTURY 21 THE EDGE - New
 $290,000Active3 beds 2 baths2,018 sq. ft.
$290,000Active3 beds 2 baths2,018 sq. ft.6428 Yerba Verde Drive, El Paso, TX 79932
MLS# 931379Listed by: SUMMUS REALTY  $359,950Active0.43 Acres
$359,950Active0.43 Acres3605 Lee Boulevard, El Paso, TX 79936
MLS# 920698Listed by: THE RIGHT MOVE REAL ESTATE GRO
