6365 Franklin Trail Drive, El Paso, TX 79912
Local realty services provided by:Better Homes and Gardens Real Estate Elevate

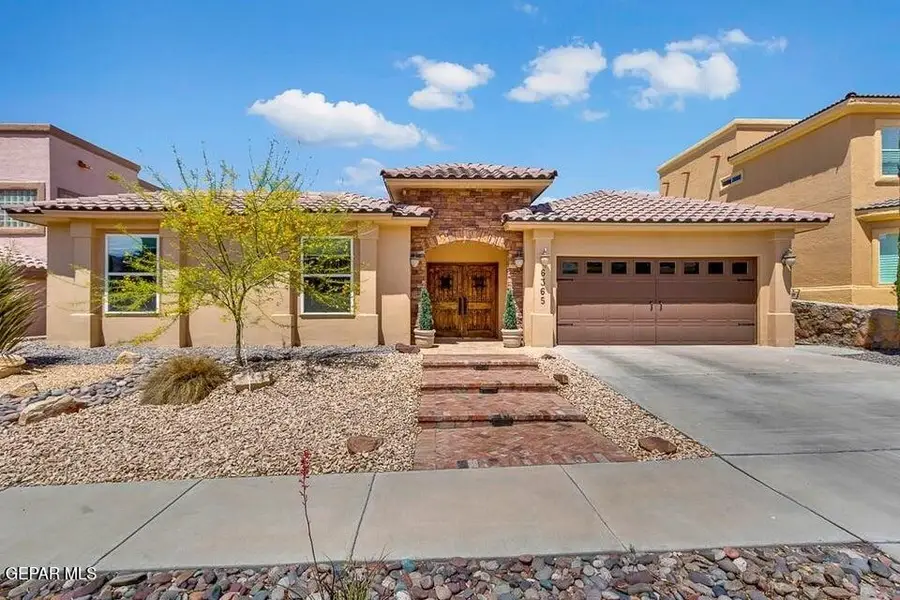
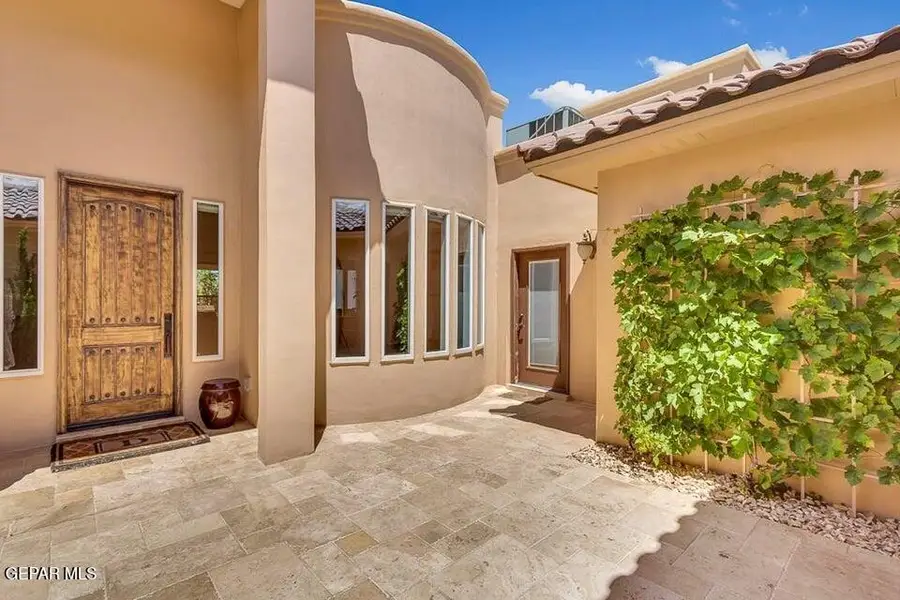
Listed by:linda hays gunter
Office:coldwell banker heritage r e
MLS#:924509
Source:TX_GEPAR
Price summary
- Price:$469,000
- Price per sq. ft.:$193.08
About this home
Beautiful single story custom built home in lovely Franklin Hills. A fully enclosed 330 SQ FT front courtyard of Versaille tile has a separate entrance to the 4th bedroom that can serve as a second Master Suite. Multiple living areas and an open floor plan meet the needs of today's trending families. Natural light and warm whites throughout this contemporary home keep the rooms cheerful and bright. The Master Suite has a lovely fireplace accented by built in shelves to either side and an updated master bath. A secondary living space looking into the front courtyard divides the master suite from two front bedrooms & provides another area for family activities. Backyard is accented by fruit trees and a professionally built wood burning pizza oven with outdoor kitchen covered by a screened pergola over Versaille tiled patio. Custom features set this home apart and welcomes a discerning buyer.
Contact an agent
Home facts
- Year built:2006
- Listing Id #:924509
- Added:62 day(s) ago
- Updated:August 11, 2025 at 11:58 PM
Rooms and interior
- Bedrooms:4
- Total bathrooms:3
- Full bathrooms:3
- Living area:2,429 sq. ft.
Heating and cooling
- Cooling:Central Air, Refrigerated
- Heating:Central, Forced Air
Structure and exterior
- Year built:2006
- Building area:2,429 sq. ft.
- Lot area:0.17 Acres
Schools
- High school:Franklin
- Middle school:Hornedo
- Elementary school:Lundy
Utilities
- Water:City
Finances and disclosures
- Price:$469,000
- Price per sq. ft.:$193.08
New listings near 6365 Franklin Trail Drive
- New
 $335,950Active4 beds 2 baths1,865 sq. ft.
$335,950Active4 beds 2 baths1,865 sq. ft.15213 Expectation Avenue, El Paso, TX 79938
MLS# 928353Listed by: HARRIS REAL ESTATE GROUP, INC. - New
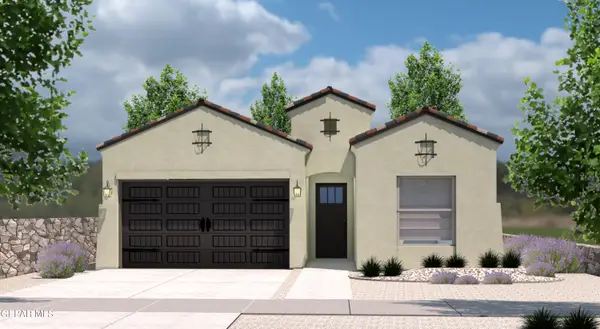 $303,950Active3 beds 2 baths1,605 sq. ft.
$303,950Active3 beds 2 baths1,605 sq. ft.15217 Expectation Avenue, El Paso, TX 79938
MLS# 928357Listed by: HARRIS REAL ESTATE GROUP, INC. - New
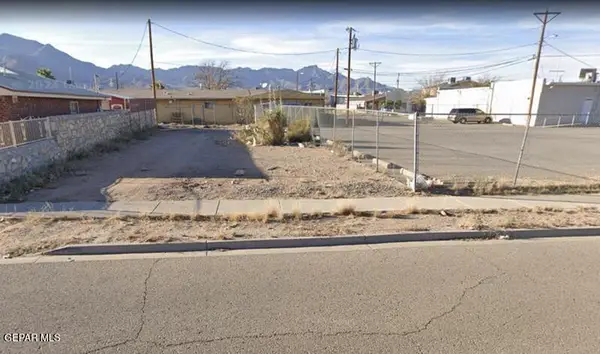 $32,000Active0.09 Acres
$32,000Active0.09 AcresTBD Arabian Nights Street, El Paso, TX 79924
MLS# 928335Listed by: CAP RATE REAL ESTATE GROUP - New
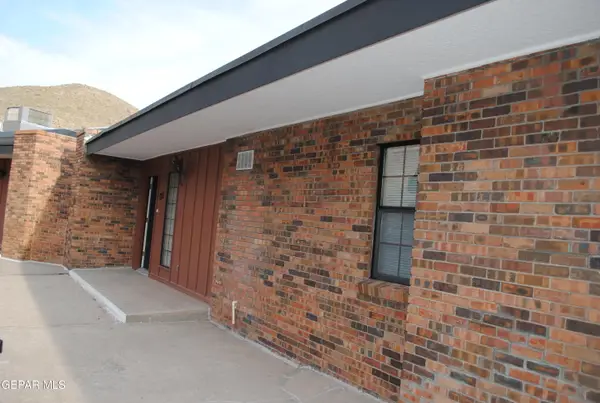 $249,000Active2 beds 3 baths1,596 sq. ft.
$249,000Active2 beds 3 baths1,596 sq. ft.4800 N Stanton Street #197, El Paso, TX 79902
MLS# 928346Listed by: HOME SWEET HOME - New
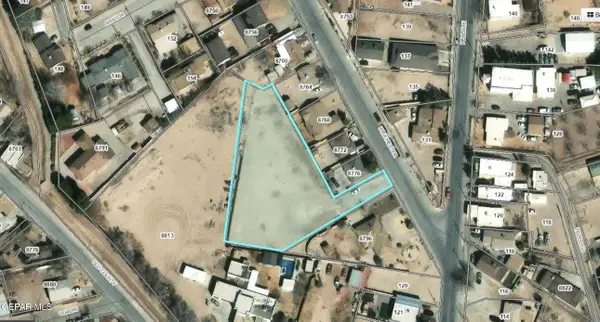 $200,000Active0.92 Acres
$200,000Active0.92 AcresTBD Winchester Road, El Paso, TX 79907
MLS# 928351Listed by: CAP RATE REAL ESTATE GROUP - New
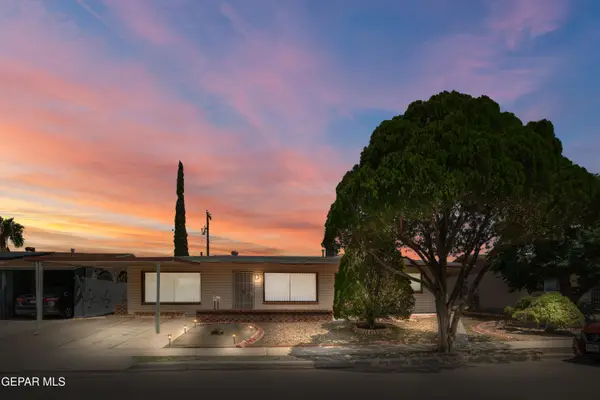 $195,150Active2 beds -- baths1,301 sq. ft.
$195,150Active2 beds -- baths1,301 sq. ft.284 Pecos Street, El Paso, TX 79905
MLS# 928345Listed by: KELLER WILLIAMS REALTY - Open Sat, 6 to 9pmNew
 $189,999Active3 beds 2 baths1,379 sq. ft.
$189,999Active3 beds 2 baths1,379 sq. ft.10393 Pasadena Circle, El Paso, TX 79924
MLS# 928340Listed by: PINDROP REALTY - New
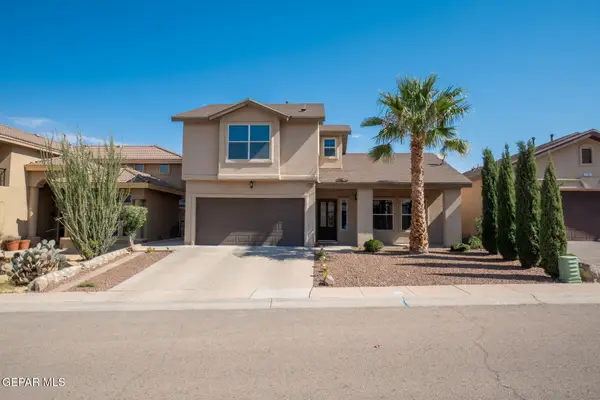 $299,900Active4 beds 3 baths1,612 sq. ft.
$299,900Active4 beds 3 baths1,612 sq. ft.7705 Maple Landing Court, El Paso, TX 79912
MLS# 928342Listed by: HOME PROS REAL ESTATE GROUP - New
 $299,950Active3 beds 1 baths2,500 sq. ft.
$299,950Active3 beds 1 baths2,500 sq. ft.2348 Sea Side Drive, El Paso, TX 79936
MLS# 928339Listed by: REVOLVE REALTY, LLC - New
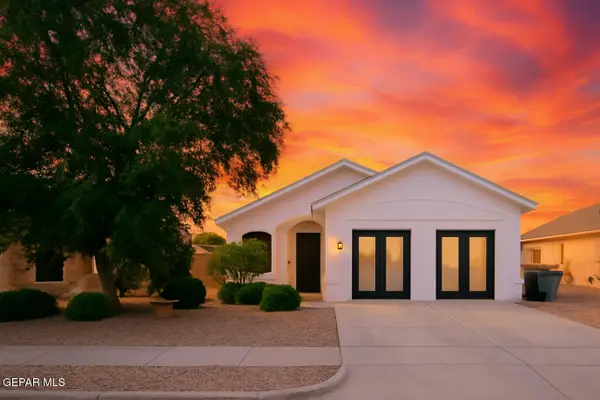 $227,000Active3 beds 2 baths1,596 sq. ft.
$227,000Active3 beds 2 baths1,596 sq. ft.4729 Joseph Rodriguez Drive, El Paso, TX 79938
MLS# 928336Listed by: HOME PROS REAL ESTATE GROUP
