6368 La Posta Drive, El Paso, TX 79912
Local realty services provided by:Better Homes and Gardens Real Estate Elevate
Listed by: sandy messer
Office: sandy messer and associates
MLS#:926519
Source:TX_GEPAR
Price summary
- Price:$799,000
- Price per sq. ft.:$224.69
About this home
Sophisticated comfort in this updated single level luxury home sitting on a spectacular view lot with a beautiful private arroyo setting. Just move in to a great home that is freshly painted, all wood and tile flooring, and a dream kitchen with a large granite island that opens to a family room and a cozy fireplace plus all those great views. Informal living areas or formal, this home offers a living room with a fireplace and dining or home office. A sunroom connects the living areas to the owner's suite which offers privacy and space, with an updated bath , a soaking tub, shower and granite topped vanity area. Two other spacious guest rooms share a full updated bath too. A smaller 4th bedroom or housekeeper's/nanny's quarters is located on the other side of the house. with a shower bath. An extended patio adds to outdoor enjoyment of this serene and gorgeous setting. This was a well known designer's home for many years and showcases all the tasteful remodeling ensuring traditional timeless quality.
Contact an agent
Home facts
- Year built:1995
- Listing ID #:926519
- Added:174 day(s) ago
- Updated:January 06, 2026 at 05:58 PM
Rooms and interior
- Bedrooms:4
- Total bathrooms:2
- Full bathrooms:2
- Living area:3,556 sq. ft.
Heating and cooling
- Cooling:Central Air, Refrigerated
- Heating:2+ Units, Central
Structure and exterior
- Year built:1995
- Building area:3,556 sq. ft.
- Lot area:0.97 Acres
Schools
- High school:Franklin
- Middle school:Hornedo
- Elementary school:Polk
Utilities
- Water:City
Finances and disclosures
- Price:$799,000
- Price per sq. ft.:$224.69
New listings near 6368 La Posta Drive
- New
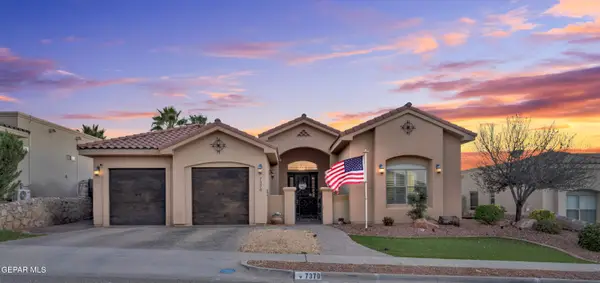 $524,950Active4 beds 3 baths2,310 sq. ft.
$524,950Active4 beds 3 baths2,310 sq. ft.7370 Black Mesa Drive, El Paso, TX 79911
MLS# 935935Listed by: HOME PROS REAL ESTATE GROUP - New
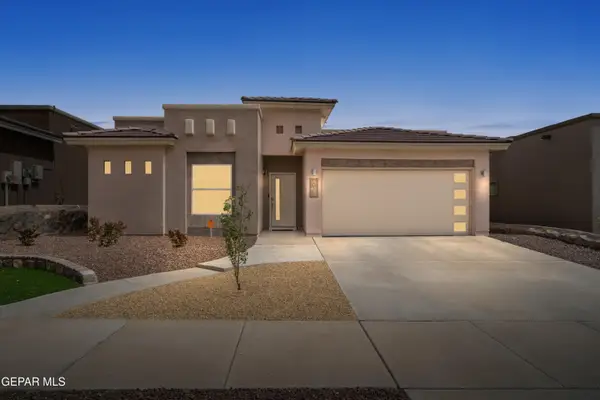 $275,500Active3 beds 3 baths1,757 sq. ft.
$275,500Active3 beds 3 baths1,757 sq. ft.236 S Manzanita Drive, El Paso, TX 79928
MLS# 935933Listed by: KELLER WILLIAMS REALTY - New
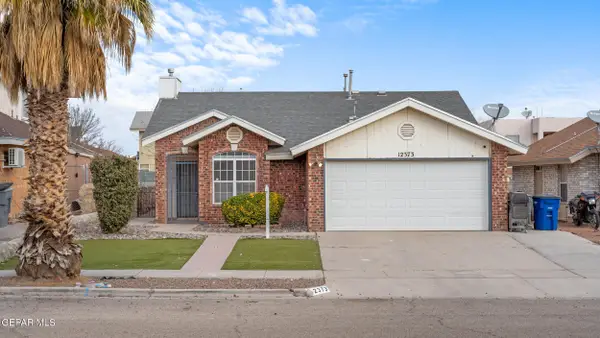 $255,000Active4 beds 2 baths1,975 sq. ft.
$255,000Active4 beds 2 baths1,975 sq. ft.12373 Golden Sun Drive, El Paso, TX 79938
MLS# 935932Listed by: HOME PROS REAL ESTATE GROUP - New
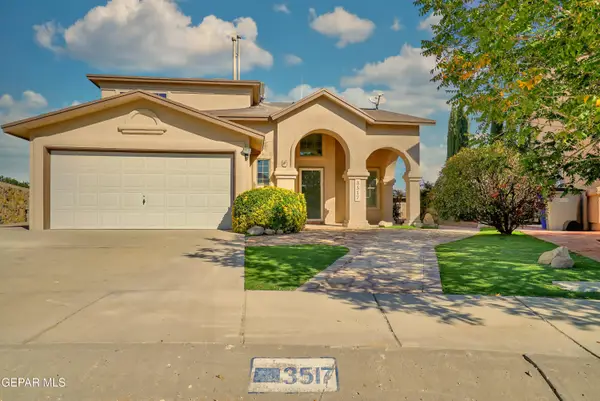 $389,000Active3 beds 3 baths2,817 sq. ft.
$389,000Active3 beds 3 baths2,817 sq. ft.3517 Tierra Bahia Drive, El Paso, TX 79938
MLS# 935927Listed by: INTERNATIONAL REAL ESTATE - Open Sat, 6 to 9pmNew
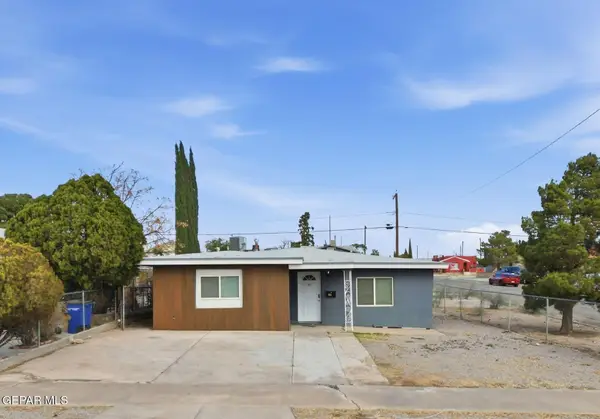 $305,000Active4 beds 1 baths2,154 sq. ft.
$305,000Active4 beds 1 baths2,154 sq. ft.3831 Frankfort Avenue, El Paso, TX 79930
MLS# 935928Listed by: SANDY MESSER AND ASSOCIATES - New
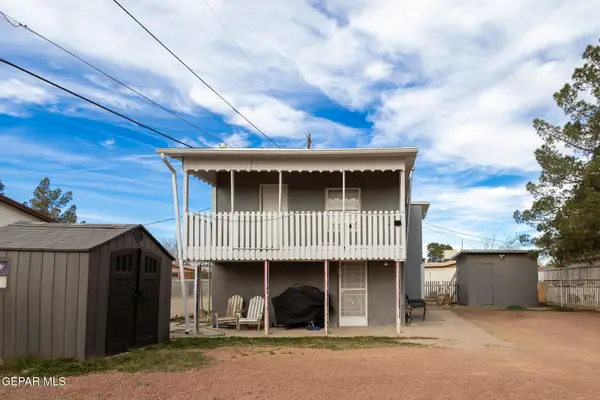 $165,000Active2 beds 1 baths1,108 sq. ft.
$165,000Active2 beds 1 baths1,108 sq. ft.411 San Pablo Place, El Paso, TX 79915
MLS# 935926Listed by: HOME PROS REAL ESTATE GROUP - New
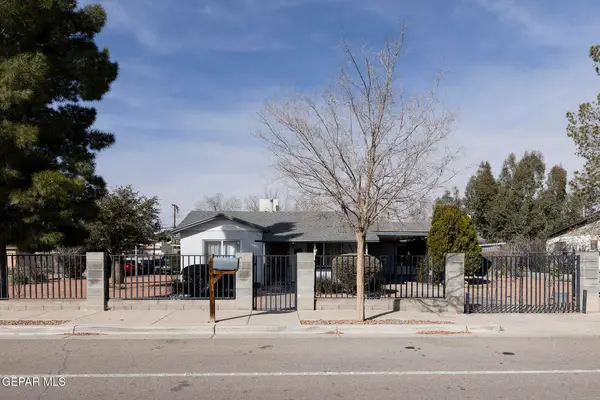 $253,000Active3 beds 2 baths1,988 sq. ft.
$253,000Active3 beds 2 baths1,988 sq. ft.237 Yale Avenue, El Paso, TX 79907
MLS# 935920Listed by: THE WILLIAMS ADVANCED REALTY TEAM (THE WAR TEAM) - New
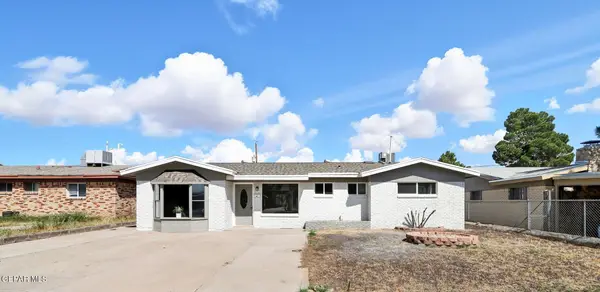 $215,000Active3 beds 2 baths1,796 sq. ft.
$215,000Active3 beds 2 baths1,796 sq. ft.10032 Kirwood Street, El Paso, TX 79924
MLS# 935922Listed by: THE RIGHT MOVE REAL ESTATE GRO - New
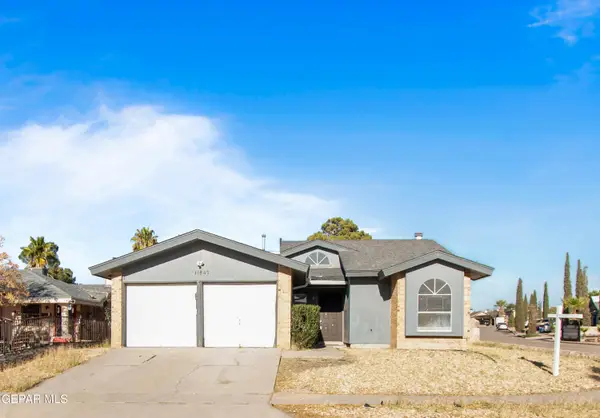 $185,000Active3 beds 2 baths1,148 sq. ft.
$185,000Active3 beds 2 baths1,148 sq. ft.11847 Stephanie Drive, El Paso, TX 79936
MLS# 935923Listed by: REALTY ONE GROUP MENDEZ BURK - New
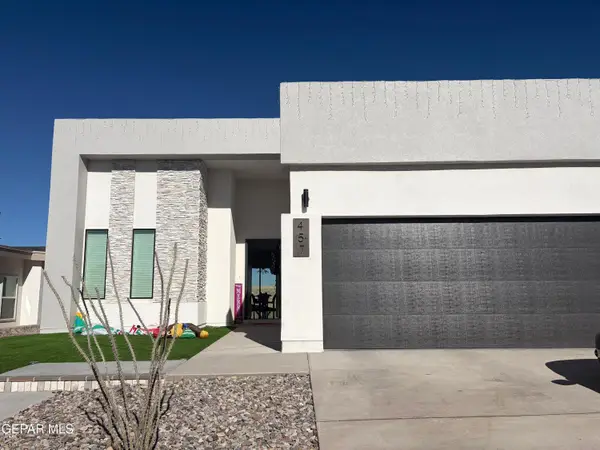 $290,000Active4 beds 1 baths1,579 sq. ft.
$290,000Active4 beds 1 baths1,579 sq. ft.457 Santiago Munos Street, Vinton, TX 79821
MLS# 935924Listed by: HOME PROS REAL ESTATE GROUP
