6464 Calle Del Sol Dr, El Paso, TX 79912
Local realty services provided by:Better Homes and Gardens Real Estate Elevate
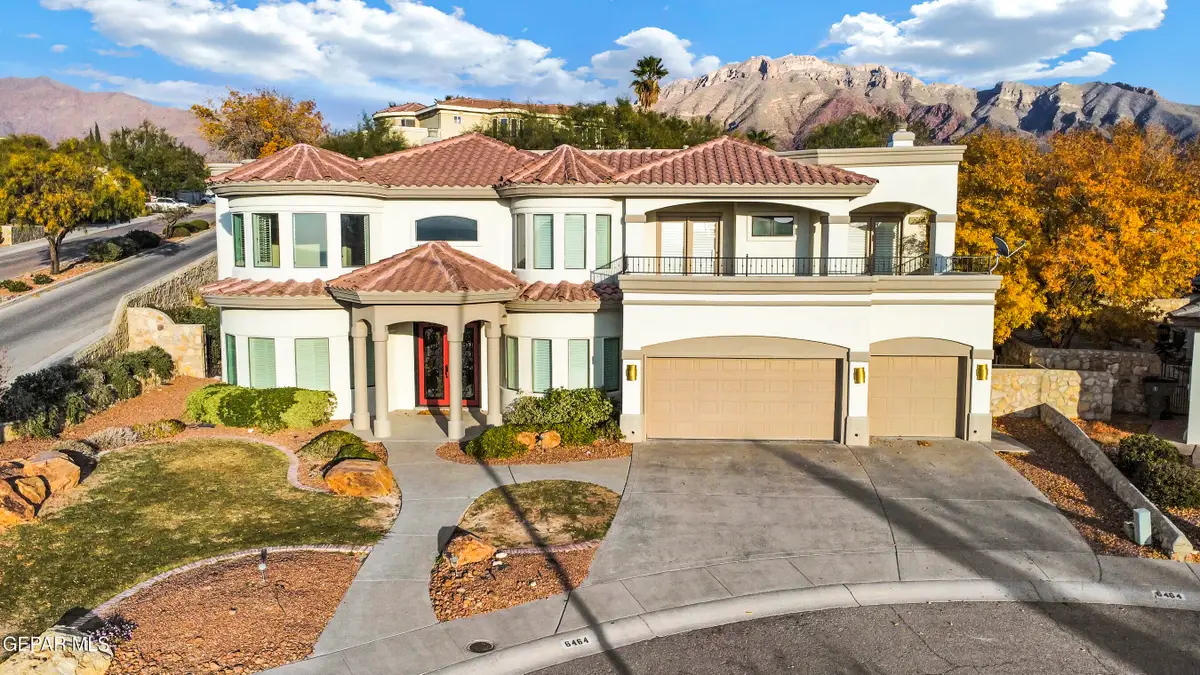
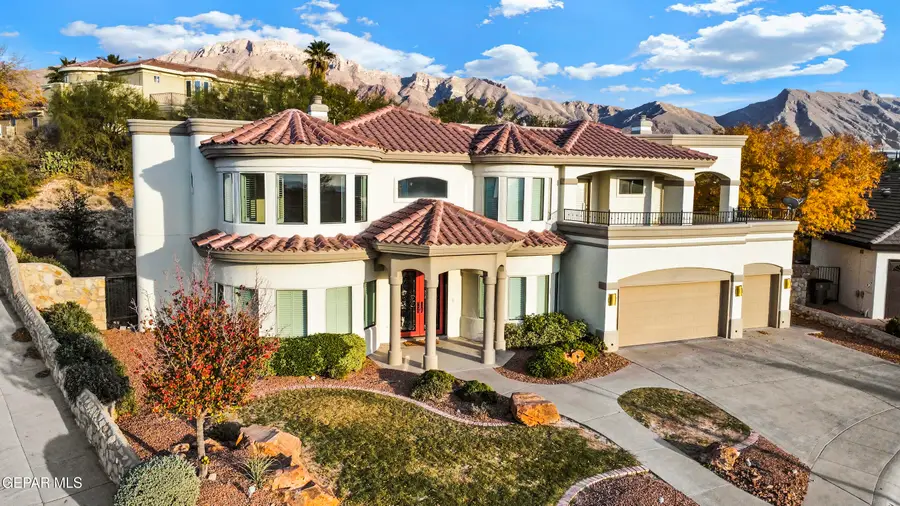
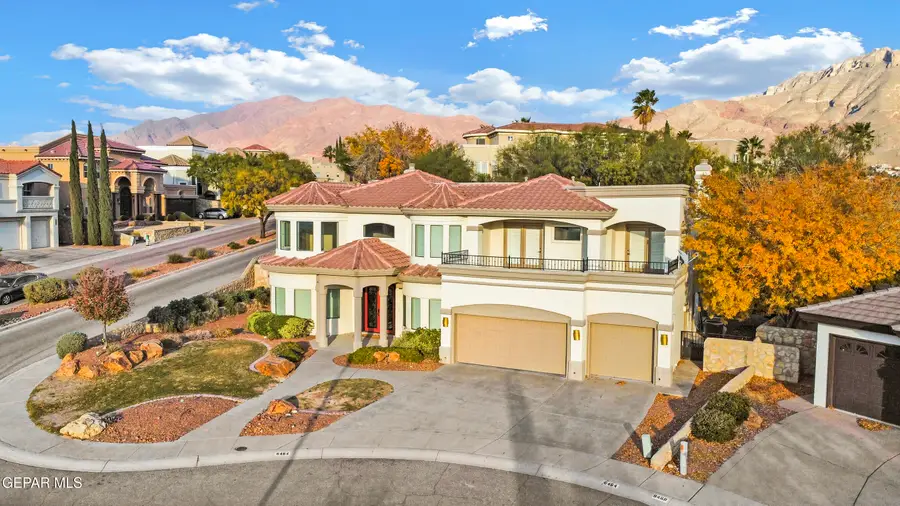
Listed by:kevin zavala
Office:home pros real estate group
MLS#:913309
Source:TX_GEPAR
Price summary
- Price:$760,000
- Price per sq. ft.:$174.27
- Monthly HOA dues:$33.33
About this home
Step into an unparalleled lifestyle of sophistication and comfort with this custom estate in the Prestigious Park Hills community.
Key Features:
6 Bedrooms & 4.5 Baths: Designed for luxurious living, including a zoned master suite on the main level complete with a spa-like bath. Upstairs features TWO Jack-and-Jill layouts, a private en-suite perfect for in-laws or guests, and two balconies offering sweeping views.
Kitchen & Entertaining: A gourmet kitchen equipped with WOLF appliances, wine cellar and a custom draft spout keg dispenser for hosting in style.
Outdoor Oasis: Mature, lush landscaping envelops a heated pool complete with two cascading water features creating your private resort-like sanctuary.
- Exclusive Details: Hidden Panic Room
This is more than a home—it's a statement. Elevate your lifestyle and claim your place in the pinnacle of luxury living.
Schedule your private tour today and experience why Park Hills is the ultimate address.
Contact an agent
Home facts
- Year built:2003
- Listing Id #:913309
- Added:252 day(s) ago
- Updated:August 04, 2025 at 10:26 AM
Rooms and interior
- Bedrooms:6
- Total bathrooms:5
- Full bathrooms:4
- Half bathrooms:1
- Living area:4,361 sq. ft.
Heating and cooling
- Cooling:Refrigerated
- Heating:Central
Structure and exterior
- Year built:2003
- Building area:4,361 sq. ft.
- Lot area:0.38 Acres
Schools
- High school:Franklin
- Middle school:Hornedo
- Elementary school:Lundy
Utilities
- Water:City
Finances and disclosures
- Price:$760,000
- Price per sq. ft.:$174.27
New listings near 6464 Calle Del Sol Dr
- New
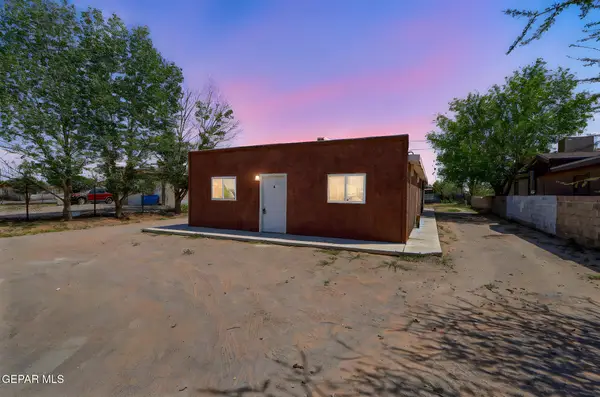 $275,000Active-- beds -- baths10,018 sq. ft.
$275,000Active-- beds -- baths10,018 sq. ft.14760 Marvin Lane, El Paso, TX 79938
MLS# 928620Listed by: EP REAL ESTATE ADVISOR GROUP - New
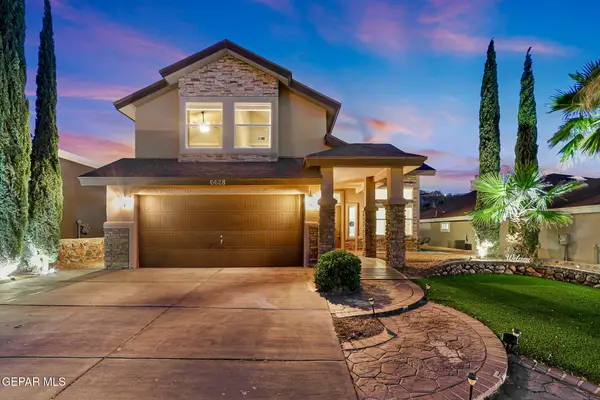 $380,000Active4 beds 3 baths2,055 sq. ft.
$380,000Active4 beds 3 baths2,055 sq. ft.6628 Parque Del Sol Drive, El Paso, TX 79911
MLS# 928624Listed by: JPAR EP (869) - New
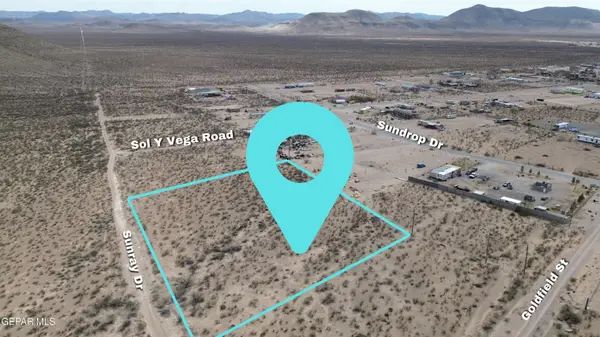 $85,000Active2.1 Acres
$85,000Active2.1 Acres15514 Sunray Drive, El Paso, TX 79938
MLS# 928625Listed by: KELLER WILLIAMS REALTY - New
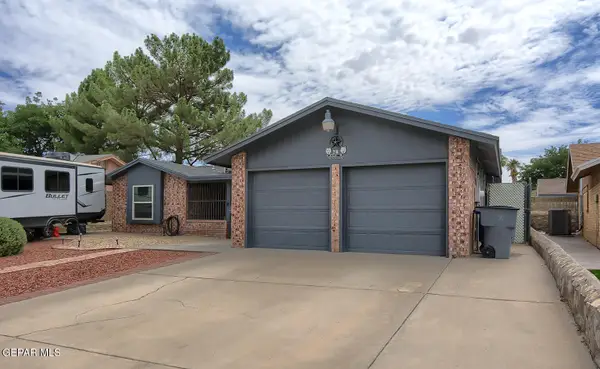 $270,000Active3 beds 1 baths1,885 sq. ft.
$270,000Active3 beds 1 baths1,885 sq. ft.2116 Seagull Drive, El Paso, TX 79936
MLS# 928612Listed by: CASA BY OWNER - New
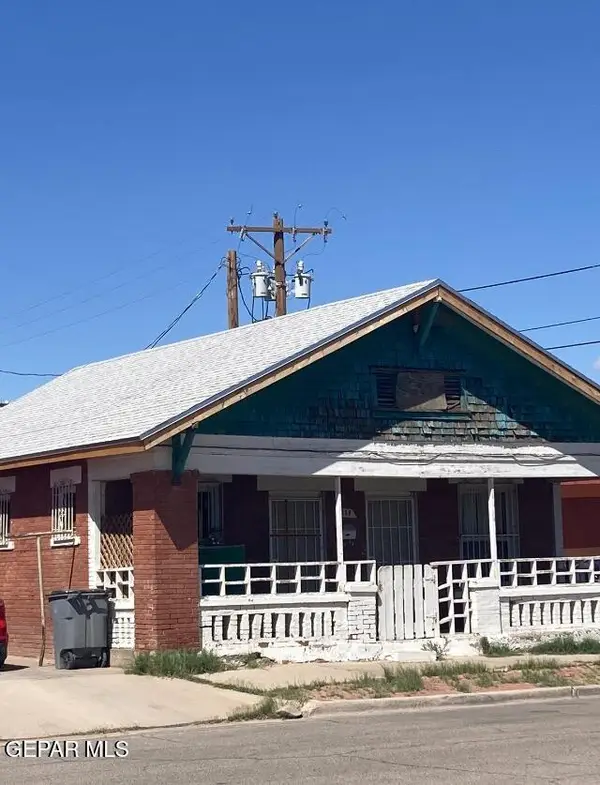 $150,000Active2 beds 1 baths928 sq. ft.
$150,000Active2 beds 1 baths928 sq. ft.111 Park, El Paso, TX 79901
MLS# 928614Listed by: MARQUIS REALTY INC. - New
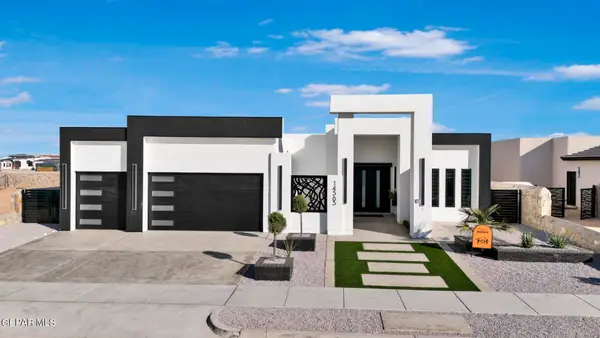 $562,500Active4 beds 3 baths2,500 sq. ft.
$562,500Active4 beds 3 baths2,500 sq. ft.14565 Tierra Resort Avenue, El Paso, TX 79938
MLS# 928617Listed by: CLEARVIEW REALTY - New
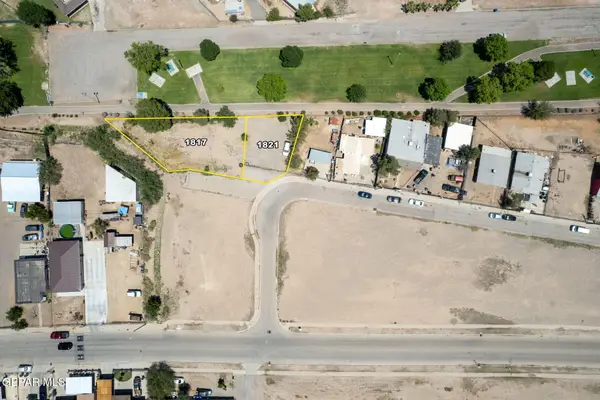 $32,000Active0.08 Acres
$32,000Active0.08 Acres1821 Por Fin Lane, El Paso, TX 79907
MLS# 928607Listed by: CLEARVIEW REALTY - New
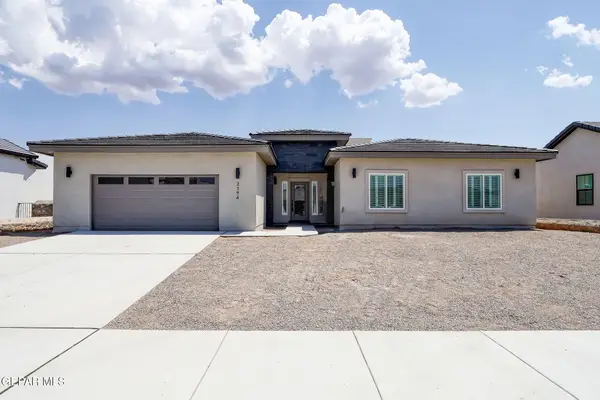 $521,800Active-- beds -- baths2,452 sq. ft.
$521,800Active-- beds -- baths2,452 sq. ft.2394 Enchanted Knoll Lane, El Paso, TX 79911
MLS# 928511Listed by: THE RIGHT MOVE REAL ESTATE GRO 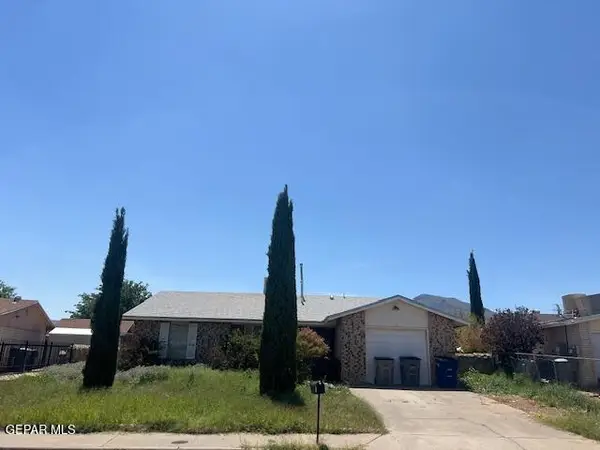 Listed by BHGRE$139,950Pending3 beds 2 baths1,283 sq. ft.
Listed by BHGRE$139,950Pending3 beds 2 baths1,283 sq. ft.10408 Nolan Drive, El Paso, TX 79924
MLS# 928606Listed by: ERA SELLERS & BUYERS REAL ESTA- New
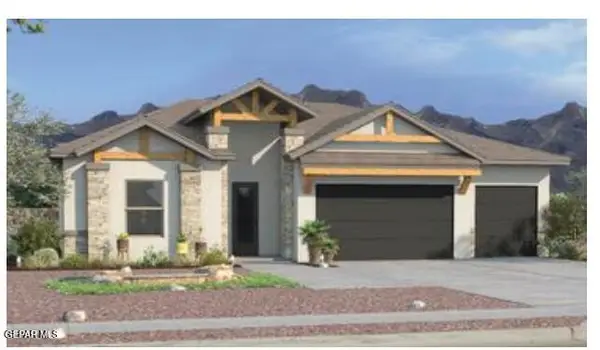 $474,950Active4 beds 2 baths2,610 sq. ft.
$474,950Active4 beds 2 baths2,610 sq. ft.6136 Patricia Elena Pl Place, El Paso, TX 79932
MLS# 928603Listed by: PREMIER REAL ESTATE, LLC

