6484 Calle Placido Drive, El Paso, TX 79912
Local realty services provided by:Better Homes and Gardens Real Estate Elevate
Listed by: sue jane woo
Office: sandy messer and associates
MLS#:929456
Source:TX_GEPAR
Price summary
- Price:$869,000
- Price per sq. ft.:$216.01
- Monthly HOA dues:$20
About this home
Step into elegance with this unique Park Hills Jewel. Stunning 2 story home offering 4024 sqft of luxurious living space. 5 BR & 3 living areas. Perfectly situated in the exclusive Park Hills community. This home combines sophistication, comfort, & breathtaking mountain views. From the moment you enter, you are greeted by a grand foyer with soaring 20' ceilings & LR has dramatic large glass window that frames the serene backyard. Custom kitchen with Wolf appliances, & built-in beverage refrigerator . Elegant DR with private China closet. Butler's pantry has a second dishwasher with room for a wine fridge & 2nd refrigerator. Spacious primary suite with 3 closets. Spa-like primary bath with his/her vanities, steam walk-in shower & jetted sauna. Private guest room downstairs Upper level with 2 BR's plus upstairs den w/balcony. Parklike backyard w/pool & raised spillover hot tub. (Amenities: 4 car garage, granite tops in kitchen & bathrooms, 12 to 20 ft ceilings, & travertine/wood flooring)
Contact an agent
Home facts
- Year built:2001
- Listing ID #:929456
- Added:102 day(s) ago
- Updated:December 13, 2025 at 04:57 AM
Rooms and interior
- Bedrooms:5
- Total bathrooms:1
- Full bathrooms:1
- Living area:4,023 sq. ft.
Heating and cooling
- Cooling:Ceiling Fan(s), Central Air, Refrigerated
- Heating:2+ Units, Central, Forced Air
Structure and exterior
- Year built:2001
- Building area:4,023 sq. ft.
- Lot area:0.26 Acres
Schools
- High school:Franklin
- Middle school:Hornedo
- Elementary school:Lundy
Utilities
- Water:City
Finances and disclosures
- Price:$869,000
- Price per sq. ft.:$216.01
New listings near 6484 Calle Placido Drive
- New
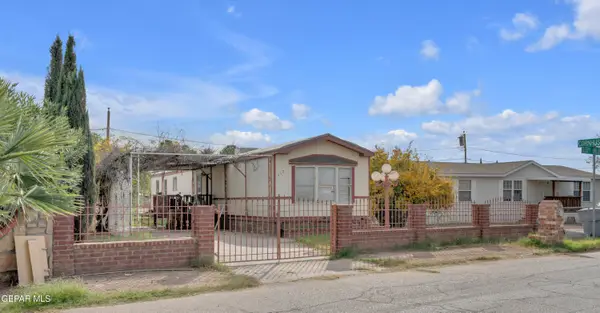 $112,000Active3 beds 2 baths1,064 sq. ft.
$112,000Active3 beds 2 baths1,064 sq. ft.312 Sleepy Hollow Street, El Paso, TX 79932
MLS# 935120Listed by: REVOLVE REALTY, LLC - New
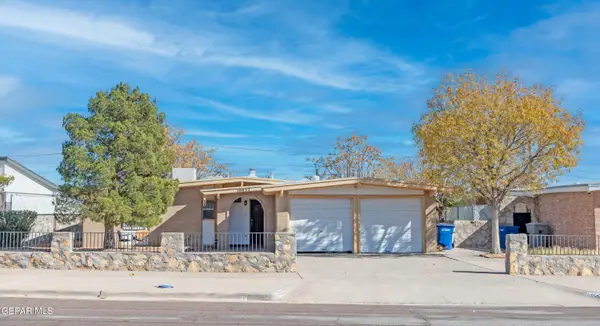 $185,000Active3 beds 2 baths1,326 sq. ft.
$185,000Active3 beds 2 baths1,326 sq. ft.10032 Foothill Drive, El Paso, TX 79924
MLS# 935116Listed by: CENTURY 21 THE EDGE - Open Sat, 8 to 11pmNew
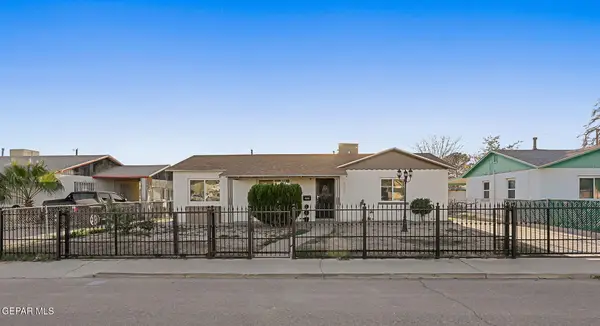 $164,999Active2 beds 1 baths1,104 sq. ft.
$164,999Active2 beds 1 baths1,104 sq. ft.8332 Courtland Drive, El Paso, TX 79907
MLS# 935117Listed by: KASA REALTY GROUP - New
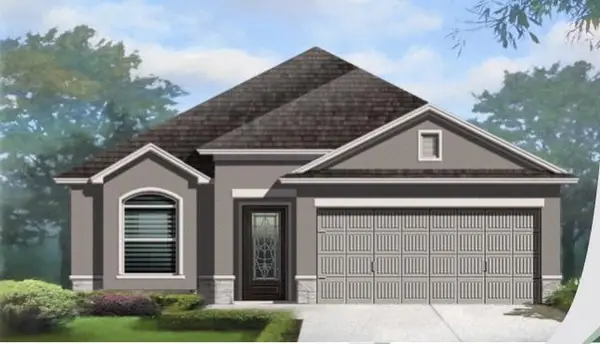 $275,950Active4 beds 3 baths1,599 sq. ft.
$275,950Active4 beds 3 baths1,599 sq. ft.13852 Victory Sky Avenue, El Paso, TX 79928
MLS# 935082Listed by: SITE VISITS, LLC - New
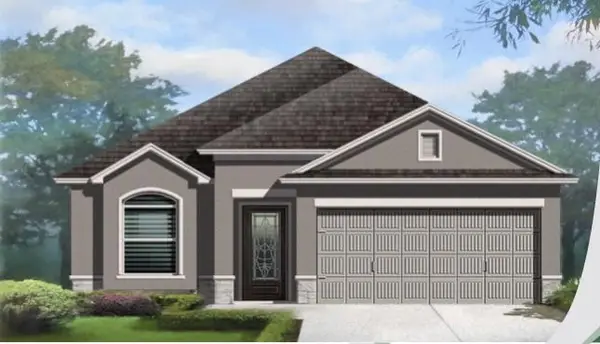 $275,950Active4 beds 3 baths1,599 sq. ft.
$275,950Active4 beds 3 baths1,599 sq. ft.13861 Victory Sky Avenue, El Paso, TX 79928
MLS# 935083Listed by: SITE VISITS, LLC - New
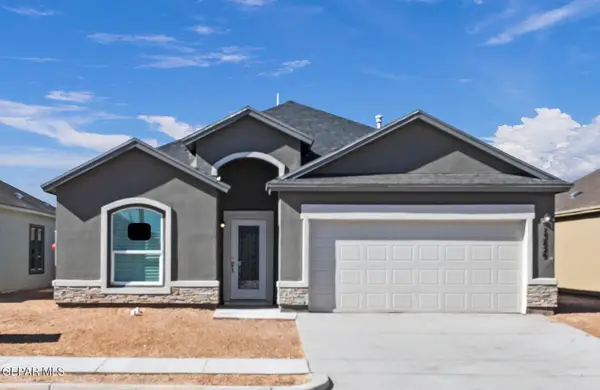 $285,950Active4 beds 3 baths1,687 sq. ft.
$285,950Active4 beds 3 baths1,687 sq. ft.13841 Summer Hail Avenue, El Paso, TX 79928
MLS# 935084Listed by: SITE VISITS, LLC - New
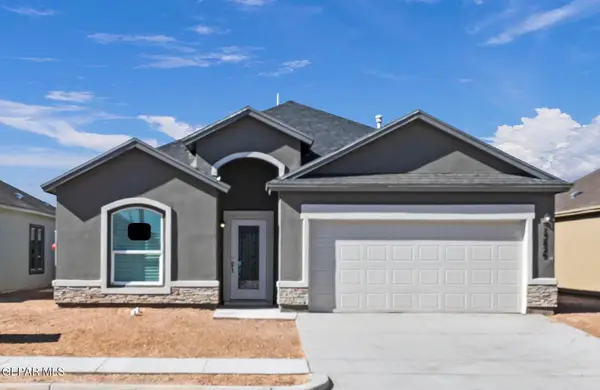 $285,950Active4 beds 3 baths1,687 sq. ft.
$285,950Active4 beds 3 baths1,687 sq. ft.13844 Summer Hail Avenue, El Paso, TX 79928
MLS# 935085Listed by: SITE VISITS, LLC - New
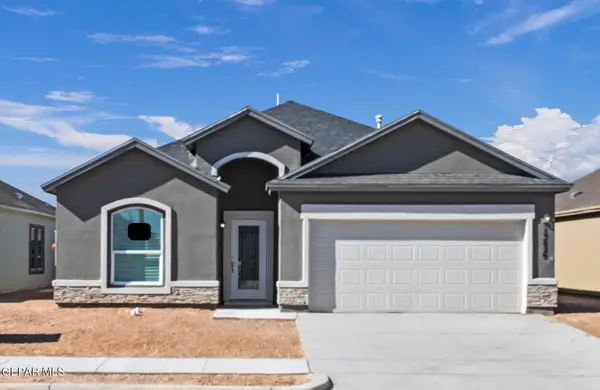 $285,950Active4 beds 3 baths1,687 sq. ft.
$285,950Active4 beds 3 baths1,687 sq. ft.13860 Summer Hail Avenue, El Paso, TX 79928
MLS# 935086Listed by: SITE VISITS, LLC - New
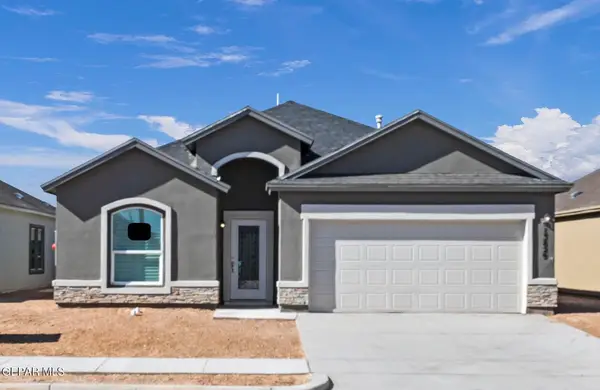 $285,950Active4 beds 3 baths1,687 sq. ft.
$285,950Active4 beds 3 baths1,687 sq. ft.13869 Summer Hail Avenue, El Paso, TX 79928
MLS# 935087Listed by: SITE VISITS, LLC - New
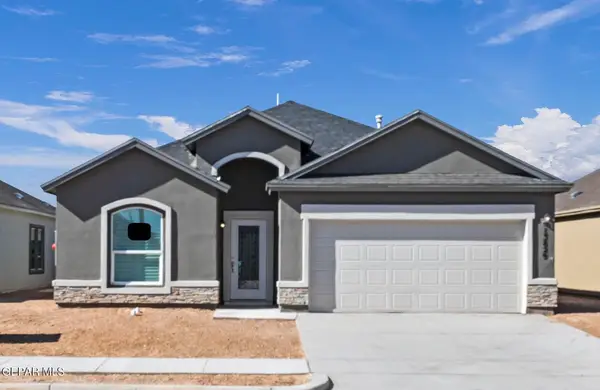 $285,950Active4 beds 3 baths1,687 sq. ft.
$285,950Active4 beds 3 baths1,687 sq. ft.13864 Thunder Sky Avenue, El Paso, TX 79928
MLS# 935088Listed by: SITE VISITS, LLC
