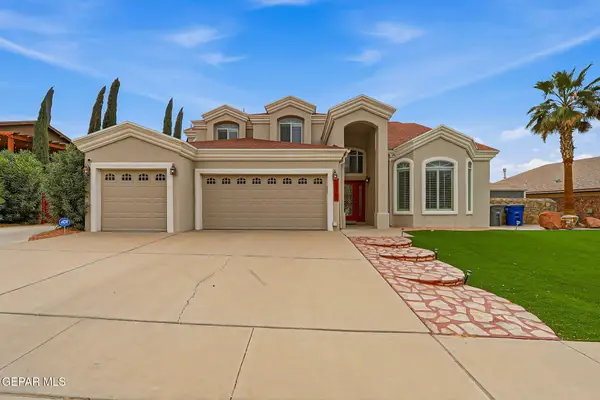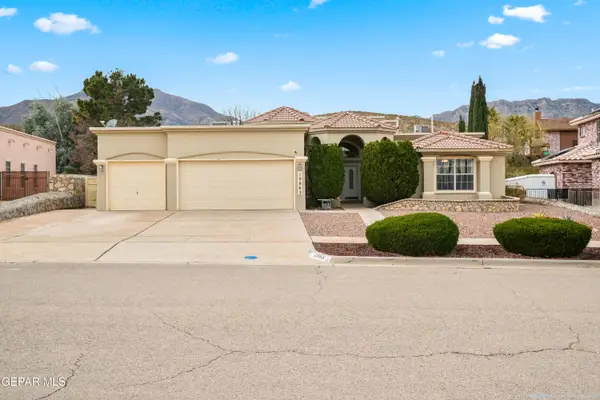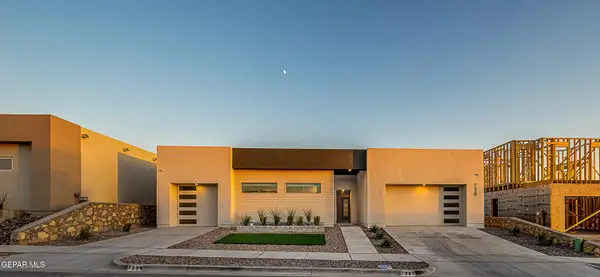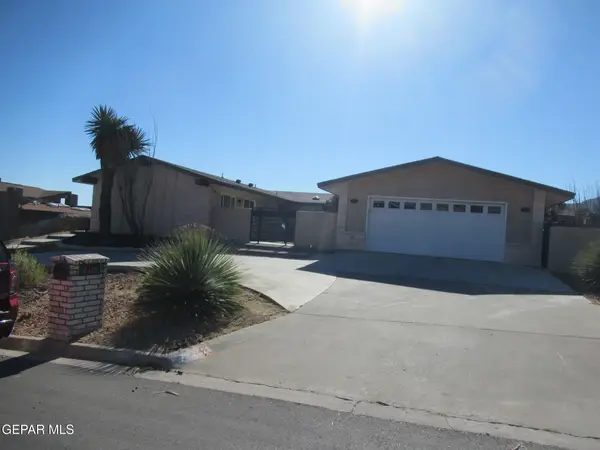6489 Calle Placido Drive, El Paso, TX 79912
Local realty services provided by:Better Homes and Gardens Real Estate Elevate
Listed by: rachel l ludeman
Office: sandy messer and associates
MLS#:933971
Source:TX_GEPAR
Price summary
- Price:$980,000
- Price per sq. ft.:$244.51
- Monthly HOA dues:$20
About this home
Stunning recently remodeled home in highly desirable Park Hills! Welcome to your move-in ready dream home with stunning Mountain and Sunset views! Walking distance to top rated schools, parks and trails.
This beautifully remodeled residence in the coveted Park Hills community offers modern luxury, spacious living and elegant design throughout. Upgrades throughout - Tesla Solar with Power Wall, recently added double pane windows with modern shutters, newly installed custom cabinetry in all bathrooms and kitchen, updated lighting and fixtures, fresh interior and exterior paint, updated carpet and flooring.
Home features 4 spacious bedrooms, with potential for a 5th bedroom or flex space and 5 beautifully updated bathrooms. Downstairs is a junior suite and upstairs delight in the expanded primary suite, a true retreat complete with a spa-inspired primary bathroom.
Enjoy cooking and entertaining in the chef's kitchen with newly installed custom cabinetry, recently installed appliance package, butcher block countertops and a grand farmhouse sink. Continue the party outside to the outdoor kitchen with granite countertops, perfect for gatherings and alfresco dining. The backyard is a true oasis with a recently landscaped backyard featuring artificial turf.
Contact us today for a private tour of this stunning turn key home, before it's gone!
Contact an agent
Home facts
- Year built:2001
- Listing ID #:933971
- Added:41 day(s) ago
- Updated:December 31, 2025 at 04:59 AM
Rooms and interior
- Bedrooms:5
- Total bathrooms:4
- Full bathrooms:3
- Half bathrooms:1
- Living area:4,008 sq. ft.
Heating and cooling
- Cooling:Refrigerated
- Heating:2+ Units, Zoned
Structure and exterior
- Year built:2001
- Building area:4,008 sq. ft.
- Lot area:0.24 Acres
Schools
- High school:Franklin
- Middle school:Hornedo
- Elementary school:Lundy
Utilities
- Water:City
Finances and disclosures
- Price:$980,000
- Price per sq. ft.:$244.51
New listings near 6489 Calle Placido Drive
- New
 $600,000Active5 beds 3 baths3,249 sq. ft.
$600,000Active5 beds 3 baths3,249 sq. ft.12264 Roberta Lynne Drive, El Paso, TX 79936
MLS# 935665Listed by: EL PASO HOMES REALTY - New
 $354,999Active4 beds 2 baths2,228 sq. ft.
$354,999Active4 beds 2 baths2,228 sq. ft.10863 Loma De Alma Drive Drive, El Paso, TX 79934
MLS# 935664Listed by: CLEARVIEW REALTY - New
 $449,999Active4 beds 2 baths2,523 sq. ft.
$449,999Active4 beds 2 baths2,523 sq. ft.650 Vera Court, El Paso, TX 79932
MLS# 935657Listed by: JPAR  $724,902Pending3 beds 4 baths2,948 sq. ft.
$724,902Pending3 beds 4 baths2,948 sq. ft.2010 Cimarron Bluff Lane, El Paso, TX 79911
MLS# 935652Listed by: EXP REALTY LLC- New
 $310,000Active4 beds 3 baths2,625 sq. ft.
$310,000Active4 beds 3 baths2,625 sq. ft.2928 Devils Tower Circle, El Paso, TX 79904
MLS# 935640Listed by: GUERRERO & ASSOCIATES - New
 $264,400Active4 beds 2 baths1,440 sq. ft.
$264,400Active4 beds 2 baths1,440 sq. ft.3945 Perspective Street, El Paso, TX 79938
MLS# 935643Listed by: EL PASO HOMES REALTY - New
 $260,000Active3 beds 3 baths2,000 sq. ft.
$260,000Active3 beds 3 baths2,000 sq. ft.5453 Rick Husband Drive, El Paso, TX 79934
MLS# 935644Listed by: CENTURY 21 THE EDGE - New
 $275,400Active4 beds 2 baths1,555 sq. ft.
$275,400Active4 beds 2 baths1,555 sq. ft.3949 Perspective Street, El Paso, TX 79938
MLS# 935645Listed by: EL PASO HOMES REALTY - Open Sat, 7 to 10pmNew
 $200,000Active3 beds 1 baths1,224 sq. ft.
$200,000Active3 beds 1 baths1,224 sq. ft.10428 Sigma Street, El Paso, TX 79924
MLS# 935646Listed by: EXIT SOUTHWEST REALTY - New
 $275,400Active4 beds 2 baths1,555 sq. ft.
$275,400Active4 beds 2 baths1,555 sq. ft.3944 Surmise Street, El Paso, TX 79938
MLS# 935647Listed by: EL PASO HOMES REALTY
