6505 Brisa Del Mar Drive, El Paso, TX 79912
Local realty services provided by:Better Homes and Gardens Real Estate Elevate
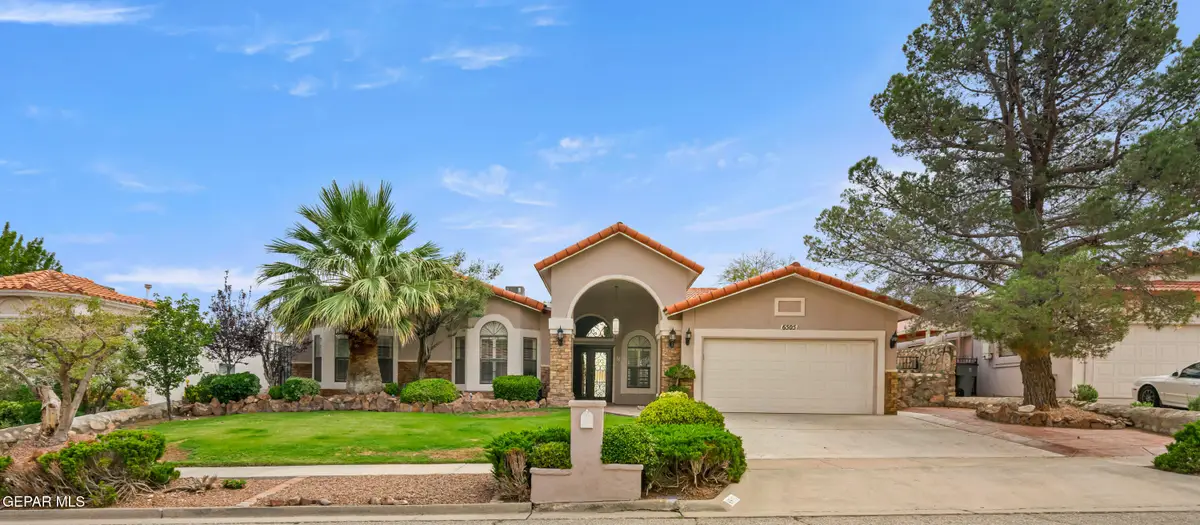
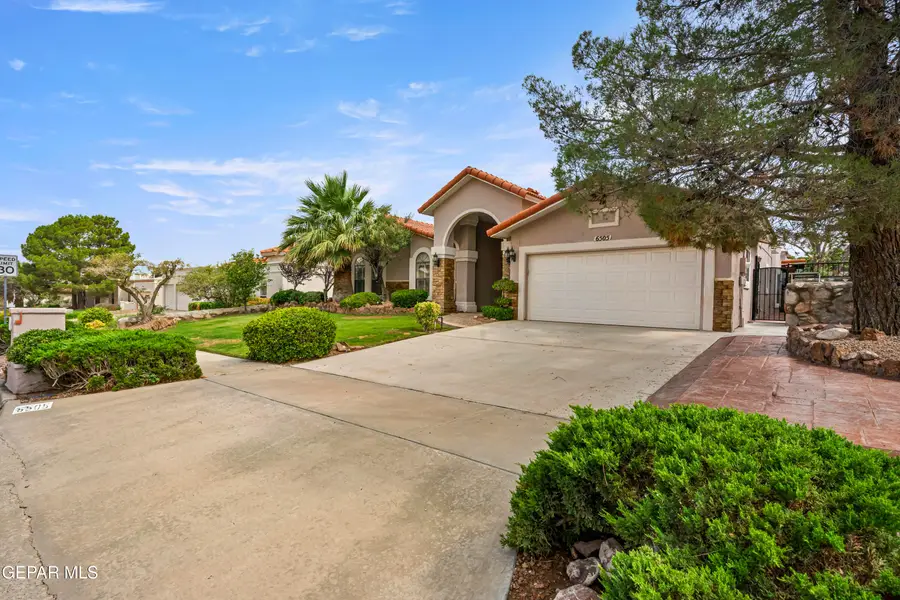
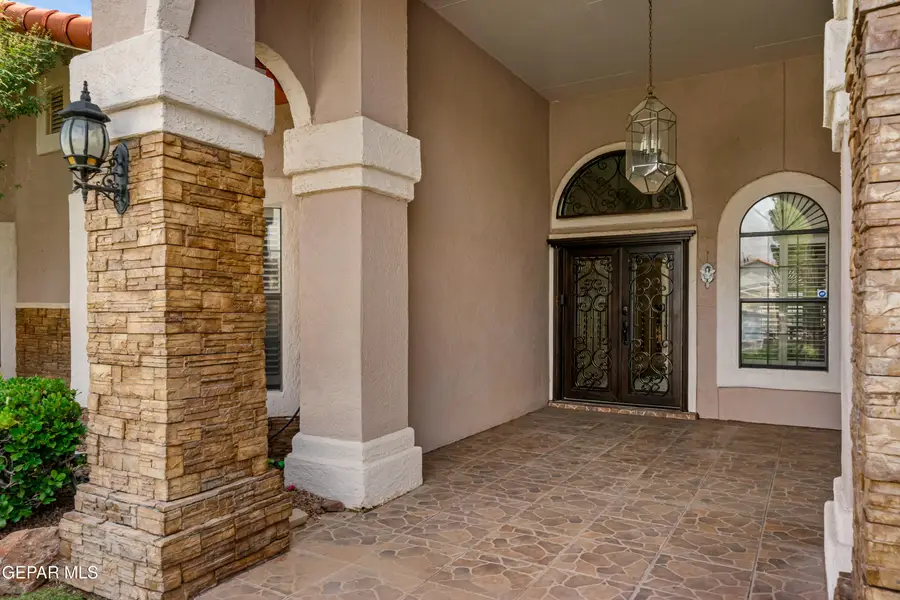
Listed by:wendy sudimack
Office:sandy messer and associates
MLS#:925905
Source:TX_GEPAR
Price summary
- Price:$420,000
- Price per sq. ft.:$171.85
About this home
HOME SWEET HOME in LOVELY CHAPARRAL PARK. An expansive front porch features tile flooring, warmly contrasted by stone accents enhancing the front elevation. Lush, green yards are adorned with established trees & a variety of flowering plants & bushes.
INSIDE, TILED FLOORING THROUGHOUT mimics the texture & color of natural wood while offering durability & low maintenance. WOODEN SHUTTERS frame the windows with timeless style & functionality.
A very spacious LIVING AREA harmoniously transitions from the foyer & formal dining room. Relax in this wonderful space with your favorite beverage from the wet bar nestled into a corner.
The PRIMARY BEDROOM is designed as a PERSONAL RETREAT with ample room for a comfortable sitting area enveloped in ambiance from the fireplace. A re-styled bathroom features a large walk-in shower, double vanities & a tub nestled into a corner.
A BACKYARD PERGOLA provides a leisurely area for food prep & dining al fresco. Experience comfort & style in this stunning home
Contact an agent
Home facts
- Year built:1989
- Listing Id #:925905
- Added:40 day(s) ago
- Updated:August 16, 2025 at 12:57 AM
Rooms and interior
- Bedrooms:3
- Total bathrooms:3
- Full bathrooms:2
- Half bathrooms:1
- Living area:2,444 sq. ft.
Heating and cooling
- Cooling:Central Air, Refrigerated
- Heating:2+ Units
Structure and exterior
- Year built:1989
- Building area:2,444 sq. ft.
- Lot area:0.19 Acres
Schools
- High school:Franklin
- Middle school:Hornedo
- Elementary school:Lundy
Utilities
- Water:City
Finances and disclosures
- Price:$420,000
- Price per sq. ft.:$171.85
New listings near 6505 Brisa Del Mar Drive
- New
 $455,000Active4 beds 2 baths3,006 sq. ft.
$455,000Active4 beds 2 baths3,006 sq. ft.6233 Meteor Way, El Paso, TX 79912
MLS# 928492Listed by: JPAR - New
 $257,950Active3 beds 1 baths1,486 sq. ft.
$257,950Active3 beds 1 baths1,486 sq. ft.14512 Brianna Leah Drive, El Paso, TX 79938
MLS# 928493Listed by: TRI-STATE VENTURES REALTY, LLC  $335,348Pending4 beds 1 baths1,894 sq. ft.
$335,348Pending4 beds 1 baths1,894 sq. ft.344 Hidden Gem Street, El Paso, TX 79928
MLS# 928487Listed by: TRI-STATE VENTURES REALTY, LLC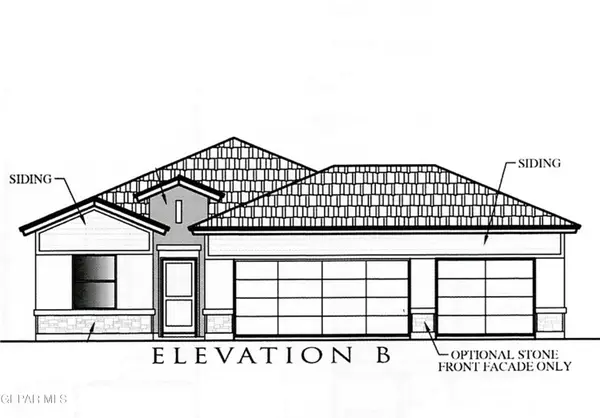 $358,675Pending5 beds 2 baths2,180 sq. ft.
$358,675Pending5 beds 2 baths2,180 sq. ft.220 Hidden Gem Street, El Paso, TX 79928
MLS# 928489Listed by: TRI-STATE VENTURES REALTY, LLC- New
 $120,000Active2 beds 1 baths720 sq. ft.
$120,000Active2 beds 1 baths720 sq. ft.15521 Stratford Road, El Paso, TX 79928
MLS# 928485Listed by: HOME PROS REAL ESTATE GROUP - New
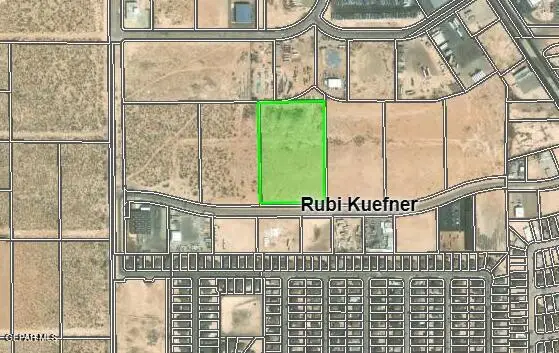 Listed by BHGRE$1,458,388Active7.44 Acres
Listed by BHGRE$1,458,388Active7.44 Acres14325 Rudi Kuefner Drive, El Paso, TX 79928
MLS# 928486Listed by: ERA SELLERS & BUYERS REAL ESTA - New
 $341,400Active4 beds 2 baths2,586 sq. ft.
$341,400Active4 beds 2 baths2,586 sq. ft.14481 Johnny Mata Drive, El Paso, TX 79938
MLS# 928491Listed by: TRI-STATE VENTURES REALTY, LLC  $362,270Pending5 beds 2 baths2,180 sq. ft.
$362,270Pending5 beds 2 baths2,180 sq. ft.336 Hidden Gem Street, El Paso, TX 79928
MLS# 928481Listed by: TRI-STATE VENTURES REALTY, LLC $415,930Pending5 beds 2 baths2,220 sq. ft.
$415,930Pending5 beds 2 baths2,220 sq. ft.324 Hidden Gem Street, El Paso, TX 79928
MLS# 928483Listed by: TRI-STATE VENTURES REALTY, LLC- New
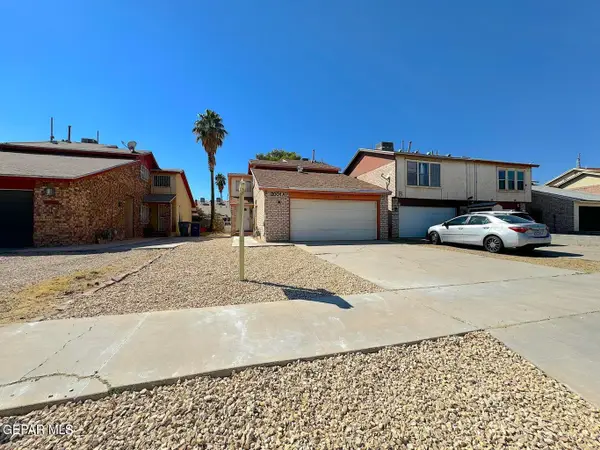 Listed by BHGRE$234,500Active3 beds 2 baths1,546 sq. ft.
Listed by BHGRE$234,500Active3 beds 2 baths1,546 sq. ft.2001 Bobby Jones Dr #A, El Paso, TX 79936
MLS# 928474Listed by: ERA SELLERS & BUYERS REAL ESTA
