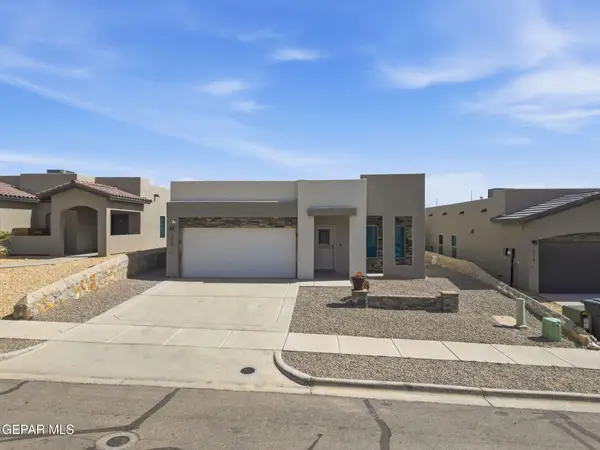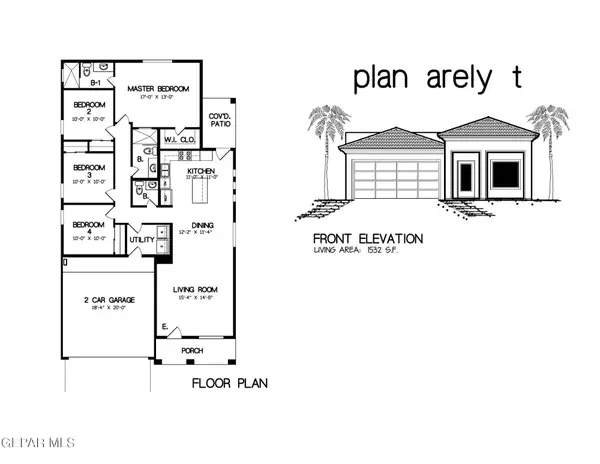6528 Calle Placido Drive, El Paso, TX 79912
Local realty services provided by:Better Homes and Gardens Real Estate Elevate
Listed by: saul frank
Office: the real estate power houses
MLS#:925582
Source:TX_GEPAR
Price summary
- Price:$1,499,000
- Price per sq. ft.:$272.79
- Monthly HOA dues:$26.67
About this home
NEW AND IMPROVED PRICING!
Set in the prestigious Park Hills community,
this 6 bedroom, 6 bath estate offers luxury living with the backdrop of El Paso's Franklin Mountains. Known for its sweeping vistas, quiet streets, and proximity to Coronado Country Club, Park Hills is one of West El Paso's most desirable neighborhoods.
The Home spans 5,495 square feet with soaring ceilings, natural light, and elegant finishes. The Chef's Kitchen features Wolf and Sub-Zero appliances, custom cabinetry, and a large Island designed for both family meals and entertaining. The Primary retreat includes dual walk-in closets and a Spa-style bath with a jetted tub, oversized shower, and Steam Room. Additional bedrooms and a Flex Bonus Room provide comfort and versatility for every Lifestyle. Outdoors, enjoy a Heated Pool and Spa, outdoor kitchen, covered patio, and private putting green, all perfectly positioned to take in mountain views and spectacular sunsets. 3 car garage. .45 acre lot, access to top rated schools, dining
Contact an agent
Home facts
- Year built:2000
- Listing ID #:925582
- Added:237 day(s) ago
- Updated:February 24, 2026 at 04:09 PM
Rooms and interior
- Bedrooms:6
- Total bathrooms:6
- Full bathrooms:3
- Half bathrooms:1
- Living area:5,495 sq. ft.
Heating and cooling
- Cooling:Refrigerated
- Heating:2+ Units, Central
Structure and exterior
- Year built:2000
- Building area:5,495 sq. ft.
- Lot area:0.45 Acres
Schools
- High school:Franklin
- Middle school:Hornedo
- Elementary school:Lundy
Utilities
- Water:City
Finances and disclosures
- Price:$1,499,000
- Price per sq. ft.:$272.79
- Tax amount:$26,282 (2024)
New listings near 6528 Calle Placido Drive
- New
 $329,900Active4 beds 3 baths2,188 sq. ft.
$329,900Active4 beds 3 baths2,188 sq. ft.3125 Hamilton Avenue #A&B, El Paso, TX 79930
MLS# 938740Listed by: ALPHA OMEGA REAL ESTATE GROUP LLC - New
 $240,000Active3 beds 2 baths1,396 sq. ft.
$240,000Active3 beds 2 baths1,396 sq. ft.12232 Tierra Rosa Way, El Paso, TX 79938
MLS# 938741Listed by: GBRZ PROPERTIES LAND BROKERS - Open Sat, 6 to 9pmNew
 $1,285,000Active4 beds 5 baths3,758 sq. ft.
$1,285,000Active4 beds 5 baths3,758 sq. ft.6403 Cadence River Drive, El Paso, TX 79932
MLS# 938738Listed by: SANDY MESSER AND ASSOCIATES  $402,950Pending4 beds 4 baths1,913 sq. ft.
$402,950Pending4 beds 4 baths1,913 sq. ft.913 Bilton Place, El Paso, TX 79928
MLS# 938732Listed by: CLEARVIEW REALTY $356,950Pending4 beds 3 baths1,954 sq. ft.
$356,950Pending4 beds 3 baths1,954 sq. ft.14957 Concept Court, El Paso, TX 79938
MLS# 938734Listed by: CLEARVIEW REALTY $304,950Pending3 beds 2 baths1,604 sq. ft.
$304,950Pending3 beds 2 baths1,604 sq. ft.14921 Concept Court, El Paso, TX 79938
MLS# 938735Listed by: CLEARVIEW REALTY- New
 $232,750Active3 beds 3 baths1,799 sq. ft.
$232,750Active3 beds 3 baths1,799 sq. ft.12752 Barstow Avenue, El Paso, TX 79928
MLS# 938736Listed by: ROMEWEST PROPERTIES  $258,500Pending3 beds 2 baths1,504 sq. ft.
$258,500Pending3 beds 2 baths1,504 sq. ft.253 Barnsworth Court, El Paso, TX 79932
MLS# 938726Listed by: EXP REALTY LLC- New
 $289,999Active3 beds 2 baths1,582 sq. ft.
$289,999Active3 beds 2 baths1,582 sq. ft.220 Anglesy Place, El Paso, TX 79928
MLS# 938704Listed by: HOME PROS REAL ESTATE GROUP - New
 $274,950Active3 beds 2 baths1,532 sq. ft.
$274,950Active3 beds 2 baths1,532 sq. ft.15013 Conviction Avenue, El Paso, TX 79938
MLS# 938708Listed by: ERA SELLERS & BUYERS REAL ESTA

