6531 Brook Ridge Circle, El Paso, TX 79912
Local realty services provided by:Better Homes and Gardens Real Estate Elevate
Listed by:victoria olivia isais
Office:summus realty
MLS#:929270
Source:TX_GEPAR
Price summary
- Price:$467,000
- Price per sq. ft.:$186.28
About this home
Opportunity in Ridgeview Estates!
Own a home in the highly desirable Ridgeview Estates subdivision, conveniently located near shopping, dining, parks, and with quick highway access—plus stunning Westside mountain views. This thoughtfully designed single-level home offers an open floor plan that's perfect for everyday living and entertaining, with seamless flow between the living area, formal dining, and formal living spaces. A cozy fireplace with built-in shelving adds warmth and character, while shutters throughout the home bring elegance and privacy. The gourmet kitchen features a spacious island, granite countertops, and raised panel cabinets, along with plenty of storage. All 4 generously sized bedrooms are located on one side of the home for convenience and privacy. The master suite offers a relaxing retreat with dual sinks, a walk-in shower, and a large walk-in closet. Step outside to your backyard oasis and enjoy year-round relaxation in the heated pool, all while soaking in breathtaking views.
Contact an agent
Home facts
- Year built:2001
- Listing ID #:929270
- Added:50 day(s) ago
- Updated:October 18, 2025 at 04:11 PM
Rooms and interior
- Bedrooms:4
- Total bathrooms:3
- Full bathrooms:2
- Half bathrooms:1
- Living area:2,507 sq. ft.
Heating and cooling
- Cooling:Refrigerated
Structure and exterior
- Year built:2001
- Building area:2,507 sq. ft.
- Lot area:0.19 Acres
Schools
- High school:Franklin
- Middle school:Hornedo
- Elementary school:Tippin
Utilities
- Water:City
Finances and disclosures
- Price:$467,000
- Price per sq. ft.:$186.28
New listings near 6531 Brook Ridge Circle
- New
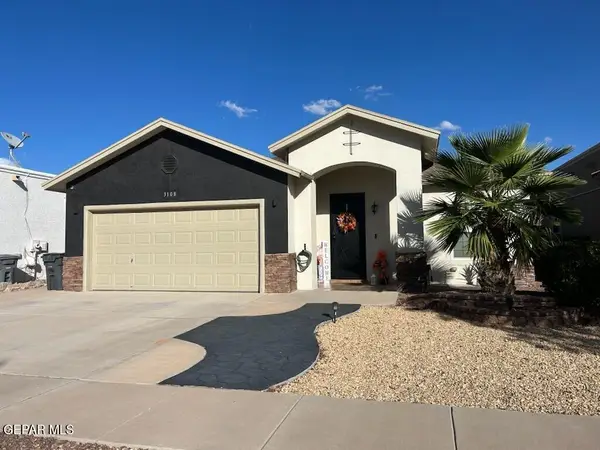 $270,000Active4 beds 2 baths1,735 sq. ft.
$270,000Active4 beds 2 baths1,735 sq. ft.3108 Rustic River Place, El Paso, TX 79936
MLS# 932252Listed by: CLEARVIEW REALTY - New
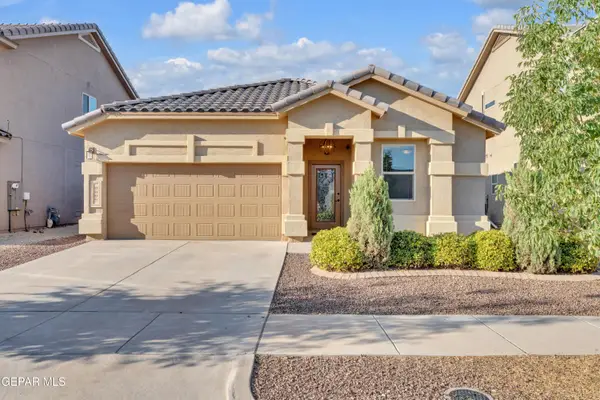 $247,000Active4 beds 2 baths1,360 sq. ft.
$247,000Active4 beds 2 baths1,360 sq. ft.13539 Hazlewood Street, El Paso, TX 79928
MLS# 932190Listed by: EXP REALTY LLC - New
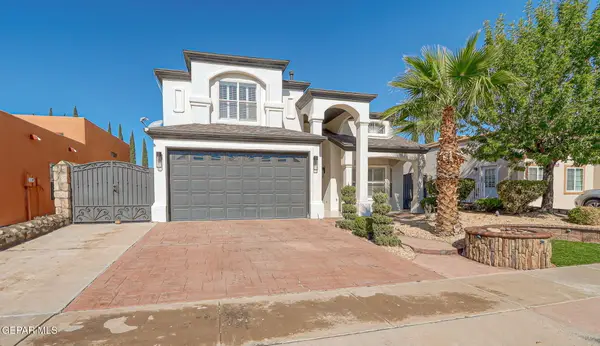 $379,000Active3 beds 3 baths2,185 sq. ft.
$379,000Active3 beds 3 baths2,185 sq. ft.1265 Olga Mapula Drive, El Paso, TX 79936
MLS# 932230Listed by: KELLER WILLIAMS REALTY - New
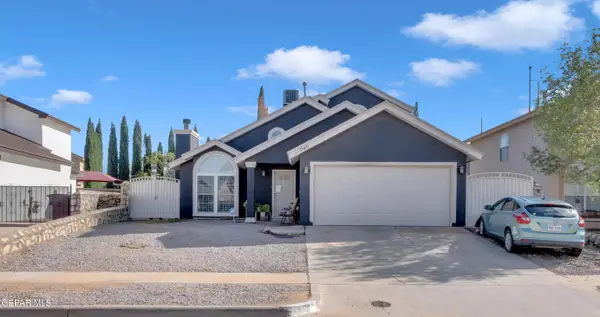 $215,000Active3 beds 1 baths1,396 sq. ft.
$215,000Active3 beds 1 baths1,396 sq. ft.11940 Regal Banner Lane, El Paso, TX 79936
MLS# 932243Listed by: CLEARVIEW REALTY - Open Sat, 7 to 9pmNew
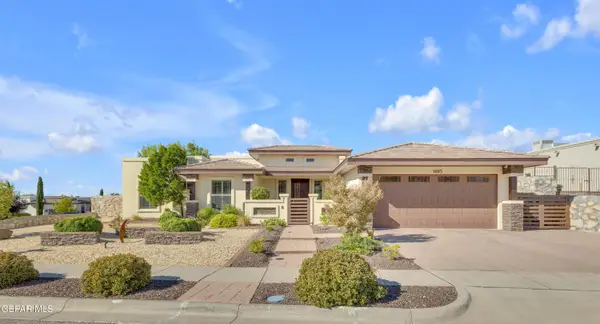 $525,000Active4 beds 2 baths2,152 sq. ft.
$525,000Active4 beds 2 baths2,152 sq. ft.1695 Optima Way, El Paso, TX 79911
MLS# 932248Listed by: HOME PROS REAL ESTATE GROUP 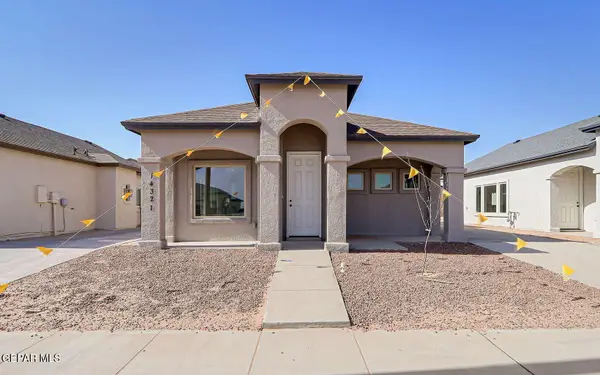 $252,950Pending3 beds 2 baths1,164 sq. ft.
$252,950Pending3 beds 2 baths1,164 sq. ft.14377 Bill Lazor Parkway, El Paso, TX 79928
MLS# 932241Listed by: EXIT ELITE REALTY- New
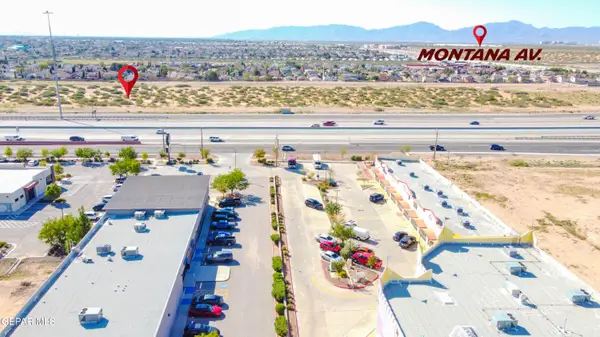 $150,000Active0.26 Acres
$150,000Active0.26 Acres3649 Joe Battle Boulevard, El Paso, TX 79938
MLS# 932247Listed by: CENTURY 21 THE EDGE - Open Sat, 5 to 7pmNew
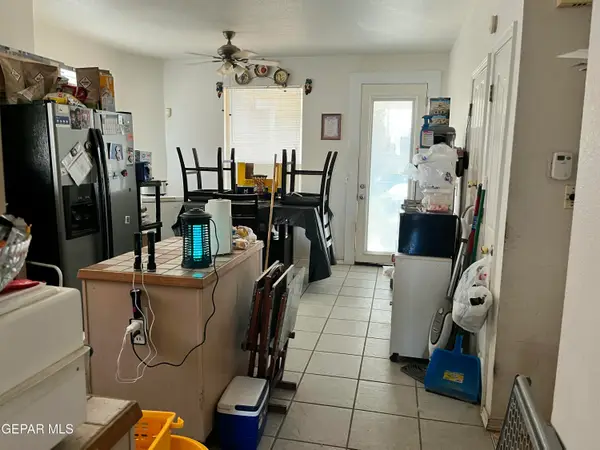 $172,000Active3 beds 2 baths1,470 sq. ft.
$172,000Active3 beds 2 baths1,470 sq. ft.10929 Nathan Bay Drive, El Paso, TX 79934
MLS# 932232Listed by: CENTER REAL ESTATE - Open Sat, 5:30 to 8:30pmNew
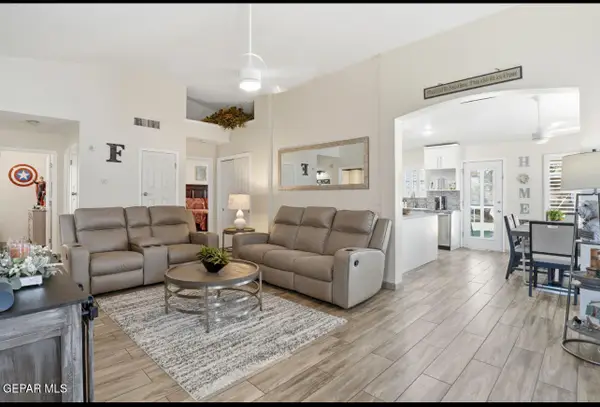 $245,000Active4 beds 2 baths1,714 sq. ft.
$245,000Active4 beds 2 baths1,714 sq. ft.12341 Golden Sun Drive, El Paso, TX 79938
MLS# 932233Listed by: HOME PROS REAL ESTATE GROUP - New
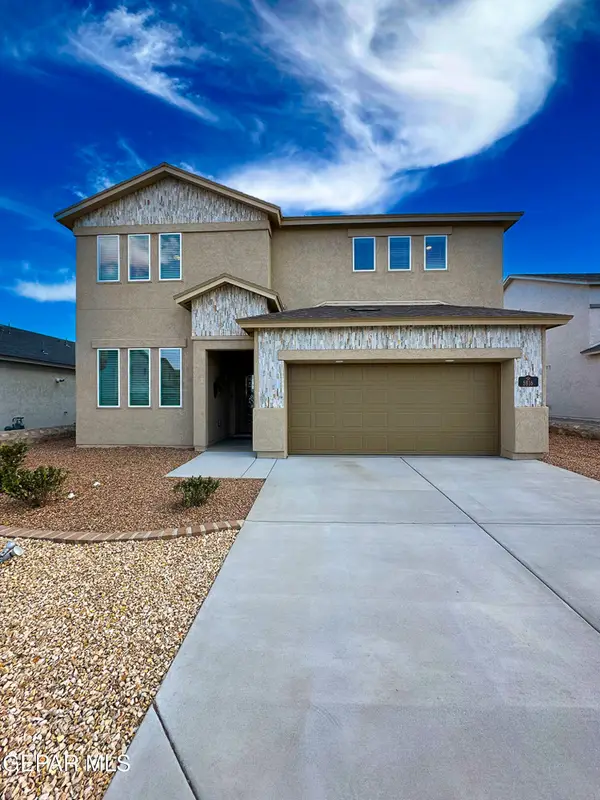 $311,950Active4 beds 1 baths2,340 sq. ft.
$311,950Active4 beds 1 baths2,340 sq. ft.7460 Norte Portugal Lane, El Paso, TX 79934
MLS# 932234Listed by: WINTERBERG REALTY
