6539 Laramie Ridge Lane, El Paso, TX 79912
Local realty services provided by:Better Homes and Gardens Real Estate Elevate
Listed by:ignacio zubia
Office:mission realty
MLS#:907095
Source:TX_GEPAR
Price summary
- Price:$589,500
- Price per sq. ft.:$197.75
About this home
Magnificent two story, Santa Fe style home with a FANTASTIC scenic view. SITUIATED IN A DOUBLE cul-de-sac! Enjoy the pergola and heated pool all year round. 4 bedroom home with 3.5 baths. Main floor has master bedroom with bamboo flooring, Master bath has granite counter tops, double granite sink basins, remodeled shower, jacuzzi bath tub and ceramic tile throughout. Large family room with bamboo flooring. Formal living and dining area with gas fire place. Kitchen with high rise wood cabinets, ceramic tile backsplash and granite counter tops. Island with Electrolux cooktop and range hood, installed in 2020. Breakfast nook. Washroom has pantry, linen and walk in closet. Upper floor has 3 bedrooms, full bath with double sink vanity, 3/4 bath in guest bedroom. Bamboo flooring throughout. Large balcony with view of mountains on the east and upper valley on the west. Ceiling fans and shutters throughout the home. Xeriscape landscaping front and back.
PRICE REDUCED! VERY MOTIVATED SELLER!
Contact an agent
Home facts
- Year built:2004
- Listing ID #:907095
- Added:403 day(s) ago
- Updated:September 02, 2025 at 01:55 AM
Rooms and interior
- Bedrooms:4
- Total bathrooms:3
- Full bathrooms:2
- Half bathrooms:1
- Living area:2,981 sq. ft.
Heating and cooling
- Cooling:Central Air, Refrigerated
- Heating:2+ Units, Central, Forced Air
Structure and exterior
- Year built:2004
- Building area:2,981 sq. ft.
- Lot area:0.39 Acres
Schools
- High school:Canutillo
- Middle school:Alderete
- Elementary school:Tippin
Utilities
- Water:City
Finances and disclosures
- Price:$589,500
- Price per sq. ft.:$197.75
New listings near 6539 Laramie Ridge Lane
- New
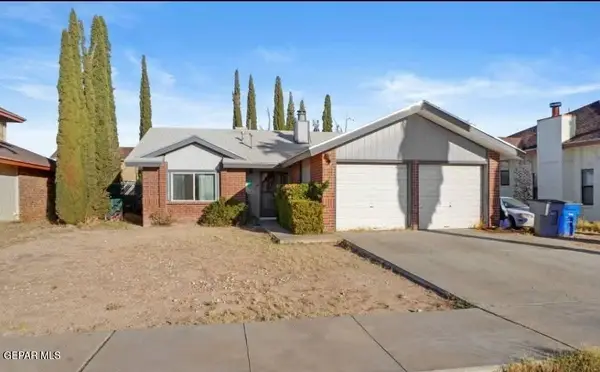 $169,900Active3 beds 1 baths1,116 sq. ft.
$169,900Active3 beds 1 baths1,116 sq. ft.2808 Lake Champlain Street, El Paso, TX 79936
MLS# 930932Listed by: HOME PROS REAL ESTATE GROUP - New
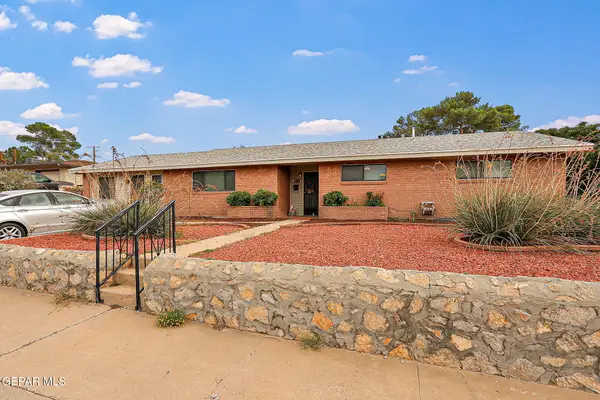 $349,900Active4 beds 1 baths2,433 sq. ft.
$349,900Active4 beds 1 baths2,433 sq. ft.313 Granada Avenue, El Paso, TX 79912
MLS# 930920Listed by: SANDY MESSER AND ASSOCIATES - Open Fri, 10pm to 12amNew
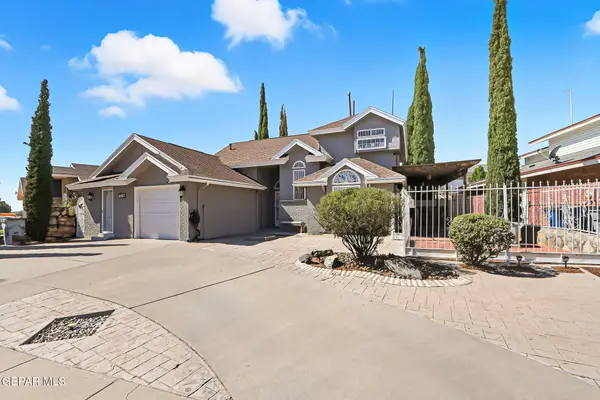 $250,000Active4 beds 1 baths1,848 sq. ft.
$250,000Active4 beds 1 baths1,848 sq. ft.10917 Whitehall Drive, El Paso, TX 79934
MLS# 930921Listed by: HOME PROS REAL ESTATE GROUP - New
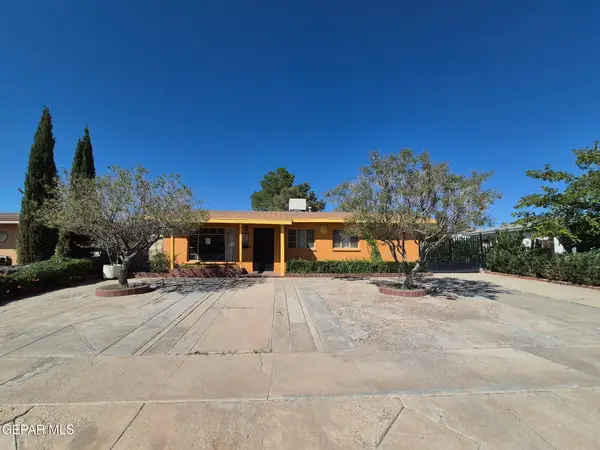 $149,950Active2 beds 1 baths1,120 sq. ft.
$149,950Active2 beds 1 baths1,120 sq. ft.7421 Alpine Drive, El Paso, TX 79915
MLS# 930923Listed by: MRG REALTY LLC - New
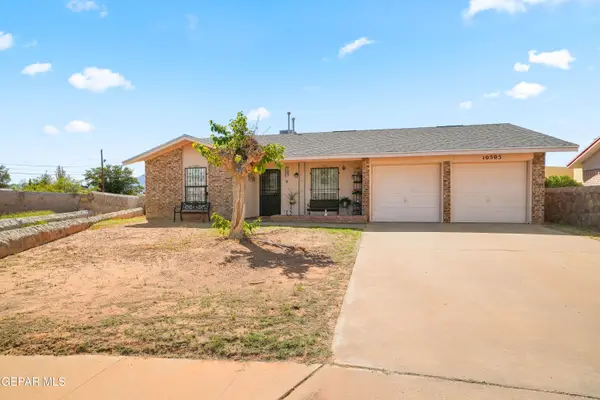 $220,000Active3 beds -- baths1,356 sq. ft.
$220,000Active3 beds -- baths1,356 sq. ft.10505 Appaloosa Place, El Paso, TX 79924
MLS# 930924Listed by: CLEARVIEW REALTY - New
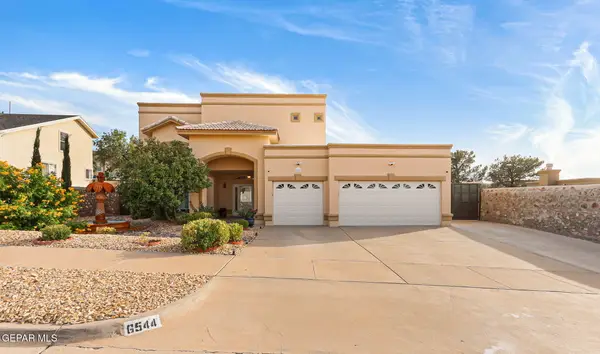 $559,000Active4 beds 4 baths2,542 sq. ft.
$559,000Active4 beds 4 baths2,542 sq. ft.6544 Royal Ridge Drive, El Paso, TX 79912
MLS# 930925Listed by: EP REAL ESTATE ADVISOR GROUP - New
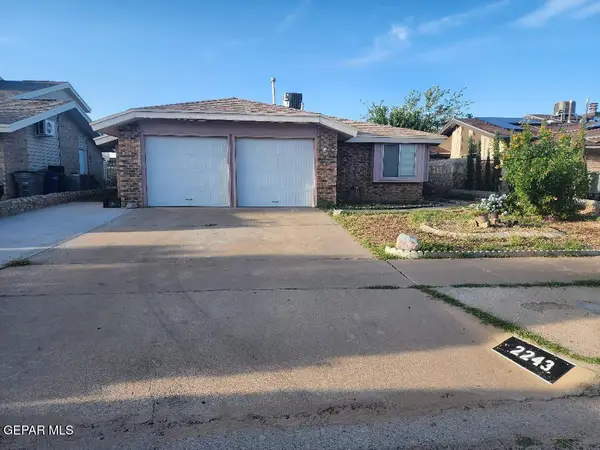 $189,900Active3 beds 1 baths1,116 sq. ft.
$189,900Active3 beds 1 baths1,116 sq. ft.2243 Robert Wynn Drive, El Paso, TX 79936
MLS# 930917Listed by: HOME PROS REAL ESTATE GROUP - New
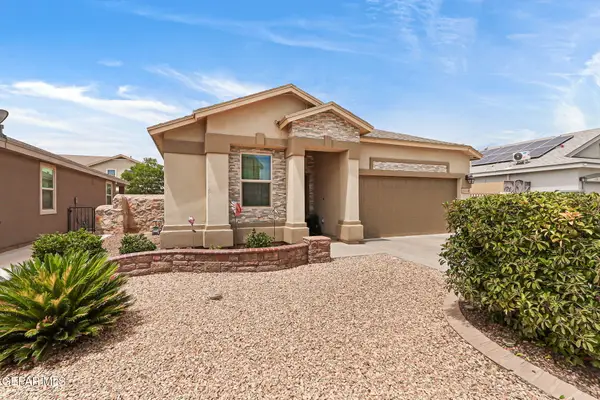 $284,950Active3 beds 2 baths1,590 sq. ft.
$284,950Active3 beds 2 baths1,590 sq. ft.1173 Asherton Place, El Paso, TX 79928
MLS# 930912Listed by: HOME PROS REAL ESTATE GROUP - New
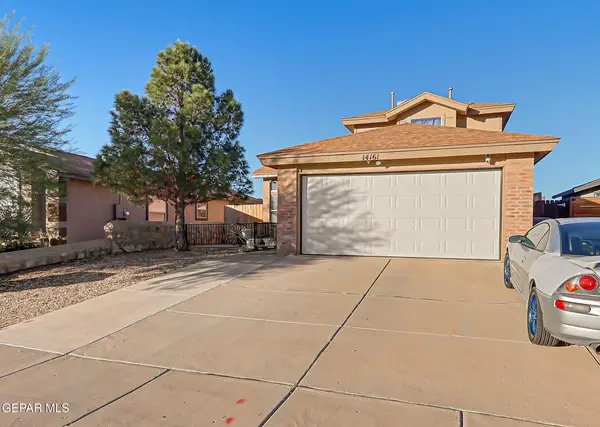 $249,000Active3 beds 3 baths1,621 sq. ft.
$249,000Active3 beds 3 baths1,621 sq. ft.14161 Tierra Halcon Drive, El Paso, TX 79938
MLS# 930913Listed by: KELLER WILLIAMS REALTY - New
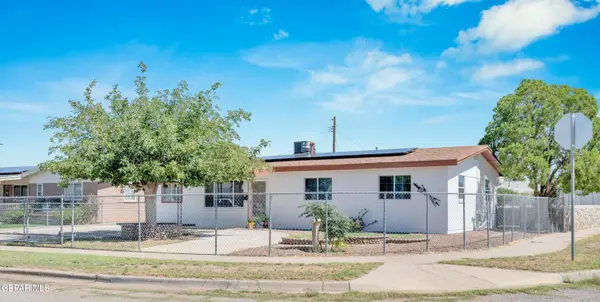 $195,000Active3 beds 2 baths975 sq. ft.
$195,000Active3 beds 2 baths975 sq. ft.9200 Vicksburg Drive, El Paso, TX 79924
MLS# 930910Listed by: CLEARVIEW REALTY
