654 Katherine Court, El Paso, TX 79932
Local realty services provided by:Better Homes and Gardens Real Estate Elevate
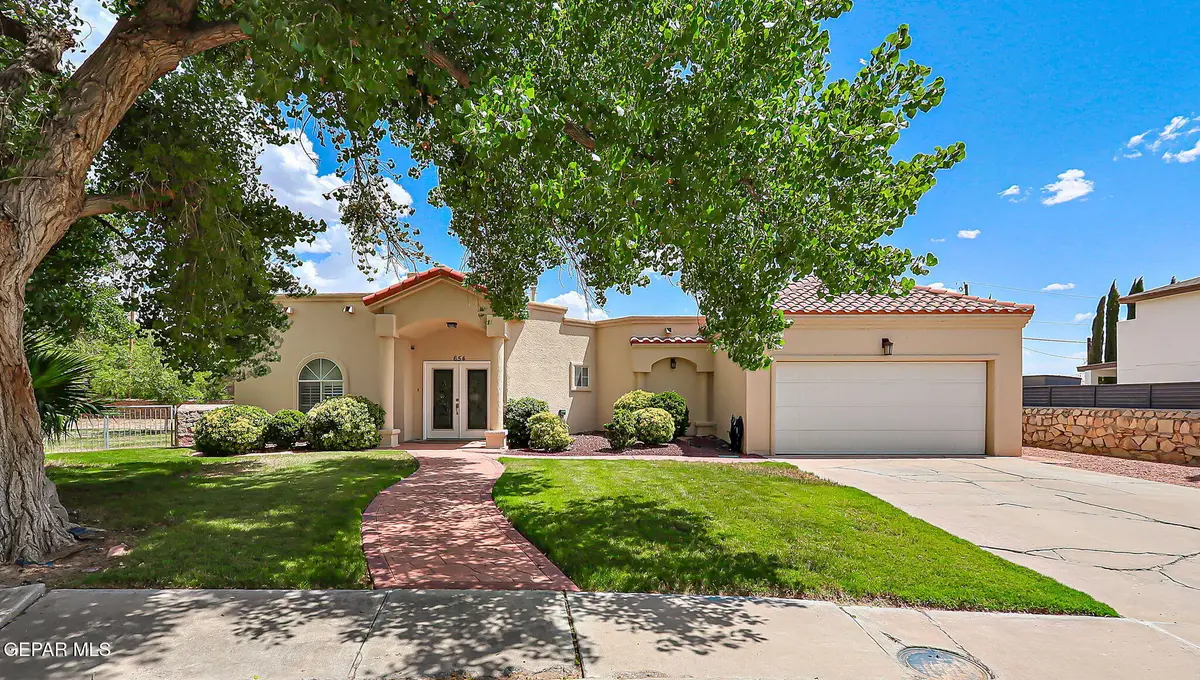
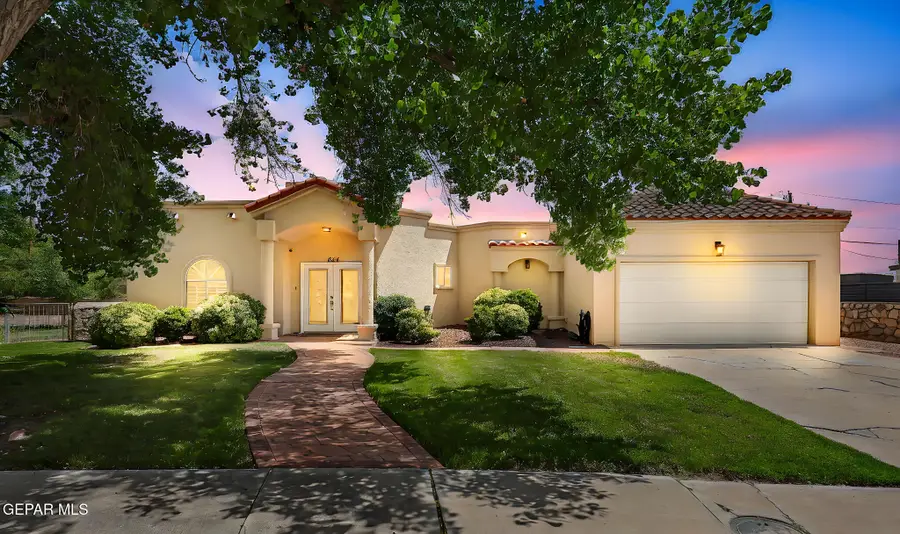
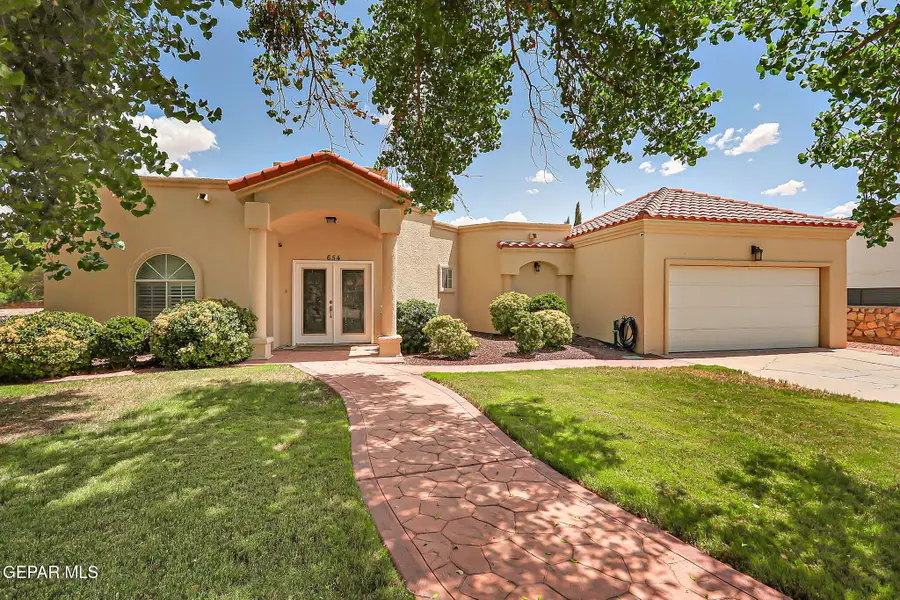
Listed by:cynthia coppinger
Office:sandy messer and associates
MLS#:926173
Source:TX_GEPAR
Price summary
- Price:$389,000
- Price per sq. ft.:$197.76
About this home
Make this your space! Located in the heart of the Upper Valley, this 3-bedroom, 2.5-bathroom home welcomes a blend of comfort and style. The kitchen features custom cabinetry, granite countertops, stainless steel appliances, and a cozy breakfast area—ideal for lazy Sunday mornings or espresso-fueled productivity. Dining room opens to backyard on one side or private little patio on the other side, which could be enclosed for a future sunroom or an addition of a pergola wrapped in a vibrant bougainvillea. Two of the bedrooms are connected by a Jack-and-Jill bathroom, complete with granite counters and tile finishes. The primary suite includes a walk-in closet and a serene ensuite bathroom. Shutters throughout, updated lighting fixtures, and a double-car garage. Generously sized backyard offers endless potential for a pool, garden, or outdoor entertaining space. A home full of potential and a canvas for your future lifestyle.
Contact an agent
Home facts
- Year built:2002
- Listing Id #:926173
- Added:38 day(s) ago
- Updated:August 06, 2025 at 06:23 PM
Rooms and interior
- Bedrooms:3
- Total bathrooms:2
- Full bathrooms:1
- Half bathrooms:1
- Living area:1,967 sq. ft.
Heating and cooling
- Cooling:Refrigerated
- Heating:Central
Structure and exterior
- Year built:2002
- Building area:1,967 sq. ft.
- Lot area:0.35 Acres
Schools
- High school:Franklin
- Middle school:Donald Lee Haskins
- Elementary school:Donald Lee Haskins
Utilities
- Water:City
Finances and disclosures
- Price:$389,000
- Price per sq. ft.:$197.76
New listings near 654 Katherine Court
- New
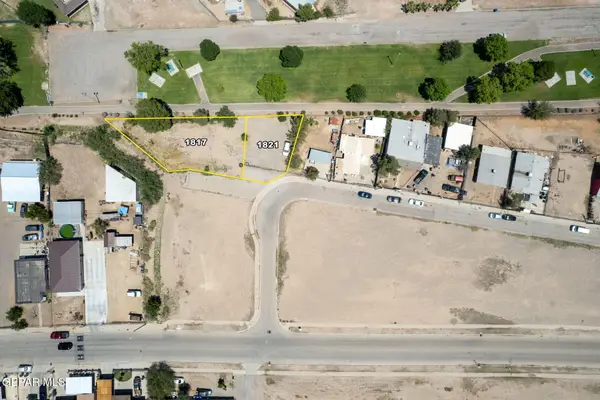 $32,000Active0.08 Acres
$32,000Active0.08 Acres1821 Por Fin Lane, El Paso, TX 79907
MLS# 928607Listed by: CLEARVIEW REALTY - New
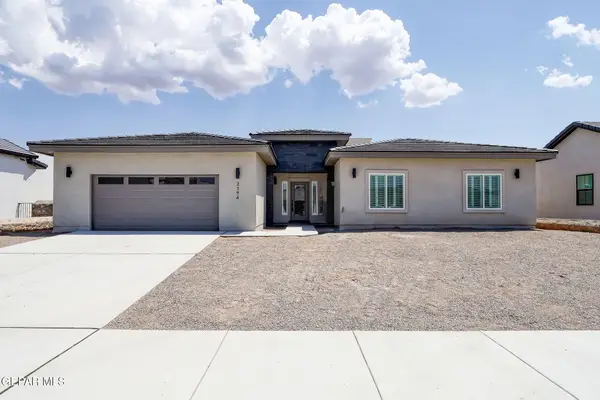 $521,800Active-- beds -- baths2,452 sq. ft.
$521,800Active-- beds -- baths2,452 sq. ft.2394 Enchanted Knoll Lane, El Paso, TX 79911
MLS# 928511Listed by: THE RIGHT MOVE REAL ESTATE GRO 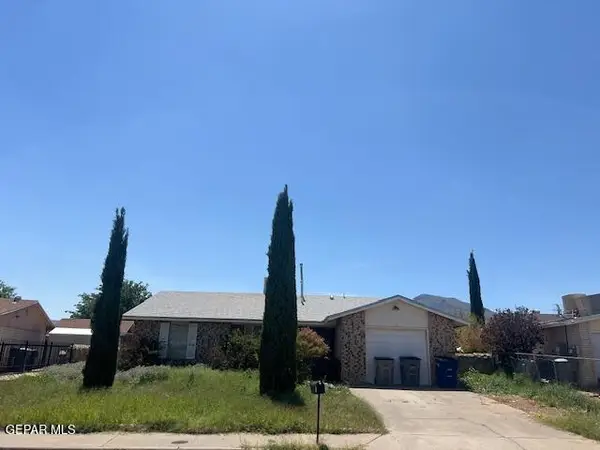 Listed by BHGRE$139,950Pending3 beds 2 baths1,283 sq. ft.
Listed by BHGRE$139,950Pending3 beds 2 baths1,283 sq. ft.10408 Nolan Drive, El Paso, TX 79924
MLS# 928606Listed by: ERA SELLERS & BUYERS REAL ESTA- New
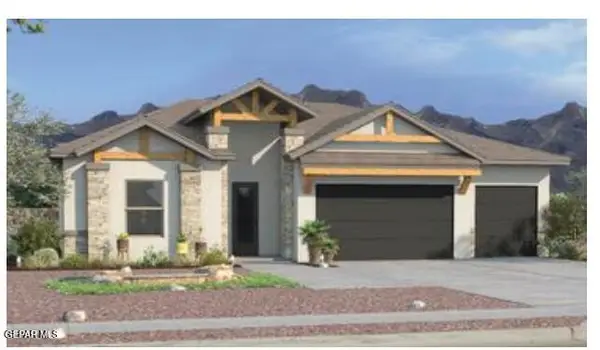 $474,950Active4 beds 2 baths2,610 sq. ft.
$474,950Active4 beds 2 baths2,610 sq. ft.6136 Patricia Elena Pl Place, El Paso, TX 79932
MLS# 928603Listed by: PREMIER REAL ESTATE, LLC - New
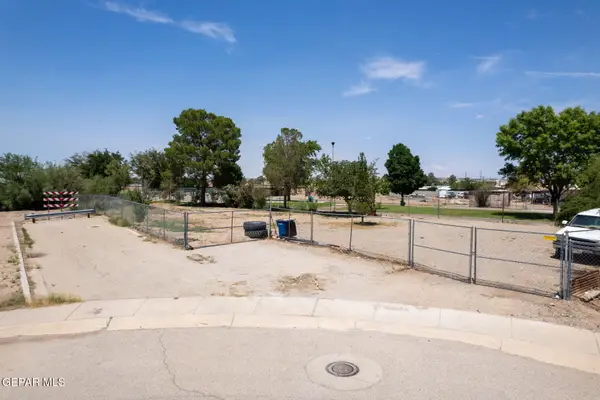 $50,000Active0.12 Acres
$50,000Active0.12 Acres1817 Por Fin Lane, El Paso, TX 79907
MLS# 928605Listed by: CLEARVIEW REALTY - New
 $259,950Active4 beds 1 baths1,516 sq. ft.
$259,950Active4 beds 1 baths1,516 sq. ft.10401 Springwood Drive, El Paso, TX 79925
MLS# 928596Listed by: AUBIN REALTY - New
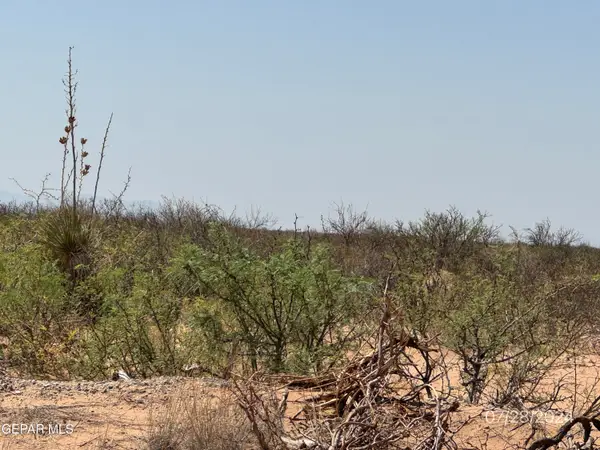 $3,800Active0.24 Acres
$3,800Active0.24 AcresTBD Pid 205862, El Paso, TX 79928
MLS# 928600Listed by: ROMEWEST PROPERTIES - New
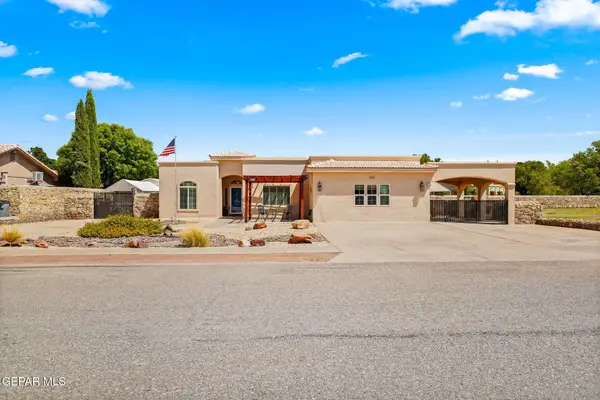 $525,000Active4 beds -- baths2,574 sq. ft.
$525,000Active4 beds -- baths2,574 sq. ft.659 John Martin Court, El Paso, TX 79932
MLS# 928586Listed by: CORNERSTONE REALTY - New
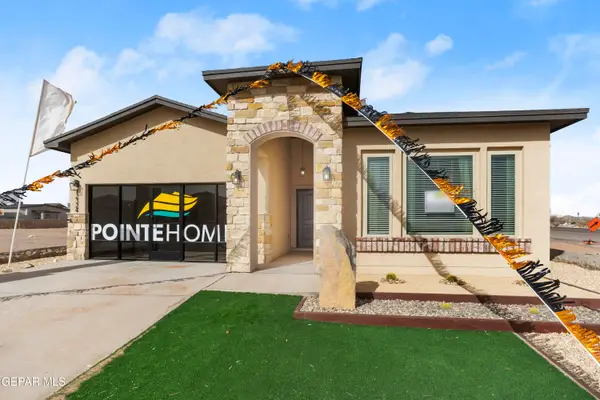 $339,000Active4 beds 3 baths2,000 sq. ft.
$339,000Active4 beds 3 baths2,000 sq. ft.13797 Paseo Sereno Drive, El Paso, TX 79928
MLS# 928587Listed by: HOME PROS REAL ESTATE GROUP - New
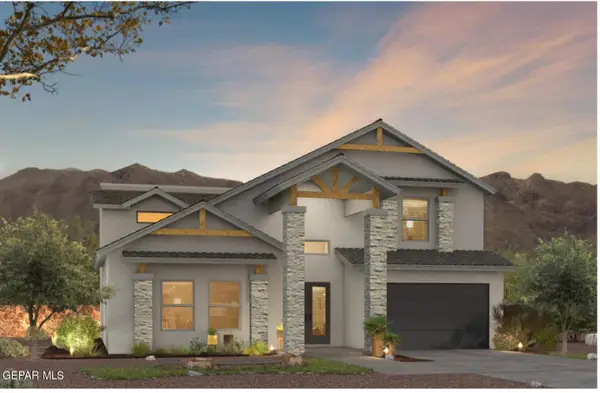 $522,950Active4 beds 3 baths3,400 sq. ft.
$522,950Active4 beds 3 baths3,400 sq. ft.6121 Will Jordan Place, El Paso, TX 79932
MLS# 928588Listed by: PREMIER REAL ESTATE, LLC

