656 Skydale Drive, El Paso, TX 79912
Local realty services provided by:Better Homes and Gardens Real Estate Elevate
Listed by:patsy maese olivas
Office:century 21 the edge
MLS#:920131
Source:TX_GEPAR
Price summary
- Price:$492,300
- Price per sq. ft.:$153.6
About this home
Exceptional Opportunity in Mesa Hills!
Step into the home you've always dreamed of in the sought-after Mesa Hills neighborhood. This stunning residence truly has it all—featuring separate living and formal dining rooms, a spacious family room, and a chef-friendly kitchen complete with a large island and sunny breakfast area.
The thoughtfully designed master suite offers privacy and comfort, with its own office or sitting area, a luxurious bath with a garden tub, an expansive bedroom with an electronic fireplace, and private access to the backyard and enclosed spa.
Enjoy resort-style living in the beautifully landscaped backyard, highlighted by a sparkling swimming pool—perfect for relaxing or entertaining guests.
Additional highlights include a rare three-car garage with exceptional storage space, and stylish tile and upgraded hardwood laminate flooring throughout—no carpet anywhere. Make it yours! SEE ADDITIONAL REMARKS Recent upgrades include: new windows (Feb 2025); swimming pool 2021; patio kitchen and backyard lighting 2024; 2 hot water heaters 2024; 2 garage door openers 2023; interior paint 2021; roof resealed 2024
Contact an agent
Home facts
- Year built:1988
- Listing ID #:920131
- Added:171 day(s) ago
- Updated:September 21, 2025 at 04:57 PM
Rooms and interior
- Bedrooms:4
- Total bathrooms:2
- Full bathrooms:2
- Living area:3,205 sq. ft.
Heating and cooling
- Cooling:Ceiling Fan(s), Central Air, Refrigerated
- Heating:Central, Forced Air
Structure and exterior
- Year built:1988
- Building area:3,205 sq. ft.
- Lot area:0.31 Acres
Schools
- High school:Coronado
- Middle school:Charles Q. Murphree
- Elementary school:Charles Q. Murphree
Utilities
- Water:City
Finances and disclosures
- Price:$492,300
- Price per sq. ft.:$153.6
New listings near 656 Skydale Drive
- New
 $250,000Active3 beds 2 baths1,521 sq. ft.
$250,000Active3 beds 2 baths1,521 sq. ft.1444 Sara Danielle Place, El Paso, TX 79936
MLS# 930938Listed by: HOME PROS REAL ESTATE GROUP - New
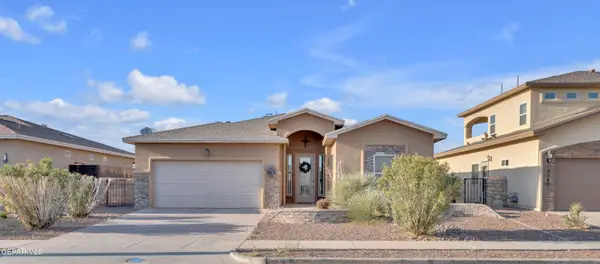 $265,500Active3 beds 2 baths1,823 sq. ft.
$265,500Active3 beds 2 baths1,823 sq. ft.14545 Long Shadow Avenue, El Paso, TX 79938
MLS# 930939Listed by: EXP REALTY LLC - New
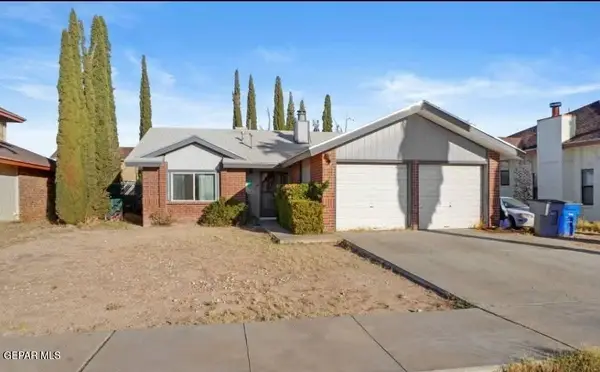 $169,900Active3 beds 1 baths1,116 sq. ft.
$169,900Active3 beds 1 baths1,116 sq. ft.2808 Lake Champlain Street, El Paso, TX 79936
MLS# 930932Listed by: HOME PROS REAL ESTATE GROUP - New
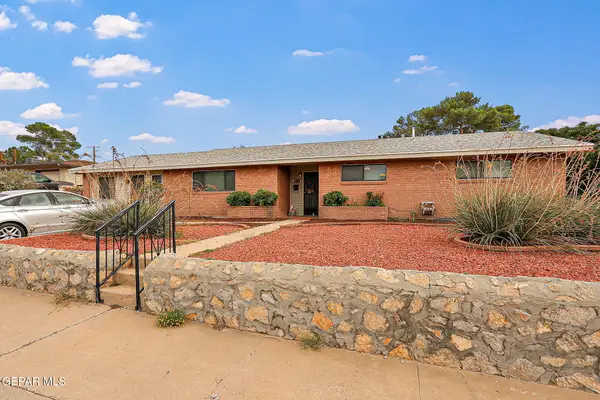 $349,900Active4 beds 1 baths2,433 sq. ft.
$349,900Active4 beds 1 baths2,433 sq. ft.313 Granada Avenue, El Paso, TX 79912
MLS# 930920Listed by: SANDY MESSER AND ASSOCIATES - Open Fri, 10pm to 12amNew
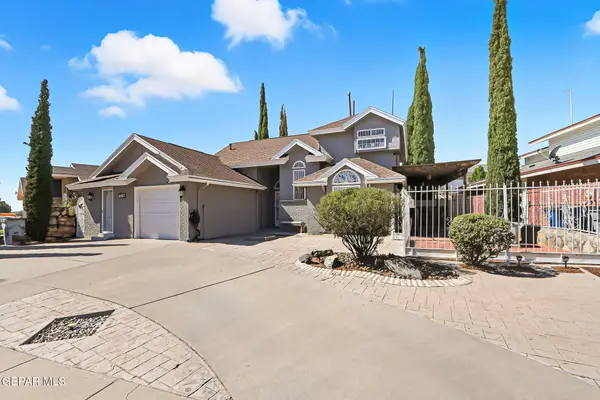 $250,000Active4 beds 1 baths1,848 sq. ft.
$250,000Active4 beds 1 baths1,848 sq. ft.10917 Whitehall Drive, El Paso, TX 79934
MLS# 930921Listed by: HOME PROS REAL ESTATE GROUP - New
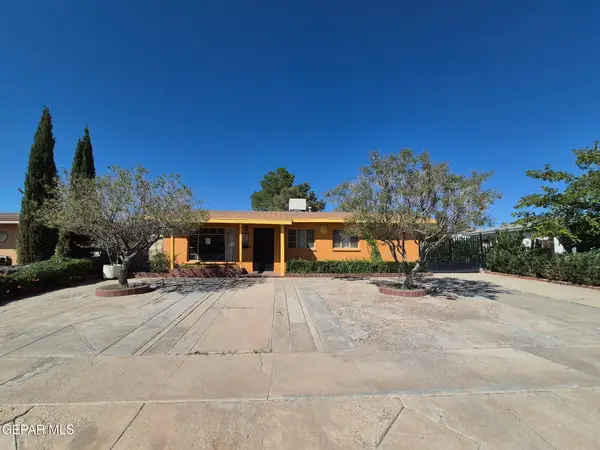 $149,950Active2 beds 1 baths1,120 sq. ft.
$149,950Active2 beds 1 baths1,120 sq. ft.7421 Alpine Drive, El Paso, TX 79915
MLS# 930923Listed by: MRG REALTY LLC - New
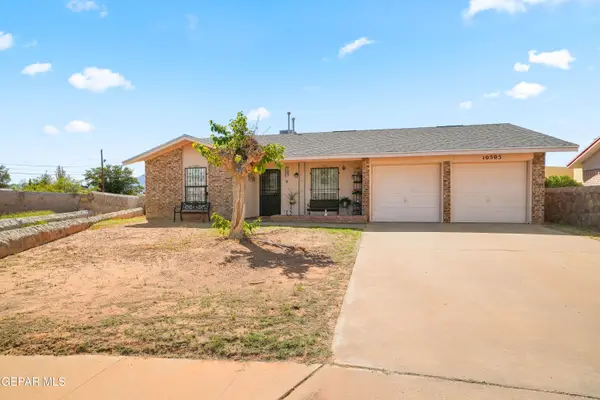 $220,000Active3 beds -- baths1,356 sq. ft.
$220,000Active3 beds -- baths1,356 sq. ft.10505 Appaloosa Place, El Paso, TX 79924
MLS# 930924Listed by: CLEARVIEW REALTY - New
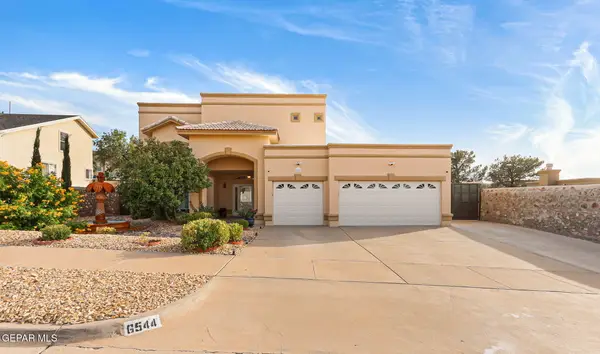 $559,000Active4 beds 4 baths2,542 sq. ft.
$559,000Active4 beds 4 baths2,542 sq. ft.6544 Royal Ridge Drive, El Paso, TX 79912
MLS# 930925Listed by: EP REAL ESTATE ADVISOR GROUP - New
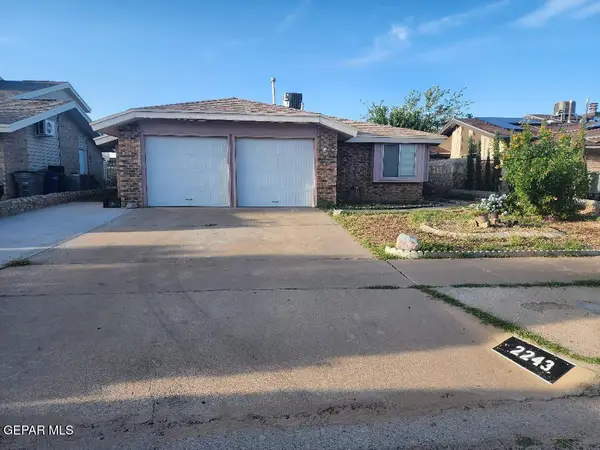 $189,900Active3 beds 1 baths1,116 sq. ft.
$189,900Active3 beds 1 baths1,116 sq. ft.2243 Robert Wynn Drive, El Paso, TX 79936
MLS# 930917Listed by: HOME PROS REAL ESTATE GROUP - New
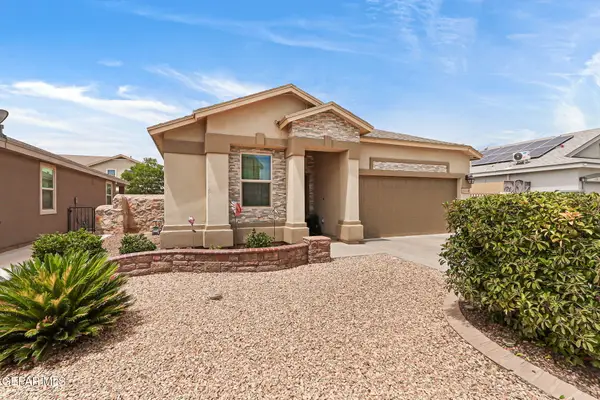 $284,950Active3 beds 2 baths1,590 sq. ft.
$284,950Active3 beds 2 baths1,590 sq. ft.1173 Asherton Place, El Paso, TX 79928
MLS# 930912Listed by: HOME PROS REAL ESTATE GROUP
